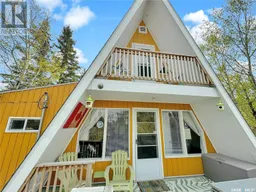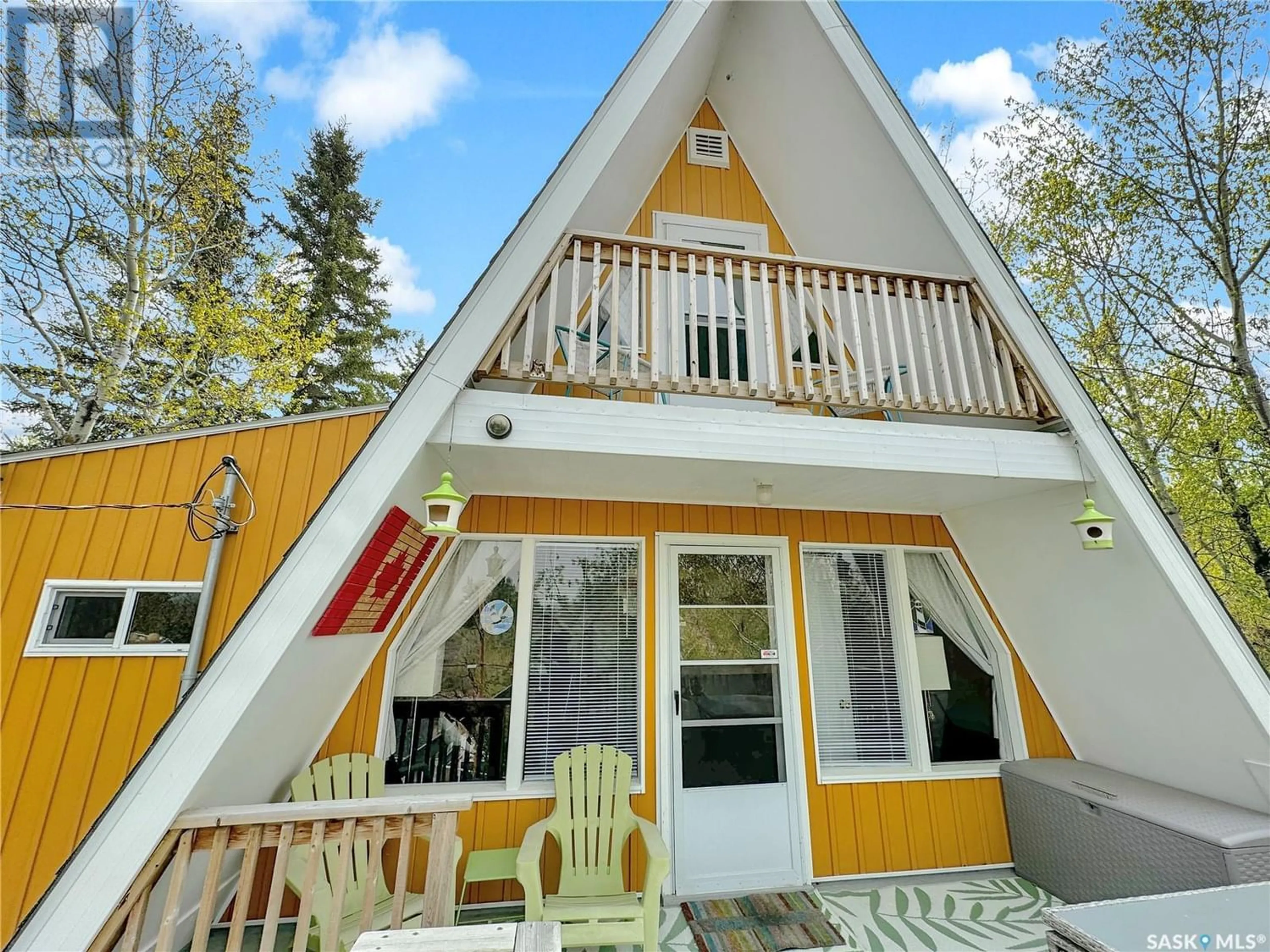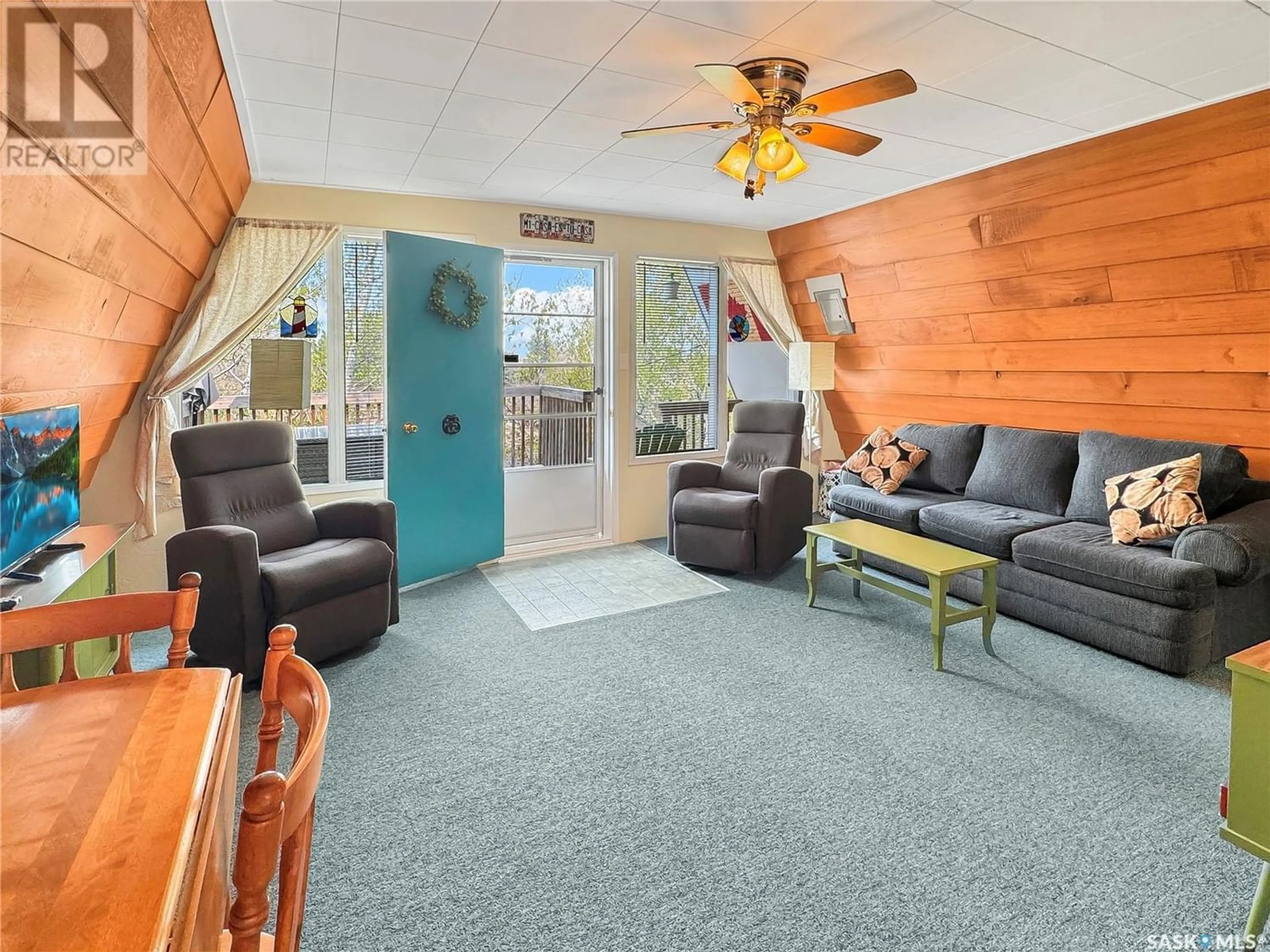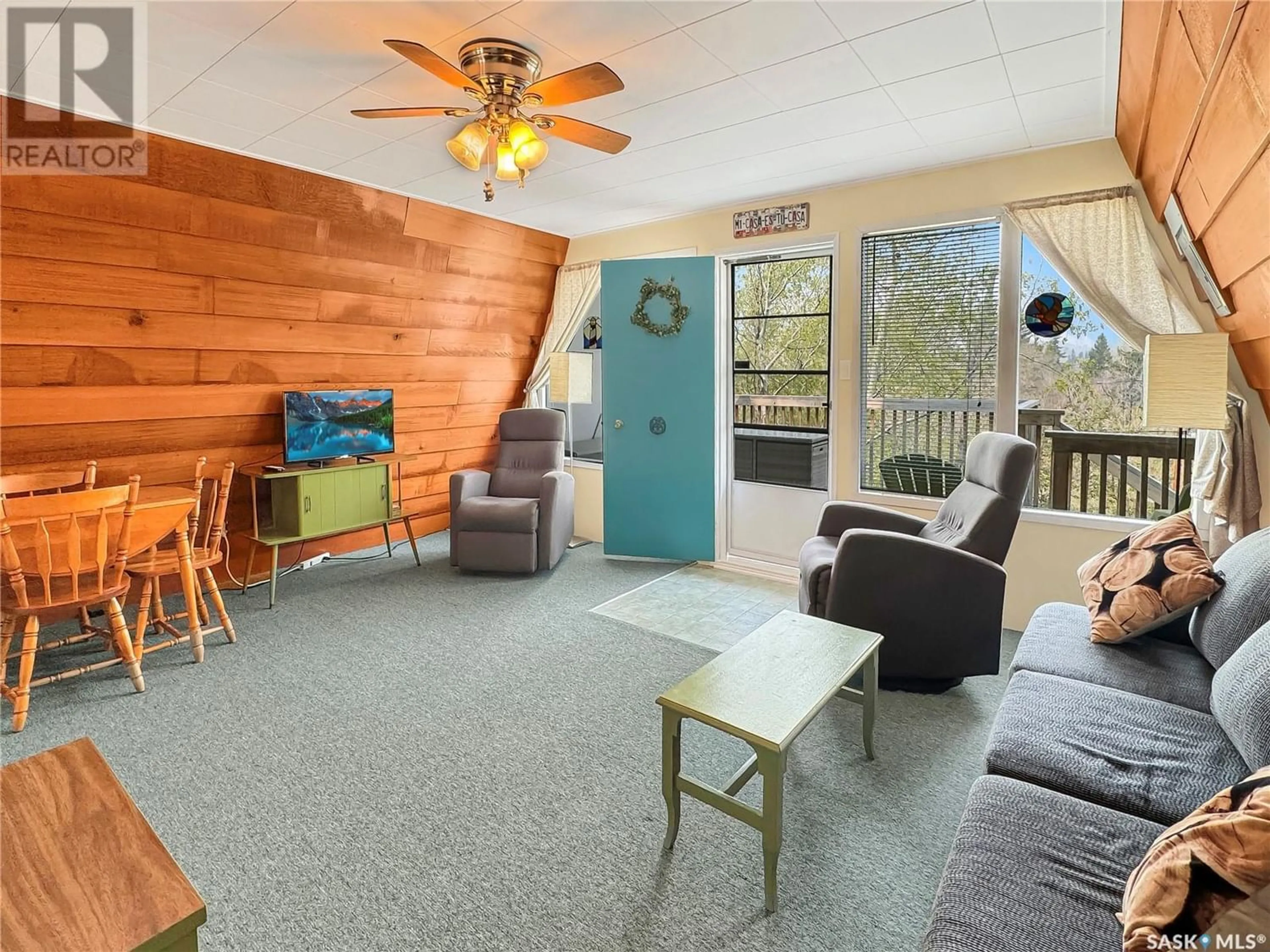8911 Hunts Cove CRESCENT, Cochin, Saskatchewan S0M0L0
Contact us about this property
Highlights
Estimated ValueThis is the price Wahi expects this property to sell for.
The calculation is powered by our Instant Home Value Estimate, which uses current market and property price trends to estimate your home’s value with a 90% accuracy rate.Not available
Price/Sqft$221/sqft
Days On Market77 days
Est. Mortgage$816/mth
Tax Amount ()-
Description
Looking for a cozy cabin at the lake. This one might be for you. This 3 bedroom 1 bathroom A-Frame is a must see. The main level has a perfect sized kitchen for the lake with propane stove. The open concept allows for a scenic view from almost any room. The Livingroom and dining area are open to one another give space to relax after a day at the beach and watch a movie or play a game of cards. The main level has access to both the front and back deck giving either a beautiful view of the creek and lake or a peaceful quiet retreat to the back side which also features a firepit. There is also a recently added 3-pc bathroom for convince. The second level has 2 bedrooms with one bedroom having a balcony over looking the creek and lake. This cabin also has a bunk house, outdoor shower and access to a dock and extra parking for visitors across the road. Lots of upgrades done of the the past few years. This great property also comes furnished. The Hunts cove beach is just walking distance as well as a grocery store and gas station. Don't miss out. Call today for a private showing. (id:39198)
Property Details
Interior
Main level Floor
Bedroom
7 ft ,6 in x 9 ft ,7 inLiving room
12 ft ,6 in x 14 ft ,2 inKitchen
10 ft ,6 in x 8 ft ,9 inMud room
6 ft x 10 ftProperty History
 17
17


