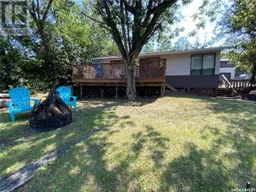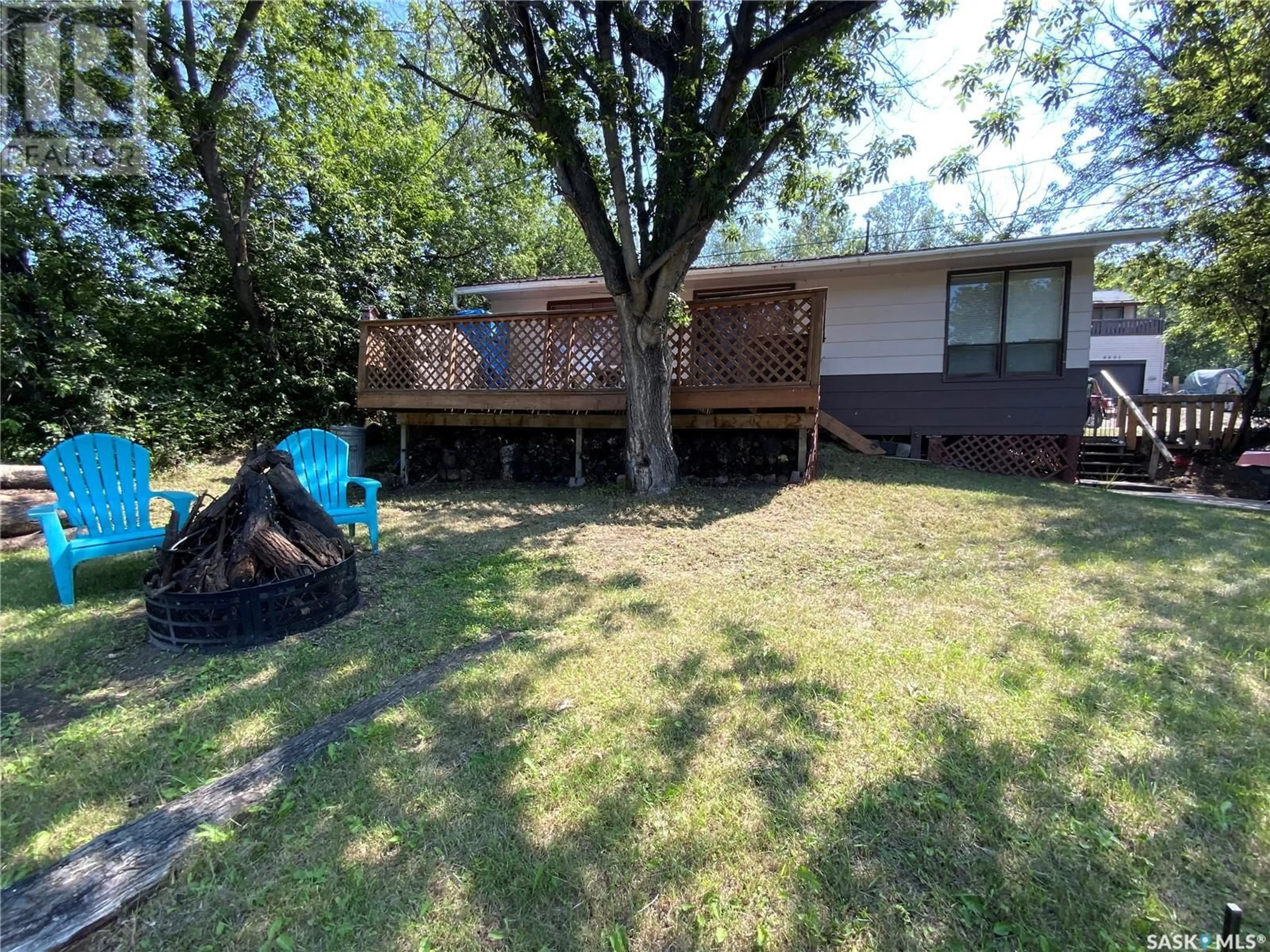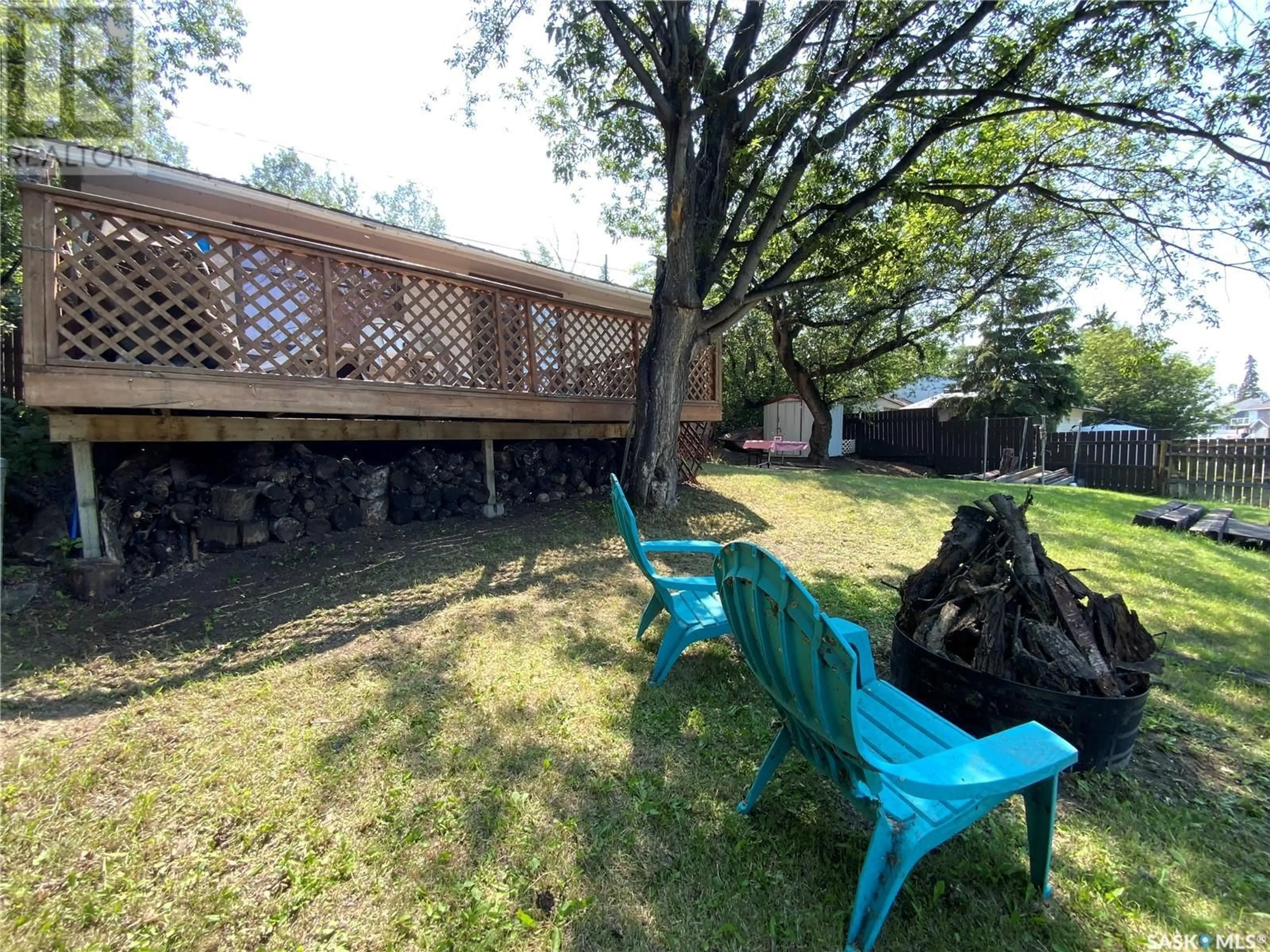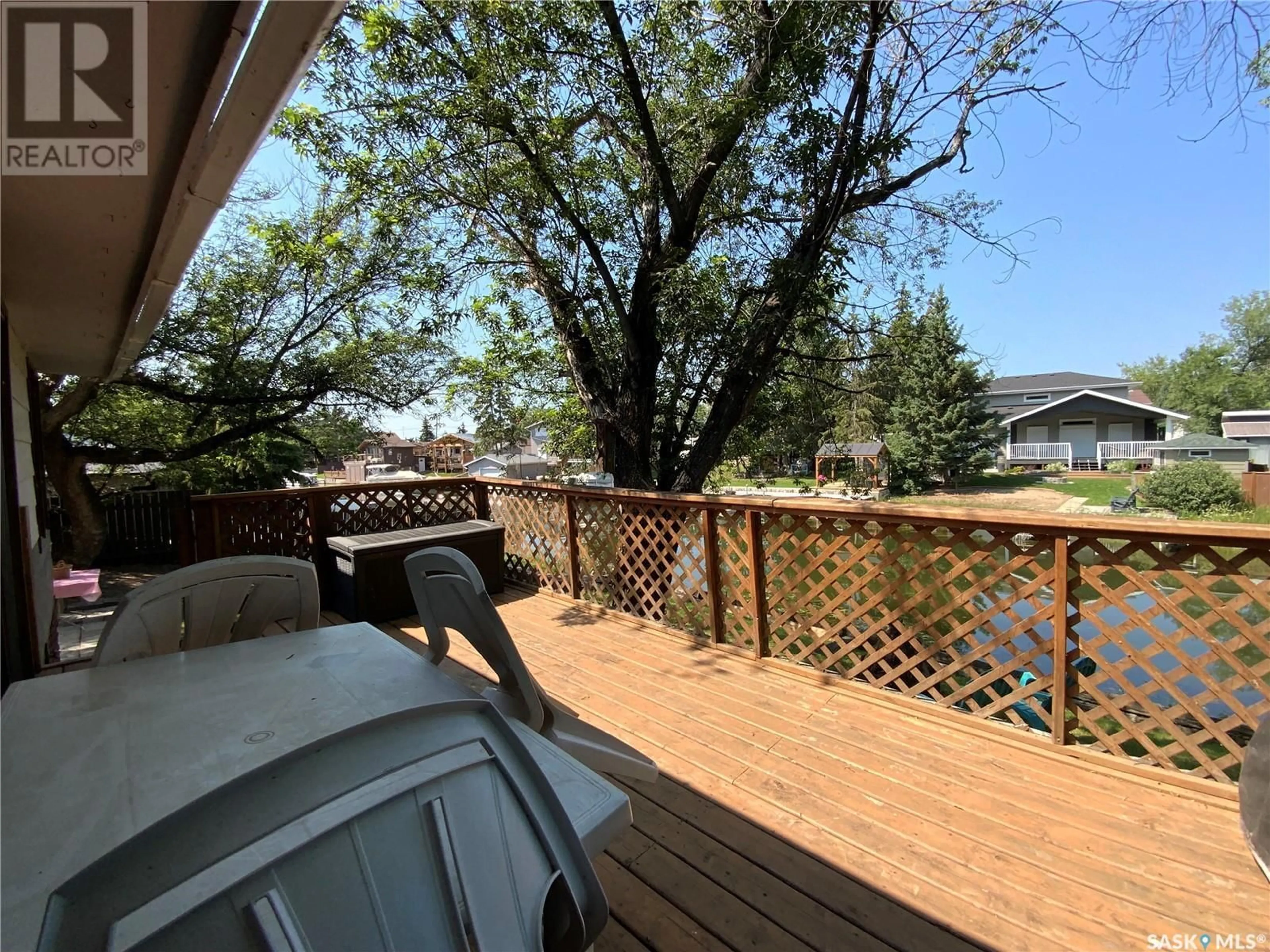8902 Hunts Cove CRESCENT, Cochin, Saskatchewan S0M0L0
Contact us about this property
Highlights
Estimated ValueThis is the price Wahi expects this property to sell for.
The calculation is powered by our Instant Home Value Estimate, which uses current market and property price trends to estimate your home’s value with a 90% accuracy rate.Not available
Price/Sqft$312/sqft
Days On Market9 days
Est. Mortgage$858/mth
Tax Amount ()-
Description
Affordable waterfront cabin in Cochin — a vibrant resort village! This cozy little gem has been cherished by its owners for two generations and is seeking new owners to love it. It’s situated on Lehman Creek which flows between Jackfish Lake and Murray Lake. It’s a rare occasion that creek-front properties come available. It’s a real dollhouse and everything you want in a seasonal cabin. It has two bedrooms, an open concept kitchen, dining area and living room and a 3 pc bathroom (with a shower). Off of the living room are patio doors to a good-sized deck overlooking the creek — a wonderful spot to entertain family and friends, to read, or just sit and watch boats, kayaks and canoes float by. It also has a fire pit area, a shed, and there’s a potential spot for a future dock. It needs a little love and is priced accordingly. Don’t miss the chance to seize this waterfront property — a little slice of heaven where you’ll be able to make wonderful memories for years to come. There’s so much to do here year-round - family-oriented Cochin Days, boating, fishing, swimming, ice-fishing, snowmobiling, etc. Close to the Big Way Store, the ice cream shop, the boat launch and the beaches! This is a solid investment! Call your favourite realtor for a private tour! (id:39198)
Upcoming Open Houses
Property Details
Interior
Features
Main level Floor
Kitchen/Dining room
13 ft ,11 in x 11 ft ,8 inLiving room
19 ft ,5 in x 11 ft3pc Bathroom
Bedroom
8 ft x 9 ft ,6 inProperty History
 38
38


