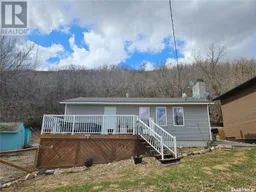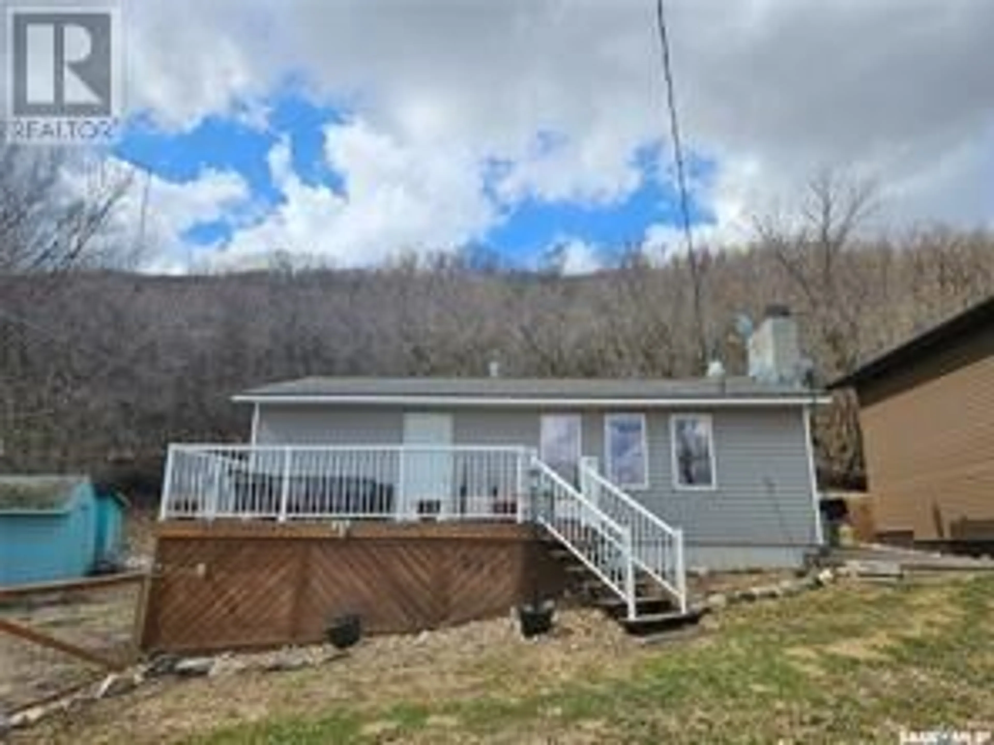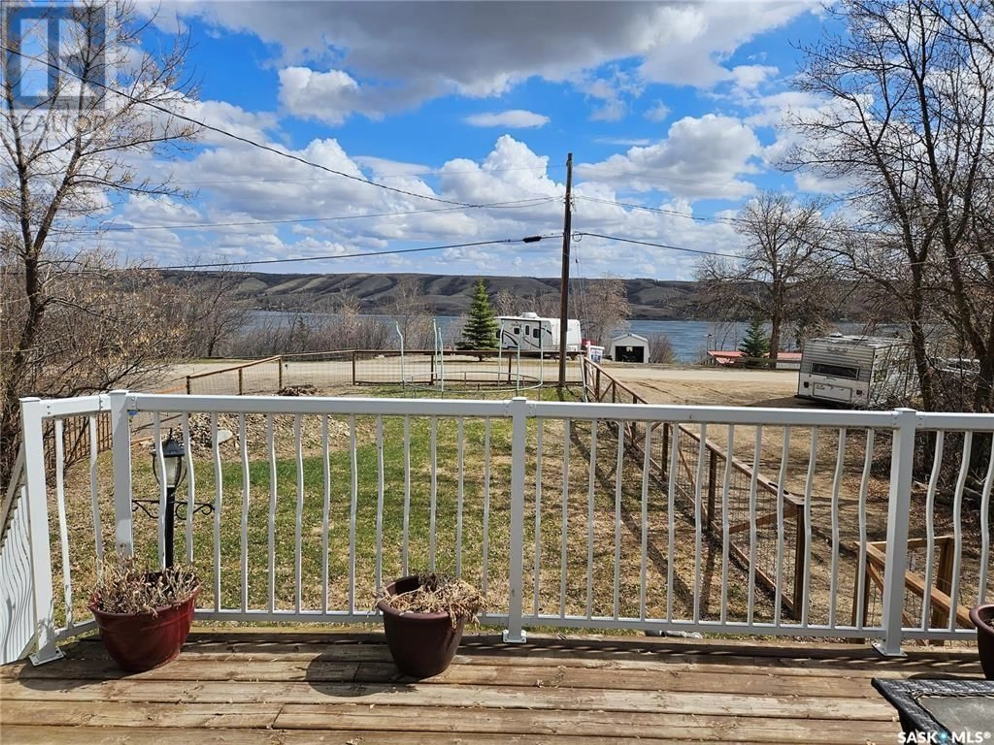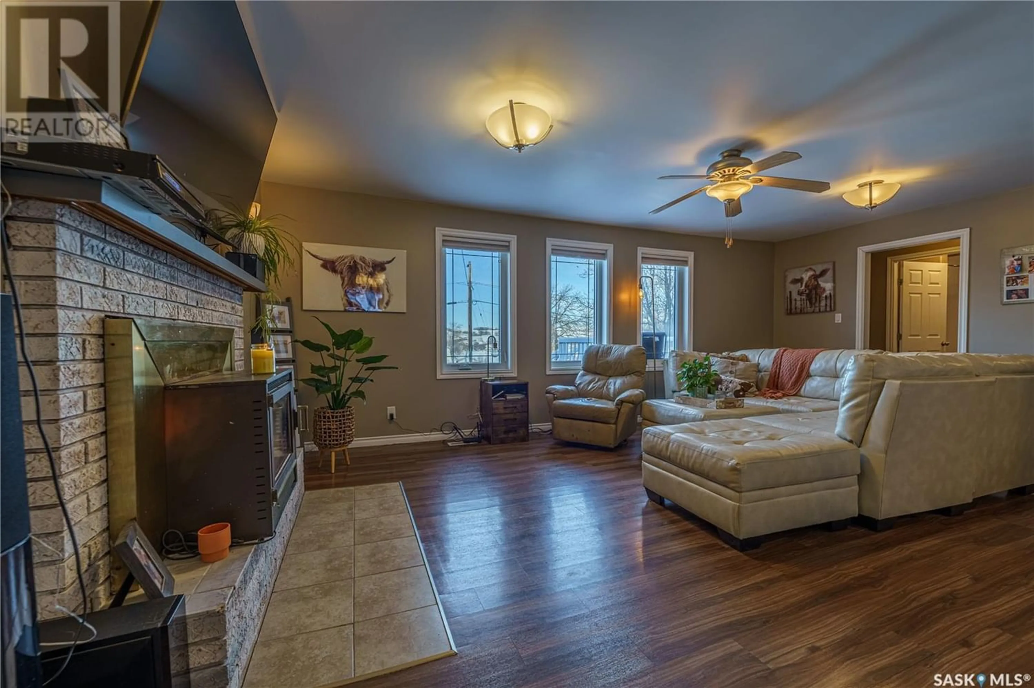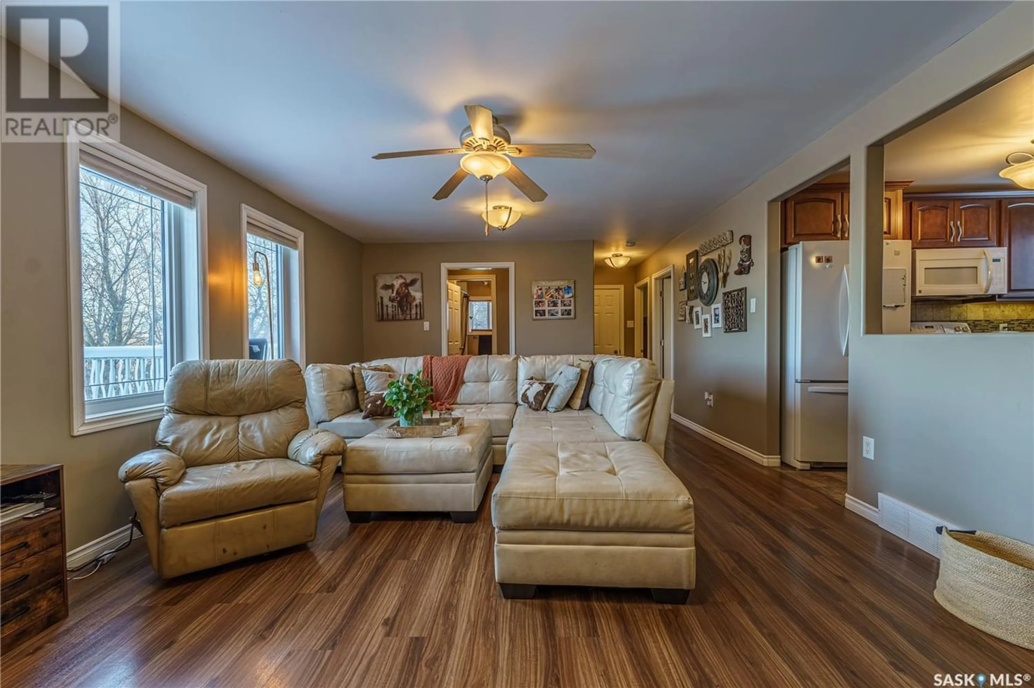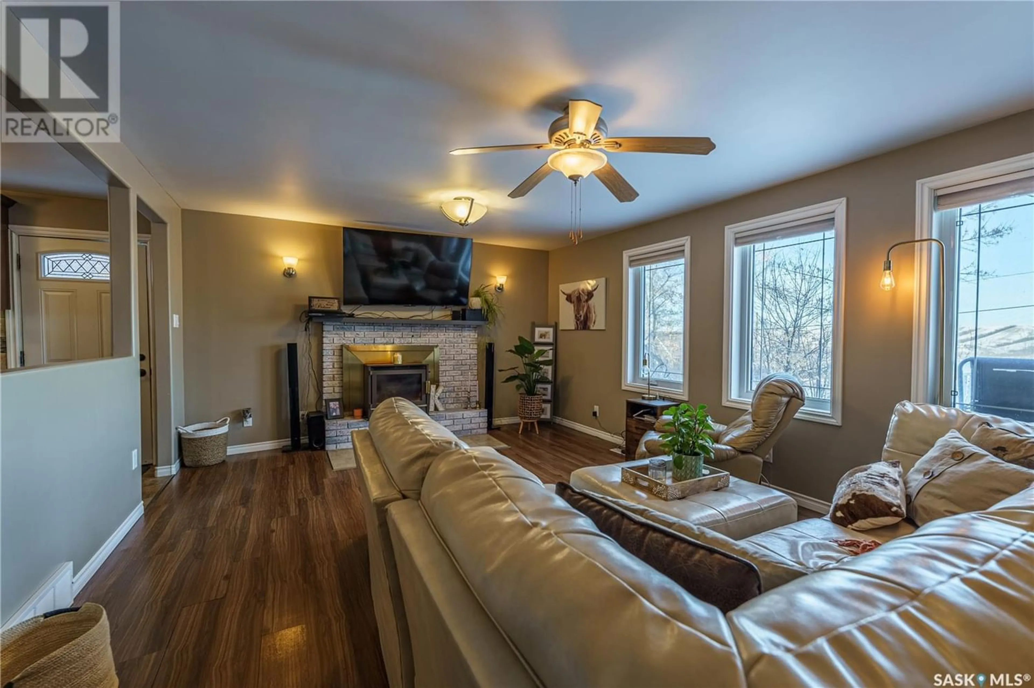771 Tatanka DRIVE, Buffalo Pound Lake, Saskatchewan S0H4C0
Contact us about this property
Highlights
Estimated ValueThis is the price Wahi expects this property to sell for.
The calculation is powered by our Instant Home Value Estimate, which uses current market and property price trends to estimate your home’s value with a 90% accuracy rate.Not available
Price/Sqft$220/sqft
Est. Mortgage$769/mo
Tax Amount ()-
Days On Market347 days
Description
Whether it is for full-time living (family or retirement), or as a vacation get away 771 Tatanka has you covered! This two-bedroom lake property is the perfect spot for anyone who enjoys the tranquility and beauty of nature. Providing stunning views all year round. This property features an updated kitchen with maple cabinets and a glass tile backsplash. The living room is a generous size and has a wood-burning fireplace for those cozy nights at home. The front doors lead out to a large deck with a fantastic view of the lake. The backyard is an oasis of lush greenery and outdoor living, complete with a small fire pit area. There are also two Sheds, an insulated & heated Water House with a 1200 gal. cistern and a 5100 gal. septic tank and lots of parking. Please contact the Listing Agent, for more information. (id:39198)
Property Details
Interior
Features
Main level Floor
Laundry room
8 ft ,9 in x 9 ft ,6 inBedroom
9 ft ,10 in x 7 ft ,7 inLiving room
21 ft ,2 in x 13 ft ,11 inBedroom
8 ft ,11 in x 9 ft ,8 inExterior
Parking
Garage spaces 3
Garage type Parking Space(s)
Other parking spaces 0
Total parking spaces 3
Property History
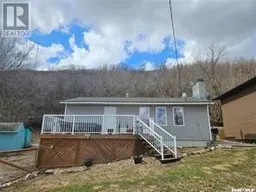 18
18