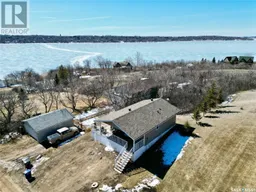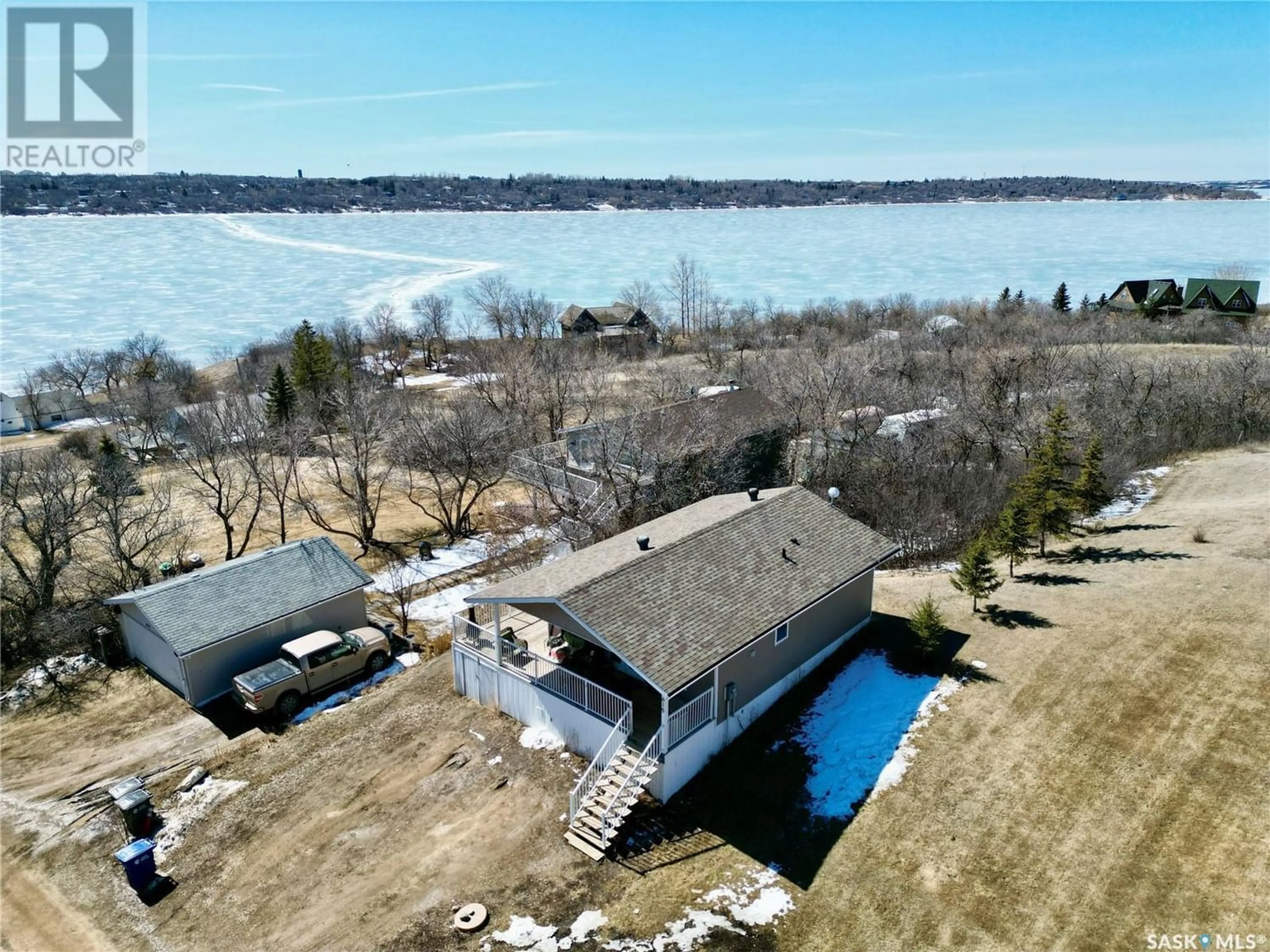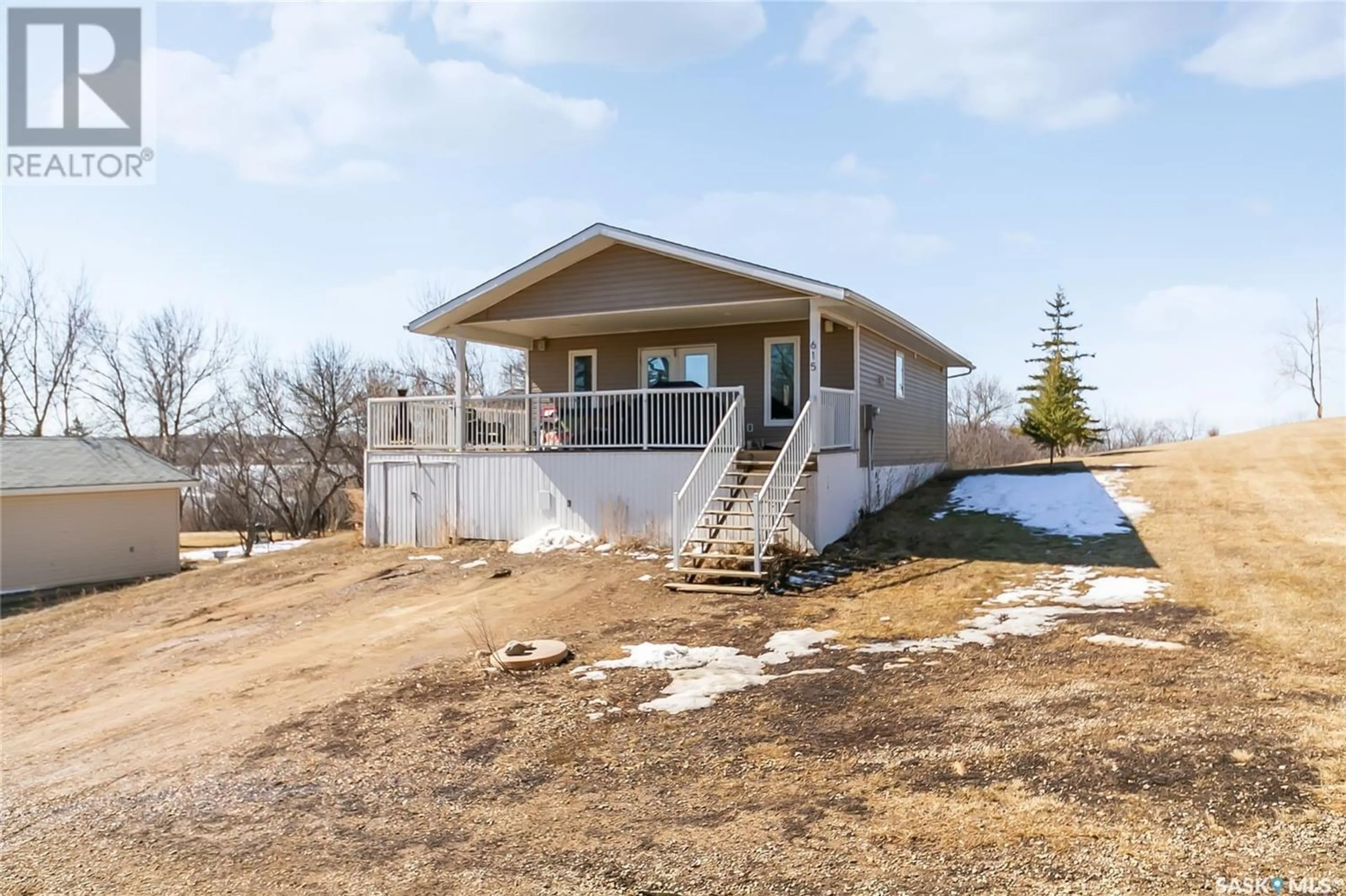615 Rosebud LANE, Saskatchewan Beach, Saskatchewan S0G4L0
Contact us about this property
Highlights
Estimated ValueThis is the price Wahi expects this property to sell for.
The calculation is powered by our Instant Home Value Estimate, which uses current market and property price trends to estimate your home’s value with a 90% accuracy rate.Not available
Price/Sqft$246/sqft
Days On Market115 days
Est. Mortgage$814/mth
Tax Amount ()-
Description
Escape to tranquility with this charming 2-bedroom property nestled in the picturesque Saskatchewan Beach community. Offering a serene retreat from the hustle and bustle of city life, this cozy home presents an ideal blend of modern comfort and rustic charm. Perfect for a small family, couples, or as a peaceful retreat for individuals seeking solitude. Designed for modern living, the open concept layout seamlessly connects the kitchen, dining area, and living room, creating a spacious and inviting environment for entertaining or everyday living. The kitchen boasts dark cabinetry and stainless steel appliances. The 2 bedrooms provide ample space and comfort and you can unwind after a day of outdoor adventures in the 4-piece bathroom. Enjoy the cozy ambiance of the electric fireplace, providing warmth and comfort during chilly evenings. Whether you're curled up with a book or hosting intimate gatherings, this feature adds a touch of elegance to the living space. Step outside onto the covered deck and breathe in the fresh air while taking in the scenic views of the surrounding natural beauty. Whether you're sipping your morning coffee or stargazing at night, the deck provides the perfect setting for outdoor enjoyment, rain or shine. Situated in the idyllic Saskatchewan Beach community, residents enjoy access to a range of recreational activities with beach access just a stroll away. Don't miss this opportunity to own a slice of paradise in Saskatchewan Beach. Call today! (id:39198)
Property Details
Interior
Features
Main level Floor
Kitchen/Dining room
17' x 11'2Living room
10'8 x 11'9Primary Bedroom
11'3 x 11'5Dining nook
9'5 x 8'5Property History
 27
27

