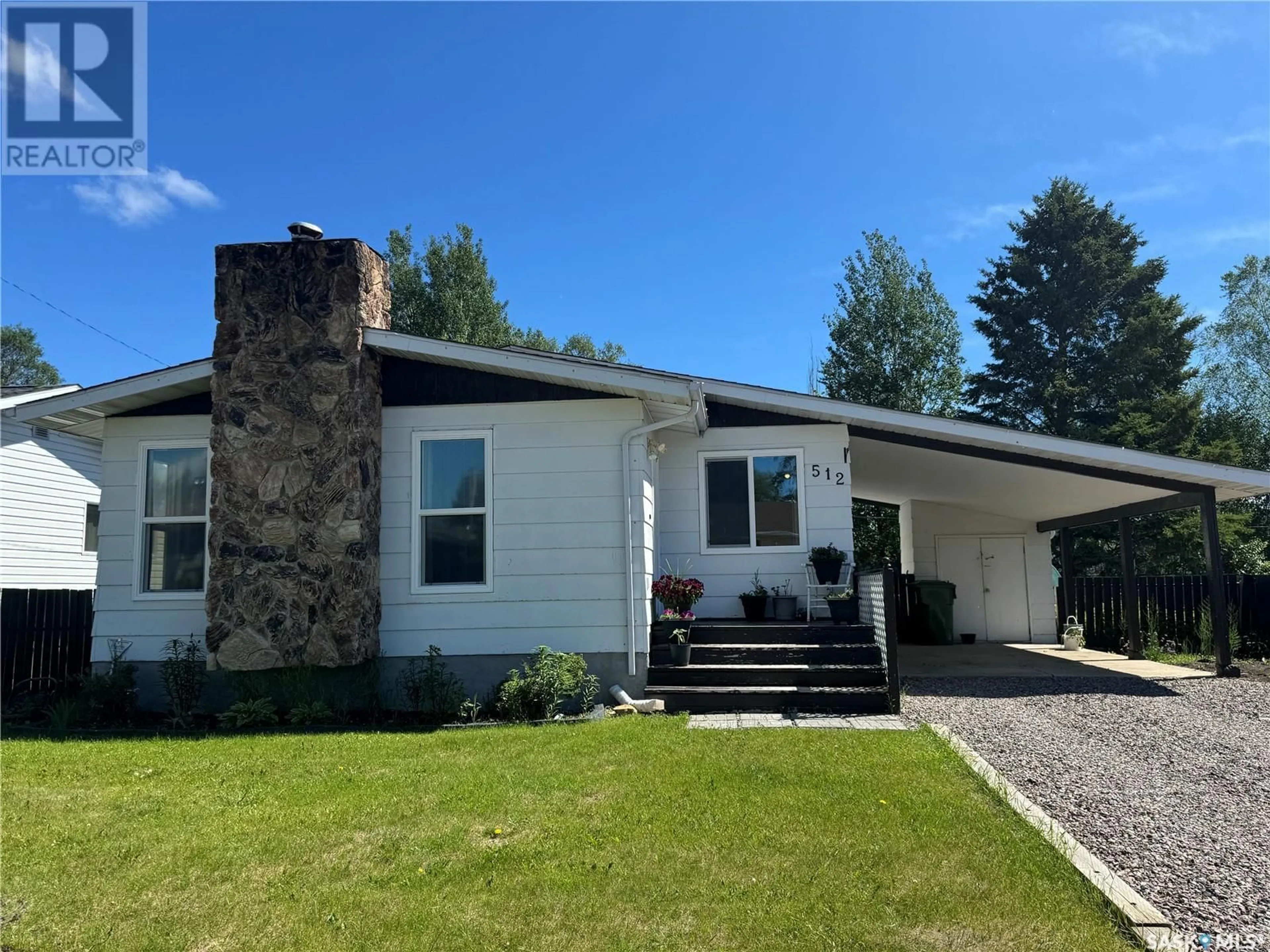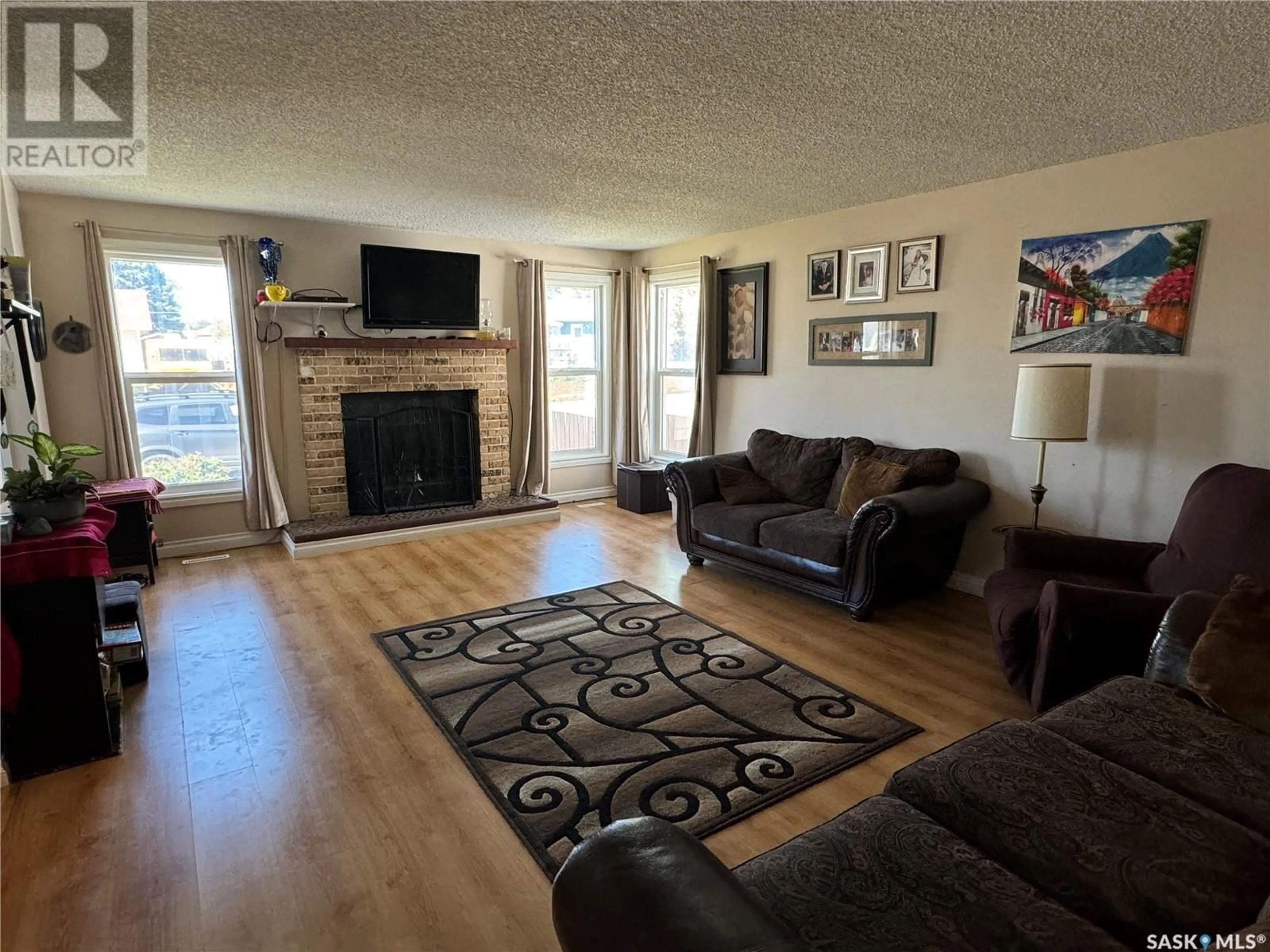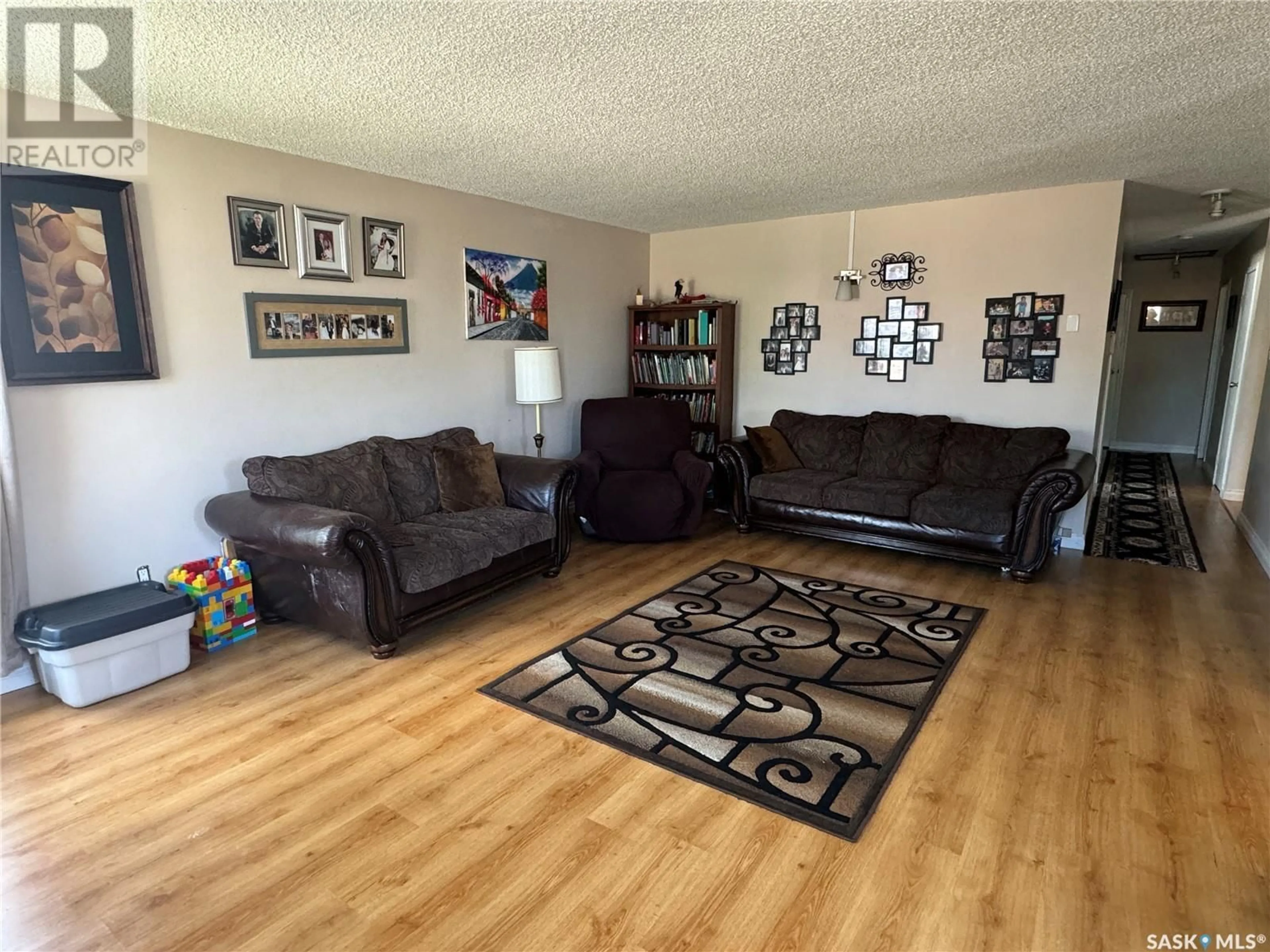512 Gibson STREET, La Ronge, Saskatchewan S0J1L0
Contact us about this property
Highlights
Estimated ValueThis is the price Wahi expects this property to sell for.
The calculation is powered by our Instant Home Value Estimate, which uses current market and property price trends to estimate your home’s value with a 90% accuracy rate.Not available
Price/Sqft$195/sqft
Days On Market30 days
Est. Mortgage$1,104/mth
Tax Amount ()-
Description
Check out this great family home in a quiet neighbourhood! 3 bedrooms & 1.5 bathrooms on the main level and plenty of space for the entire family. Lots of updates throughout over the years including new triple pane windows, natural gas furnace and water heater, and a fully finished basement. The kitchen flows to the dining room, both with brand new vinyl plank flooring just installed, and out to the large living room with a wood burning fireplace. The basement is finished with a large family room, games room, bathroom with a shower, large bedroom, and an office. The fenced yard has space for kids and dogs to run and play and there is a garden plot in a sunny spot out front next to the carport. There is a storage shed for your convenience as well. This is a great family neighbourhood close to the schools and a park with play equipment, ball diamonds, a sliding hill, basketball courts, and access to the amazing BORA trail network. Lots to see in this spacious home! (id:39198)
Property Details
Interior
Features
Main level Floor
2pc Ensuite bath
8'6" x 2'6"Foyer
9'1" x 3'2"Bedroom
12'3" x 10'Bedroom
11'6" x 9'4"Property History
 50
50


