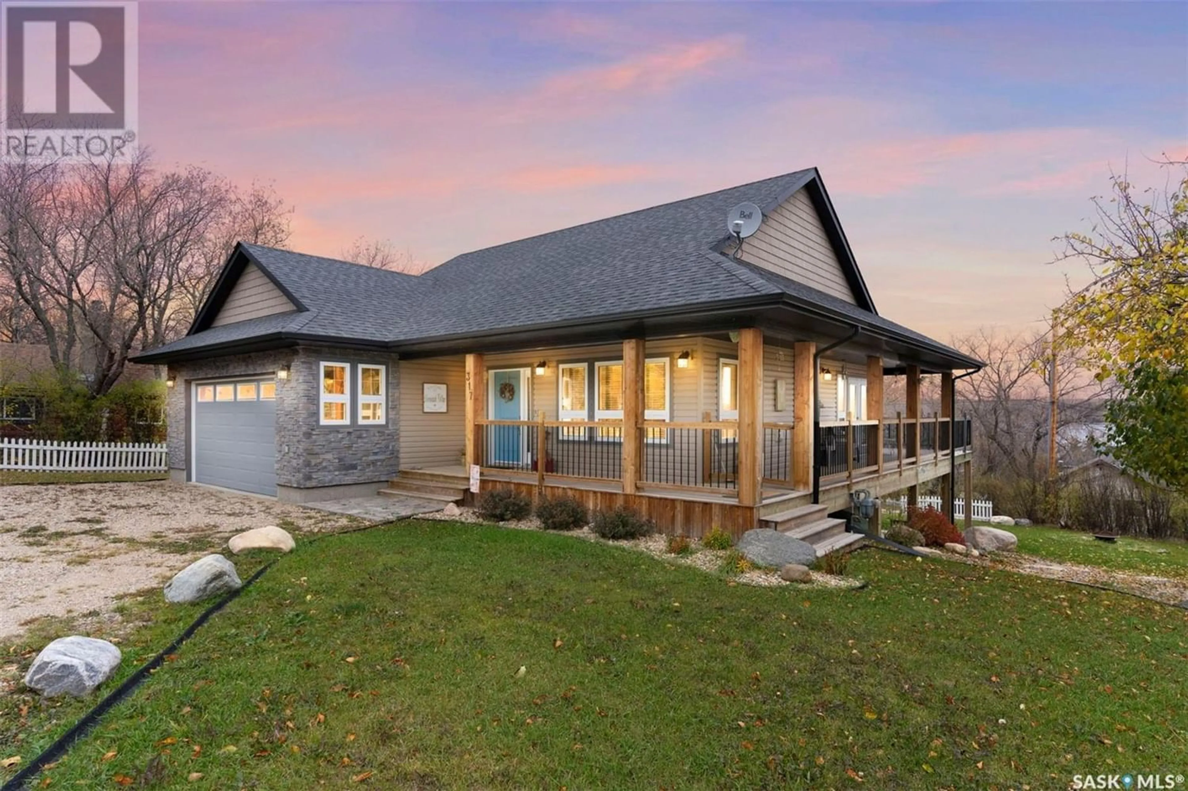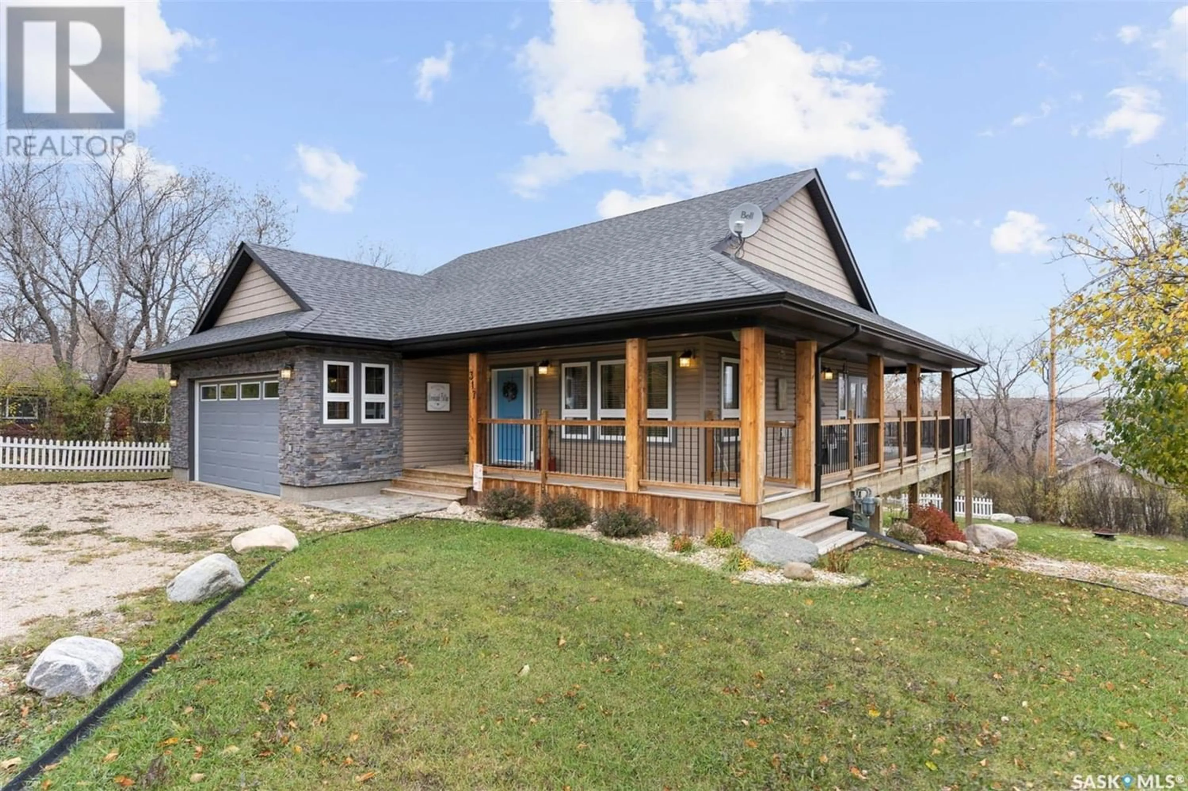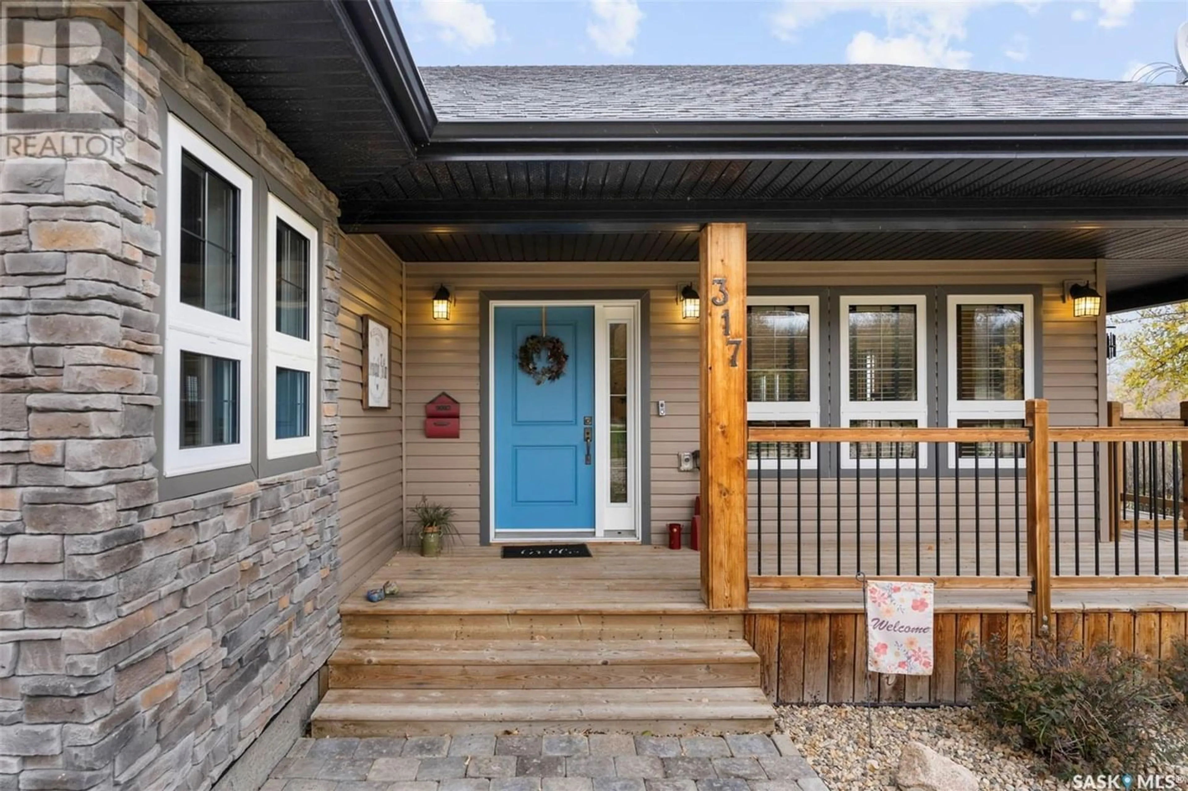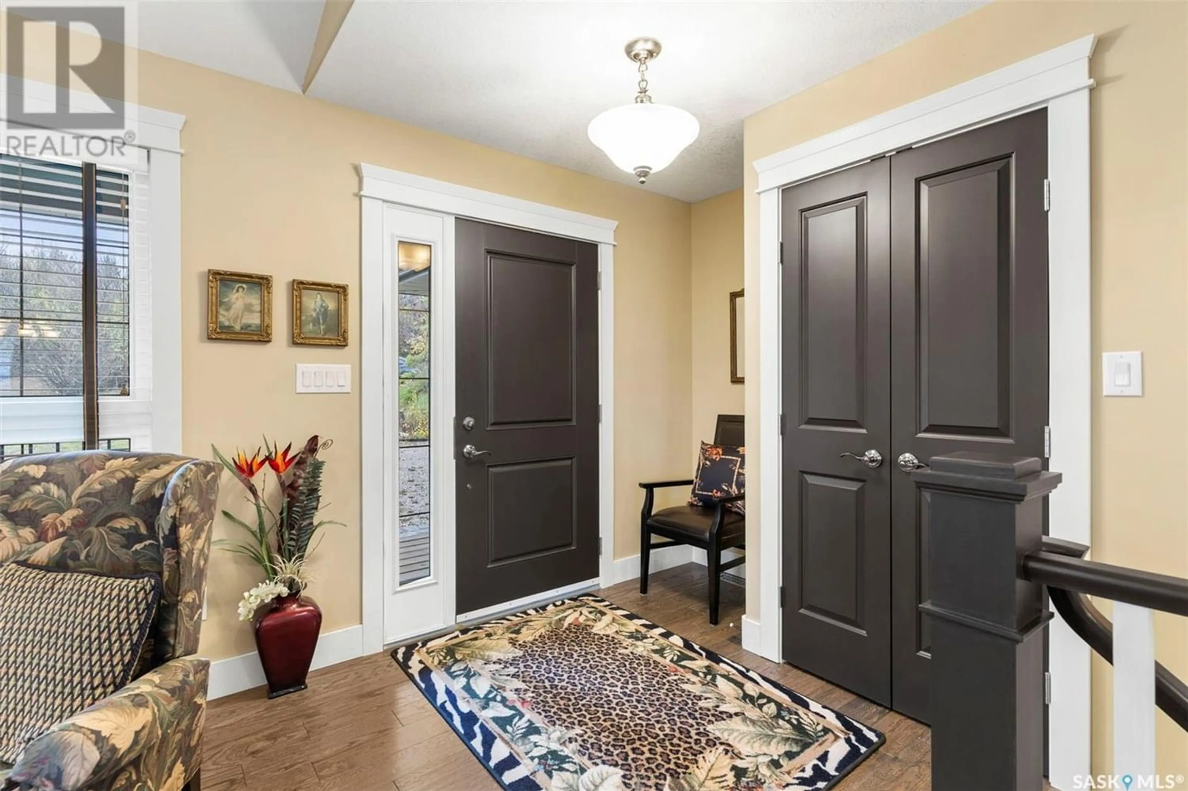317 Evenson AVENUE, Manitou Beach, Saskatchewan S0K4T1
Contact us about this property
Highlights
Estimated ValueThis is the price Wahi expects this property to sell for.
The calculation is powered by our Instant Home Value Estimate, which uses current market and property price trends to estimate your home’s value with a 90% accuracy rate.Not available
Price/Sqft$421/sqft
Est. Mortgage$2,362/mo
Tax Amount ()-
Days On Market1 year
Description
Why build when you can buy? This custom designed executives bungalow was completed in 2016 with high end finishes throughout! You'll love the open concept and vaulted ceilings, providing a spacious great room/dining area with tons of natural light. The stunning stone gas fireplace provides warmth onr chillly evenings. Dining room flows into the kitchen, with custom maple cabinets, Cambria quartz countertops, high end appliances (including a gas stove), undercabinet lighting, large pantry and more! The island/eating bar offers tons of work space and is perfect for entertaining. Garden doors from dining area access wraparound deck, where a natural gas bbq hookup awaits! The gorgeous primary suite has a spacious bedroom, roomy walk in closet, and charming ensuite with tile finishing, a huge window with privacy frost, and a claw foot tub with hand held shower. There is a second bedroom and main bath has a spa style tiled shower. Laundry/mud room accesses the attached garage. The high end finishes and attention to detail continue down stairs with the fully finished walkout basement. Family room/games room flow together to allow whatever use you might need, and feature a wetbar with quartz counter and garden doors to the patio that flows to the back and side yard. 2 bedrooms, a huge 4 pc bathroom and a "flex" room currently set up with exercise equipment complete the living space. There is also a storage room, plus the huge utility room housing natural gas HVAC system with HRV/humidifier, central vac, 200 amp electrical panel, utility sink and water heater. Manitou Beach offers municipal water and sewer, the UV water treatment in this home is a bonus. Triple pane windows add energy efficiency. Custom finishes include oak hand scraped hardwood, porcelain tile, cork flooring, painted pine wood trims, and custom Hunter Douglas blinds. Perfectly situated on this 1/4 acre corner lot overlooking the lake. Please click the video link for the virtural tour! (id:39198)
Property Details
Interior
Features
Main level Floor
Foyer
7 ft ,6 in x 7 ft ,10 inOther
12 ft ,6 in x 19 ft ,4 inKitchen/Dining room
21 ft ,4 in x 16 ftLaundry room
6 ft ,1 in x 6 ft ,8 inProperty History
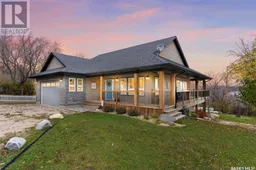 48
48
