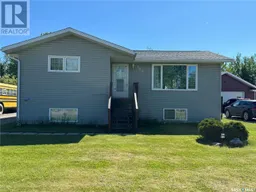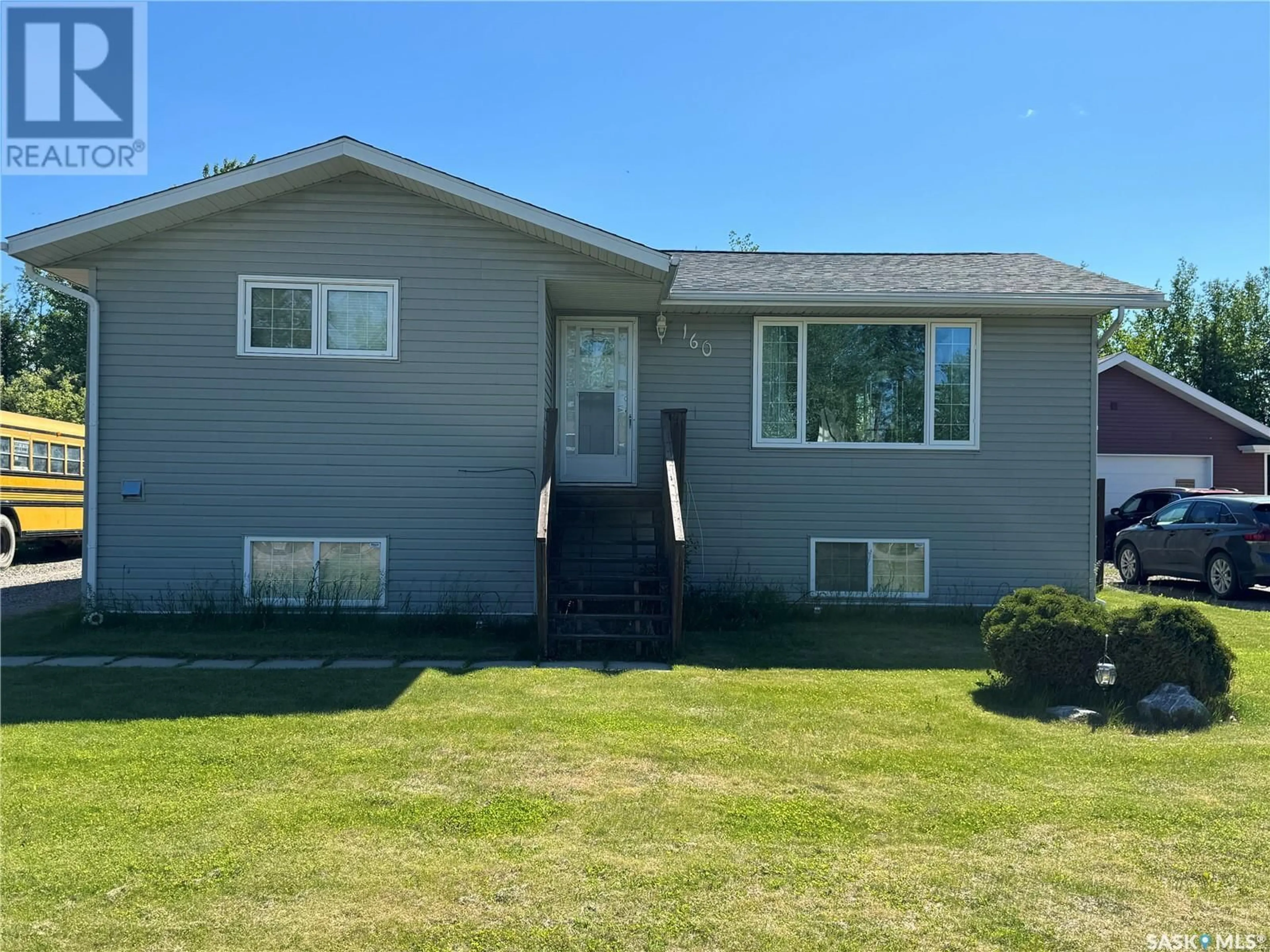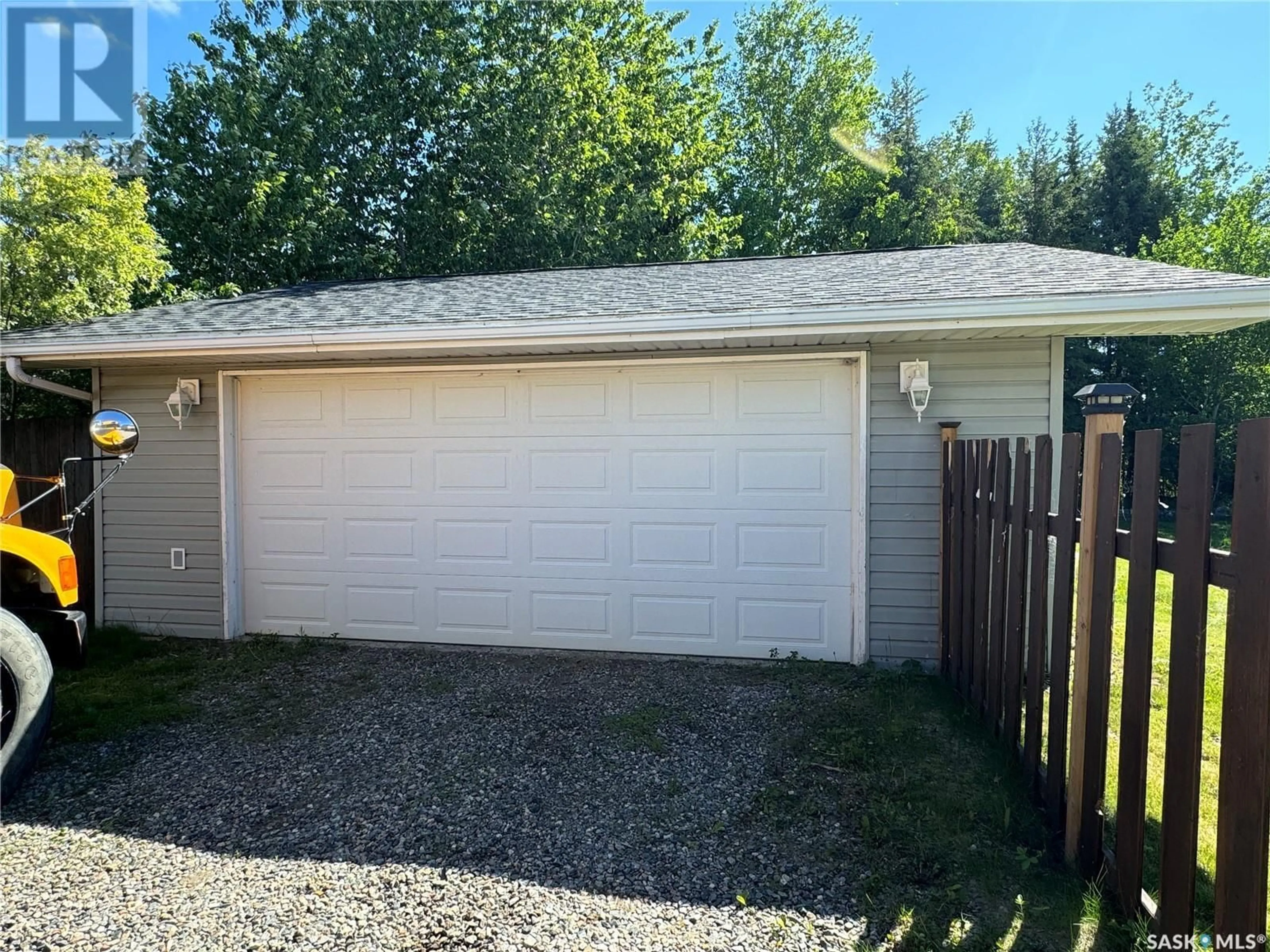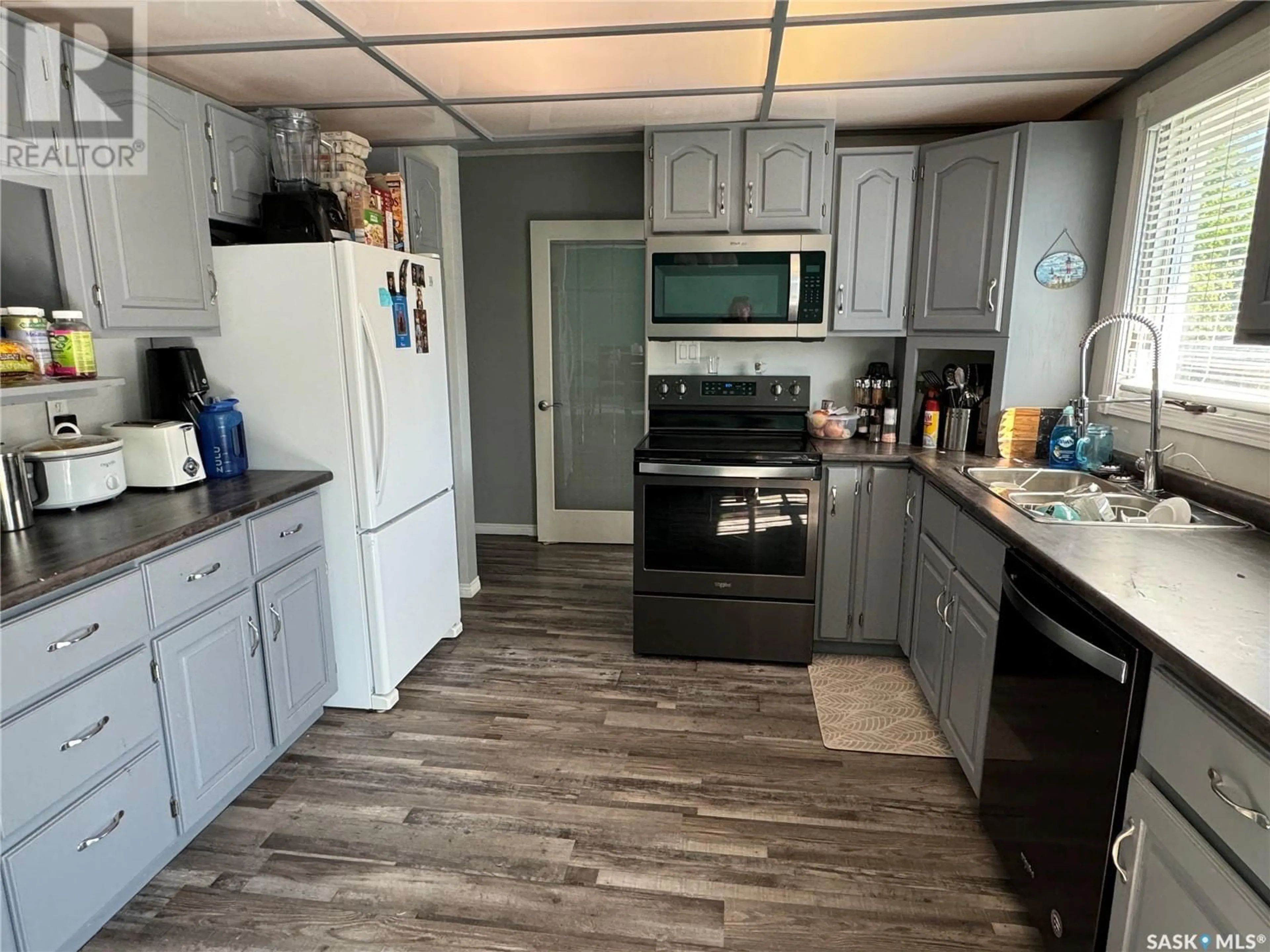160 Vickers CRESCENT, Air Ronge, Saskatchewan S0J3G0
Contact us about this property
Highlights
Estimated ValueThis is the price Wahi expects this property to sell for.
The calculation is powered by our Instant Home Value Estimate, which uses current market and property price trends to estimate your home’s value with a 90% accuracy rate.Not available
Price/Sqft$307/sqft
Days On Market41 days
Est. Mortgage$1,331/mth
Tax Amount ()-
Description
Check out this updated 4 bedroom & 2 bathroom house! This bright and spacious home has 2+2 bedrooms and 1+1 bathrooms. The living room features a natural gas fireplace and hardwood floors and the rest of the main level has beautiful newer vinyl plank flooring. A natural gas furnace heats the house and new 35 year fibreglass shingles were installed on the house and garage in 2018. All appliances come with the house and the stainless steel dishwasher, oven, and microwave hood fan are all newer as well. The garage is insulated and finished inside with plywood and comes with a propane heater that can be converted to natural gas. The huge backyard has a fire pit area, large deck with composite decking, is completely fenced, and backs onto a park with a soccer/football field, play structures, a spray park, a sliding hill, and an outdoor skating rink. This is a great family neighbourhood with lots of kids around. Don't miss out on this lovely house! (id:39198)
Property Details
Interior
Features
Basement Floor
Bedroom
12'9" x 11'4"Bedroom
14'7" x 11'8"3pc Bathroom
8' x 6'Laundry room
9'4" x 5'Property History
 48
48


