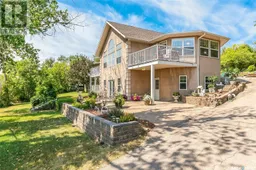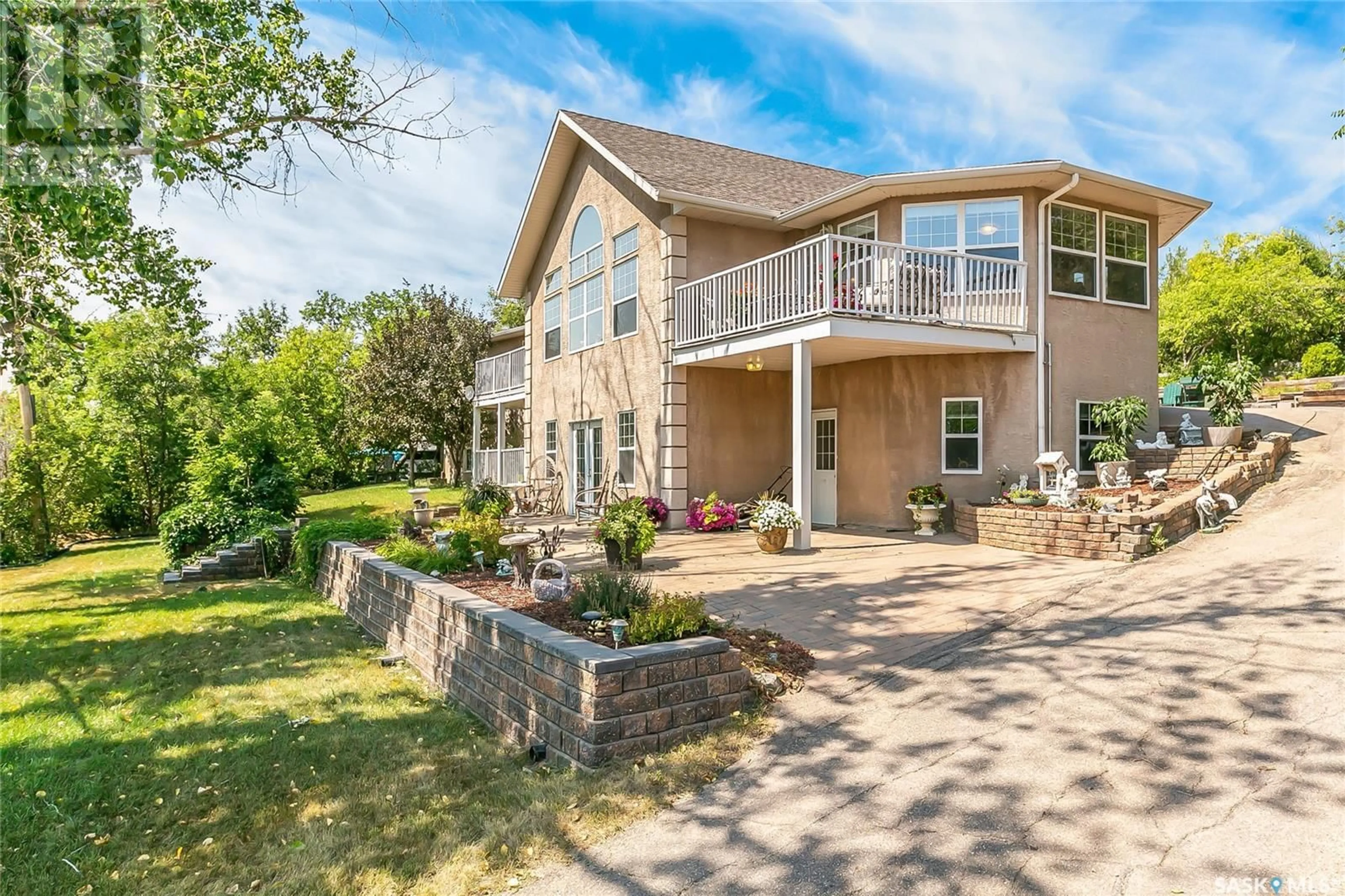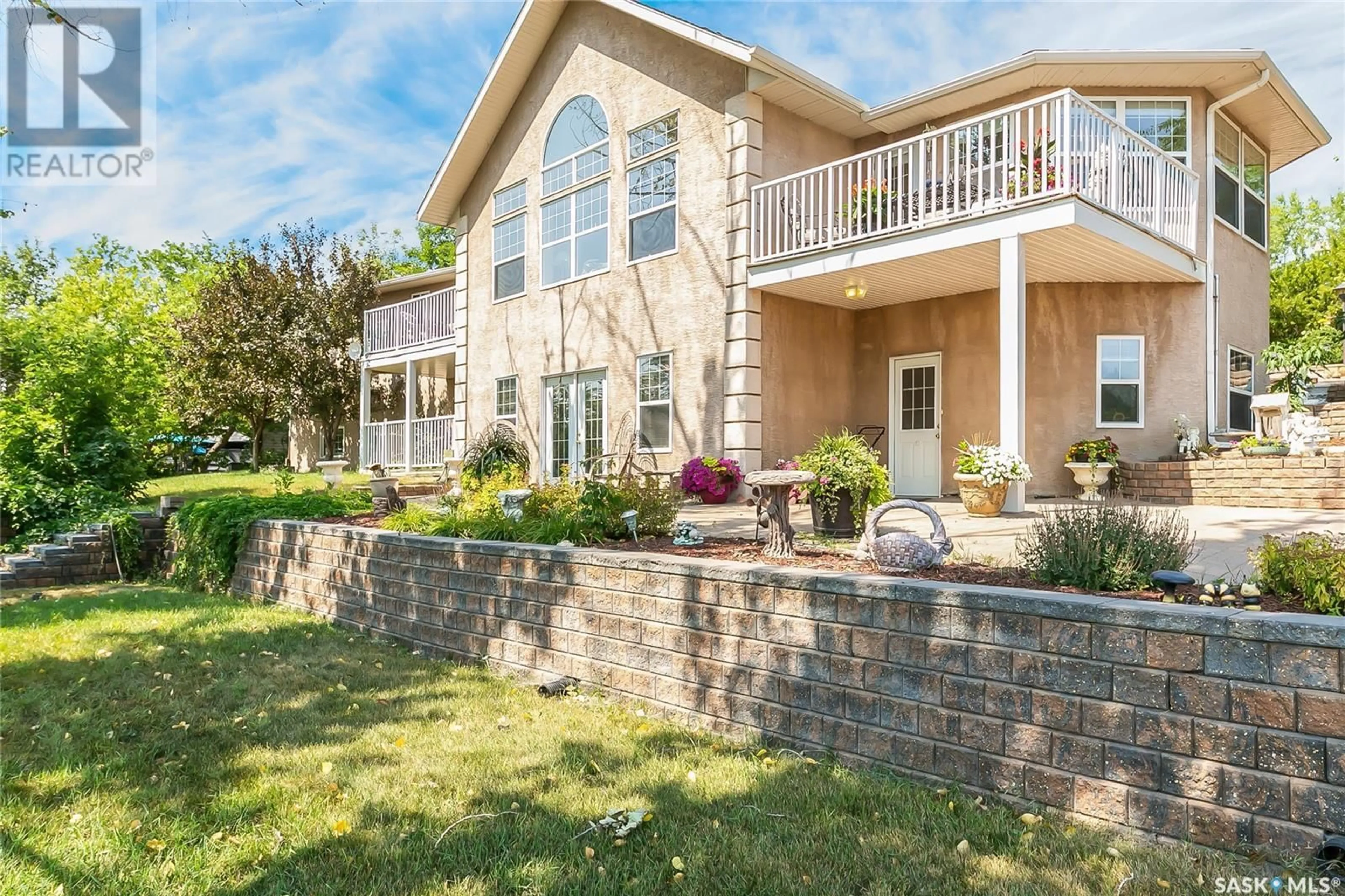142 Lakeshore DRIVE, Kannata Valley, Saskatchewan S0G4L0
Contact us about this property
Highlights
Estimated ValueThis is the price Wahi expects this property to sell for.
The calculation is powered by our Instant Home Value Estimate, which uses current market and property price trends to estimate your home’s value with a 90% accuracy rate.Not available
Price/Sqft$337/sqft
Est. Mortgage$3,219/mo
Tax Amount ()-
Days On Market86 days
Description
What an impressive walkout bungalow in Kannata Valley on the north shore of Last Mountain Lake, less than 30 minutes from Regina on asphalt the whole drive! Featuring town water, natural gas, 4 beds, 4 baths, and boasting over 4,400 livable sq ft including the finished basement level. The open-concept kitchen, dining, & living areas are illuminated by natural light, enhanced by vaulted ceilings & a sunroom that opens to a balcony with pool & lake views. Back inside on the main floor, you'll find a 2pc bathroom, an office, laundry room, 2 beds with a shared 3 pc bath at the end of the hallway, plus the primary which features a walk-in closet, 3 pc en suite, & a charming private balcony to enjoy your morning coffee together. Heading downstairs to the walkout level, you'll find a huge rec room, family room, mud room, bedroom, 2pc bathroom, & the utility room with a massive storage area! The 2005 addition features durable ICF construction up to the gable, offering excellent insulation & long-lasting resilience, while the original 1993 side is constructed with 2x6 wood framing. Built on 40 concrete piles averaging 16ft deep, this home is well-supported and built to last. Enjoy the outdoors with the balconies, patios, & a private below-ground swimming pool area heated by natural gas. The pool, which is 5ft deep in the center, provides a safe environment for children. An underground sprinkler system covers the lower flower bed & west side yard. The property also includes 2 garages; the upper 24'x24' fully insulated detached garage with 8' ceilings & a second 24'x30' electrified detached garage built in 2001 which features 10' ceilings. 2,000-gallon concrete septic holding tank. 3 extra natural gas lines; in the pool area, basement level, & one at the upstairs door which includes a BBQ hookup & the Weber BBQ. For added convenience, included is a stand-by generator unit & gas-powered water pump to use the pool water in fire emergencies. Call today for your private viewing! (id:39198)
Property Details
Interior
Features
Basement Floor
Other
34' x 18'3Mud room
18' x 13'8Family room
22'5 x 10'22pc Bathroom
Exterior
Features
Property History
 47
47

