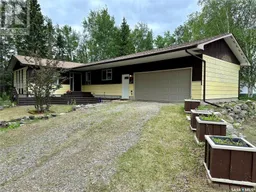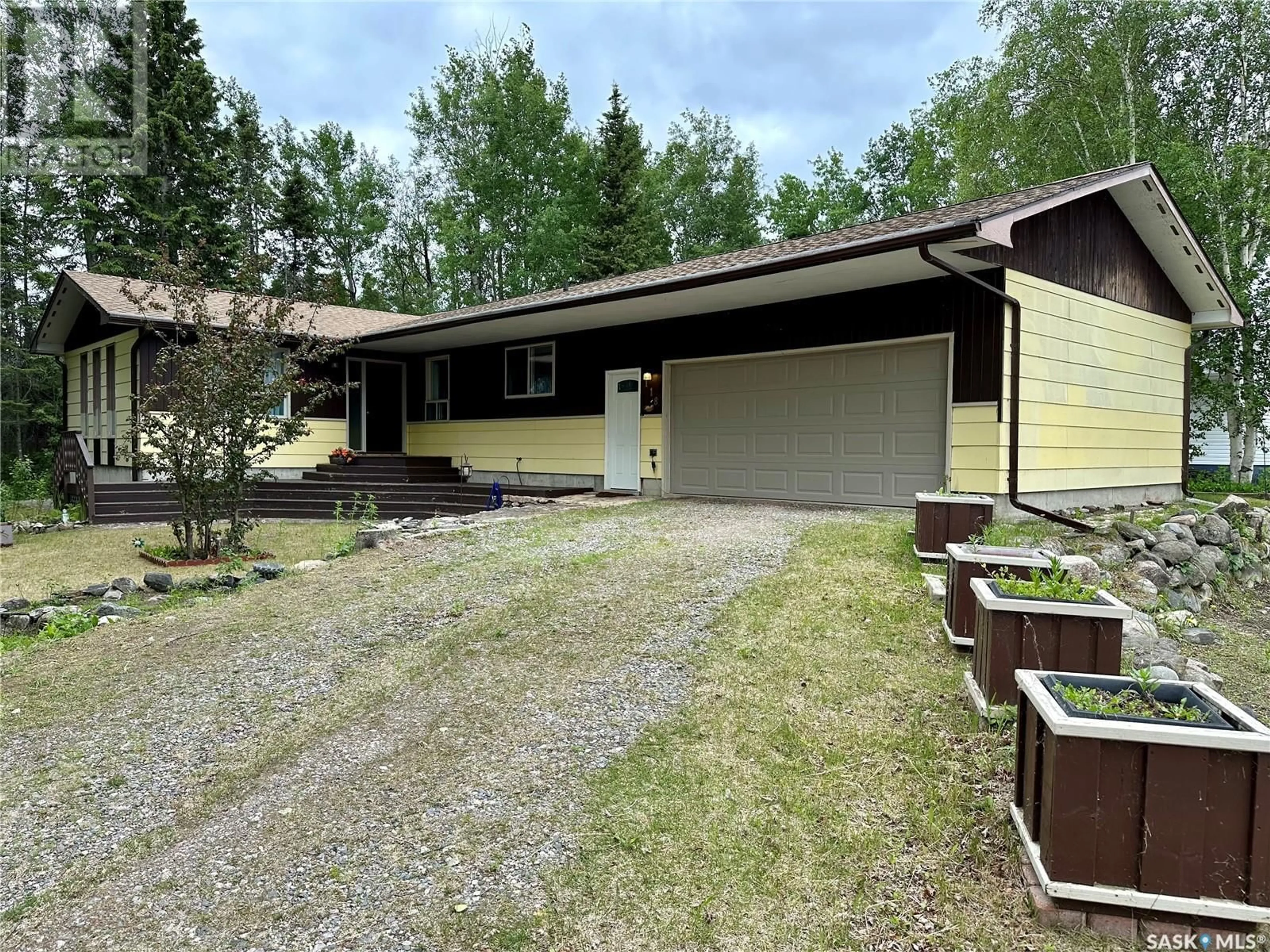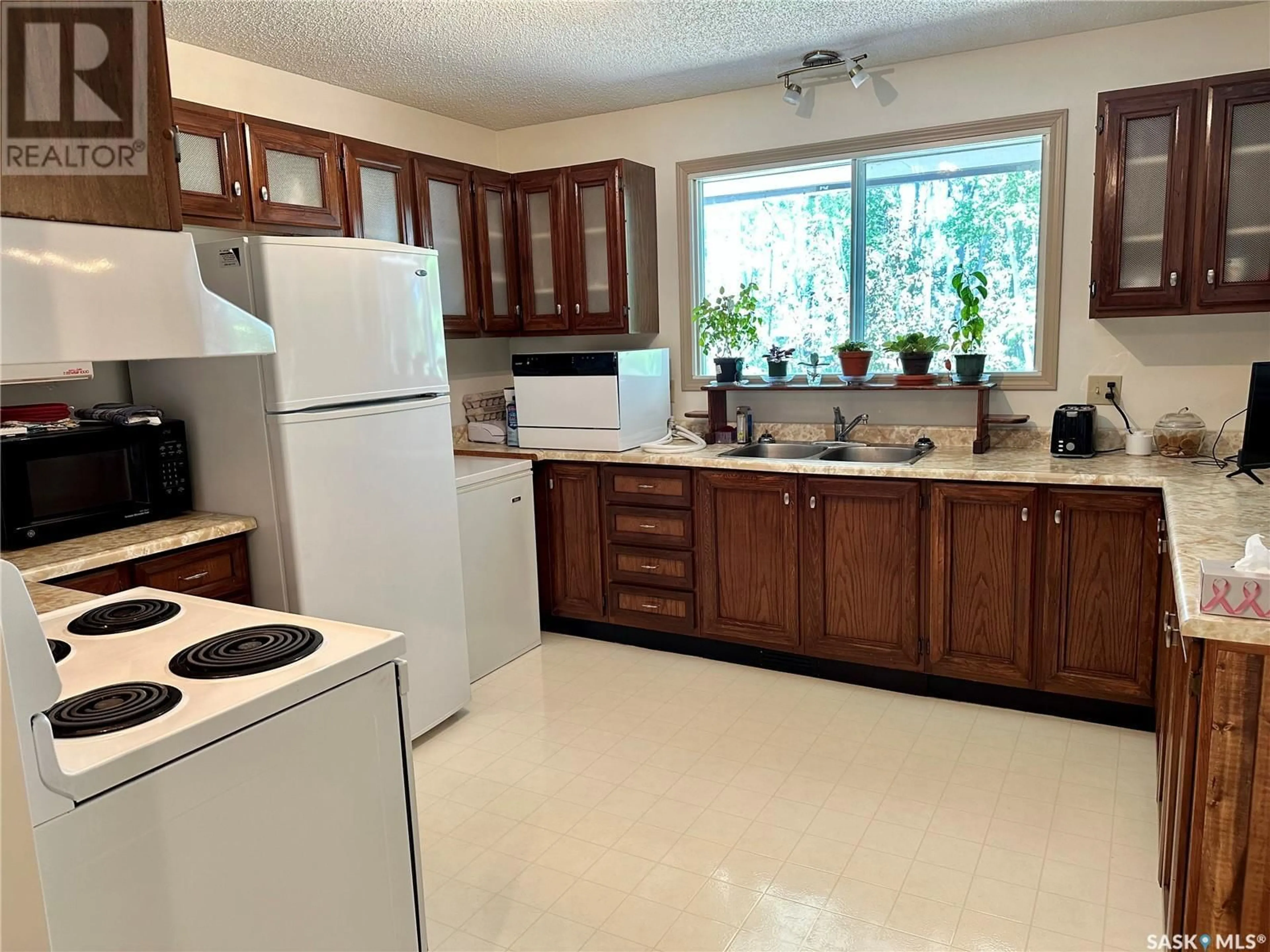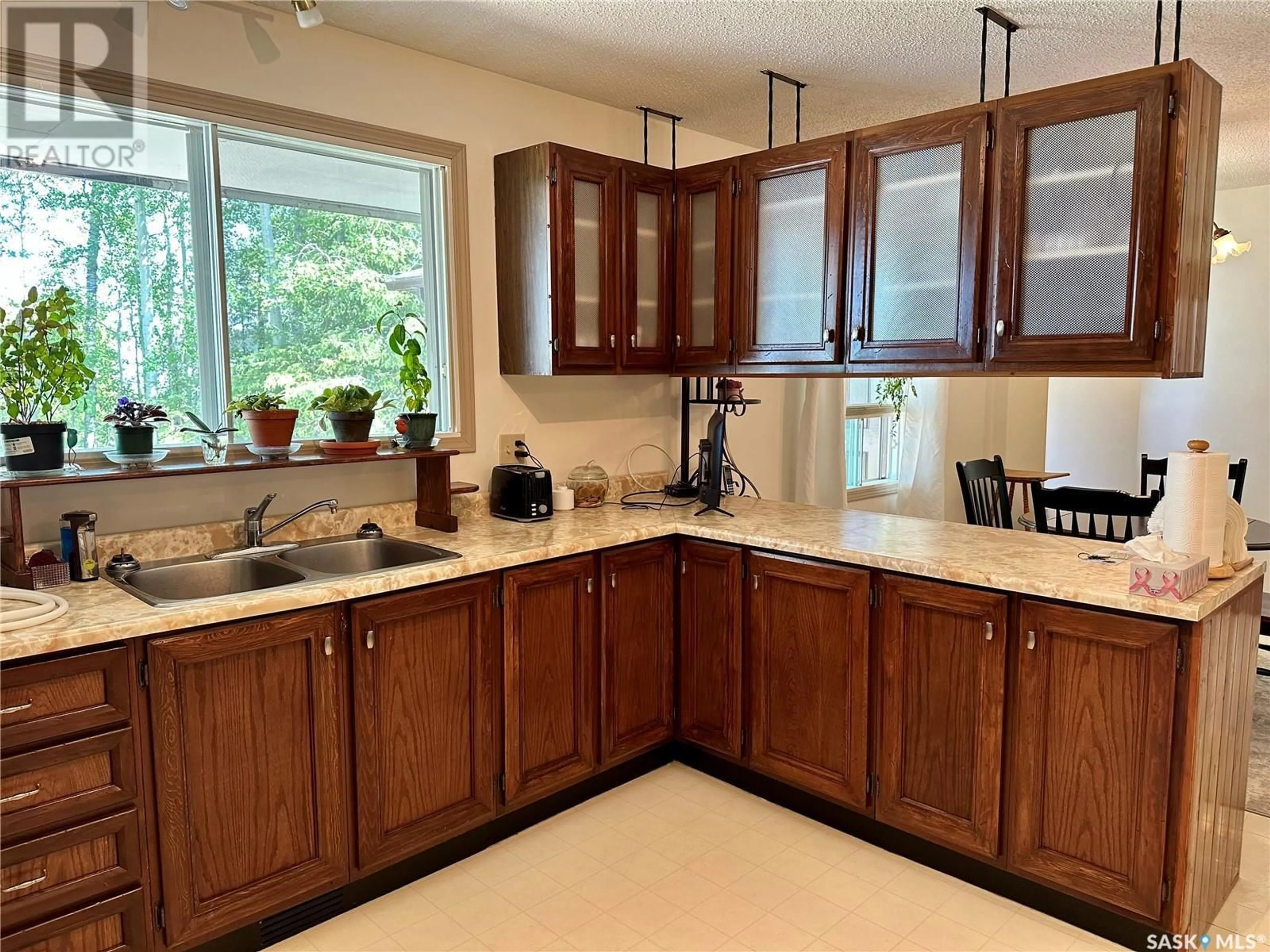118 Otter STREET, Air Ronge, Saskatchewan S0J3G0
Contact us about this property
Highlights
Estimated ValueThis is the price Wahi expects this property to sell for.
The calculation is powered by our Instant Home Value Estimate, which uses current market and property price trends to estimate your home’s value with a 90% accuracy rate.Not available
Price/Sqft$212/sqft
Days On Market33 days
Est. Mortgage$1,245/mth
Tax Amount ()-
Description
Welcome to 118 Otter Street, a move-in ready 1364 square foot family home. This property offers a perfect blend of comfort and potential. All existing living space are located on the main level; which includes three spacious bedrooms, a full bathroom and a laundry room with a private two-piece guest bathroom, the entire main floor has been recently painted. The bright and airy living room features several large windows, allowing natural light enter the space. The peninsula kitchen provides plenty of counter and cupboard space; allowing some flow into the dining room. The basement is unfinished and provides a blank canvas waiting for your creative mind to design additional living spaces. There is a double attached garage to the property. The driveway can fit four or more vehicles and there is a large parking lane located in front of the property. The property is heated by a natural gas furnace. Property taxes were $2035 in 2023. (id:39198)
Property Details
Interior
Features
Main level Floor
Living room
12 ft x 21 ft ,4 inBedroom
10 ft ,6 in x 12 ft ,5 in4pc Bathroom
4 ft ,10 in x 8 ft ,3 inBedroom
10 ft ,7 in x 12 ftProperty History
 39
39


