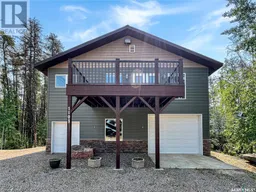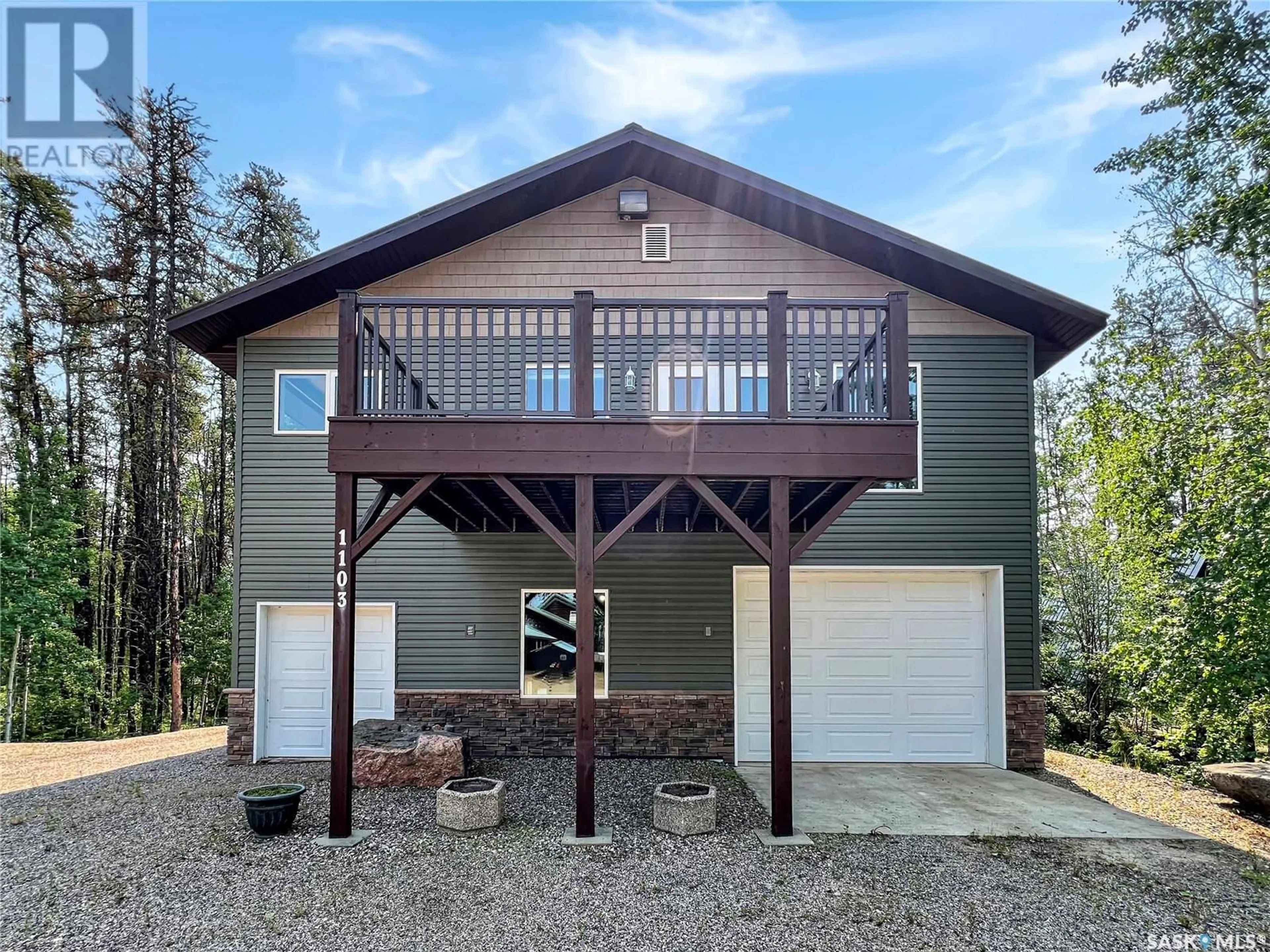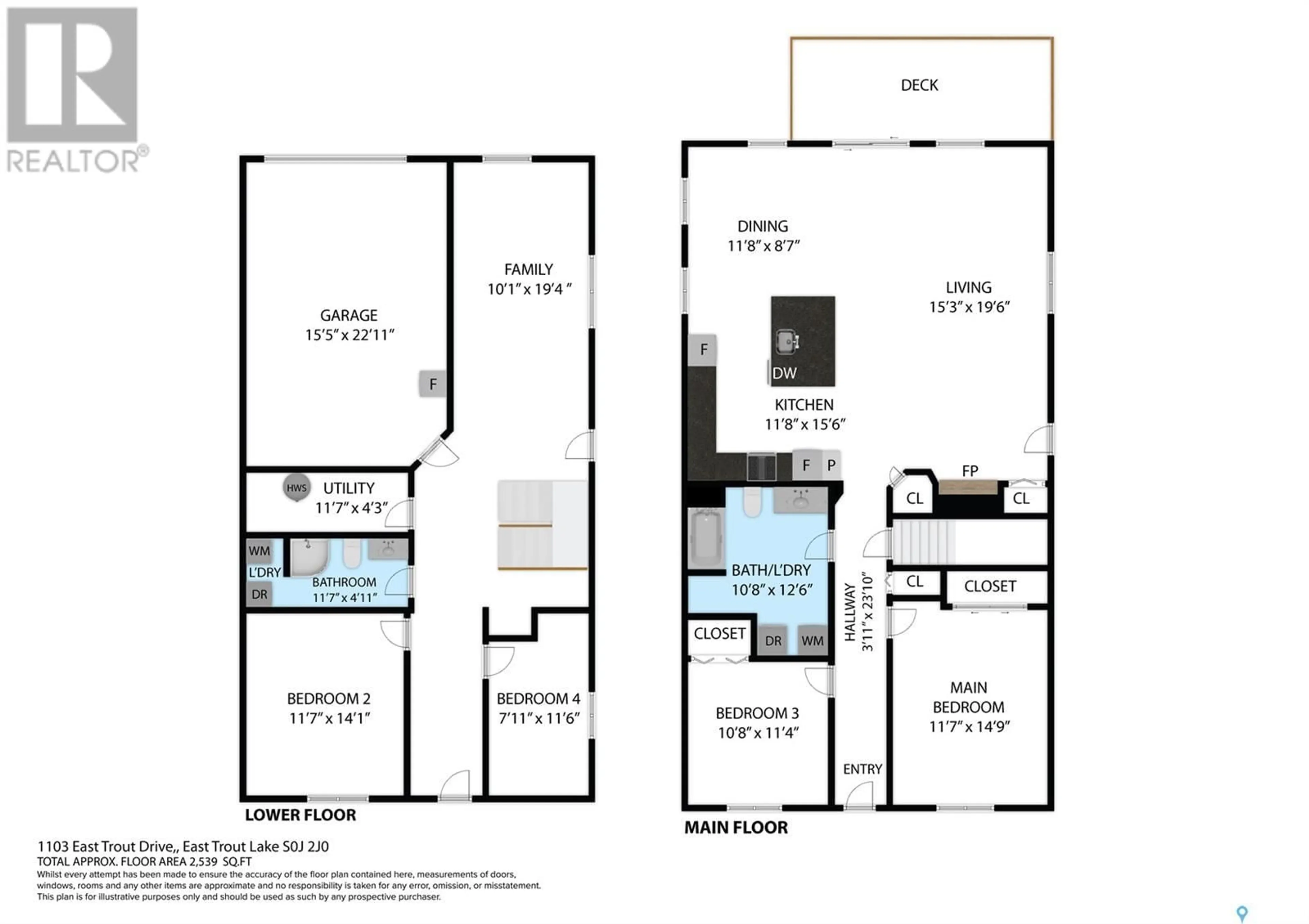1103 East Trout DRIVE, East Trout Lake, Saskatchewan S0J2J0
Contact us about this property
Highlights
Estimated ValueThis is the price Wahi expects this property to sell for.
The calculation is powered by our Instant Home Value Estimate, which uses current market and property price trends to estimate your home’s value with a 90% accuracy rate.Not available
Price/Sqft$321/sqft
Days On Market27 days
Est. Mortgage$1,932/mth
Tax Amount ()-
Description
**EAST TROUT LAKE!!** Welcome to 1103 East Trout Drive, offering 2800 sqft of meticulously maintained living space with 4 bedrooms and 2 bathrooms. Perfect for garage enthusiasts, this custom-built, two-story home features an oversized single attached garage (16' x 22'), a spacious triple detached garage (24' x 46'), and a quad garage. The single-owner property boasts numerous high-end features, including engineered I-joist flooring on 16" centers, truss rafters, triple-glazed windows with double low E and argon gas fill, in-floor heating, insulated interior walls on the second floor, central air conditioning, air exchanger, water well, and septic tank. The main floor features 10' ceilings, direct entry garage, 2 bedrooms, a 3pc bathroom with laundry, and a rec room. The second level greets you with a raised wood-burning fireplace in the foyer area, leading to a bright, expansive, vaulted, open-concept living room, dining room, and kitchen, ideal for entertaining. The kitchen boasts an elegant, oversized island with power, sink, and built-in dishwasher, along with a standup freezer. Enjoy fantastic views from three decks, including one massive, partially covered deck. Located northeast of Prince Albert, serene East Trout Lake is perfect for trophy lake trout fishing, northern pike, walleye, and perch. If quiet, serene lake life is what you seek, this property offers everything and more. Don't miss out! (id:39198)
Property Details
Interior
Features
Second level Floor
Kitchen
12 ft x 14 ftDining room
12 ft x 15 ftLiving room
22 ft x 12 ftFoyer
6 ft x 10 ftProperty History
 48
48

