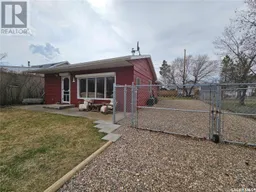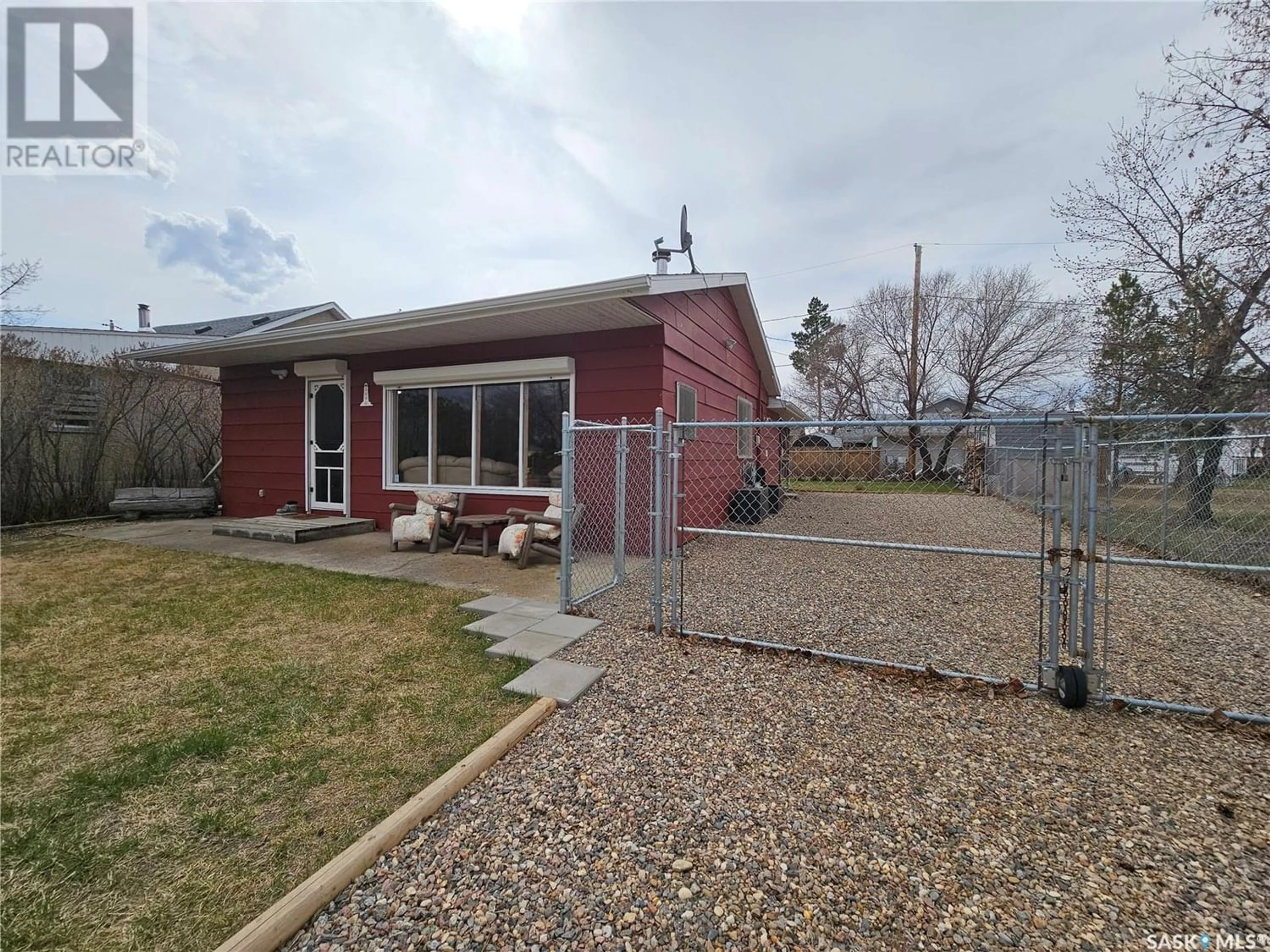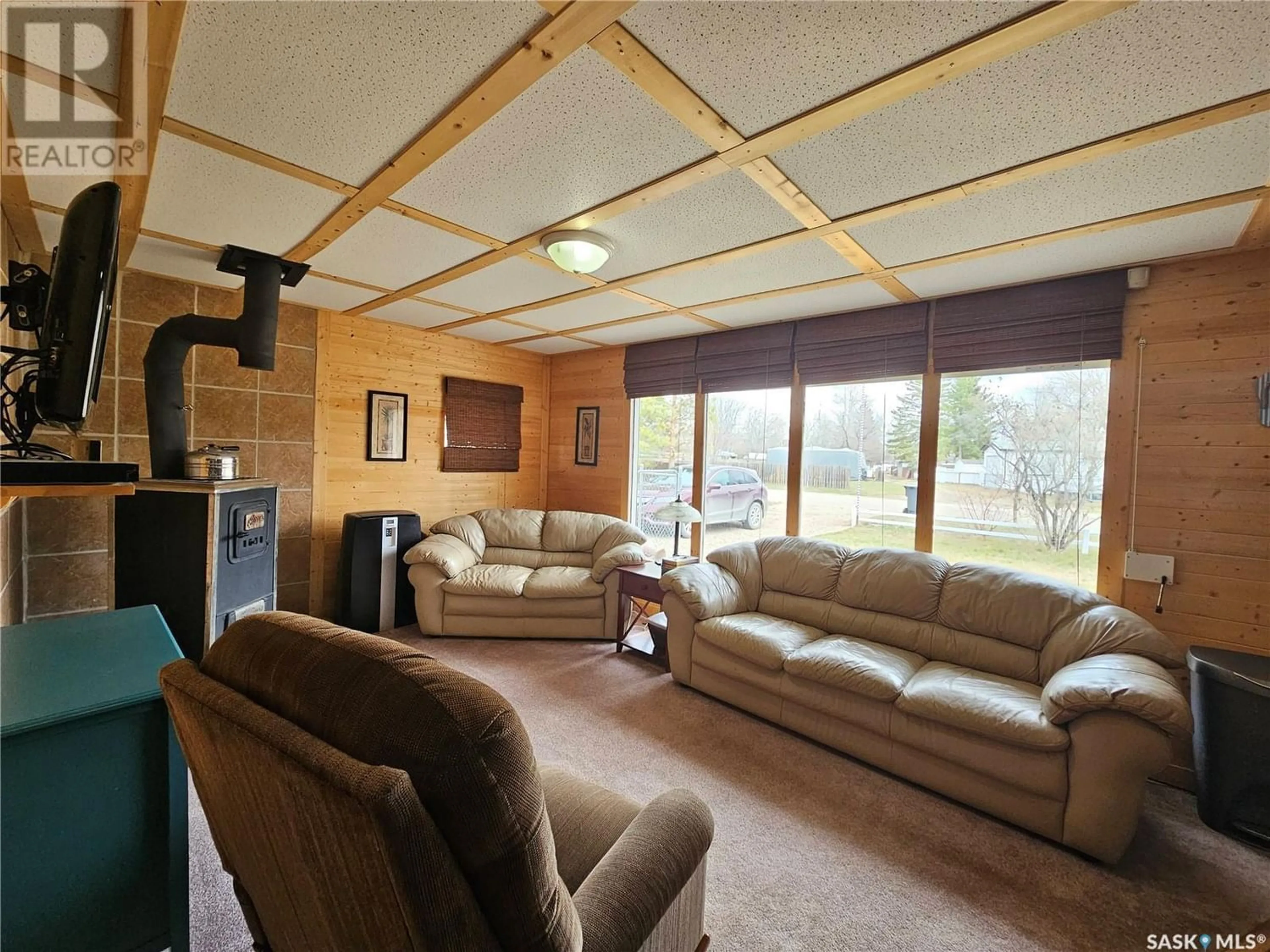1090 Sylvan STREET, Cochin, Saskatchewan S0M0L0
Contact us about this property
Highlights
Estimated ValueThis is the price Wahi expects this property to sell for.
The calculation is powered by our Instant Home Value Estimate, which uses current market and property price trends to estimate your home’s value with a 90% accuracy rate.Not available
Price/Sqft$214/sqft
Days On Market87 days
Est. Mortgage$687/mth
Tax Amount ()-
Description
Discover your dream retreat nestled between Murray Lake and Jackfish Lake in the scenic community of Cochin, Sask. This Titled Lot is priced at $174,900. The beautifully maintained 3-season cabin blends comfort and convenience perfectly, making it an ideal getaway or serene seasonal home. Located just steps from Cochin beach and new pickleball courts, enjoy the best of lakeside living with vibrant local amenities. The turn-key cabin is fully furnished with two cozy bedrooms, and a three-piece bath, and comes with all the comforts of home including a laundry area and an extra fridge. Both the main cabin and the separate bunkhouse are equipped with air conditioning units for those warmer days. The bunkhouse, is perfect for guests, large enough for a queen bed and its own sink and toilet. Outdoor living is a breeze with a covered deck that serves as an ideal spot for meals or lounging on summer evenings. The property includes a gravel driveway with RV hookup, multiple storage sheds, and a fully fenced yard with a swing-open gate for security and convenience. Town water (fully paid), a sand point well, and underground sprinklers ensure easy maintenance. Whether you're seeking a peaceful lakeside retreat or a comfortable seasonal home, this cabin is ready for you to unpack and enjoy. Embrace the tranquil lakeside life. Don't miss this opportunity to own a piece of paradise in Cochin. Contact us for additional details or to schedule a viewing. Every day feels like a vacation here! (id:39198)
Upcoming Open House
Property Details
Interior
Features
Main level Floor
Kitchen/Dining room
11 ft ,4 in x 12 ft ,6 in3pc Bathroom
2pc Bathroom
Bedroom
9 ft ,7 in x 11 ft ,4 inProperty History
 24
24

