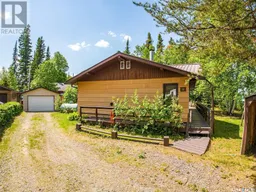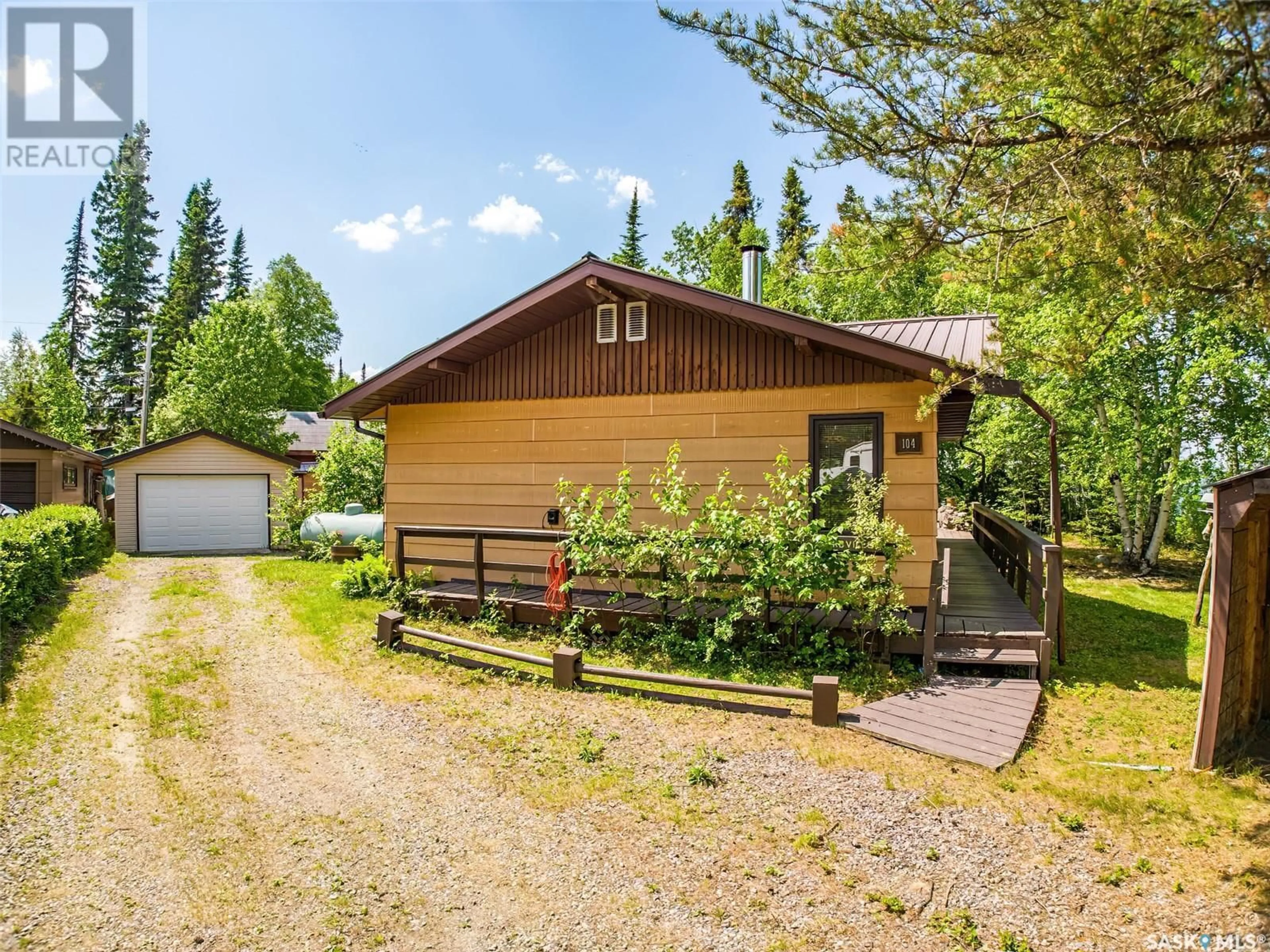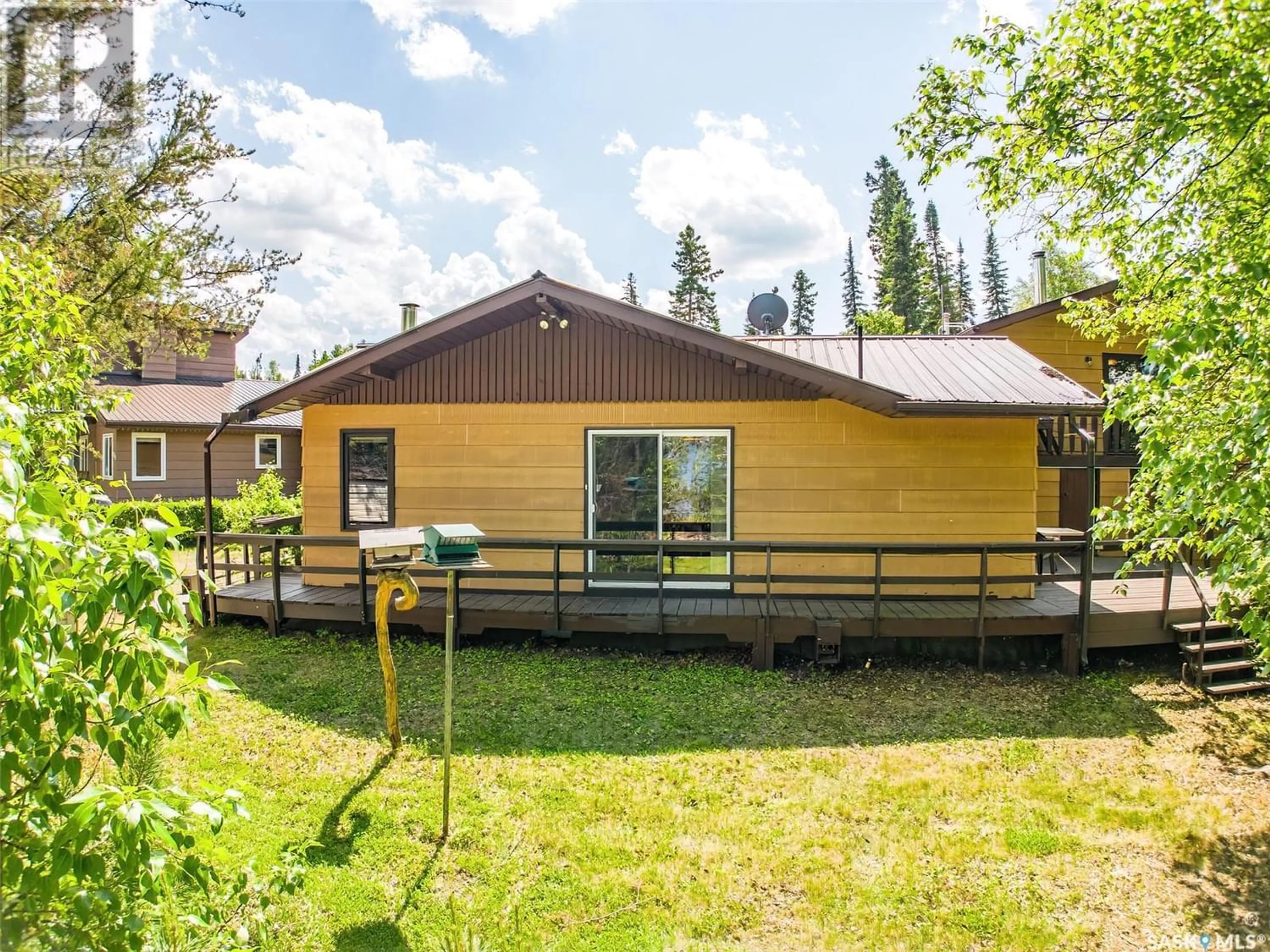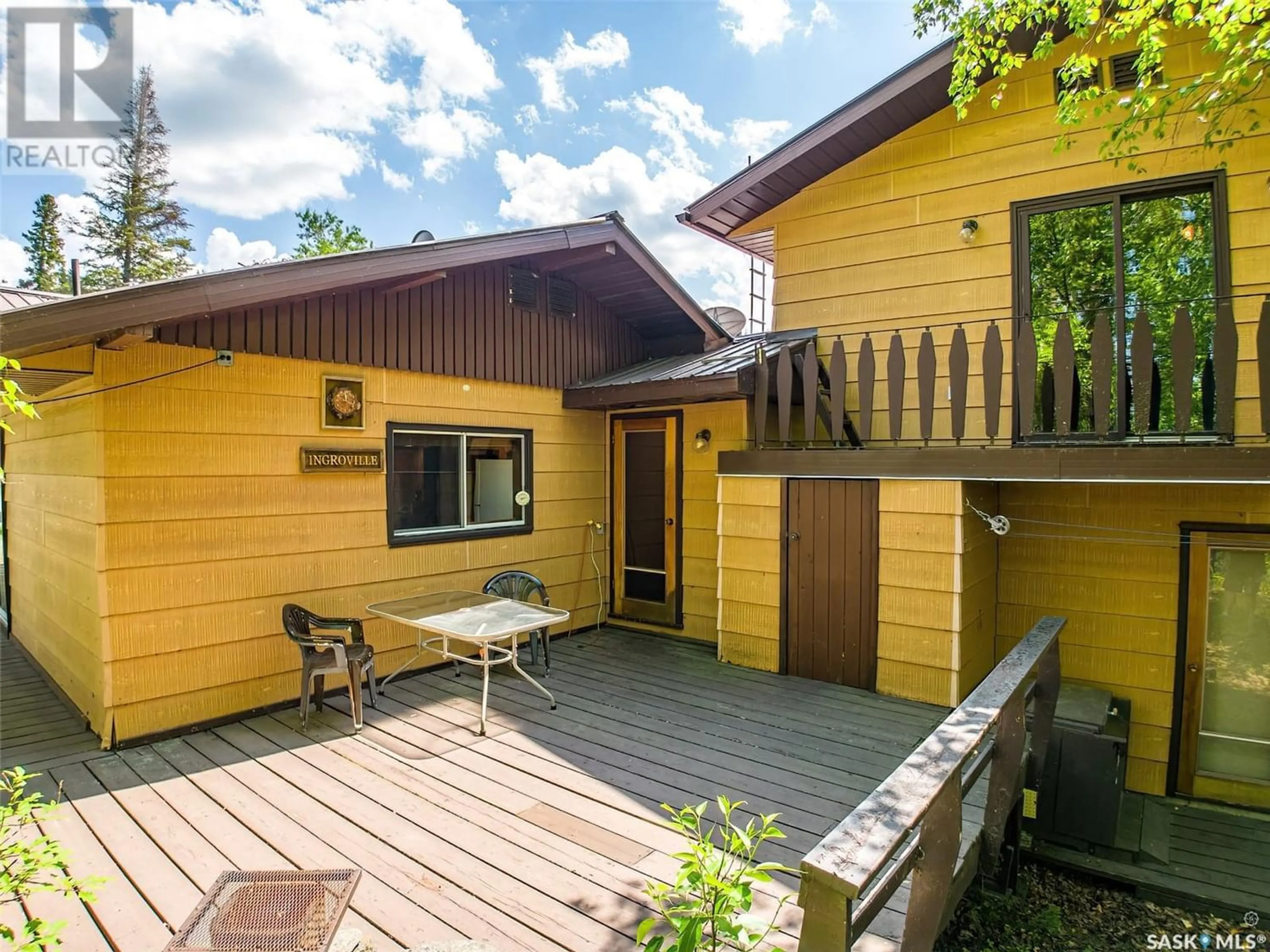104 Balsam STREET, Whelan Bay, Saskatchewan S0J2J0
Contact us about this property
Highlights
Estimated ValueThis is the price Wahi expects this property to sell for.
The calculation is powered by our Instant Home Value Estimate, which uses current market and property price trends to estimate your home’s value with a 90% accuracy rate.Not available
Price/Sqft$235/sqft
Days On Market59 days
Est. Mortgage$1,503/mth
Tax Amount ()-
Description
Welcome to 104 Balsam Street , White Swan , Whelan Bay! This Home is located in a cul-de- sac and as one of the very few lake front properties in the Resort village (often passed from generation to generation )it is now available! If you love fishing, quadding, skidooing, boating, cross country skiing , swimming in and enjoy pristine water this is the place for you! This home is steps away from the lake. The main floor is open concept , the kitchen is spacious and has an abundance of cupboard and counter space, open to the dining and living room area. Patio doors lead to the lake facing deck to enjoy a breath taking sunset. Additionally, there are 2 bedrooms, a 3 piece bathroom and main floor laundry. The upstairs features a walk in closet, spacious 3 piece bathroom and oversized primary bedroom with patio doors to the balcony with a lake view. The Lower level has a recreation room with wood stove that could be used for many purposes and an office . Outside you will find a 16x26 garage , a wood shed, 2 other storage sheds and a wokshop (24x20)with electric heat and dust collection system ! Come enjoy peaceful lake life ! Call today for your private viewing! (id:39198)
Property Details
Interior
Features
Second level Floor
3pc Bathroom
8 ft x 12 ft ,1 inPrimary Bedroom
15 ft ,3 in x 15 ft ,6 inProperty History
 33
33


