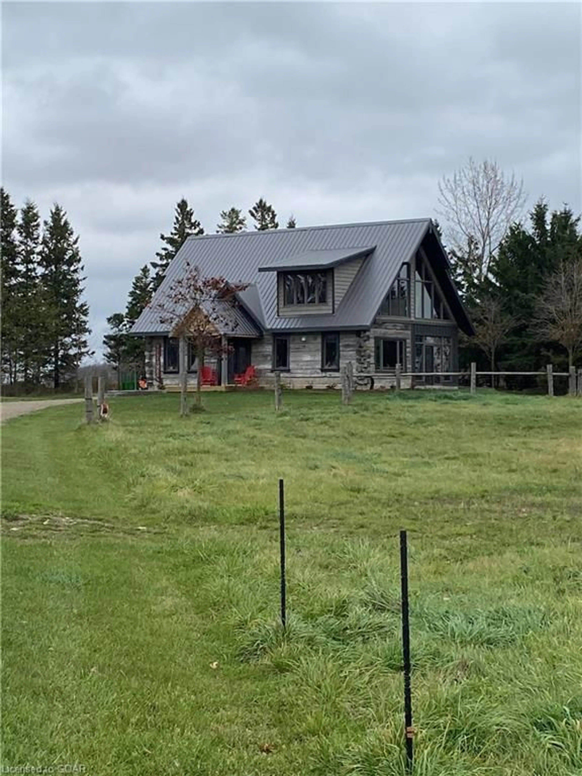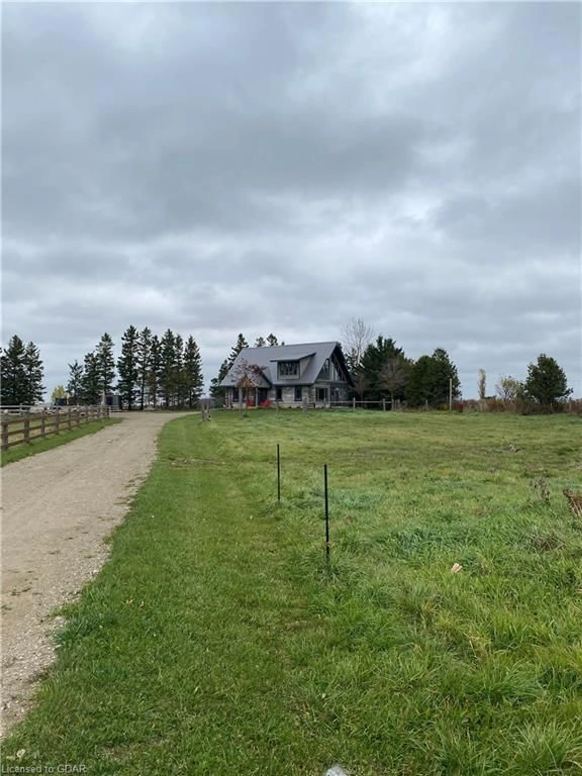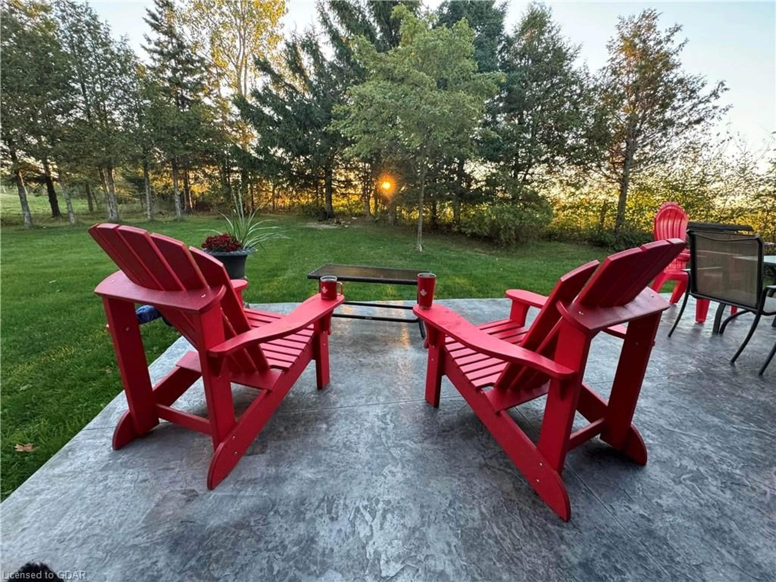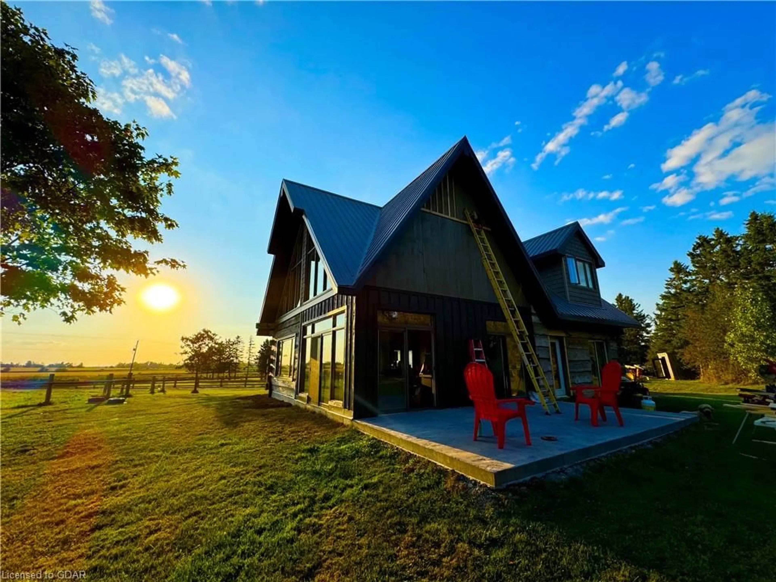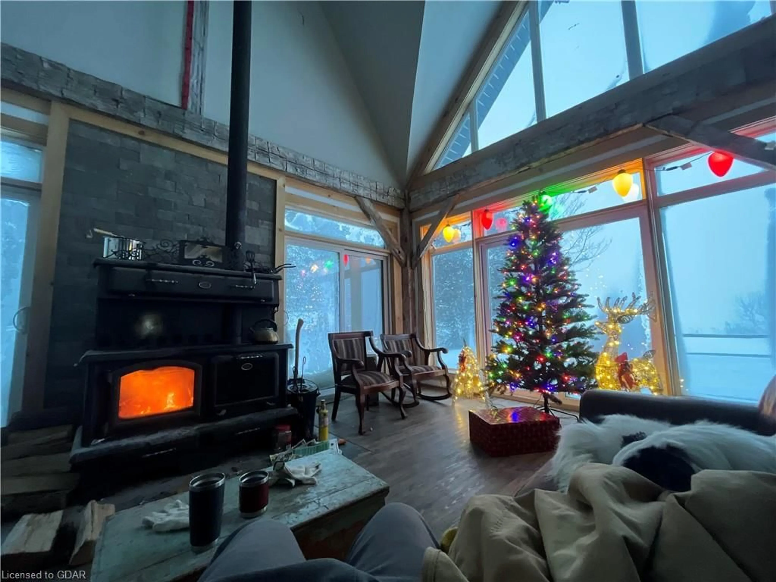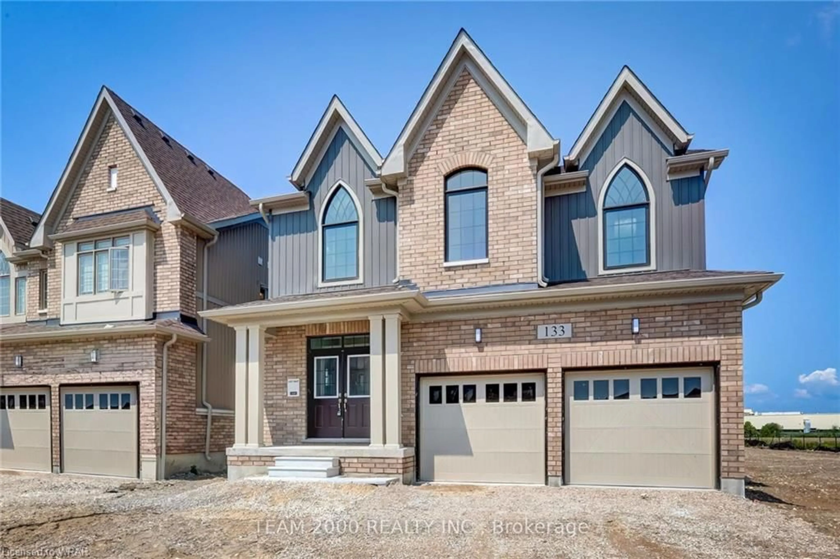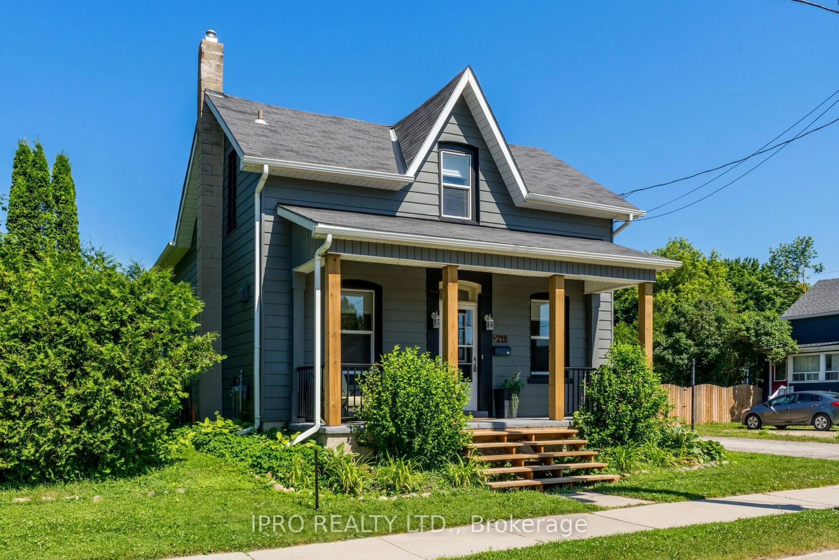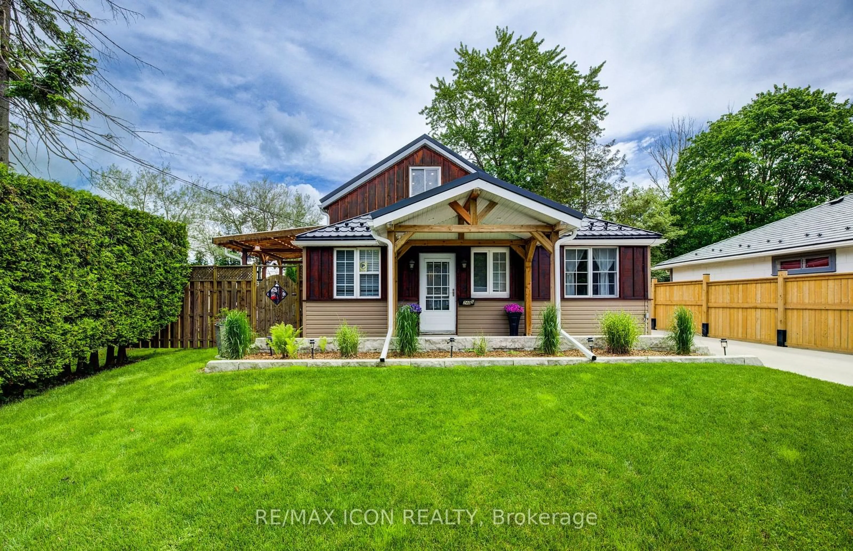8915 Highway 6, Kenilworth, Ontario N0G 2E0
Contact us about this property
Highlights
Estimated ValueThis is the price Wahi expects this property to sell for.
The calculation is powered by our Instant Home Value Estimate, which uses current market and property price trends to estimate your home’s value with a 90% accuracy rate.Not available
Price/Sqft$544/sqft
Est. Mortgage$3,650/mo
Tax Amount (2024)$2,324/yr
Days On Market52 days
Description
Welcome to your dream retreat in Wellington North, where rustic charm seamlessly blends with modern luxury on nearly 2 acres of idyllic farmland. This distinctive 1.5 storey home boasts a rare fusion of heritage craftsmanship and contemporary innovation, being constructed from reclaimed barn timbers for an eco-friendly, solar-passive lifestyle. Upon entering, you're enveloped by the breathtaking charm of old and new melded to create perfection. The great room showcases soaring 23-foot ceilings and expansive, almost floor-to-ceiling windows that perfectly frame the mesmerizing sunrises and sunsets year-round. A charming new age stove not only adds warmth but also provides an enjoyable secondary cooking experience. The main floor's open-concept layout features a luxury kitchen designed to ignite your culinary passions. Retreat to the primary bedroom, a sanctuary offering a private walkout that opens to the tranquil views of the surrounding landscape, perfect for starting or ending your day in peaceful solitude. The modern bathroom is your personal oasis, equipped with a sumptuous soaker tub for ultimate relaxation. The practicality of country living is captured in the mud/utility room on the main level, providing all the space and convenience you need. Upstairs, discover two additional light-filled bedrooms and an expansive family room that overlooks the great room below, offering a cozy and inviting space ideal for family gatherings or personal downtime. There's also an unfinished storage closet, presenting the perfect opportunity to add another bathroom and further enhance the home's versatility. Efficient hydronic floor heating provides comfort and efficiency throughout the seasons. Outside, the property’s almost 2 acres of fenced pastures offer opportunity for hobby farming or simply enjoying the countryside. Embrace the chance to own a piece of Wellington North's beauty and tranquility.
Property Details
Interior
Features
Main Floor
Great Room
9.04 x 4.27Bedroom Primary
3.96 x 3.25Mud Room
3.96 x 2.69Bathroom
4-Piece
Exterior
Features
Parking
Garage spaces -
Garage type -
Total parking spaces 12
Get up to 1% cashback when you buy your dream home with Wahi Cashback

A new way to buy a home that puts cash back in your pocket.
- Our in-house Realtors do more deals and bring that negotiating power into your corner
- We leverage technology to get you more insights, move faster and simplify the process
- Our digital business model means we pass the savings onto you, with up to 1% cashback on the purchase of your home
