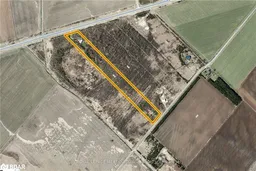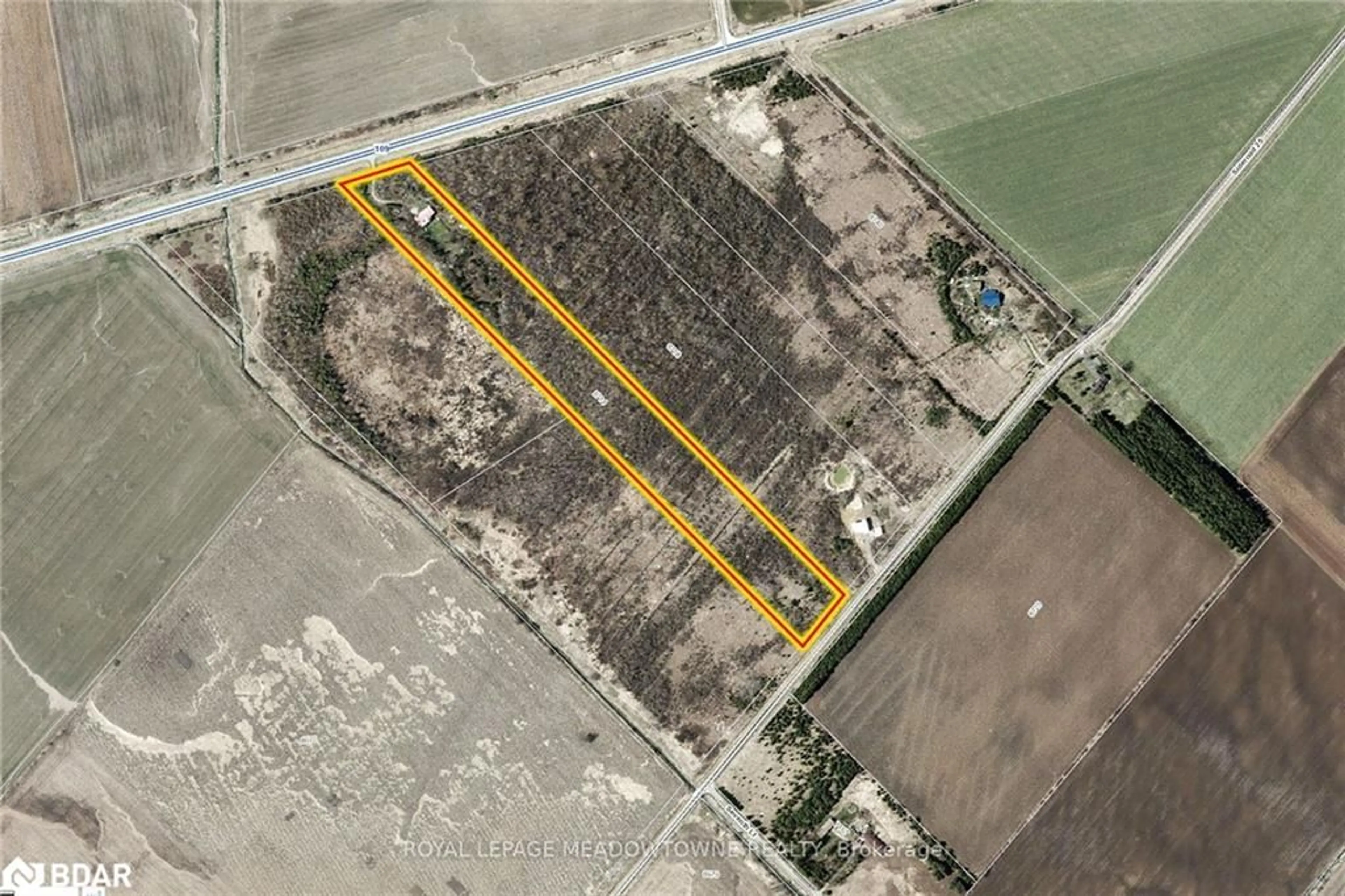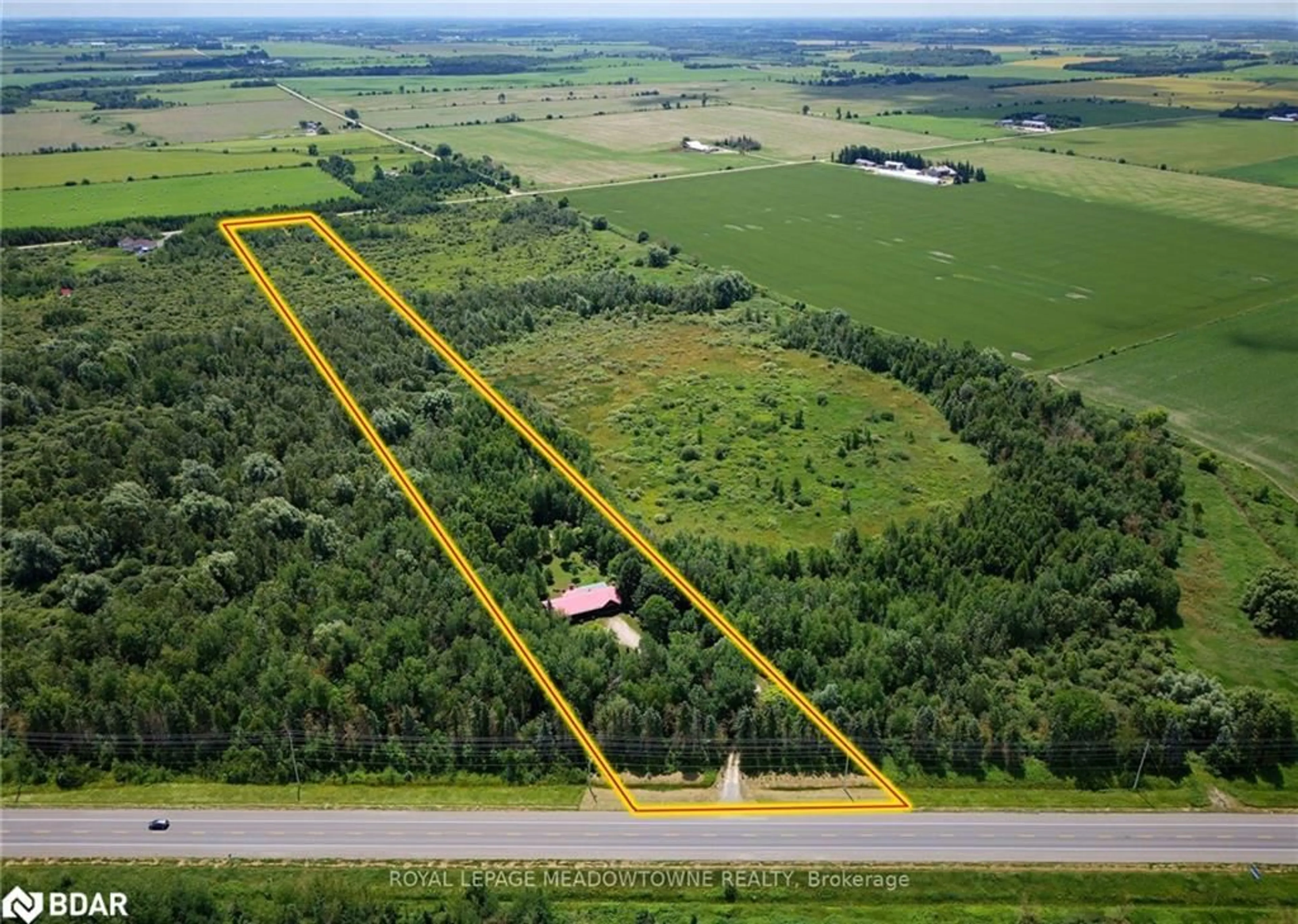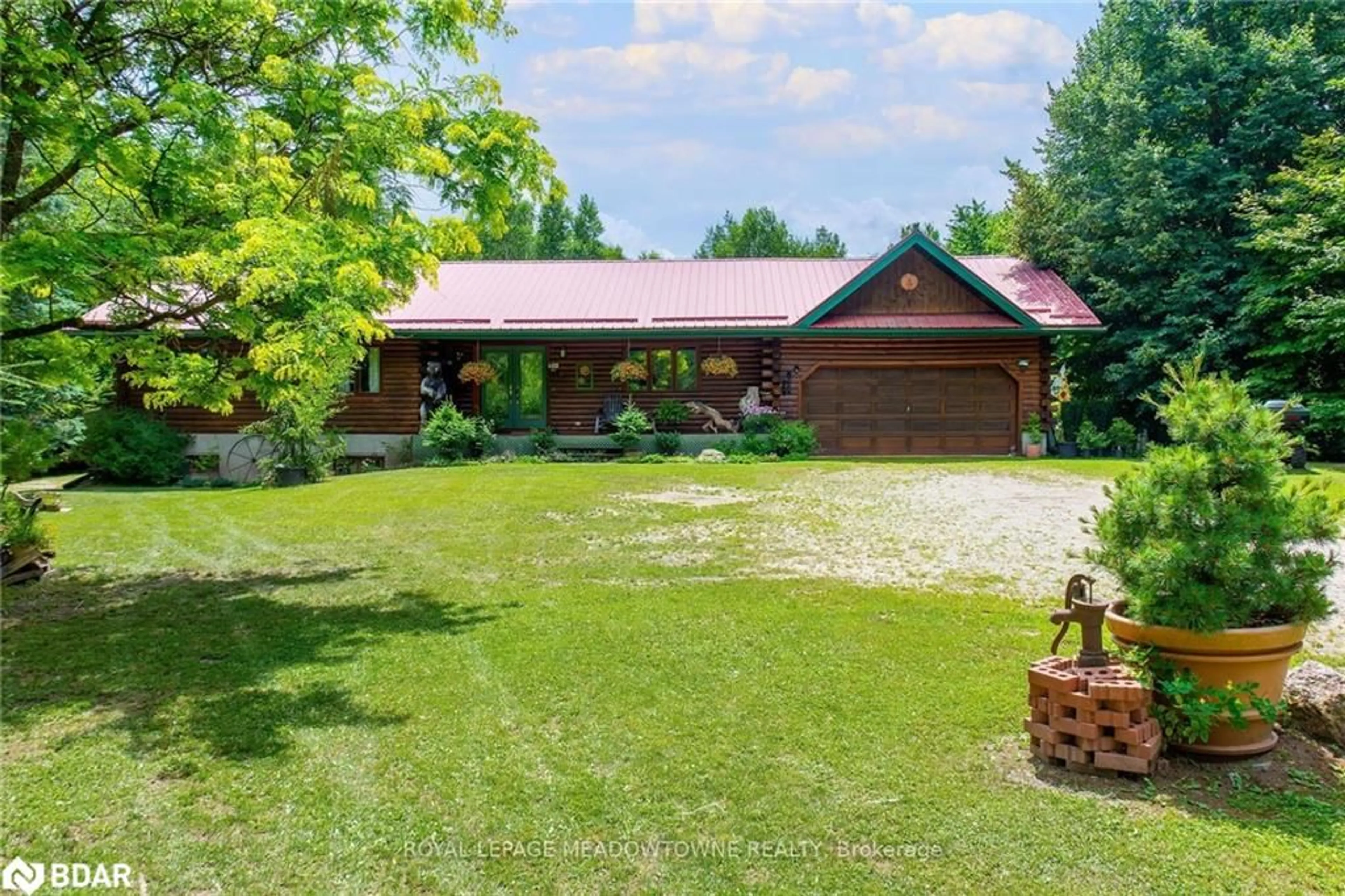8714 Wellington Rd 109, Wellington North, Ontario N0G 1A0
Contact us about this property
Highlights
Estimated ValueThis is the price Wahi expects this property to sell for.
The calculation is powered by our Instant Home Value Estimate, which uses current market and property price trends to estimate your home’s value with a 90% accuracy rate.Not available
Price/Sqft$833/sqft
Est. Mortgage$8,589/mo
Tax Amount (2023)$2,461/yr
Days On Market135 days
Description
Escape to a picturesque retreat on 12 acres featuring a rustic-chic cedar log home. Set amidst 6 developed acres landscaped with $300K+ in exotic & domestic trees, the property includes a tranquil pond with turtles, water lilies & private trails. Dual entrances to the property can allow the land to be easily severed pending permits. This carefully curated property includes a metal barn/workshop, cozy cedar cabana, & an additional metal storage shed. Inside, discover a seamless blend of boho & rustic-chic styles across 3 bedrooms, a sleek minimalistic kitchen, & a breathtaking 300sqft sunroom. Enjoy the carpet-free interior, a double garage, & the ability to double the indoor living space with a partially finished basement framed for a 2-bedroom basement apartment with unique live-edge floating stairs and wood stove. Complete with 2 sump pumps, & an exceptional water treatment system. This unique property offers a perfect balance of natural beauty, sustainability & functional spaces. 10 acres is subject to reforestation property tax-cut. 1000-1500 trees can be left to plant. Short drive to Arthur & Grand Valley, 20 minutes to Orangeville and hospital, Hockey Valley, close to Luther Marsh Conservation, hour to the GTA
Property Details
Interior
Features
Main Floor
Bathroom
4-Piece
Bedroom Primary
4.75 x 3.84carpet free / cedar closet(s) / hardwood floor
Living Room/Dining Room
4.80 x 7.67beamed ceilings / carpet free / fireplace
Den
5.08 x 2.95beamed ceilings / carpet free / hardwood floor
Exterior
Features
Parking
Garage spaces 2
Garage type -
Other parking spaces 10
Total parking spaces 12
Property History
 40
40Get up to 1% cashback when you buy your dream home with Wahi Cashback

A new way to buy a home that puts cash back in your pocket.
- Our in-house Realtors do more deals and bring that negotiating power into your corner
- We leverage technology to get you more insights, move faster and simplify the process
- Our digital business model means we pass the savings onto you, with up to 1% cashback on the purchase of your home


