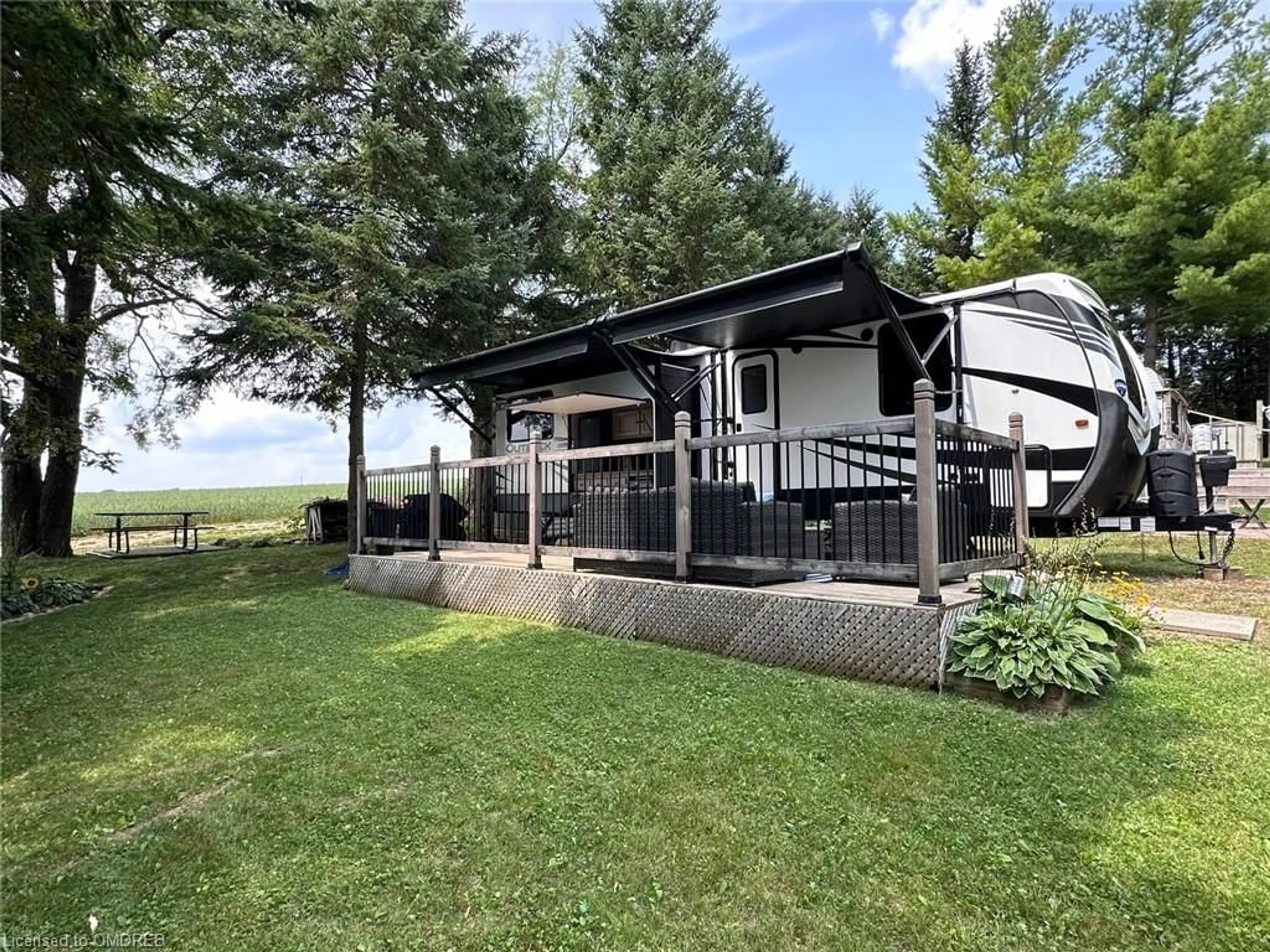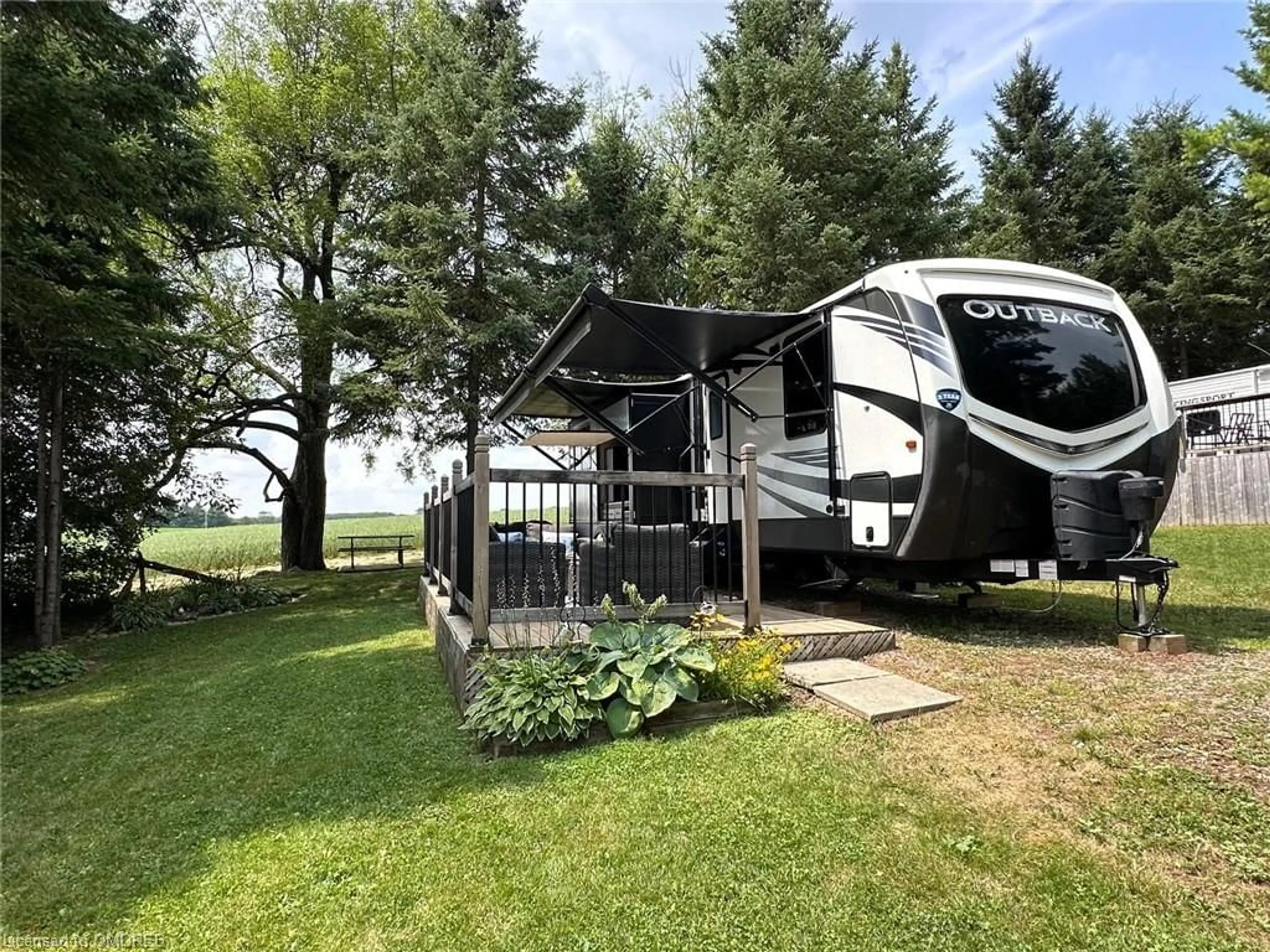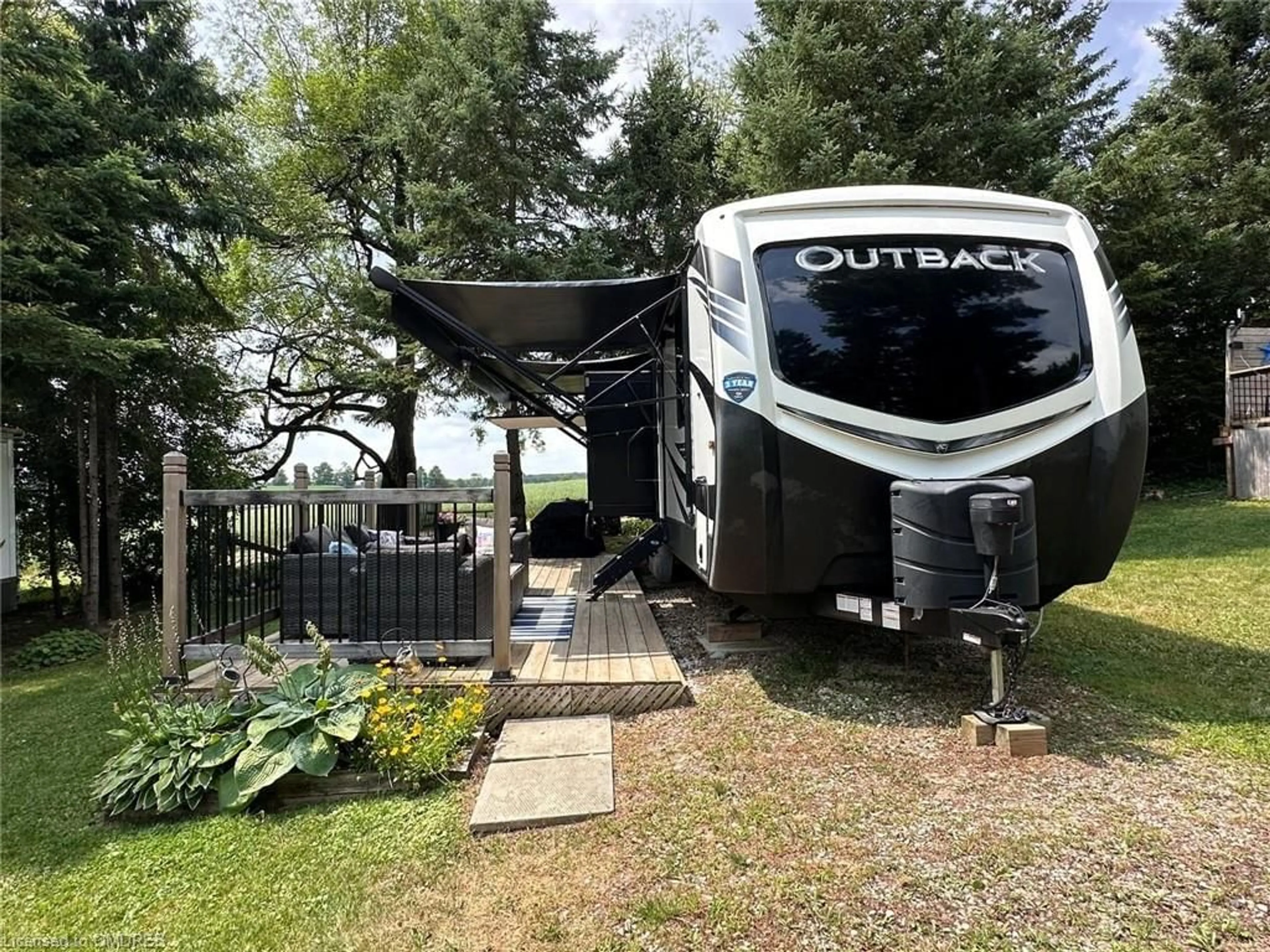7489 Sideroad 5 E #Woodside 55, Mount Forest, Ontario N0G 2L0
Contact us about this property
Highlights
Estimated ValueThis is the price Wahi expects this property to sell for.
The calculation is powered by our Instant Home Value Estimate, which uses current market and property price trends to estimate your home’s value with a 90% accuracy rate.$445,000*
Price/Sqft$97/sqft
Days On Market1 day
Est. Mortgage$128/mth
Tax Amount (2024)$1/yr
Description
Get ready to call this your SEASONAL home away from home! This is a stunning 2019 Keystone Outback 300 ML. This lovely unit offers all the comforts of home with a large kitchen with plenty of counter space and an island with stove and pendant lighting. The kitchen has tons of storage with a large pantry. The living room has a comfy recliner couch and has a large screen tv and a fireplace along with a storage hutch. The primary bedroom has a queen sized bed and even has a built in kennel for your furry friend! This amazing unit is located on a premium lot in the seasonal section of Parkbridge Spring Valley Resort and backs onto the farmers fields where you get amazing sunset views! The park opens the First Friday of May and closes the third Sunday in October. Spring Valley has 2 pools (1 adult and 1 family), mini putt, horseshoe club, a great beach area and lake for swimming in, rec. programs for both children and adults and offers non- motorized lakes for canoeing, kayaking, paddle boating, and catch and release fishing. The seasonal fees are $4740 and includes everything but your propane, hydro and internet/cable (if you choose to install it). There are no additional fees for water, property taxes, visitors to the resort, etc... Call to book your viewing today!
Property Details
Interior
Features
Main Floor
Bathroom
3-Piece
Kitchen
10 x 7Living Room
10 x 7Bedroom Primary
8 x 8Exterior
Features
Parking
Garage spaces -
Garage type -
Total parking spaces 2
Property History
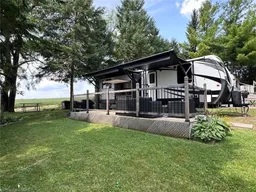 30
30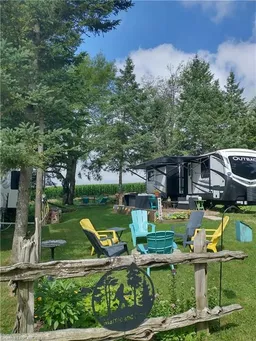 37
37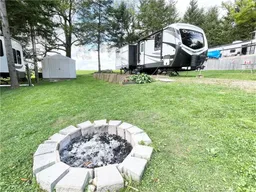 35
35Get up to 1% cashback when you buy your dream home with Wahi Cashback

A new way to buy a home that puts cash back in your pocket.
- Our in-house Realtors do more deals and bring that negotiating power into your corner
- We leverage technology to get you more insights, move faster and simplify the process
- Our digital business model means we pass the savings onto you, with up to 1% cashback on the purchase of your home
