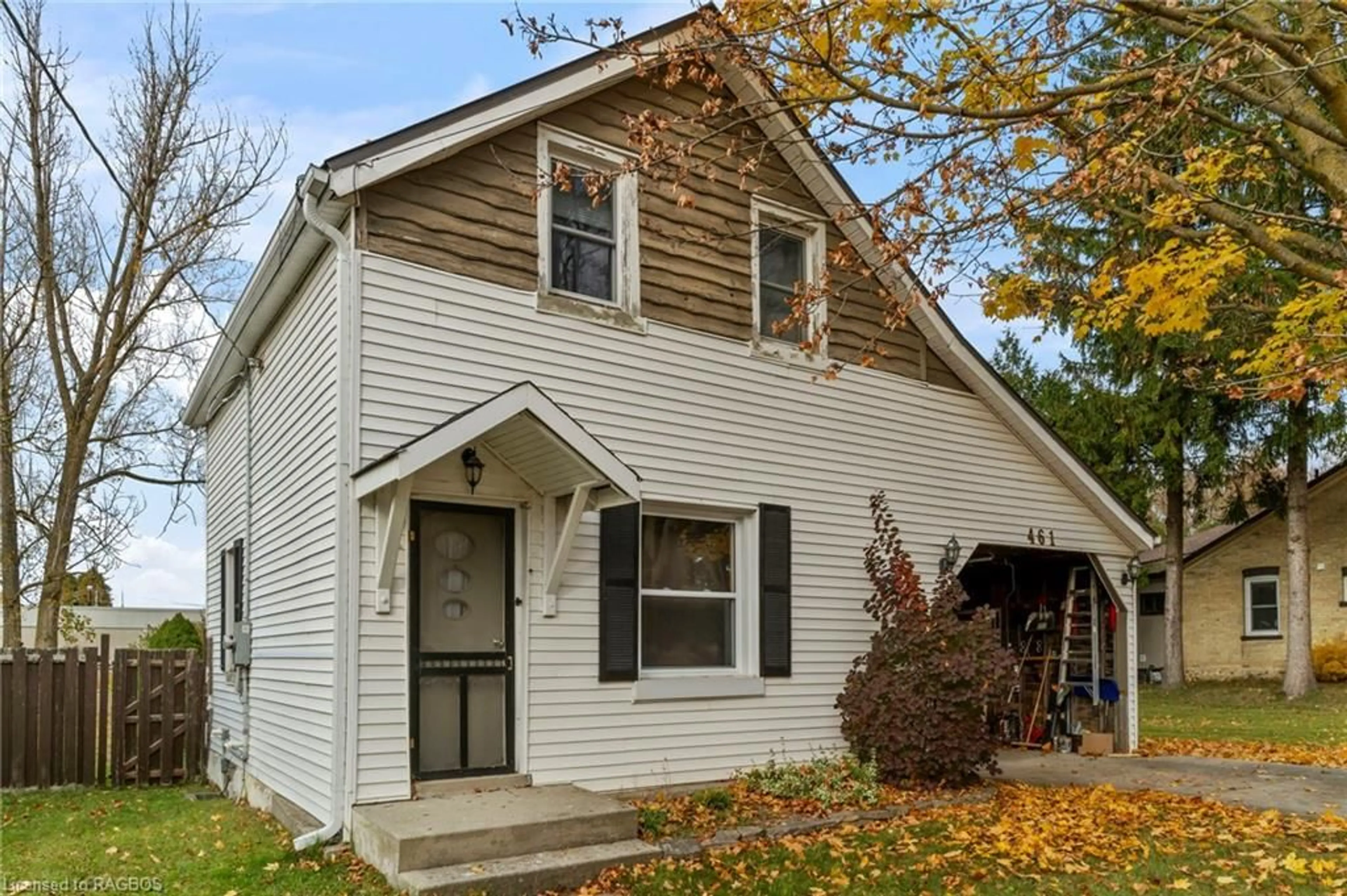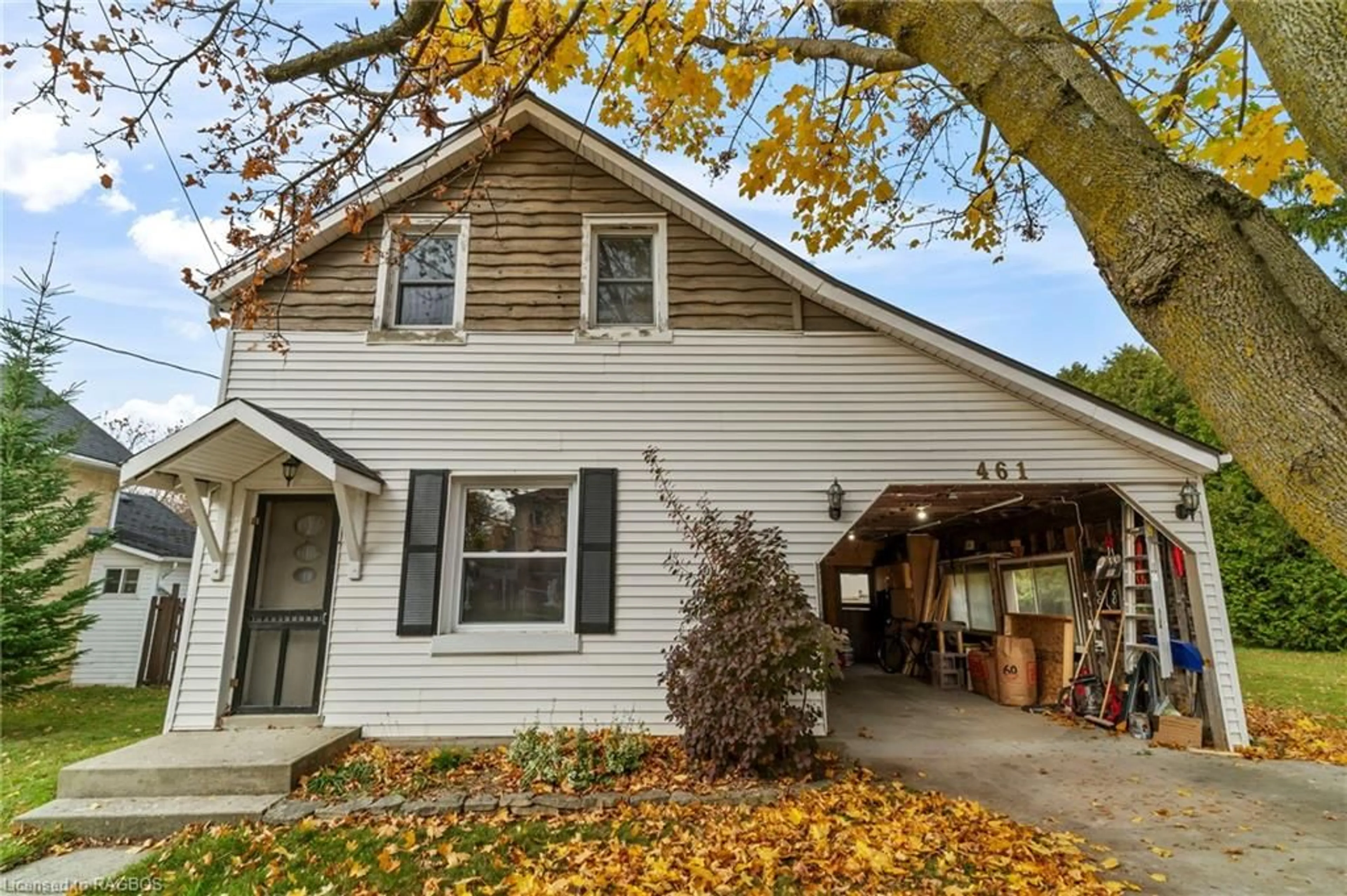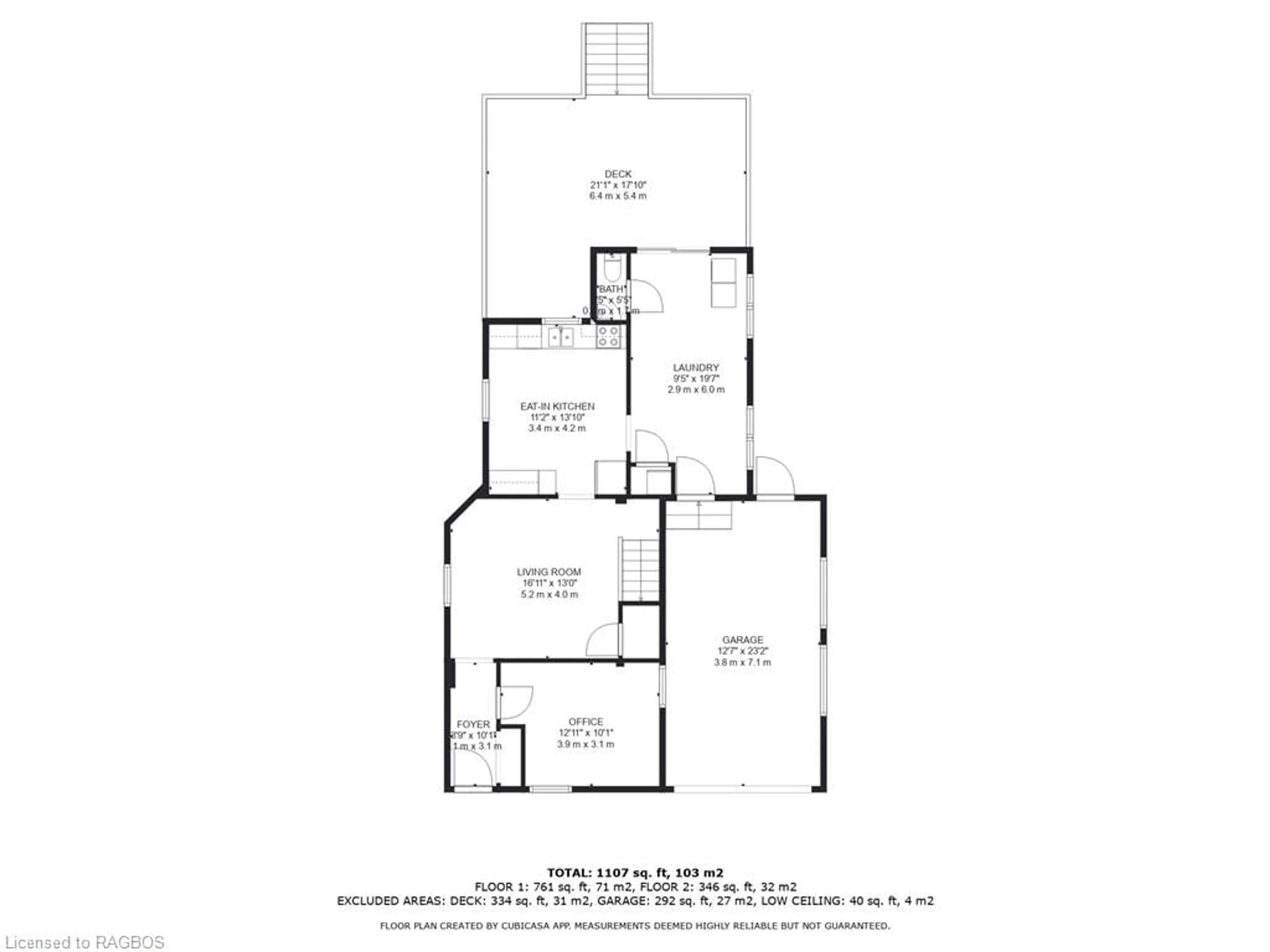461 Waterloo St, Mount Forest, Ontario N0G 2L3
Contact us about this property
Highlights
Estimated ValueThis is the price Wahi expects this property to sell for.
The calculation is powered by our Instant Home Value Estimate, which uses current market and property price trends to estimate your home’s value with a 90% accuracy rate.Not available
Price/Sqft$408/sqft
Est. Mortgage$2,104/mo
Tax Amount (2024)$1,920/yr
Days On Market20 days
Description
461 Waterloo St will have you saying Home Sweet Home as soon as you walk through the door. This affordable 4 bedroom 2 bathroom home is situated on a large fully fenced lot in the town of Mount Forest. The large main floor mudroom (updated 2024) acts as a flex space for mudroom, sitting area, laundry and it has a patio door (2024) to the rear deck. It also features a main floor 2pc bath with infloor heat (2024). Beside is the eat in kitchen (updated floors, counter, lights and newer dishwasher) which is functional and full of storage. The large living room has a warm feeling with the wainscoting around it. There is also a main floor primary bedroom or use it as an office or games room for the kids. Upstairs are 3 more bedrooms (updated floors and lights) as well as a 5pc bathroom (updated floors, fan, lights and toilet). There have also been updates to the home for energy efficiency like insulated the basement, new windows, and new patio door. The home has an attached carport that would be very easy to enclose with a garage door. Out back there is a large 21 x 18 deck which overlooks your backyard which has room for kids, pets and entertaining. New electrical has been run to the back shed to allow use of power tools and lights anytime you want. Come have a look and see its many features to make your living comfortable, affordable and enjoyable. (Central Air 2024, Water Softener 2024, Eavestroughs 2021)
Property Details
Interior
Features
Second Floor
Bedroom
10.15 x 8Bedroom
10.15 x 7.25Bedroom
9 x 8.75Bathroom
5+ Piece
Exterior
Features
Parking
Garage spaces -
Garage type -
Total parking spaces 3
Property History
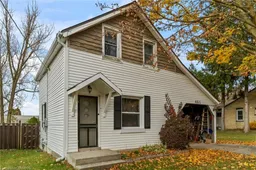 30
30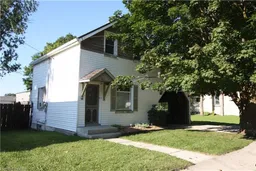 21
21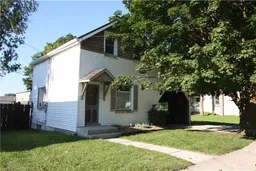 21
21Get up to 1% cashback when you buy your dream home with Wahi Cashback

A new way to buy a home that puts cash back in your pocket.
- Our in-house Realtors do more deals and bring that negotiating power into your corner
- We leverage technology to get you more insights, move faster and simplify the process
- Our digital business model means we pass the savings onto you, with up to 1% cashback on the purchase of your home
