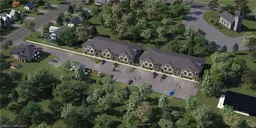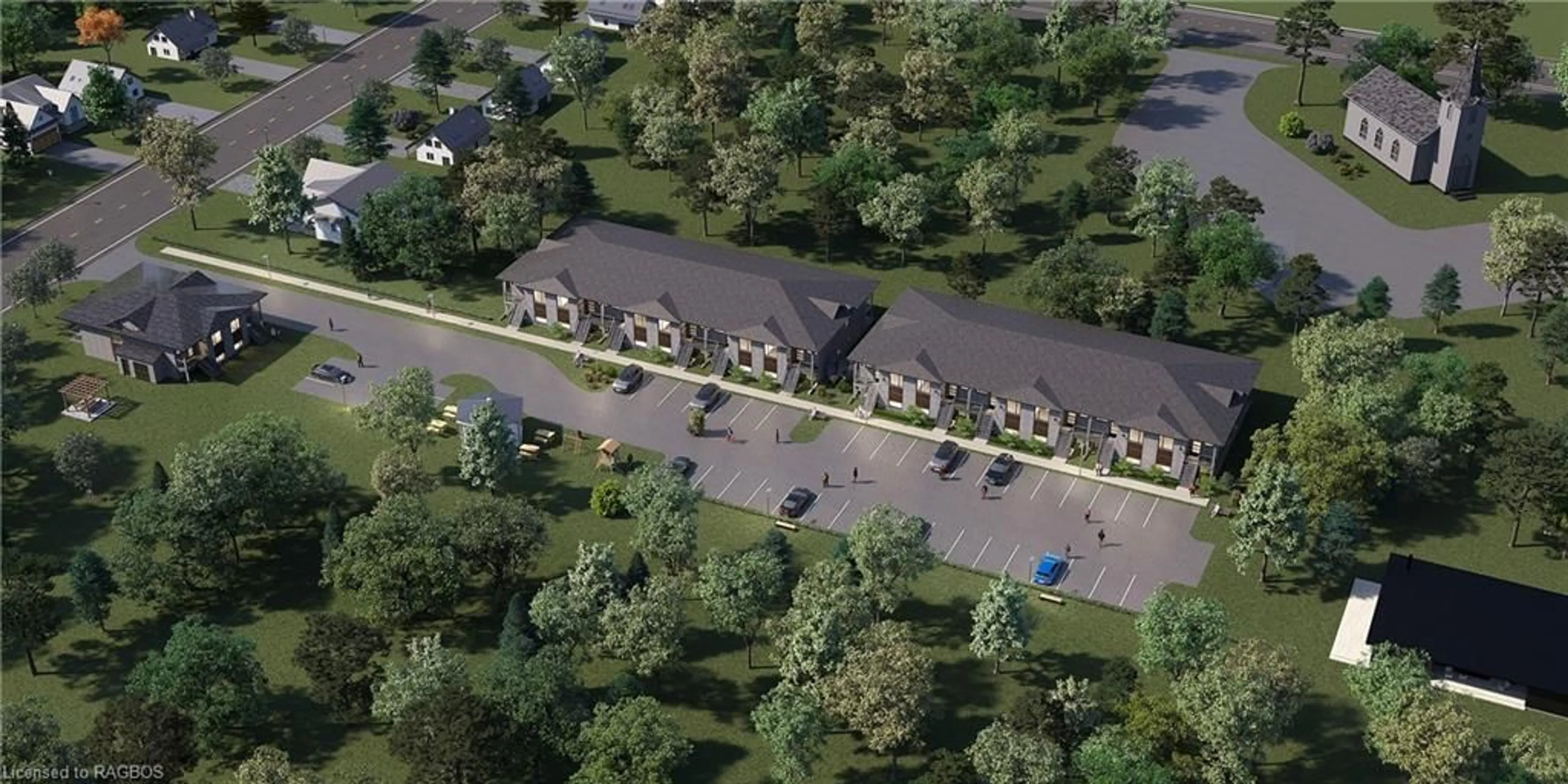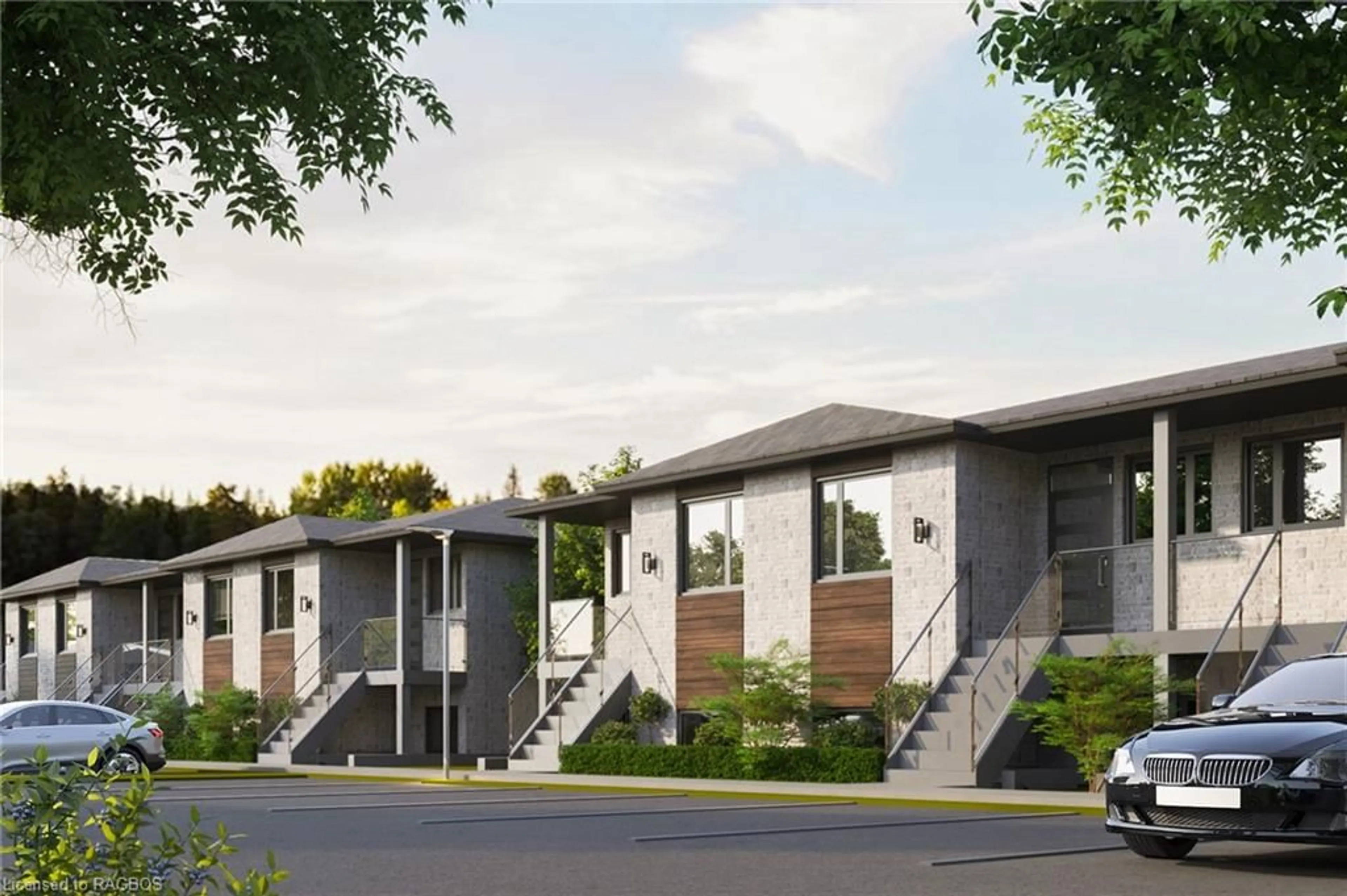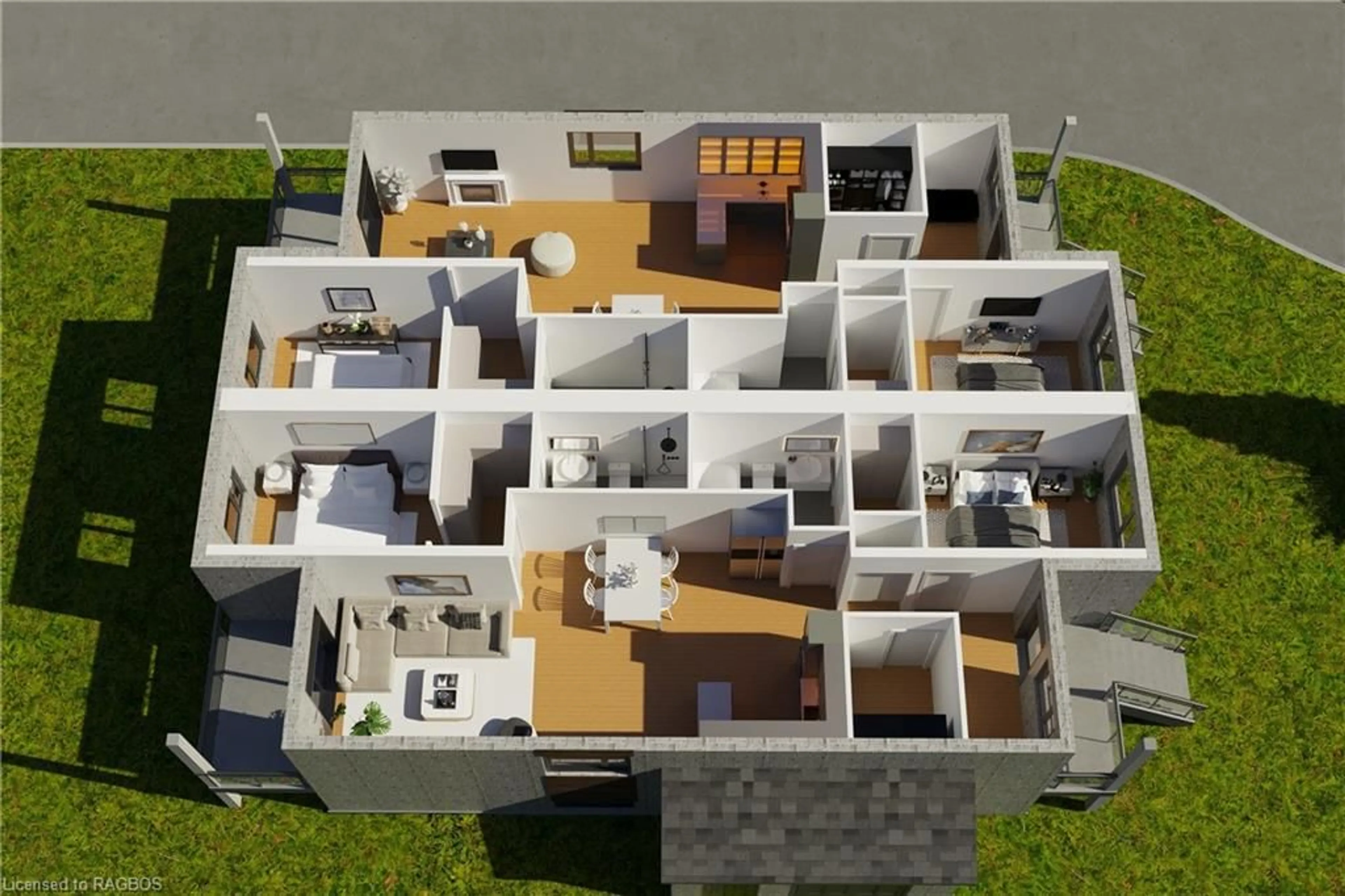440 Wellington St Ll #4, Mount Forest, Ontario N0G 2L4
Contact us about this property
Highlights
Estimated ValueThis is the price Wahi expects this property to sell for.
The calculation is powered by our Instant Home Value Estimate, which uses current market and property price trends to estimate your home’s value with a 90% accuracy rate.$480,000*
Price/Sqft$412/sqft
Days On Market111 days
Est. Mortgage$1,628/mth
Maintenance fees$209/mth
Tax Amount (2024)-
Description
HERE IS A 2 BEDROOM CONDO WITH OPEN CONCEPT KITCHEN AND LIVING ROOM, CUSTOM CABINETS WITH ISLAND AND SIT DOWN AREA, ELECTRIC FIREPLACE, MASTER BEDROOM HAS 3 PC ENSUITE AND WALK IN CLOSET, 4 PC BAT, UTILITY AREA, SET UP FOR STACKER WASHER AND DRYER, FOYER, COVERED PORCHES, SEPARATE ENTRANCES, OWN UTILITIES, PARKING SPOT, WELL CONSTRUCTED AND INSULATED, NEW CONDOMINIUM COMPLEX IN MOUNT FOREST
Property Details
Interior
Features
Main Floor
Living Room
2.87 x 4.47Kitchen
2.44 x 4.47Foyer
1.22 x 4.27Bathroom
4-Piece
Exterior
Features
Parking
Garage spaces -
Garage type -
Other parking spaces 1
Total parking spaces 1
Condo Details
Amenities
Parking
Inclusions
Property History
 9
9Get up to 1% cashback when you buy your dream home with Wahi Cashback

A new way to buy a home that puts cash back in your pocket.
- Our in-house Realtors do more deals and bring that negotiating power into your corner
- We leverage technology to get you more insights, move faster and simplify the process
- Our digital business model means we pass the savings onto you, with up to 1% cashback on the purchase of your home


