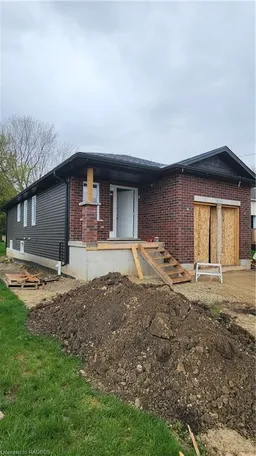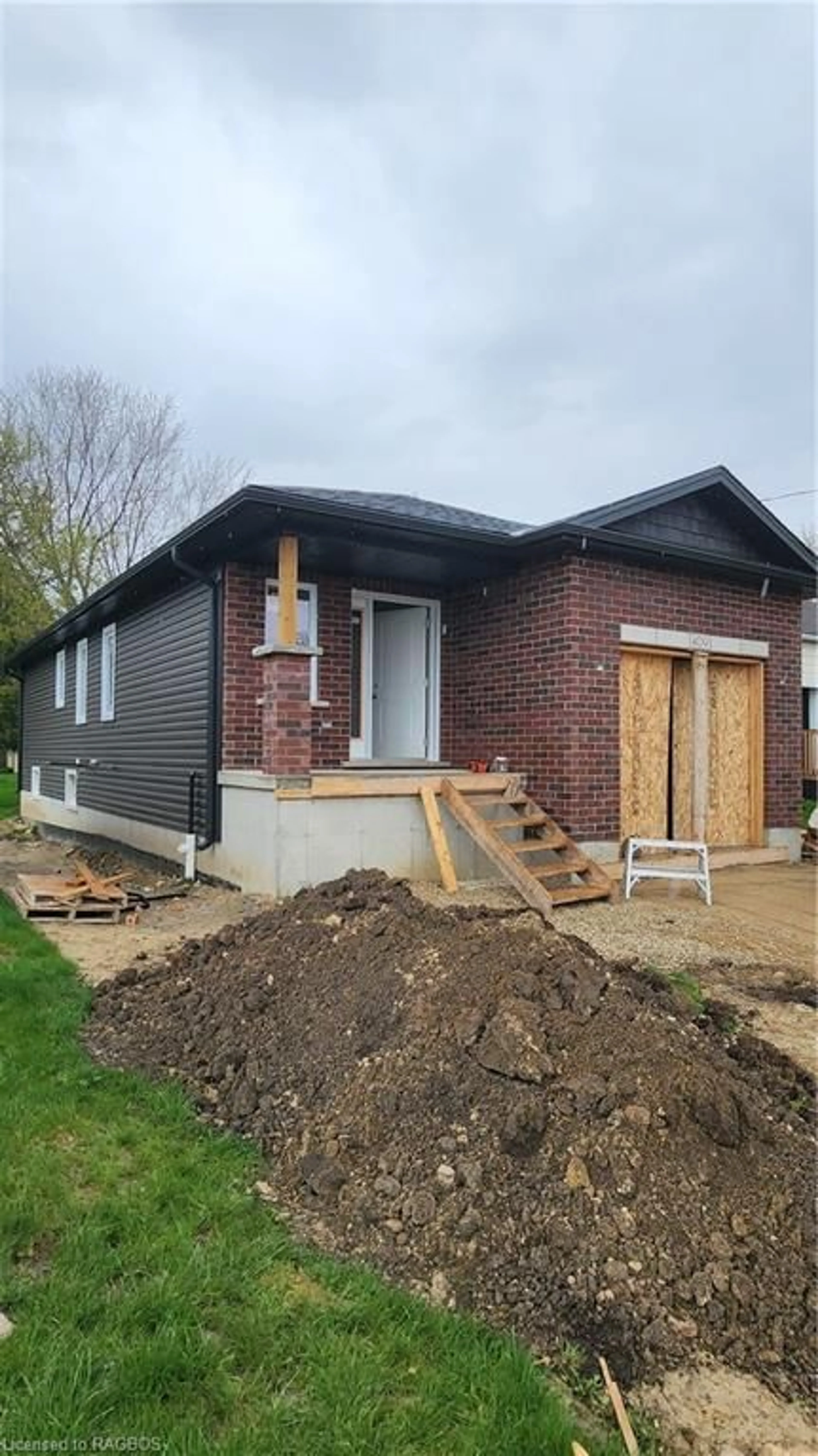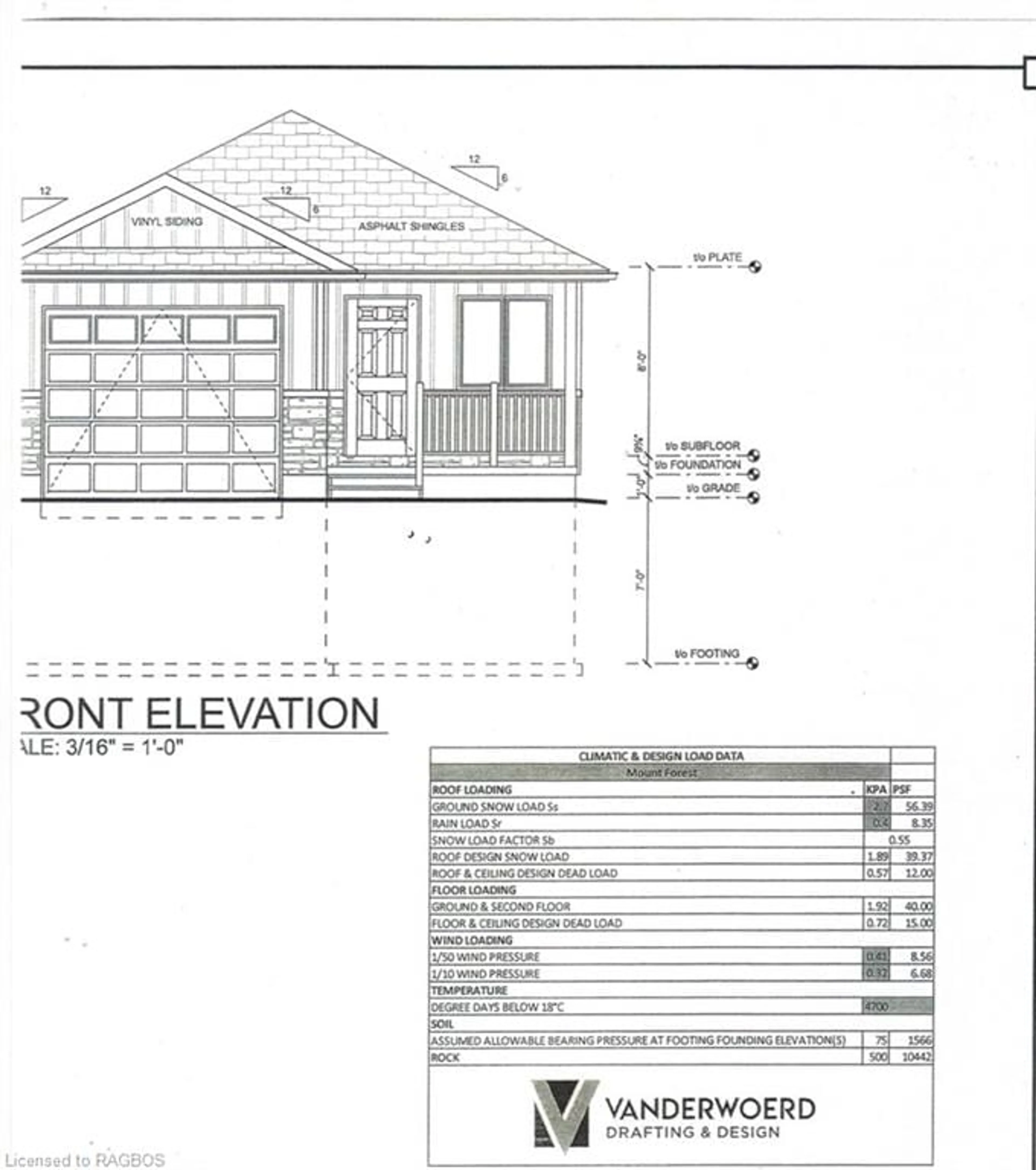409 Durham St, Mount Forest, Ontario N0G 2L1
Contact us about this property
Highlights
Estimated ValueThis is the price Wahi expects this property to sell for.
The calculation is powered by our Instant Home Value Estimate, which uses current market and property price trends to estimate your home’s value with a 90% accuracy rate.$426,000*
Price/Sqft$453/sqft
Days On Market166 days
Est. Mortgage$2,662/mth
Tax Amount (2023)$123/yr
Description
This BRAND new and affordable 2 bed 1 bath home has much to offer those looking to get into the market or those looking to downsize. The downstairs has a fully finished rec room, 1 bed, 4 pc bath all fresh drywall, taped and painted. Upstairs has all new hardwood floors. The kitchen cabinets will be installed by the end of May! Please note: Due to the home currently being completed there is no assessment or current tax information.
Property Details
Interior
Features
Main Floor
Kitchen/Living Room
7.04 x 4.17Cathedral Ceiling(s)
Bathroom
2.77 x 0.004-Piece
Bedroom
4.78 x 3.17Walk-in Closet
Bedroom
3.10 x 3.35Exterior
Features
Parking
Garage spaces 1
Garage type -
Other parking spaces 2
Total parking spaces 3
Property History
 33
33Get up to 1% cashback when you buy your dream home with Wahi Cashback

A new way to buy a home that puts cash back in your pocket.
- Our in-house Realtors do more deals and bring that negotiating power into your corner
- We leverage technology to get you more insights, move faster and simplify the process
- Our digital business model means we pass the savings onto you, with up to 1% cashback on the purchase of your home

