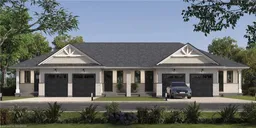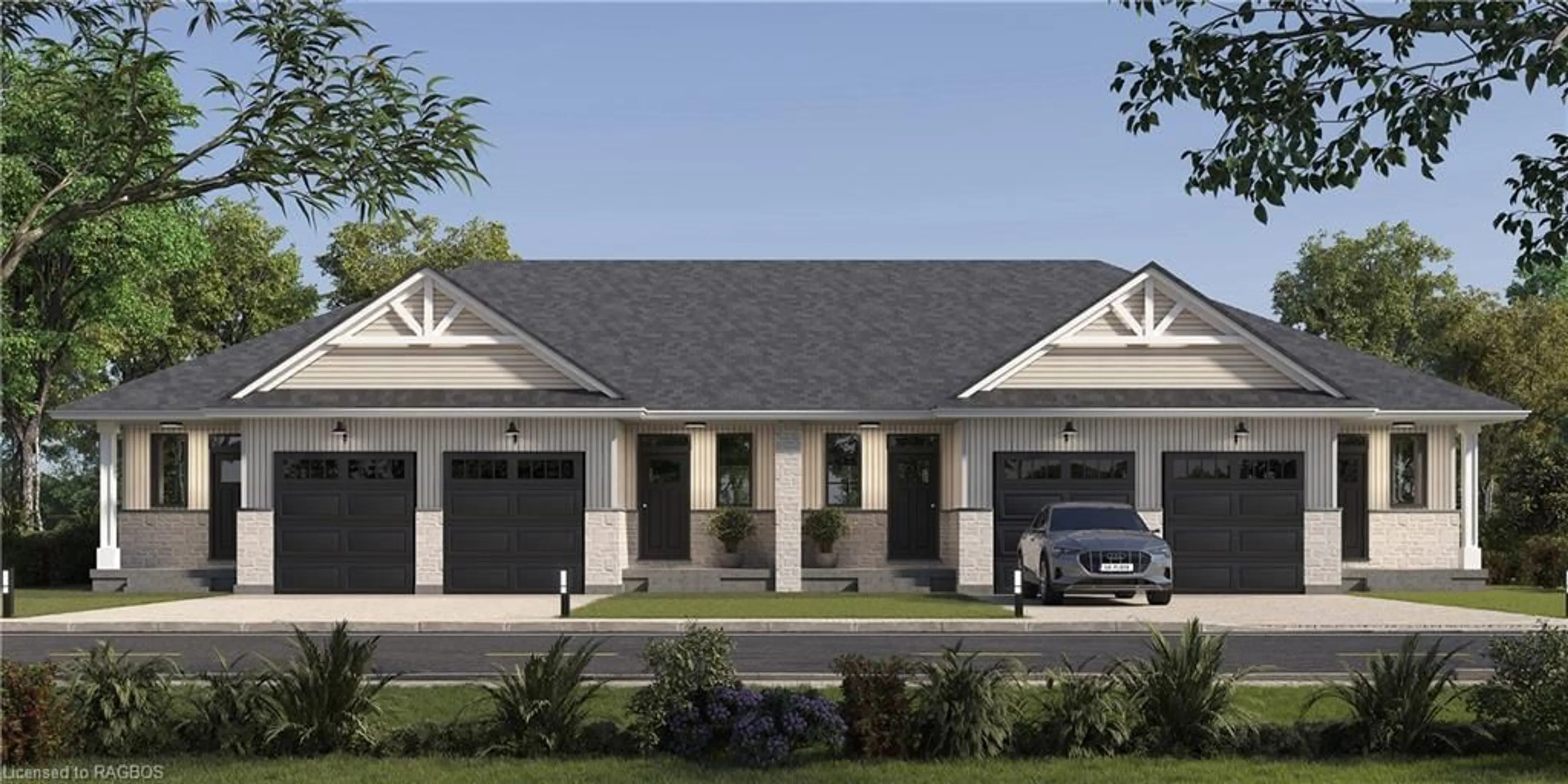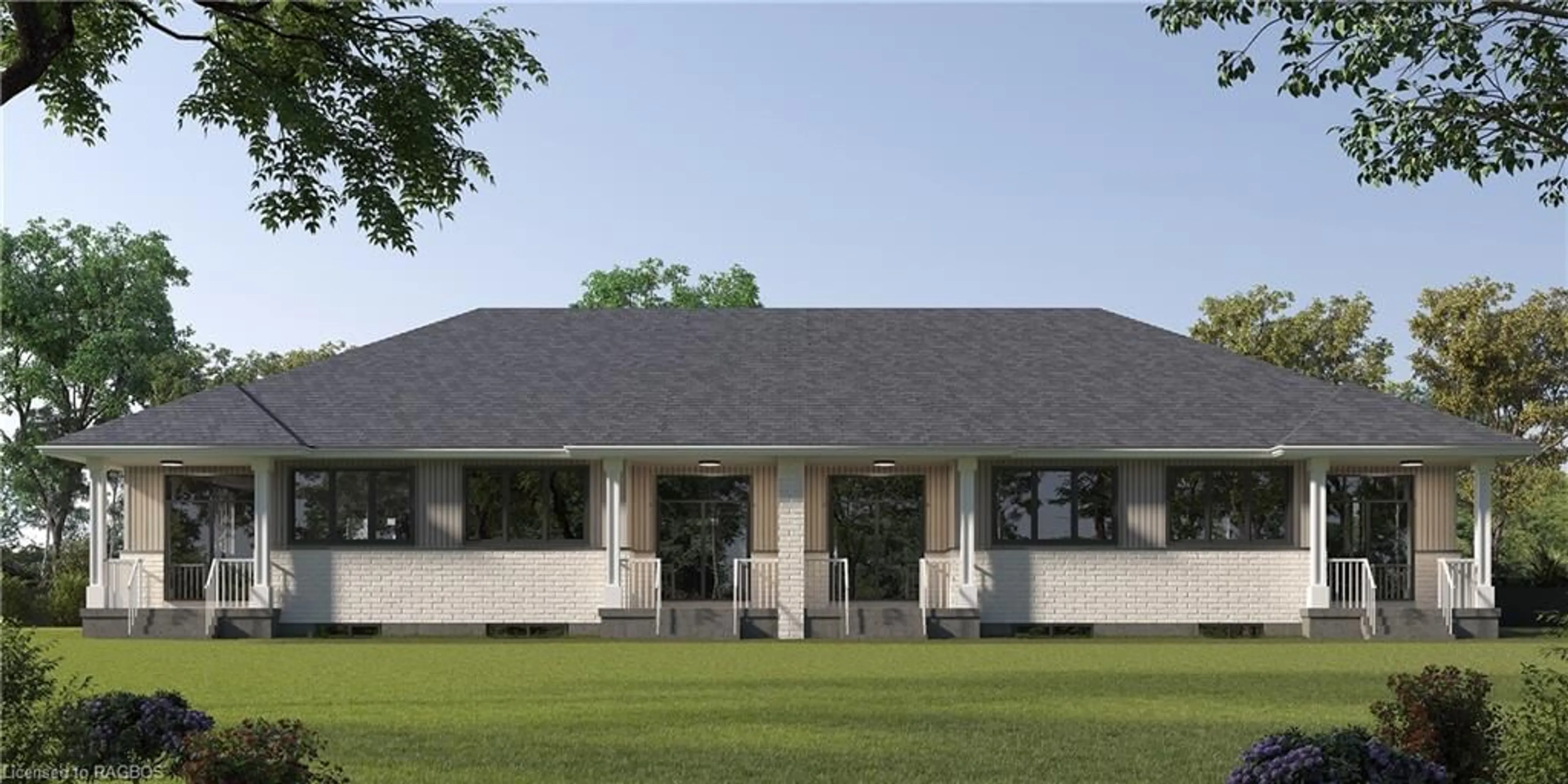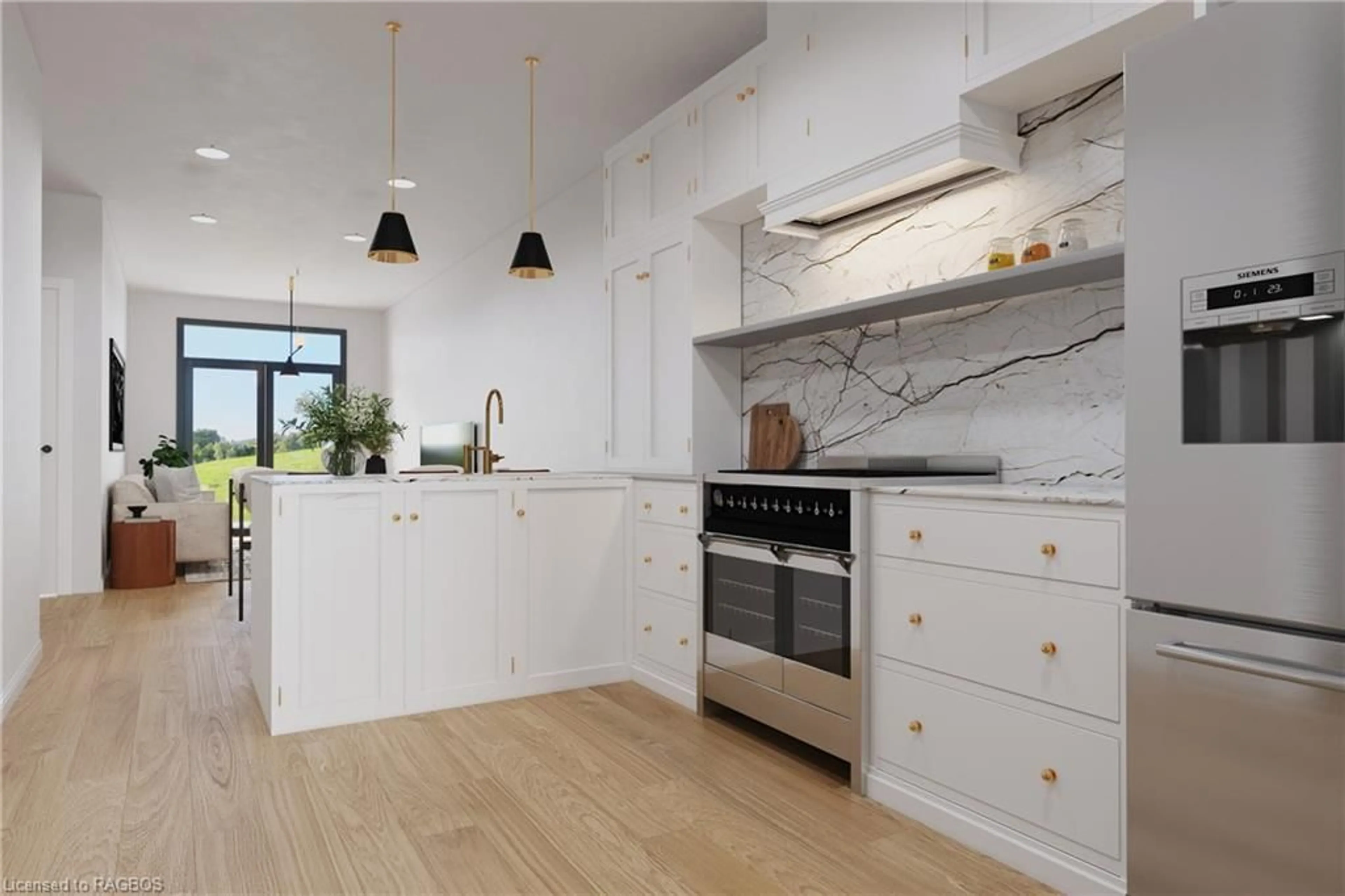364 Wellington St, Mount Forest, Ontario N0G 2L4
Contact us about this property
Highlights
Estimated ValueThis is the price Wahi expects this property to sell for.
The calculation is powered by our Instant Home Value Estimate, which uses current market and property price trends to estimate your home’s value with a 90% accuracy rate.$579,000*
Price/Sqft$293/sqft
Est. Mortgage$2,272/mth
Tax Amount (2024)-
Days On Market36 days
Description
CUSTOM BUILT TOWN HOME WITH OPEN CONCEPT KITCHEN AND DINING AND GREAT ROOM WITH TRACE CEILING AND PATIO DOOR TO COVERED REAR PORCH/PATIO, CUSTOM KITCHEN CABINETS AND ISLAND, OPEN STAIRCASE TO BASEMENT, MASTER BEDROOM WITH WALKIN CLOSET AND 3PC ENSUITE, FOYER, REC ROOM AND GAMES ROOM IN BASEMENT, EXTRA BEDROOM , DEN/OFFICE 4PC BATH WITH SHOWR AND ADDITIONAL 2PC BATH ON MAIN FLOOR, GAS HEAT AND CENTRAL AIR, ATTACHED GARAGE, PAVED DRIVE, LOTS OF ROOM IN THIS TWN HOME
Property Details
Interior
Features
Main Floor
Kitchen
3.05 x 4.90Dining Room
2.54 x 4.09Great Room
2.90 x 4.06Foyer
1.52 x 2.44Exterior
Features
Parking
Garage spaces 1
Garage type -
Other parking spaces 1
Total parking spaces 2
Property History
 6
6Get up to 1% cashback when you buy your dream home with Wahi Cashback

A new way to buy a home that puts cash back in your pocket.
- Our in-house Realtors do more deals and bring that negotiating power into your corner
- We leverage technology to get you more insights, move faster and simplify the process
- Our digital business model means we pass the savings onto you, with up to 1% cashback on the purchase of your home


