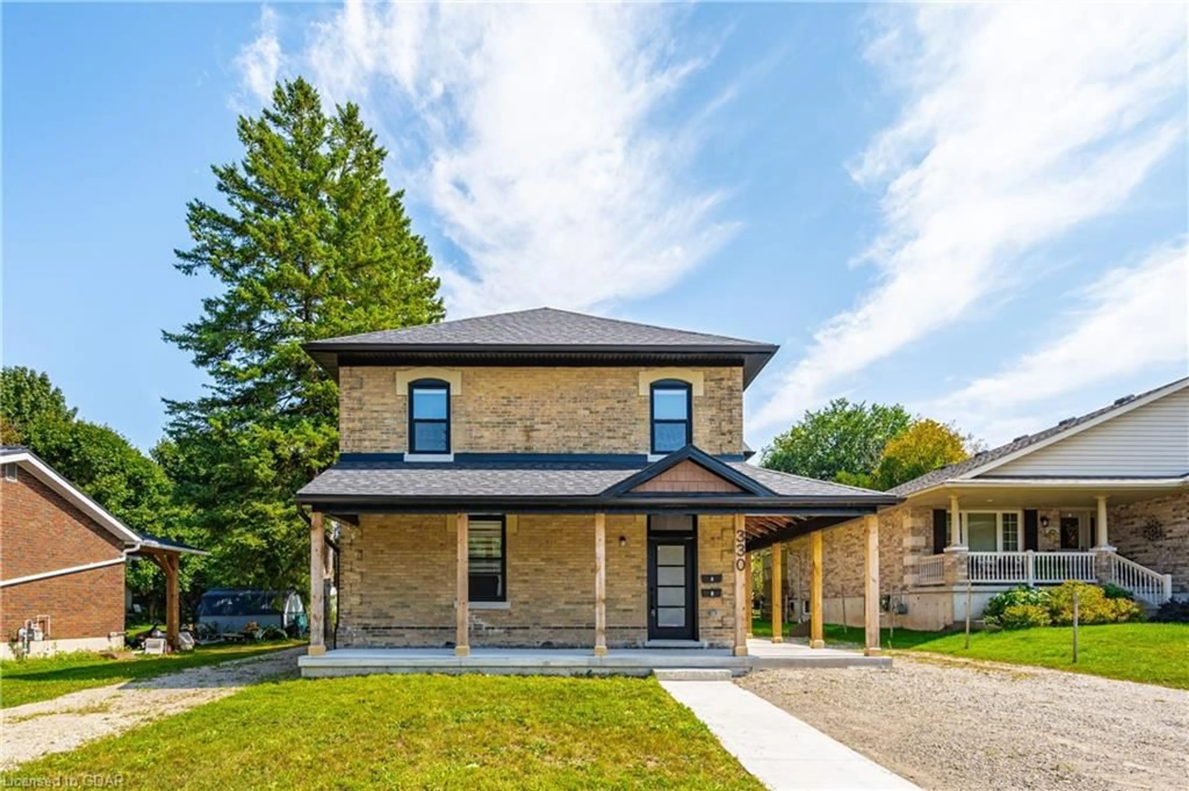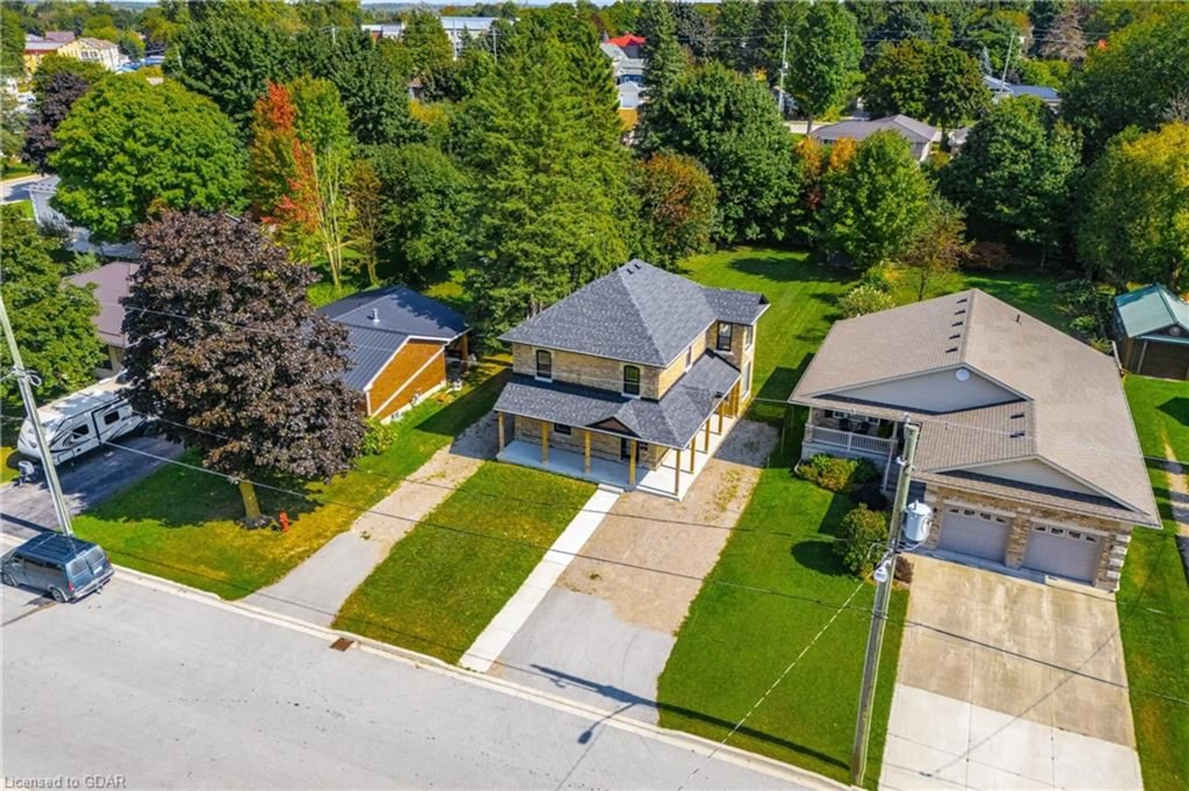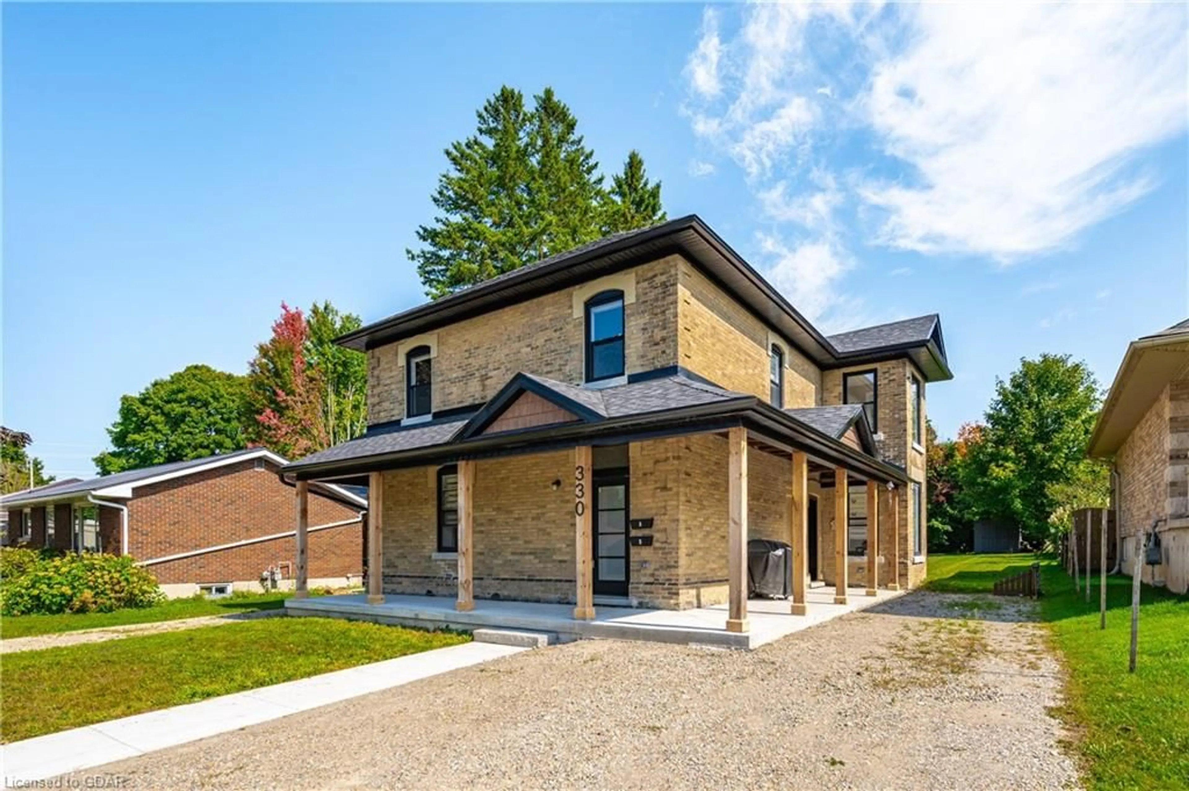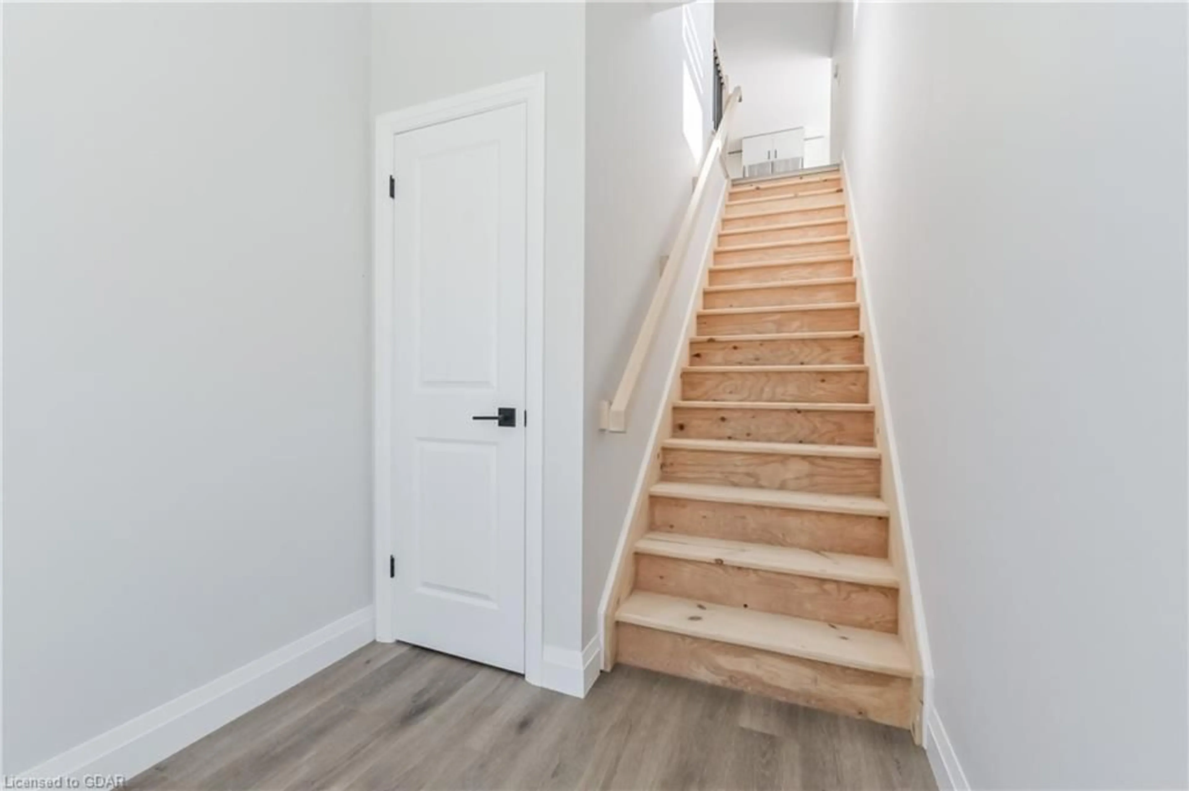330 William St, Mount Forest, Ontario N0G 2L3
Contact us about this property
Highlights
Estimated ValueThis is the price Wahi expects this property to sell for.
The calculation is powered by our Instant Home Value Estimate, which uses current market and property price trends to estimate your home’s value with a 90% accuracy rate.Not available
Price/Sqft$430/sqft
Est. Mortgage$3,431/mo
Tax Amount (2024)$2,950/yr
Days On Market97 days
Description
Calling all investors and home hackers! This fully renovated duplex presents a rare opportunity that doesn’t come along often. Situated on a sprawling 56x184 ft lot, this property is divided into two above-grade units, each offering private entry, parking, and laundry facilities. Setup for two additional units in the future, the possibilities are endless. The upstairs unit boasts two spacious bedrooms, while the main level offers a generous one-bedroom layout. Both units feature modern open-concept kitchens, complete with stainless steel appliances, soft-close cabinetry, a central island, and under-cabinet lighting that enhance the space. Natural light floods through large windows, creating warm and inviting atmospheres. You’ll appreciate the updated bathrooms and kitchens, stylish vinyl plank flooring, freshly painted drywall, pot-lights, windows and doors. Essential upgrades include electrical, plumbing, insulation, roof, fascia, soffits, eavestroughs, both furnaces(2023), and both hot water heaters(2020 & 2022), the list goes on! With separate entrance to the basement to access the mechanical room, split hydro and water services, managing utilities is a breeze. The massive, mature backyard provides ample space for outdoor activities or future enhancements. This duplex is not just a home; it’s a smart investment opportunity waiting for the right buyer!
Property Details
Interior
Features
Main Floor
Foyer
2.06 x 2.31Bedroom
5.13 x 4.01Kitchen
3.73 x 4.60Living Room
3.48 x 4.62Exterior
Features
Parking
Garage spaces -
Garage type -
Total parking spaces 9
Get up to 1% cashback when you buy your dream home with Wahi Cashback

A new way to buy a home that puts cash back in your pocket.
- Our in-house Realtors do more deals and bring that negotiating power into your corner
- We leverage technology to get you more insights, move faster and simplify the process
- Our digital business model means we pass the savings onto you, with up to 1% cashback on the purchase of your home



