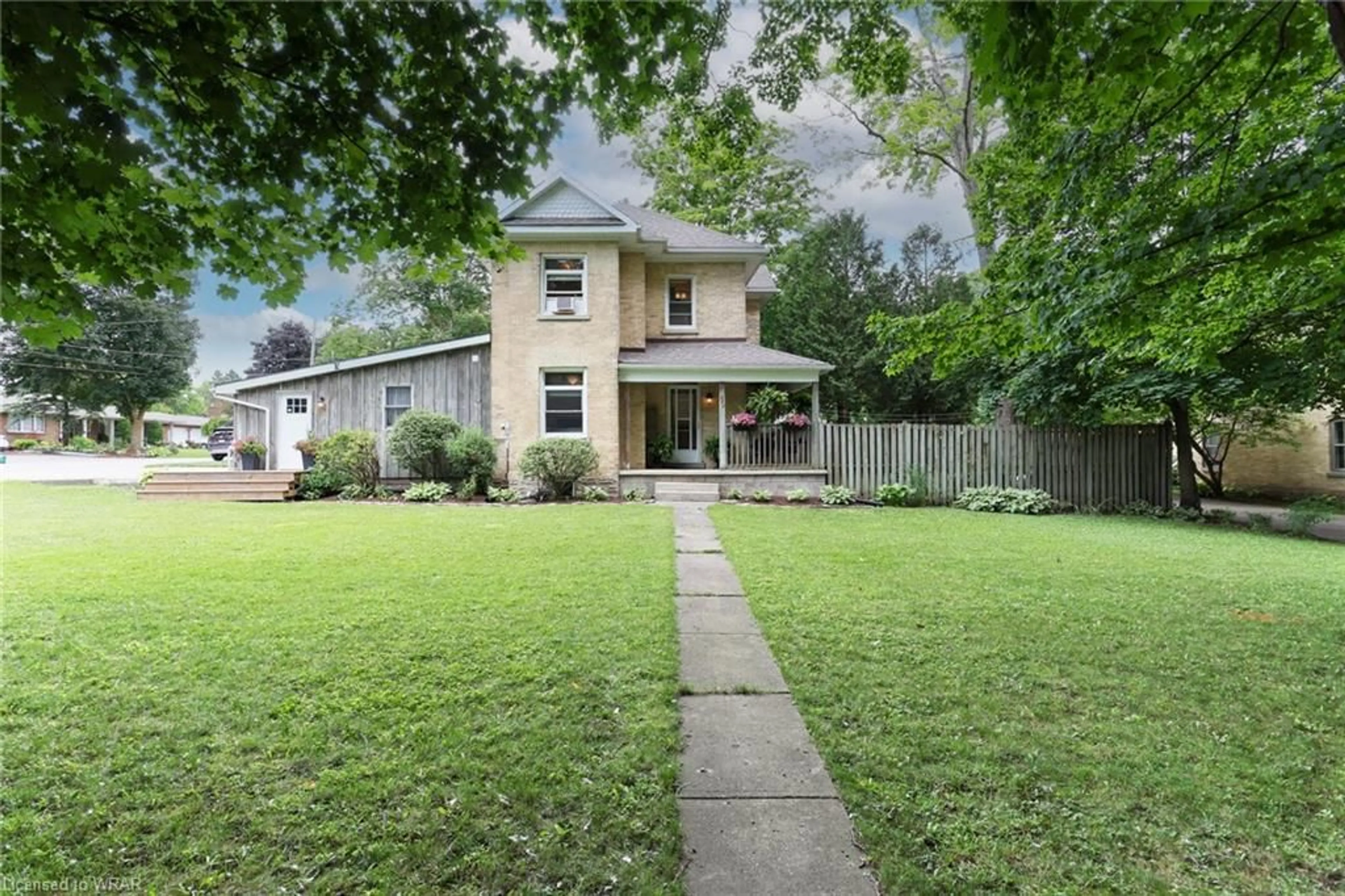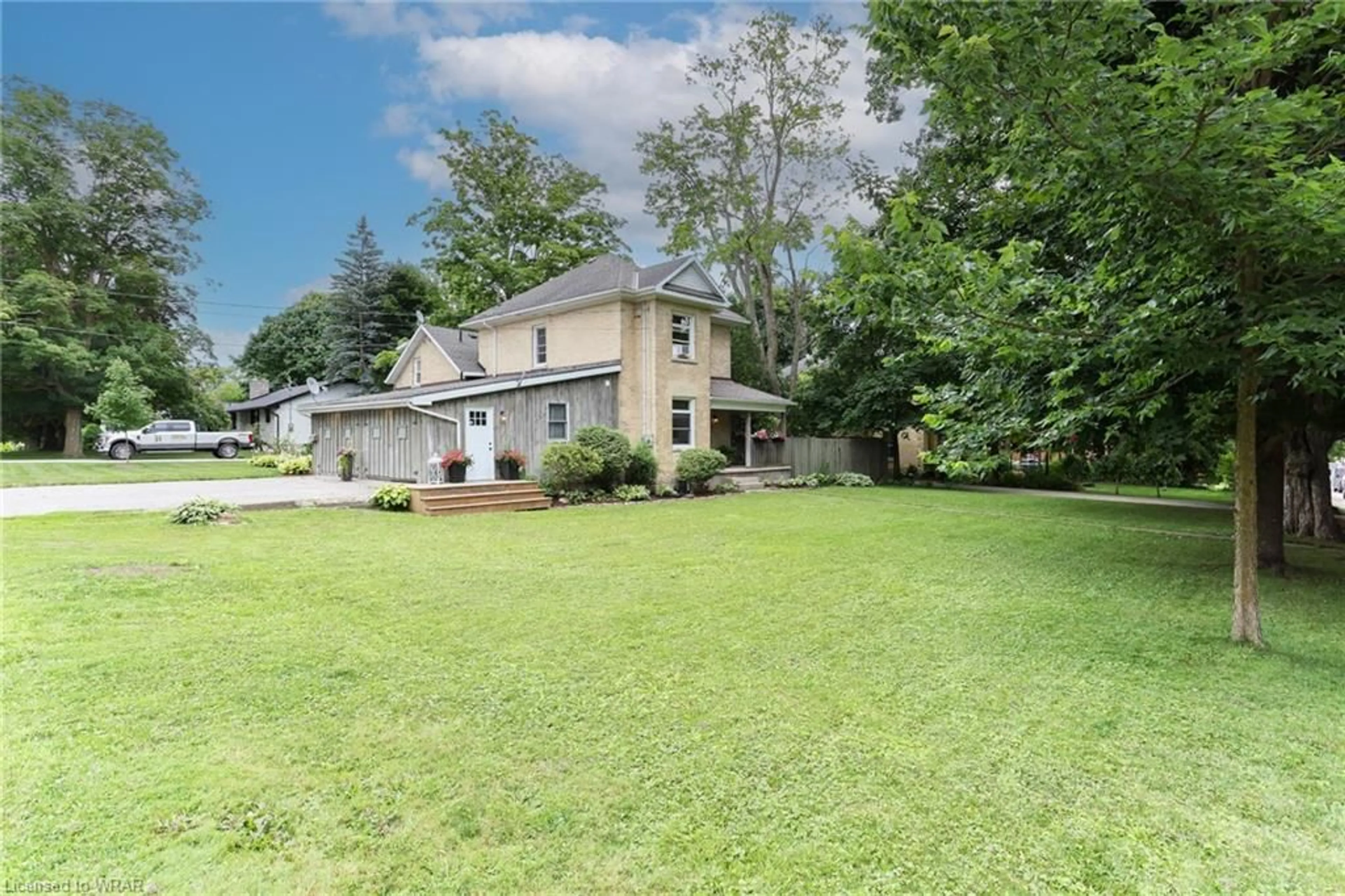280 Fergus St, Mount Forest, Ontario N0G 2L2
Contact us about this property
Highlights
Estimated ValueThis is the price Wahi expects this property to sell for.
The calculation is powered by our Instant Home Value Estimate, which uses current market and property price trends to estimate your home’s value with a 90% accuracy rate.$539,000*
Price/Sqft$454/sqft
Days On Market8 days
Est. Mortgage$2,487/mth
Tax Amount (2022)$2,182/yr
Description
Step into this charming two-storey, turn-of-the-century home with a classic wrap-around porch and towering maple trees that enhance the enjoyment of the spacious corner lot. This home perfectly marries historic charm with modern conveniences. You will fall in love with the original stained glass windows and woodwork, perfectly complemented by new luxury vinyl plank flooring and a stylish, modern 4-piece bathroom featuring floating wood shelves and a chic tile tub surround. As you step into the welcoming kitchen, you will be greeted by a spacious center island with beautiful, timeless stainless steel cup pulls that add a touch of classic elegance to the entire space. The outdoor space is lined with mature trees towering above the expansive Yard. The double car garage is perfect space for the all your tools and toys. This delightful 3-bedroom, 3-bathroom home has undergone numerous recent upgrades, ensuring it is truly Move-in Ready! Situated just under an hour from Waterloo, Guelph, and Orangeville, this century home provides the perfect blend of small-town charm and convenient access to essential amenities. If you envision a welcoming community with abundant opportunities, look no further than Mount Forest – it's the ideal place to call home. Updates: Garage roof 2023, house roof in 2015, side door to the garage 2021, added 4-piece bath on 2nd floor 2021, Main floor bath with laundry hookup 2024, water softener 2024, Please note, this is a semi-detached home, and the small house to the left of the garage is not part of the property.
Property Details
Interior
Features
Main Floor
Dining Room
2.03 x 1.22Kitchen
3.63 x 5.54Bathroom
1.80 x 1.882-Piece
Living Room
5.41 x 3.48Exterior
Features
Parking
Garage spaces 2
Garage type -
Other parking spaces 2
Total parking spaces 4
Property History
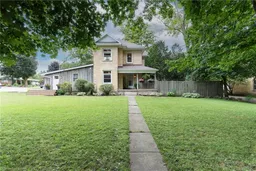 39
39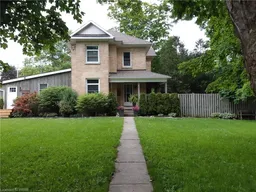 35
35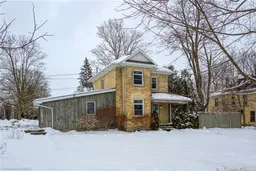 23
23Get up to 1% cashback when you buy your dream home with Wahi Cashback

A new way to buy a home that puts cash back in your pocket.
- Our in-house Realtors do more deals and bring that negotiating power into your corner
- We leverage technology to get you more insights, move faster and simplify the process
- Our digital business model means we pass the savings onto you, with up to 1% cashback on the purchase of your home
