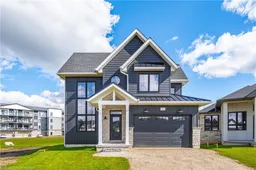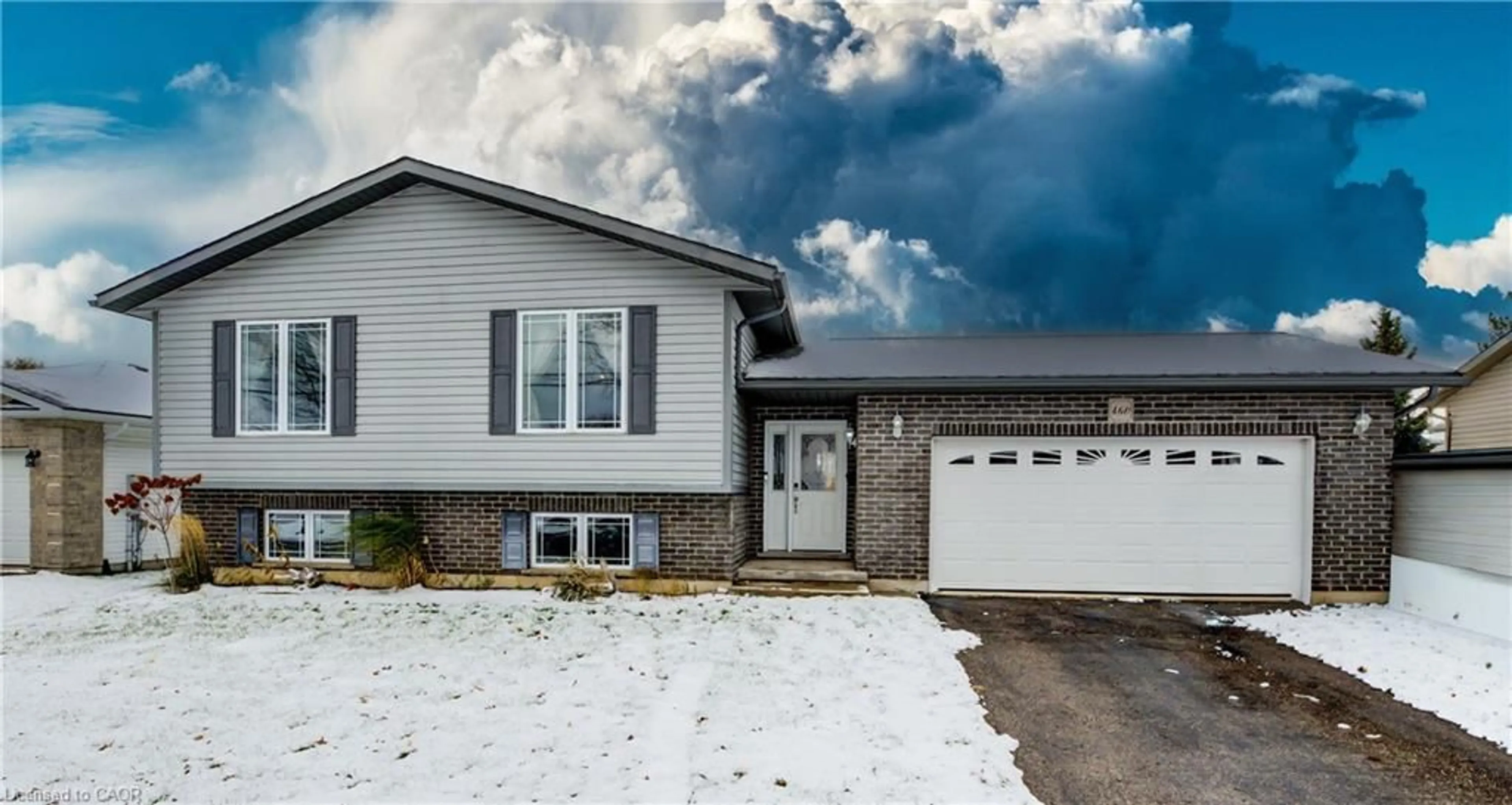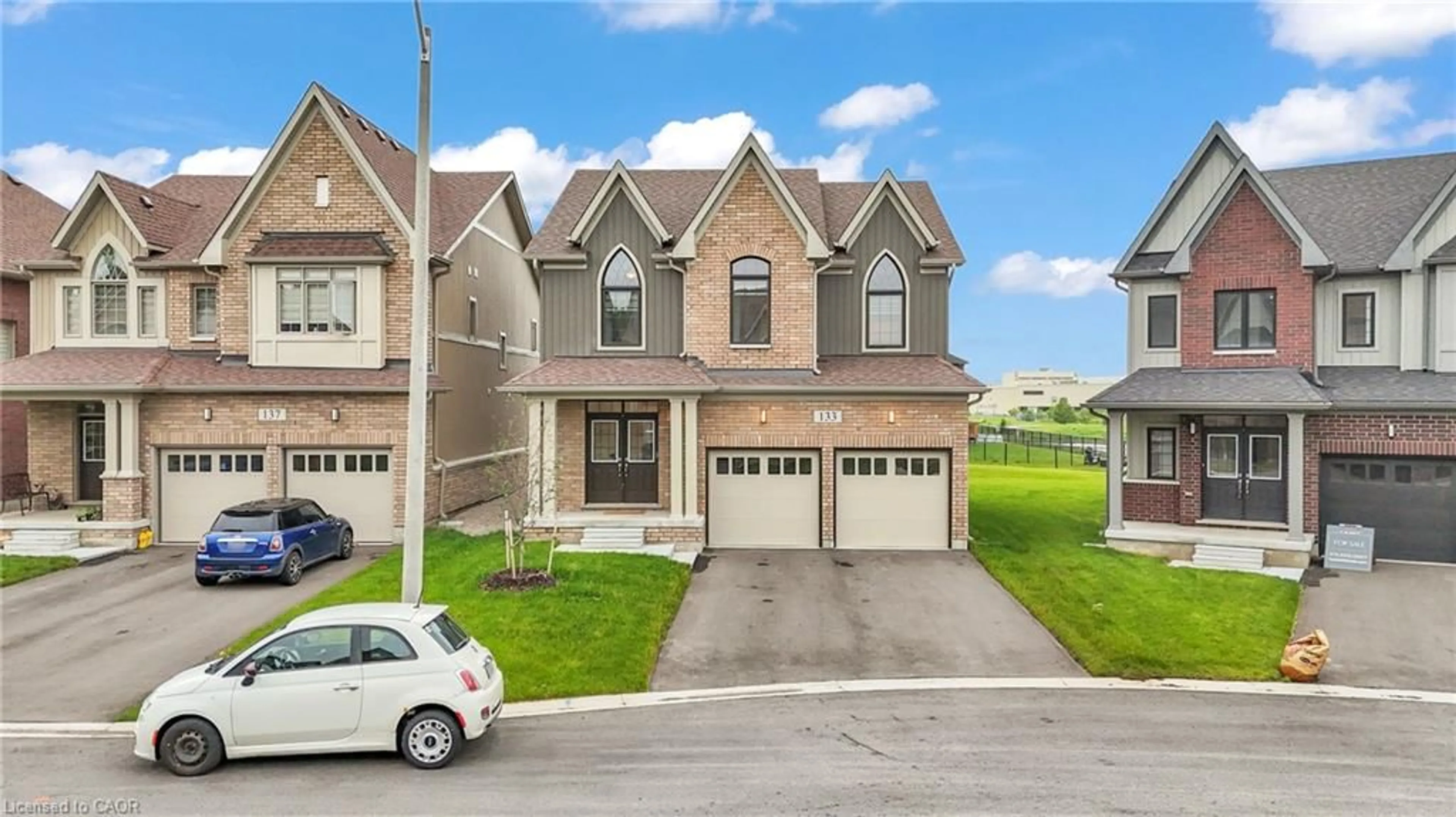Quick close available! Discover 161 Jacks Way, a brand new 3-bedroom, 2.5-bathroom detached home by Wilson Developments, nestled in the community of Mount Forest. Thoughtfully built by local tradespeople, this home reflects the exceptional craftsmanship and quality Wilson Developments is known for. Step inside to an inviting open-concept main floor featuring a beautifully designed kitchen with quartz countertops, a sleek electric fireplace in the living area, and a spacious covered porch ideal for hosting family and friends. The two-storey window wall at the front entrance fills the foyer with natural light, creating a wow first impression. Upstairs, the primary suite offers a spa-like ensuite with a soaker tub, oversized glass shower, and a private water closet. The separate basement entrance adds incredible versatility. Set in the new Jacks Way neighbourhood just steps away from the community walking trail, this home provides the perfect blend of small-town serenity and modern convenience, all you need to do is start packing!
Inclusions: Carbon Monoxide Detector,Garage Door Opener,Smoke Detector
 41
41





