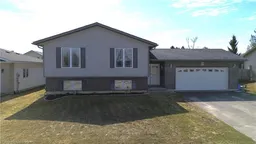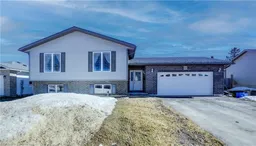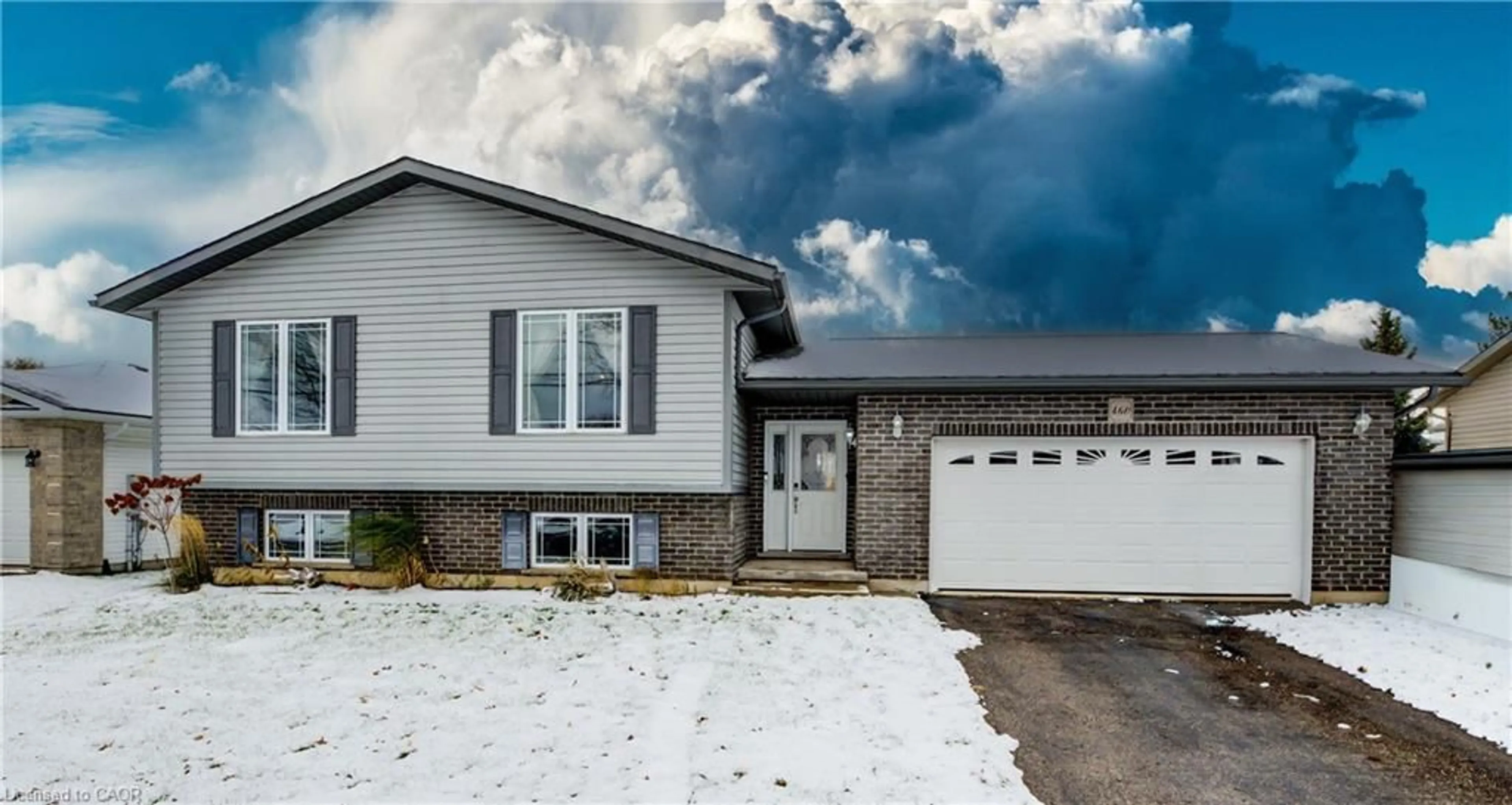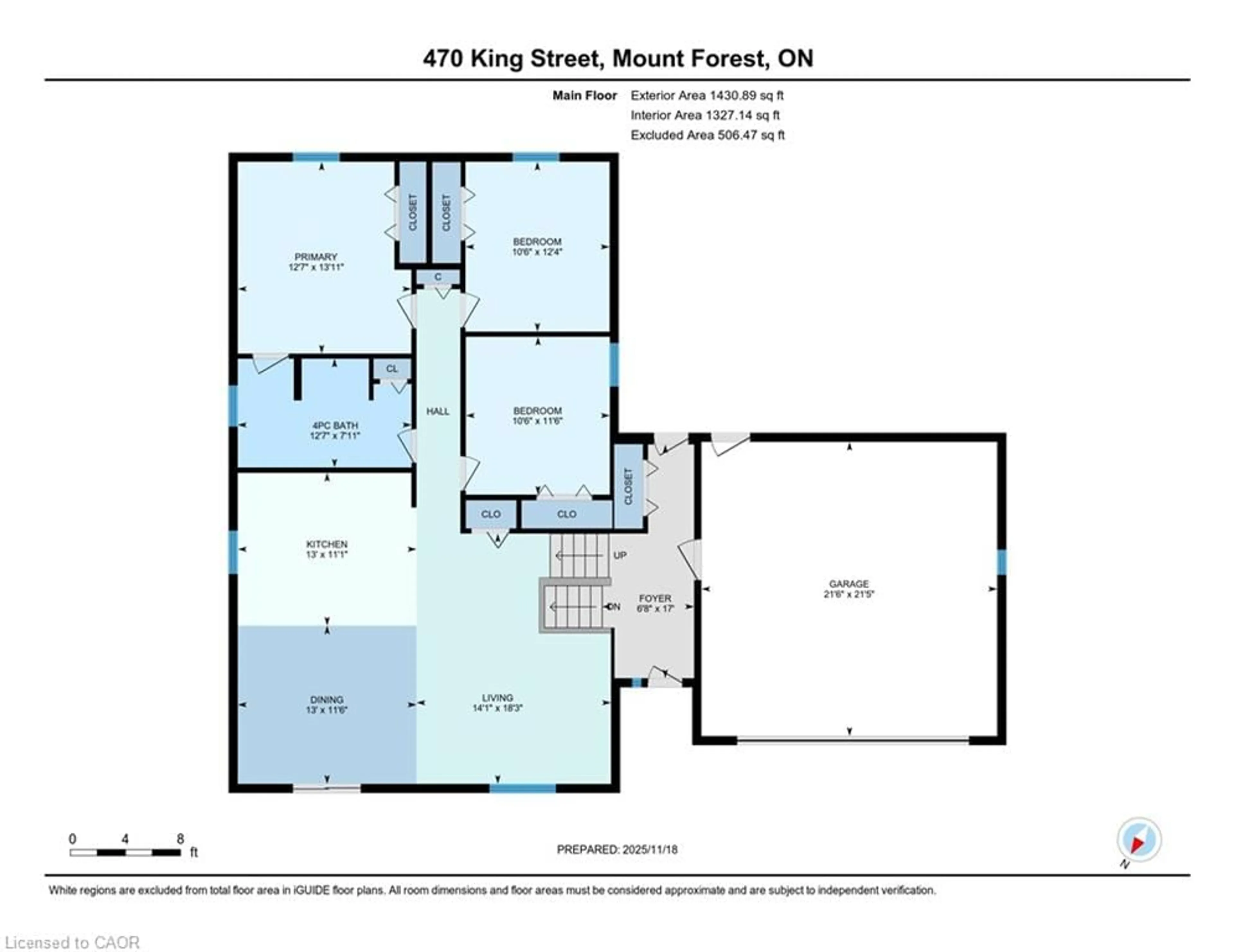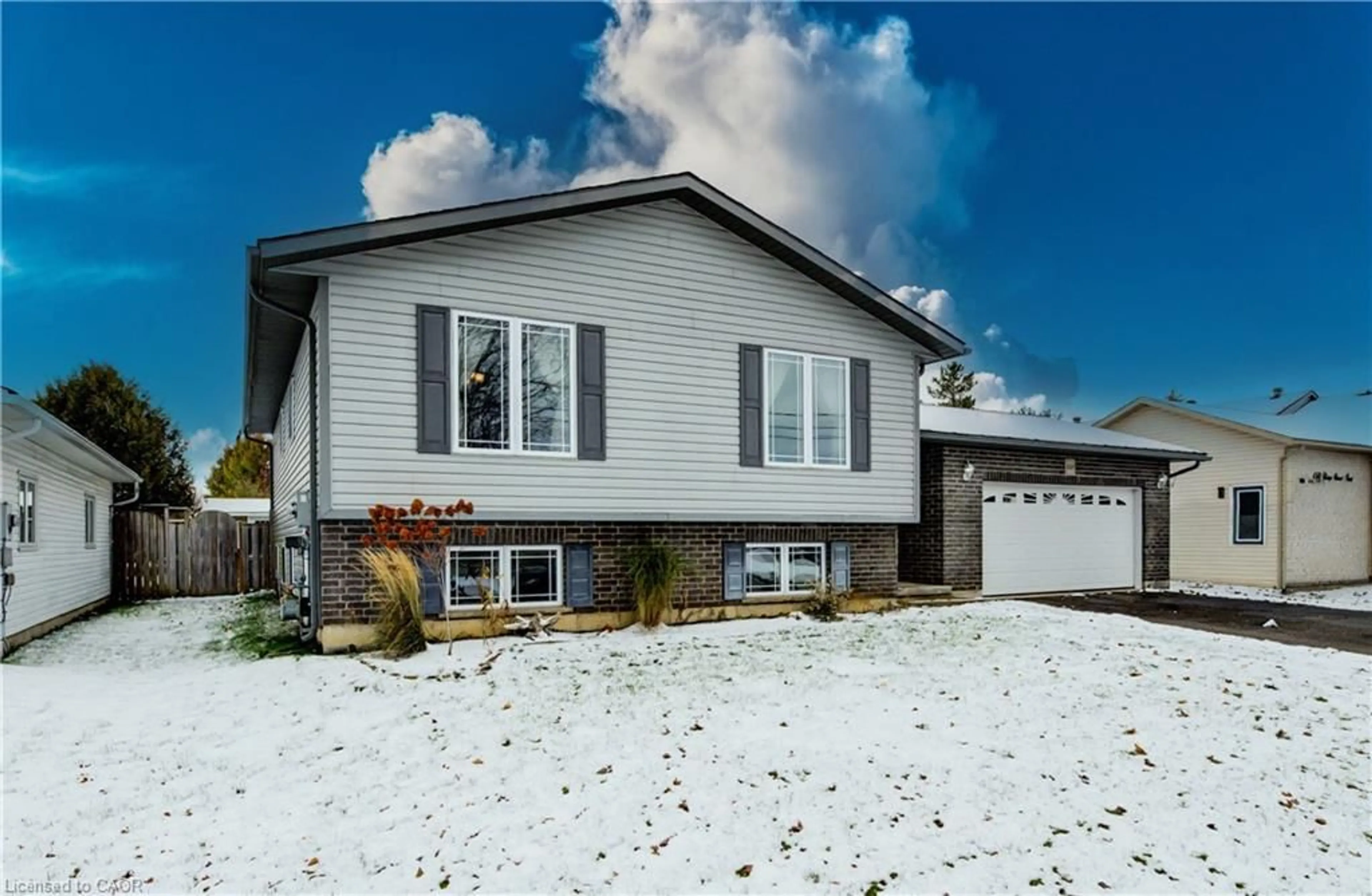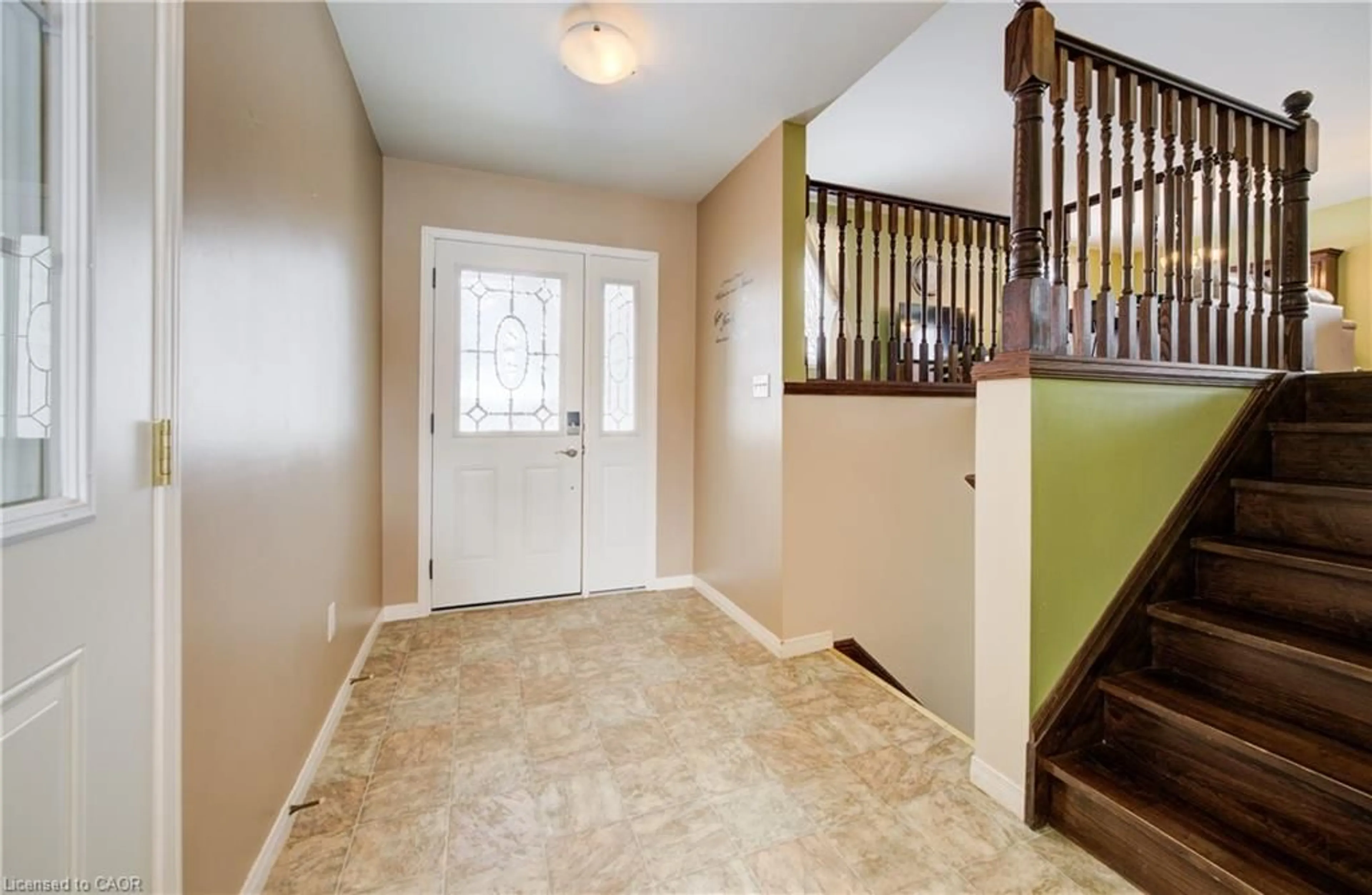460 King St, Mount Forest, Ontario N0G 2L2
Contact us about this property
Highlights
Estimated valueThis is the price Wahi expects this property to sell for.
The calculation is powered by our Instant Home Value Estimate, which uses current market and property price trends to estimate your home’s value with a 90% accuracy rate.Not available
Price/Sqft$292/sqft
Monthly cost
Open Calculator
Description
Welcome to this well-kept raised bungalow in a mature, family-friendly Mount Forest neighbourhood—just steps from parks, sports fields, and the splash pad. Offering 4 bedrooms, 2 full baths, and an attached garage, this home gives you the flexibility and space every family needs. Inside, the main level features a bright, comfortable layout with three generous bedrooms, while the fully finished basement adds even more living area—perfect for a rec room, home office, or guest space. Outside, you’ll love the fully fenced backyard complete with an interlock stone patio, ideal for relaxing, barbecuing, or watching the kids and pets play. And of course—Mount Forest is a wonderful place to call home. With its welcoming small-town atmosphere, excellent schools, vibrant recreational programs, hospital and medical centre, great local restaurants and shops, and easy access to larger centres like Guelph, Orangeville, and Owen Sound, it offers the perfect balance of convenience and community. Families appreciate the supportive neighbourhood feel, and outdoor enthusiasts enjoy the nearby river, trails, and year-round activities. Move-in ready and full of charm, this home is a fantastic fit for first-time buyers, growing families, or those looking to downsize without giving up comfort or lifestyle.
Property Details
Interior
Features
Main Floor
Foyer
5.18 x 2.03Dining Room
3.51 x 3.96Living Room
5.56 x 4.29Kitchen
3.38 x 3.96Exterior
Features
Parking
Garage spaces 2
Garage type -
Other parking spaces 3
Total parking spaces 5
Property History
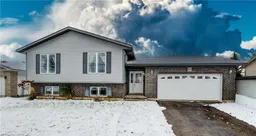 41
41