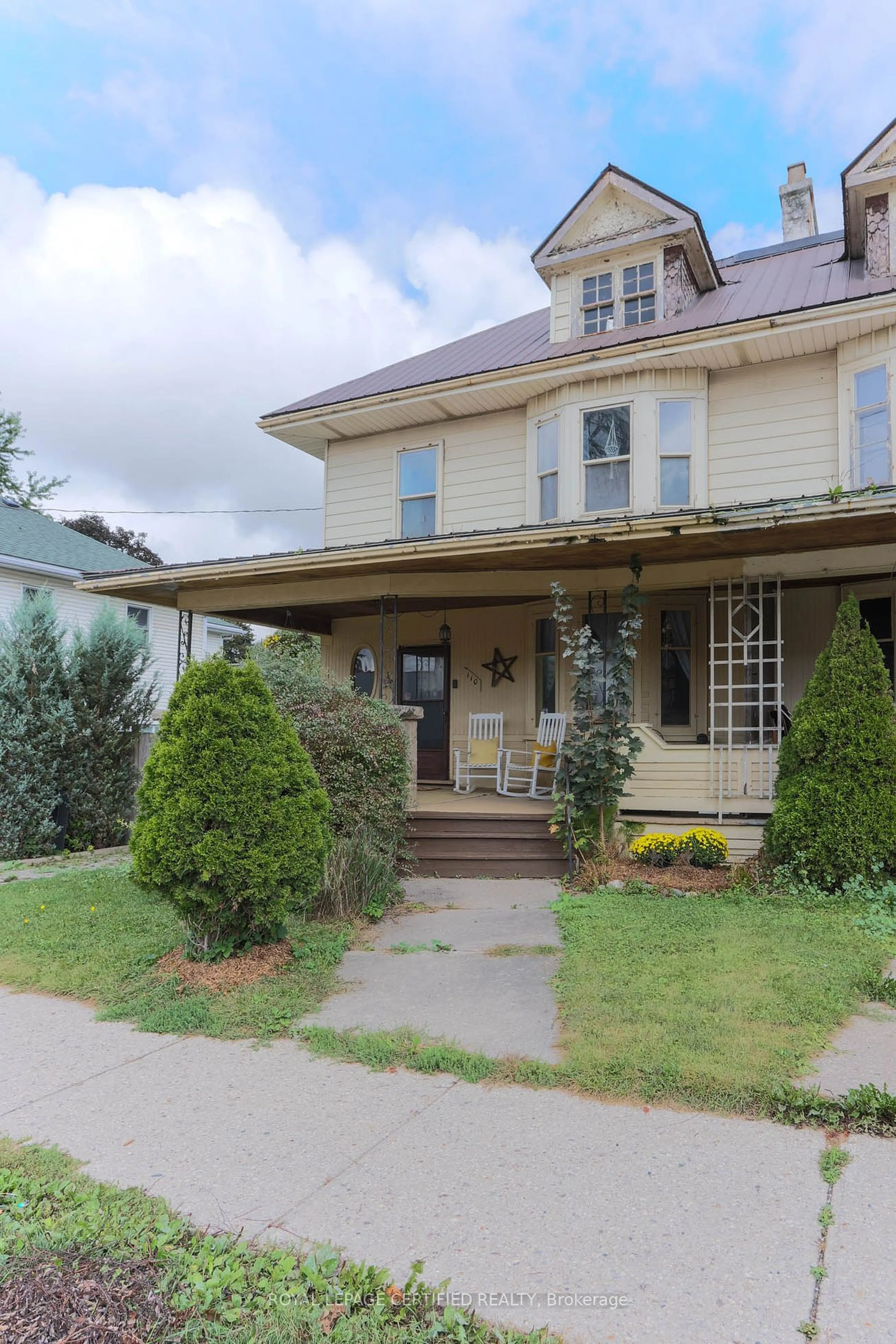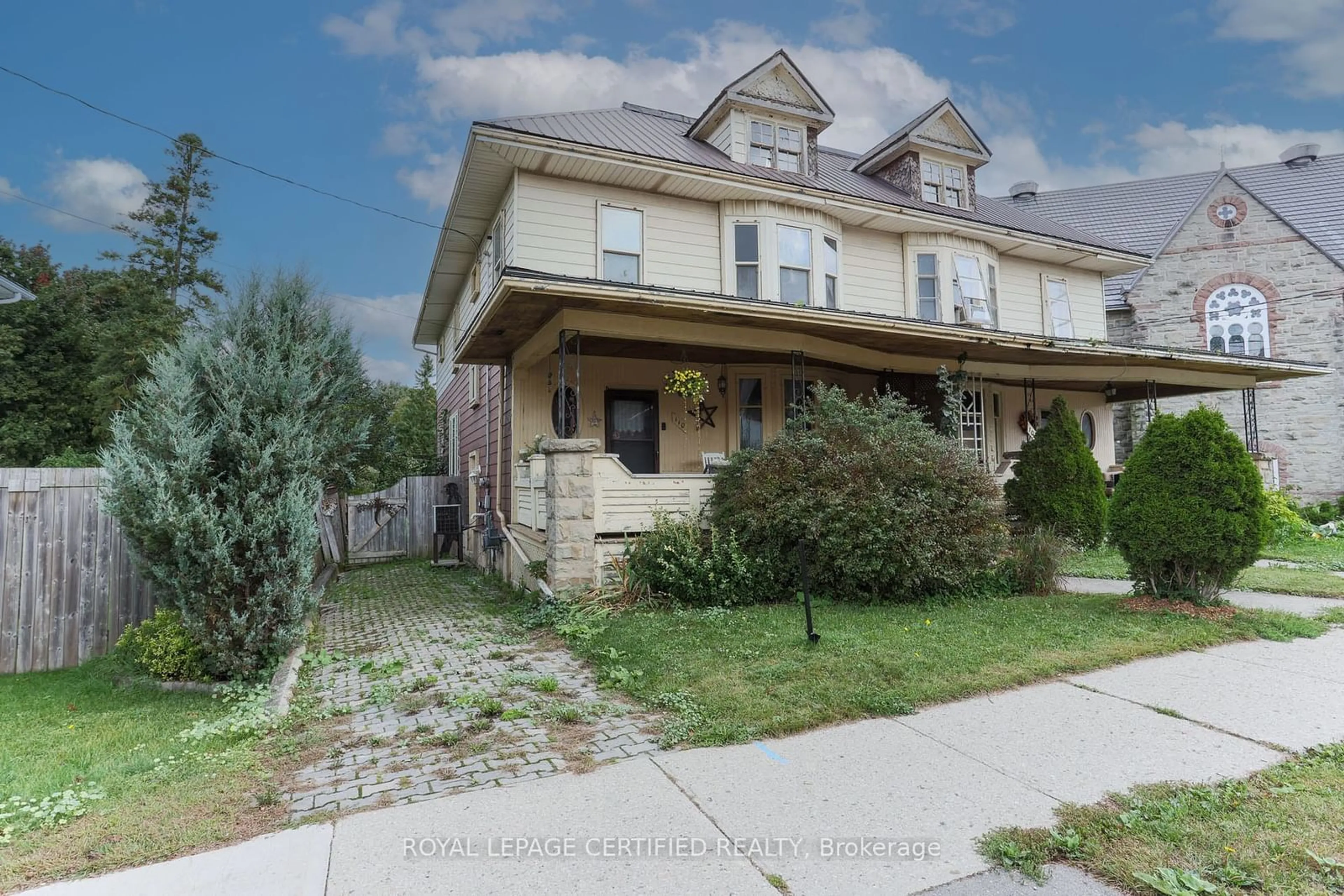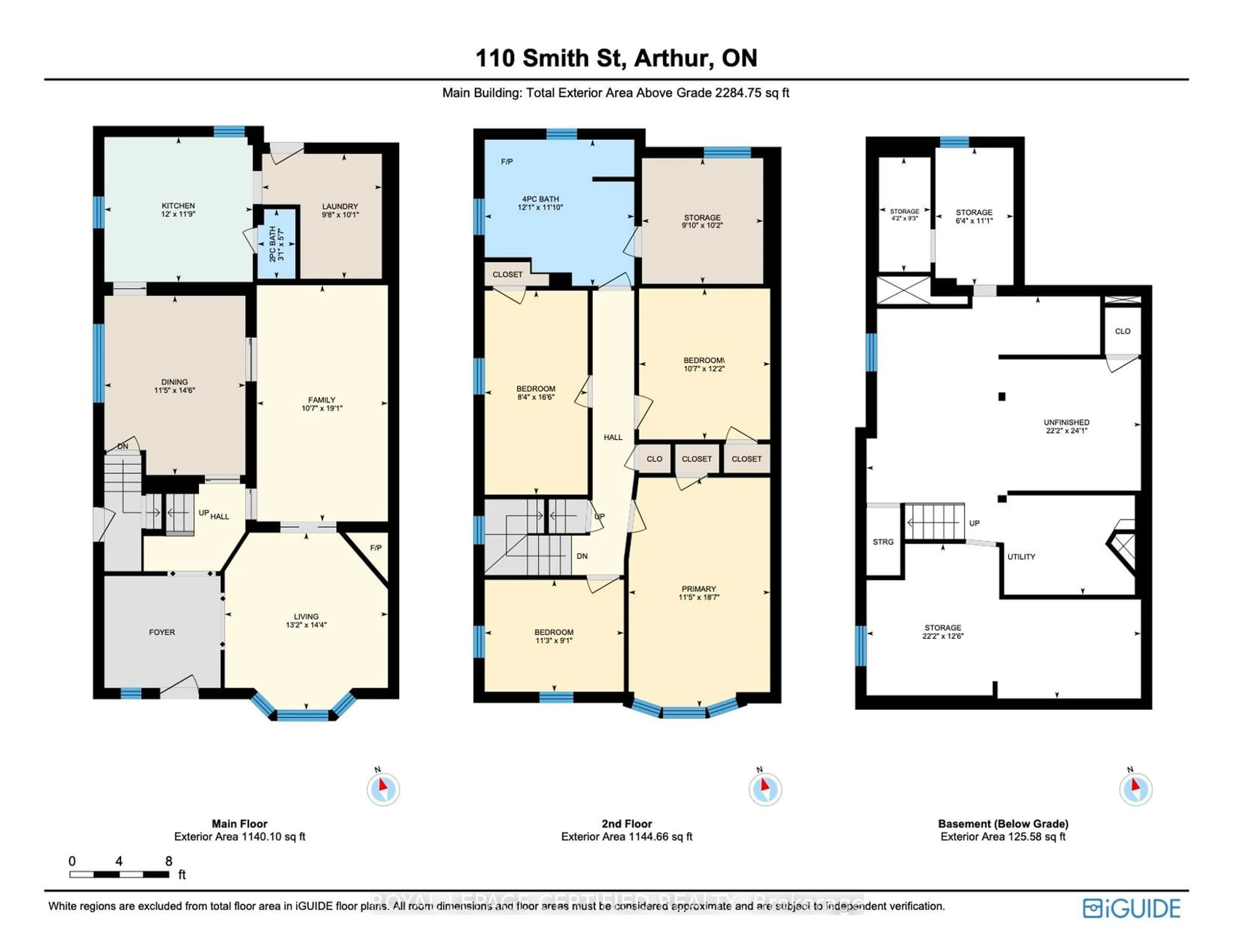110 Smith St, Wellington North, Ontario N0G 1A0
Contact us about this property
Highlights
Estimated ValueThis is the price Wahi expects this property to sell for.
The calculation is powered by our Instant Home Value Estimate, which uses current market and property price trends to estimate your home’s value with a 90% accuracy rate.Not available
Price/Sqft$305/sqft
Est. Mortgage$2,247/mo
Tax Amount (2024)$2,573/yr
Days On Market55 days
Description
Beautiful Sun-filled 1900 sq ft 4 Bdrm Century Home! This Century Home Has Unique Features Including A Large Front Porch Surrounded By Beautiful Blooming Hedges That Let You Sit and Enjoy A Morning Coffee , The Original Solid Wood Front Door Leads You Into A Formal Foyer Opening Up Into A Charming Parlor Used As A Living Room Featuring A Large Bay Window, A Wood-Burning Fireplace, and Pocket Doors That Open Up To A Large Family Room That Separates From The Formal Dinning Room With More Pocket Doors, The Formal Dining Room Has A Large Window and Opens Into The Large Kitchen Which Features A Gas Stove and A Built-In BBQ On The Counter! The Laundry Room Is Off The Kitchen For Main Floor Convenience! The Upstairs Has Four Spacious Bedrooms, A Large Bathroom With A Jetted Tub and A Gas Fireplace! There Is Also An Extra Storage Room That Could Be Used As An Office, and Stairs Leading Into A Huge Attic That Awaits Your Finishing Touches To Transform It Into A Living Space Of Your Dreams! The Extra Large Backyard Is Fully Fenced With An Above Ground Swimming Pool! This Home Boasts So Many Charming Features, Pocket Doors On Main Floor, All Original Wood Trims Throughout, A Grand Staircase, and So Much More!
Property Details
Interior
Features
Bsmt Floor
Rec
6.77 x 7.35Hardwood Floor / Window / Partly Finished
Exterior
Features
Parking
Garage spaces 1
Garage type Detached
Other parking spaces 5
Total parking spaces 6
Property History
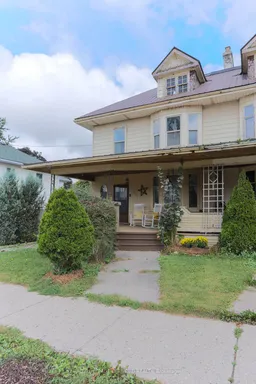 36
36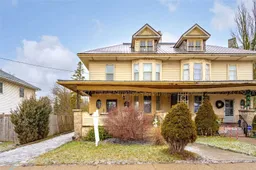 40
40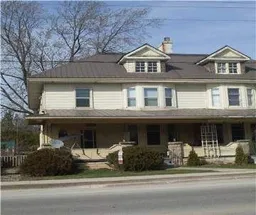 9
9Get up to 0.5% cashback when you buy your dream home with Wahi Cashback

A new way to buy a home that puts cash back in your pocket.
- Our in-house Realtors do more deals and bring that negotiating power into your corner
- We leverage technology to get you more insights, move faster and simplify the process
- Our digital business model means we pass the savings onto you, with up to 0.5% cashback on the purchase of your home
