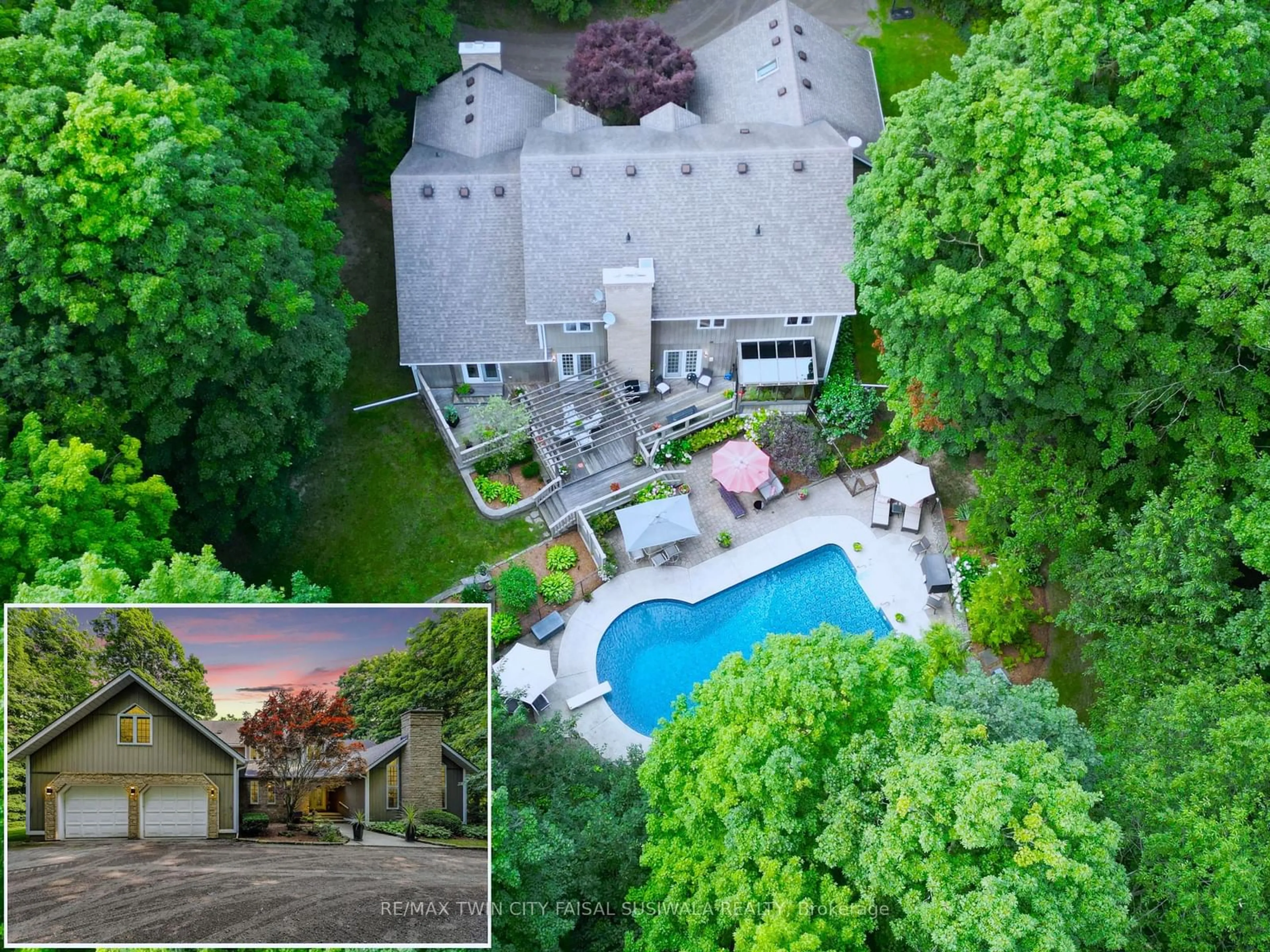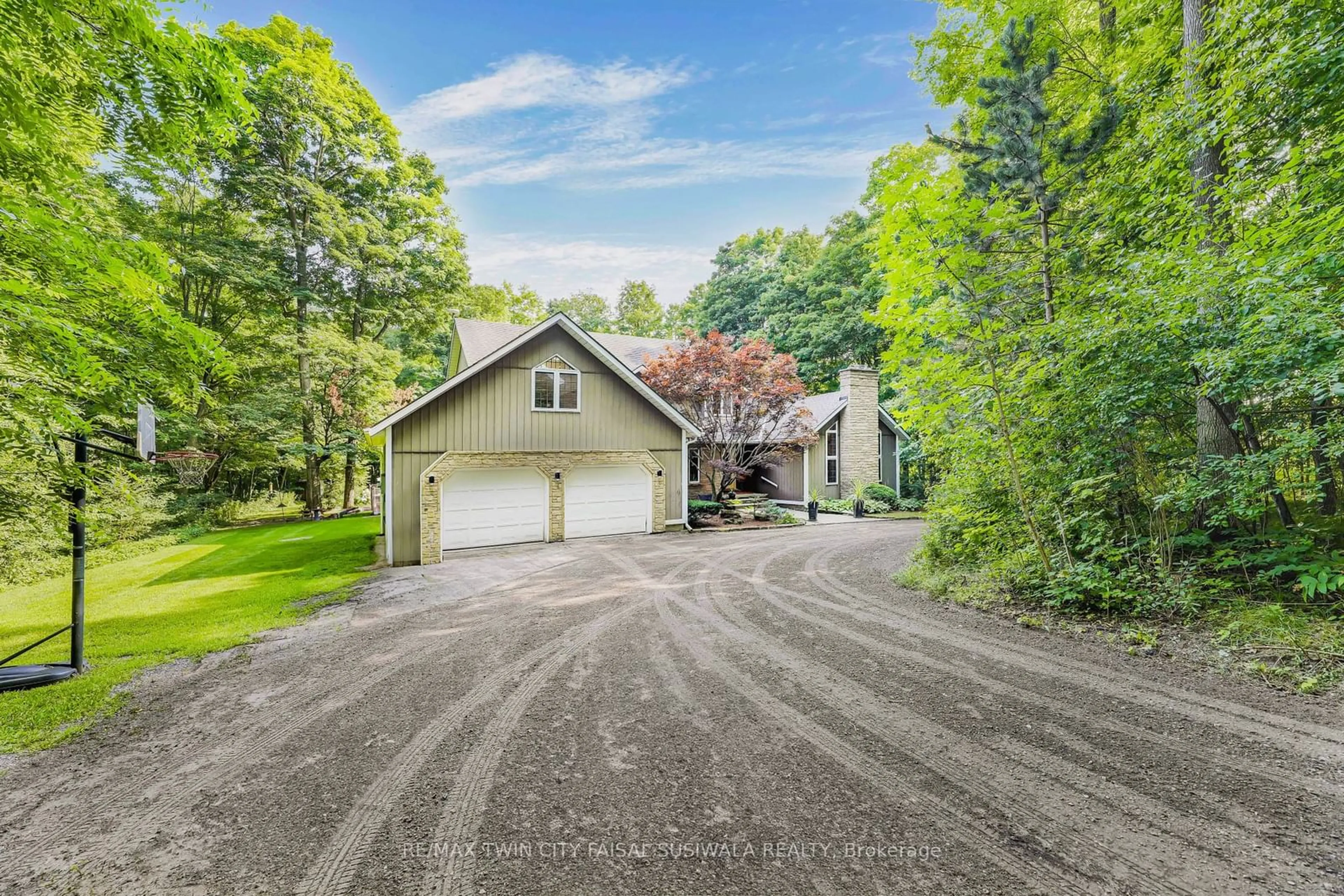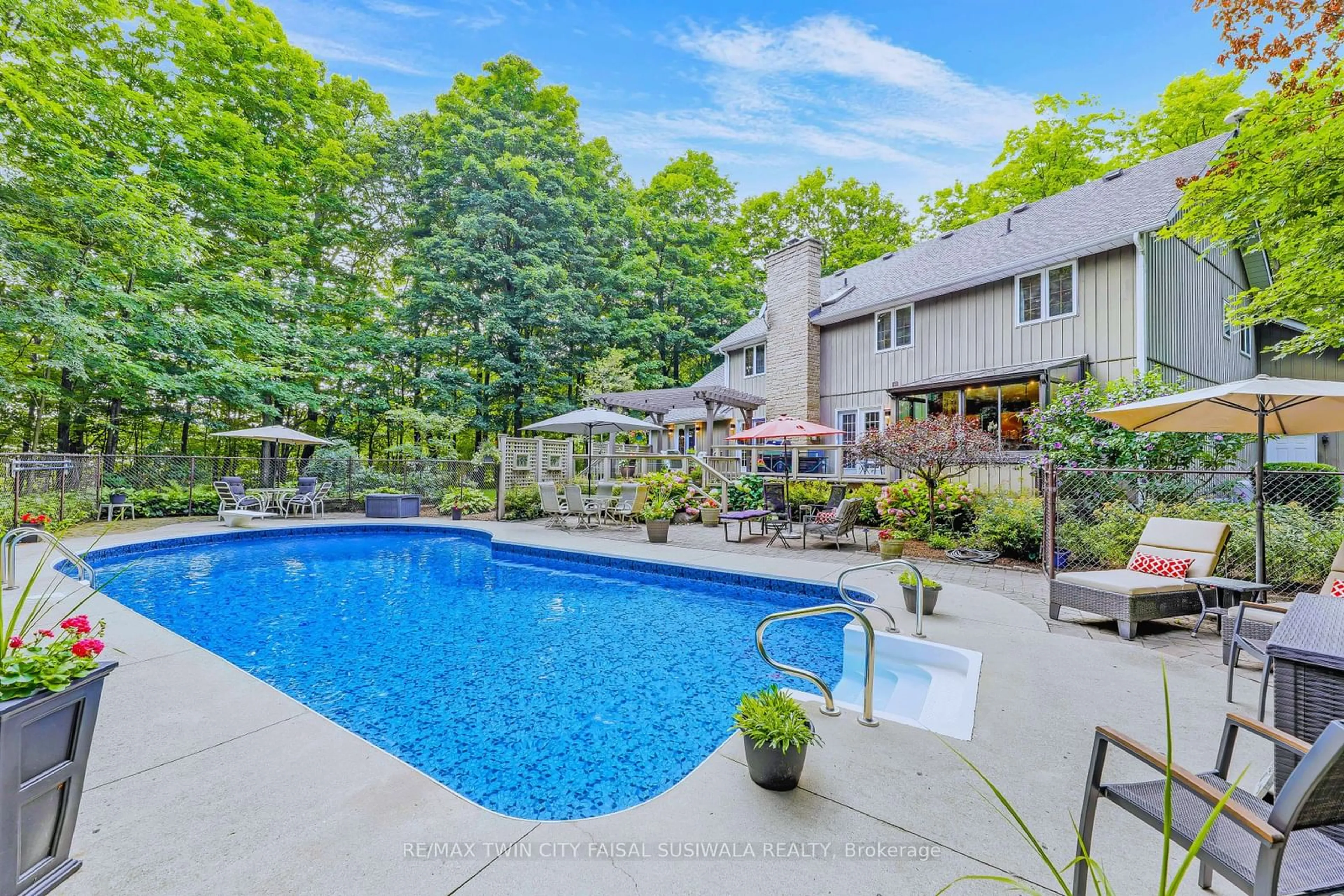6637 Wellington 34 Rd, Puslinch, Ontario N3C 2V4
Contact us about this property
Highlights
Estimated ValueThis is the price Wahi expects this property to sell for.
The calculation is powered by our Instant Home Value Estimate, which uses current market and property price trends to estimate your home’s value with a 90% accuracy rate.Not available
Price/Sqft$805/sqft
Est. Mortgage$9,427/mo
Tax Amount (2024)$9,229/yr
Days On Market63 days
Description
ESCAPE TO YOUR OWN PRIVATE 2-ACRE RETREAT! This tranquil, custom-built Nickling home offers over 6,700 sq. ft. of living space, featuring 5 bedrooms, 3.5 baths, a loft, a library, 2 family rooms, and an office. The gourmet kitchen, equipped with top-of-the-line Thermador, Wolf, Bosch, and KitchenAid appliances, opens to a backyard oasis with a heated chlorine inground pool, patio, and multi-level deck. The main floor primary suite is a luxurious haven with a wall of closets, a walk-in closet, and an ensuite boasting heated floors and a jacuzzi tub. The library exudes elegance with its oak shelving, fireplace, and vaulted ceilings, while the family room offers a cozy wood-burning fireplace and multiple walk-outs to the outdoors. A separate mud room provides laundry, pantry space, storage, and garage access. Upstairs, 4 bedrooms share Jack-and-Jill bathrooms, accompanied by a spacious bonus room. The expansive lower level includes a second family room, office, workshop, additional rooms, and a separate entrance from the garage, making it perfect for a future in-law suite-ideal for multi-generational living. This executive home is packed with premium features: Geo-thermal heating and cooling, a new 50-year roof (2009), central vac, oak trim and baseboards throughout, 2 owned water heaters - 1 electric, 1 propane, a new pool liner (2019), a new pool heater (electric) and pump (2024), 200-amp panel, and meticulously maintained throughout. Nestled on a private, wooded lot with a cross-country ski trail, 6637 Wellington Road 34 is conveniently located between Cambridge and Guelph, making it the perfect retreat in a prime commuter location. Experience the charm of a classic family home with all the modern upgrades you've been dreaming of!
Property Details
Interior
Features
Bsmt Floor
Family
7.09 x 4.67Electric Fireplace
Exterior
Features
Parking
Garage spaces 2
Garage type Attached
Other parking spaces 10
Total parking spaces 12
Property History
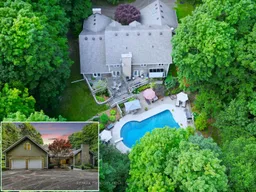 40
40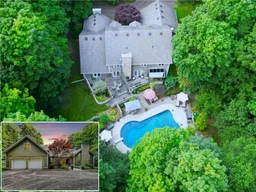 49
49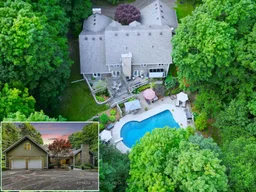 40
40Get up to 0.5% cashback when you buy your dream home with Wahi Cashback

A new way to buy a home that puts cash back in your pocket.
- Our in-house Realtors do more deals and bring that negotiating power into your corner
- We leverage technology to get you more insights, move faster and simplify the process
- Our digital business model means we pass the savings onto you, with up to 0.5% cashback on the purchase of your home
