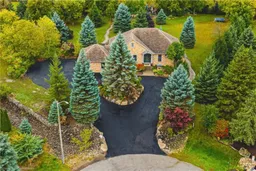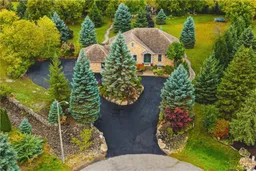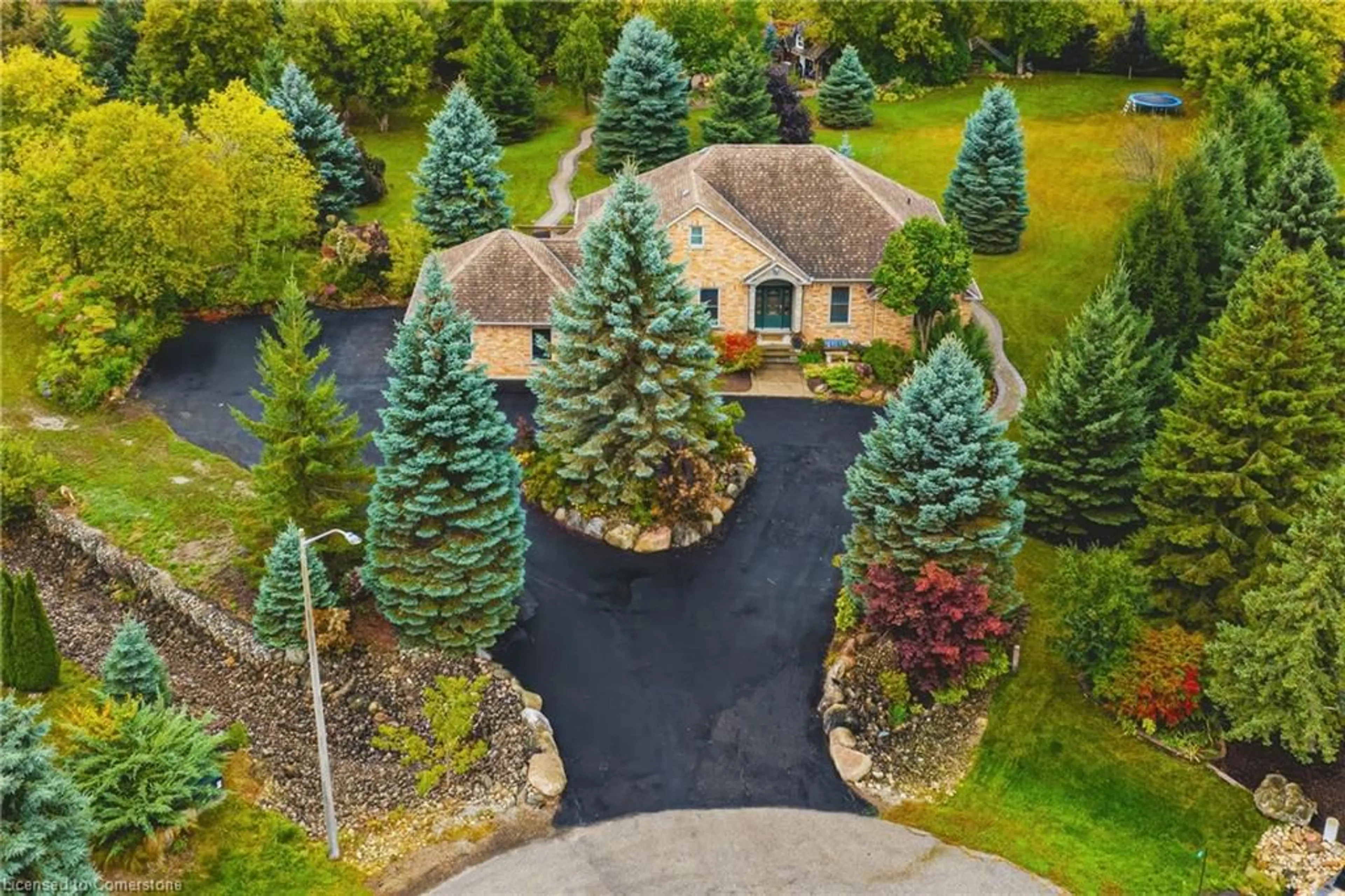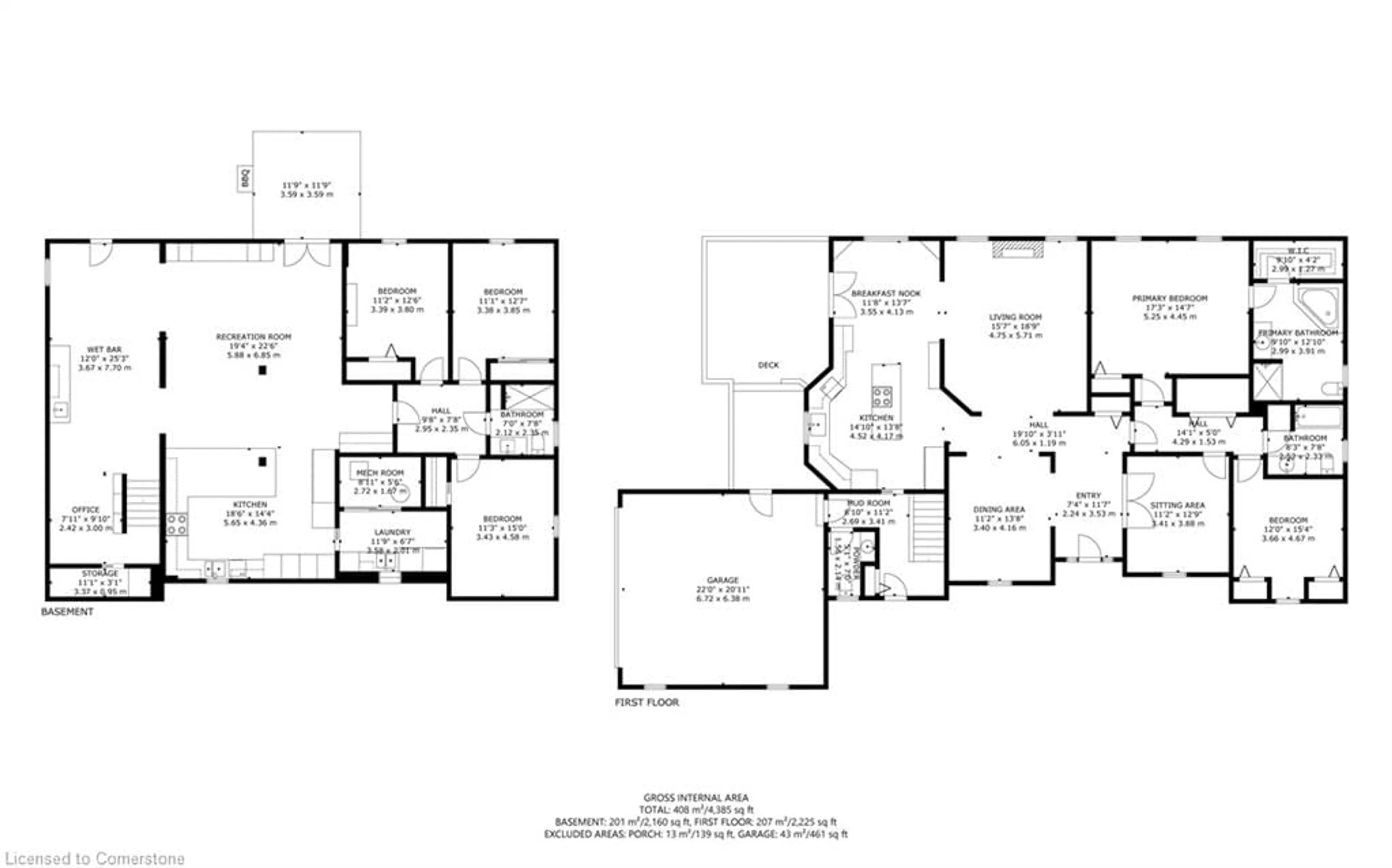6 Laing Crt, Morriston, Ontario N0B 2C0
Contact us about this property
Highlights
Estimated ValueThis is the price Wahi expects this property to sell for.
The calculation is powered by our Instant Home Value Estimate, which uses current market and property price trends to estimate your home’s value with a 90% accuracy rate.Not available
Price/Sqft$672/sqft
Est. Mortgage$12,669/mo
Tax Amount (2024)$6,760/yr
Days On Market23 days
Description
Welcome to Your Dream Estate: Where Elegance Meets Tranquility Nestled in a private court, this stunning bungalow seamlessly blends timeless elegance with modern functionality. From the moment you enter, you’ll be captivated by 20-foot vaulted ceilings, expansive living spaces, and high-end finishes. The living room, anchored by a cozy gas fireplace, sets the stage for relaxation and entertaining. The gourmet kitchen, equipped with premium stainless steel appliances and sleek granite countertops, is a chef’s dream. A sunlit balcony extends from the kitchen, offering peaceful views of your private, tree-lined backyard—perfect for morning coffee or evening gatherings. The main floor boasts three spacious bedrooms, including a serene master suite featuring a luxurious 5-piece ensuite with a soaker tub and walk-in closet. A 4-piece bath and powder room complete the main level. The lower level offers a fully equipped walk-out in-law suite with a separate entrance, an additional kitchen with granite countertops, three more bedrooms, and a 4-piece bath. Ample storage and generous entertainment areas make this space ideal for guests or multi-generational living. Set on 1.73 acres of beautifully landscaped grounds, the property features stamped concrete pathways, a double-car garage, and a 20-car driveway. A separate workshop, complete with electrical and plumbing, offers space for hobbies or projects. For peace of mind, the home is equipped with advanced security and sprinkler systems, ensuring safety and convenience year-round. This extraordinary home offers more than just a place to live—it’s a lifestyle of luxury and tranquility. Don’t miss the chance to make this exceptional property yours!
Upcoming Open House
Property Details
Interior
Features
Main Floor
Breakfast Room
3.56 x 4.14Kitchen
4.52 x 4.17Living Room
4.75 x 5.72Bathroom
2.51 x 2.344-Piece
Exterior
Features
Parking
Garage spaces 2
Garage type -
Other parking spaces 20
Total parking spaces 22
Property History
 50
50 50
50 50
50Get up to 1% cashback when you buy your dream home with Wahi Cashback

A new way to buy a home that puts cash back in your pocket.
- Our in-house Realtors do more deals and bring that negotiating power into your corner
- We leverage technology to get you more insights, move faster and simplify the process
- Our digital business model means we pass the savings onto you, with up to 1% cashback on the purchase of your home

