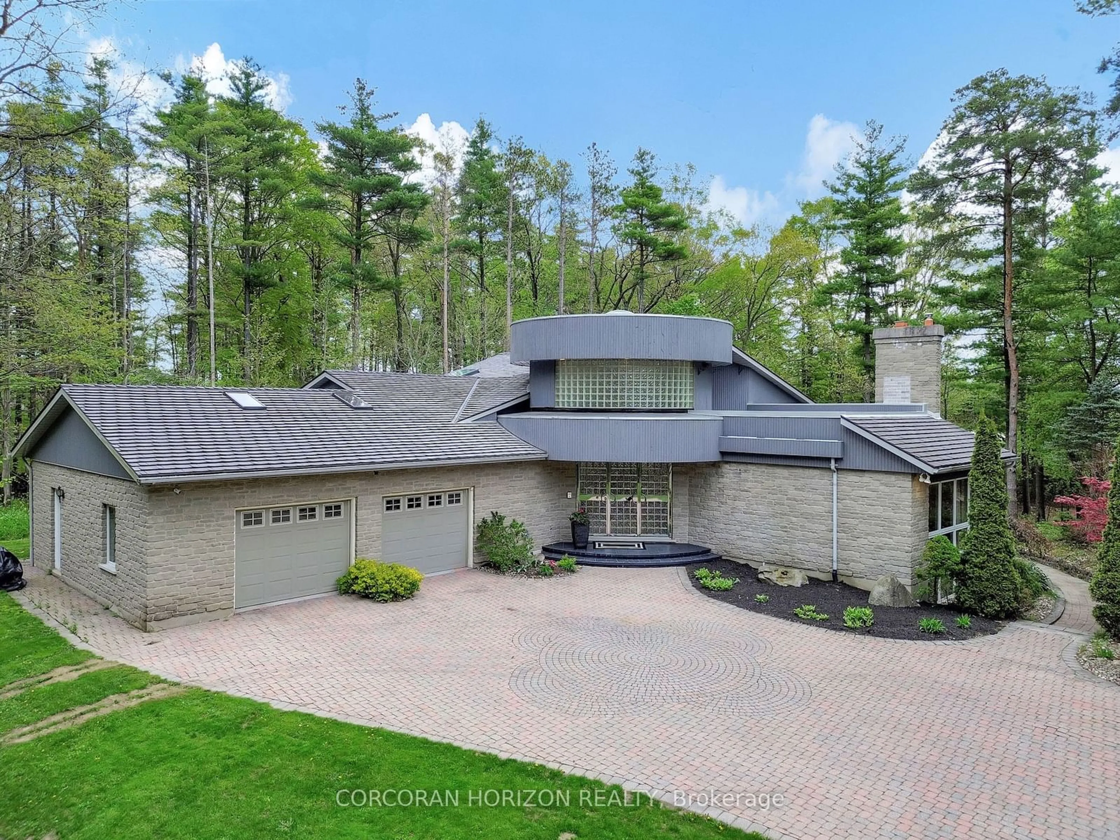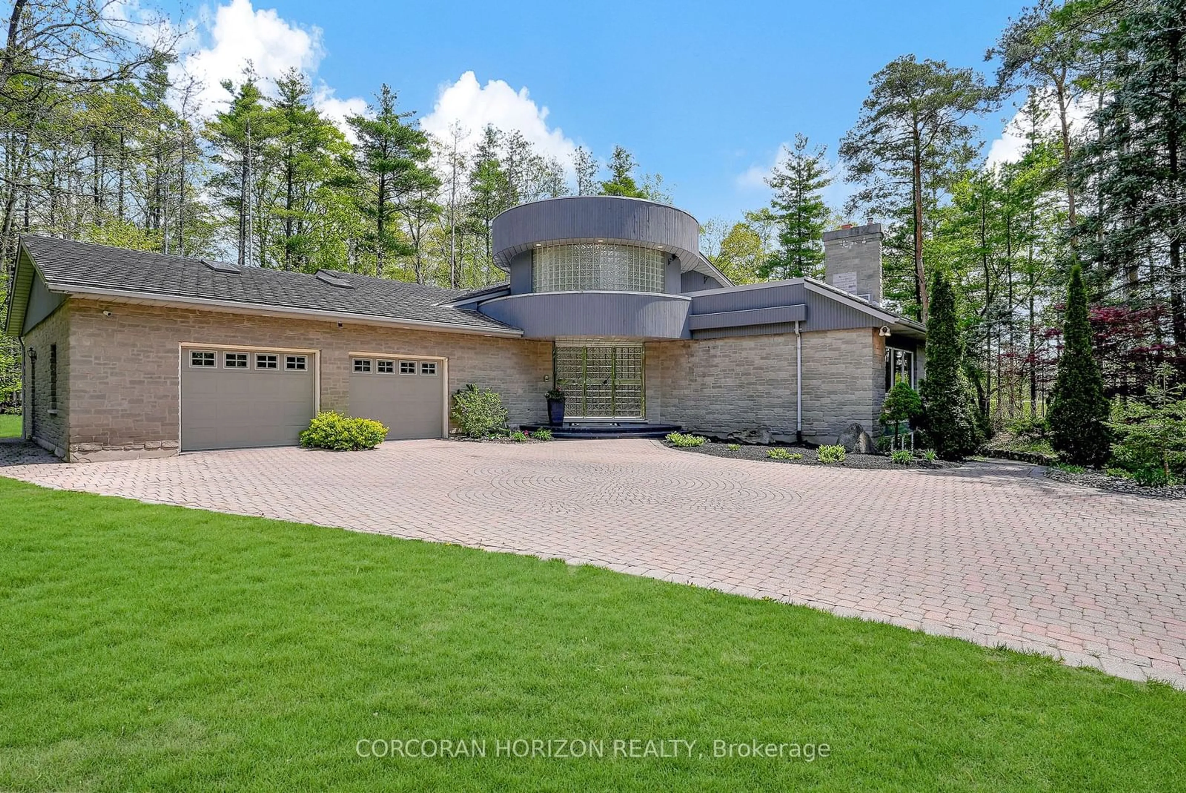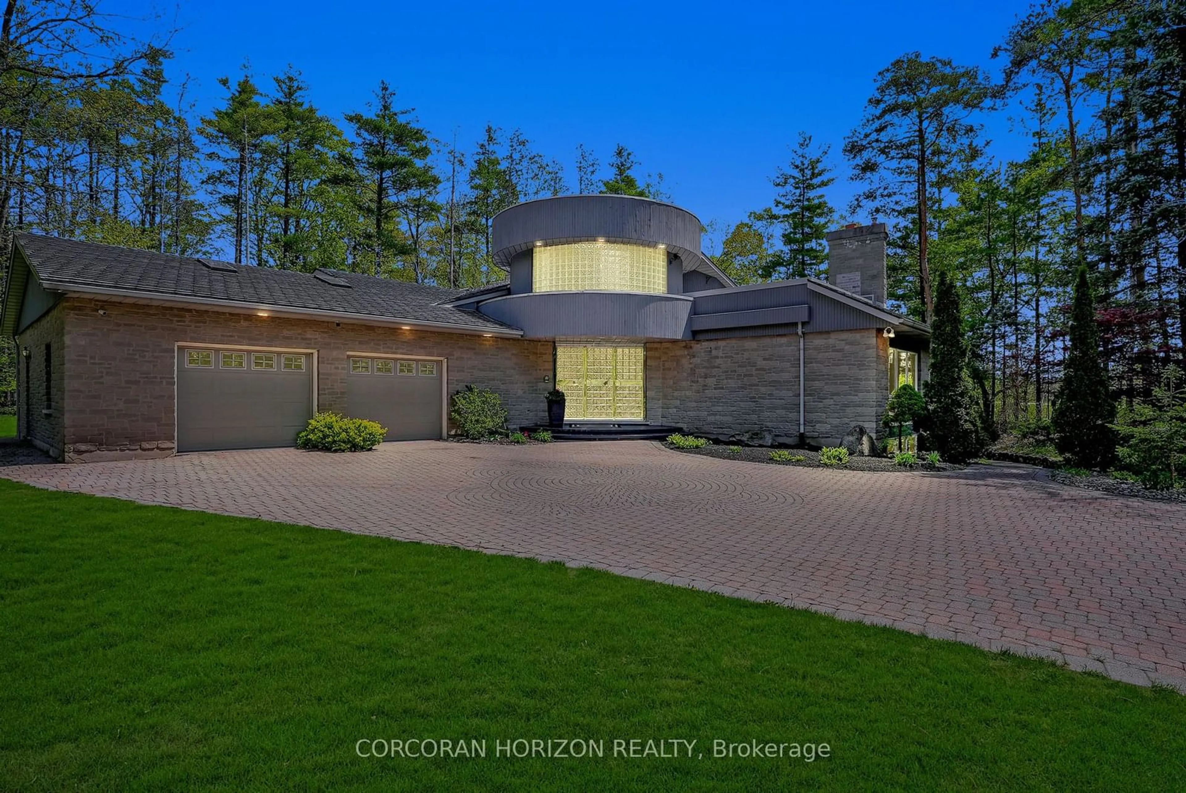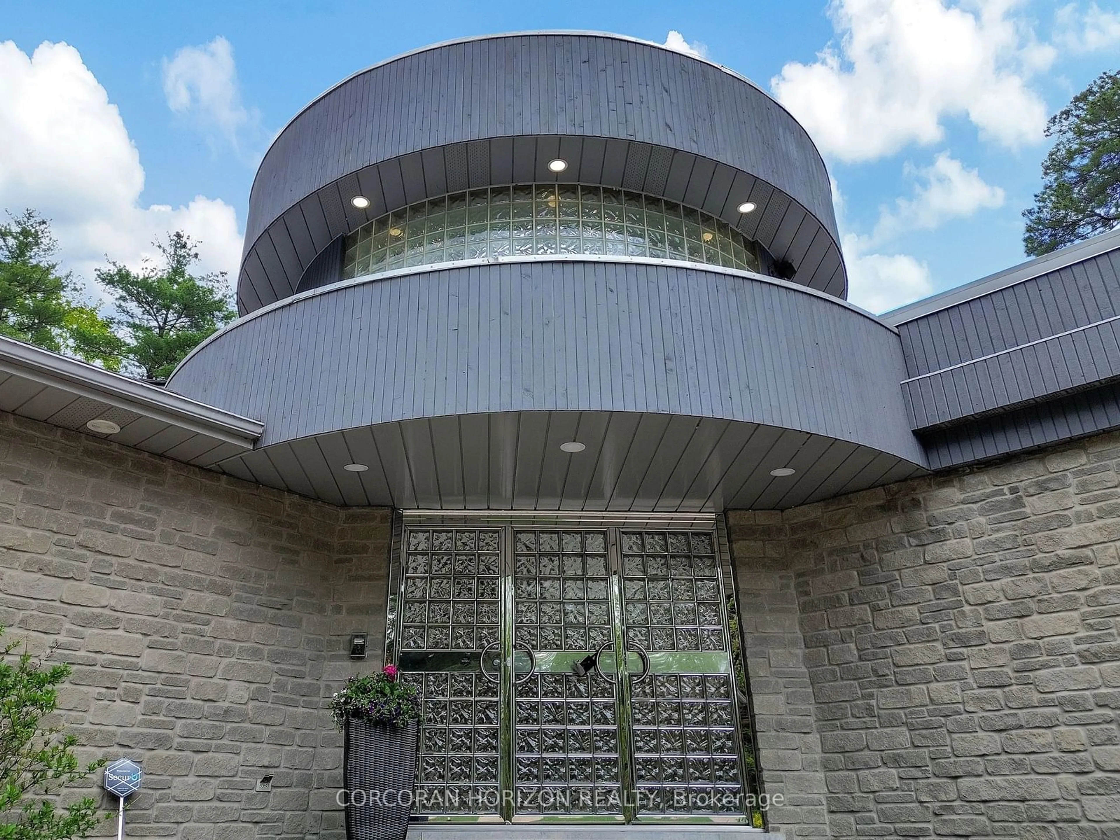2 Pioneer Grove Rd, Puslinch, Ontario N0B 2J0
Contact us about this property
Highlights
Estimated ValueThis is the price Wahi expects this property to sell for.
The calculation is powered by our Instant Home Value Estimate, which uses current market and property price trends to estimate your home’s value with a 90% accuracy rate.Not available
Price/Sqft-
Est. Mortgage$7,623/mo
Tax Amount (2023)$8,162/yr
Days On Market101 days
Description
Welcome to 2 Pioneer Grove Rd, where contemporary elegance meets tranquil living. This exquisite residence, nestled on a private road in the Puslinch Lake area, offers a luxurious retreat with convenient access to Hwy401. Step inside & be greeted by a stunning main floor with a charming stone fountain in the foyer & spacious living area featuring a fireplace perfect for gatherings with loved ones. Discover spacious interiors bathed in natural light, thanks to high ceilings & expansive windows/skylights. Ascend to the 2nd floor, where you'll find a primary bedroom retreat complete with a den, walk-in closet, & lavish 5-pc ensuite bathroom. Another bedroom & common bathroom complete this level. Venture up to the 3rd floor & discover a sprawling deck and a terrace offering panoramic views of the natural beauty surrounding the property. Moving down from the foyer, a grand dining room awaits, ideal for hosting memorable meals. Continue your journey to the next level, where an open-concept kitchen, living room, & breakfast area seamlessly blend, creating the ultimate space for relaxation & entertainment. The heart of the home is a gourmet kitchen. A chef's dream equipped with top-of-the-line appliances, ample counter space, & cabinetry. Enjoy the breakfast area featuring floor-to ceiling windows that overlook the backyard with mature trees and a large patio with a pergola. The living room, flooded with natural light, has a built-in entertainment center with built-in speakers & a fireplace. This level also boasts two loft-style bedrooms with plenty of closet space. This private 1.9-acre property boasts a heated driveway for easy access year-round. Recent upgrades include new fireplaces (2022), a newly renovated ensuite (2023) & replaced skylights to enhance natural light throughout the home.
Property Details
Interior
Features
Main Floor
Prim Bdrm
6.43 x 5.54Breakfast
4.60 x 2.51Br
2.59 x 3.89Living
7.42 x 4.62Exterior
Features
Parking
Garage spaces 2
Garage type Attached
Other parking spaces 7
Total parking spaces 9
Get up to 0.5% cashback when you buy your dream home with Wahi Cashback

A new way to buy a home that puts cash back in your pocket.
- Our in-house Realtors do more deals and bring that negotiating power into your corner
- We leverage technology to get you more insights, move faster and simplify the process
- Our digital business model means we pass the savings onto you, with up to 0.5% cashback on the purchase of your home



