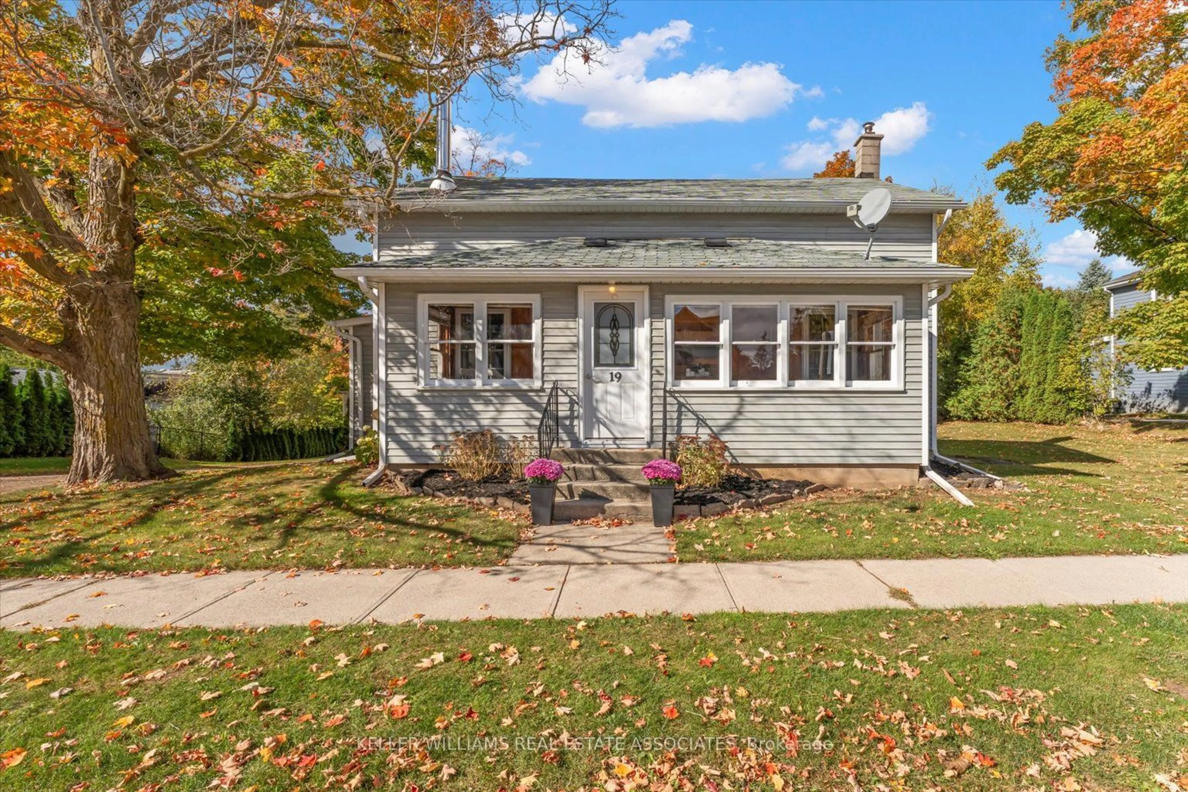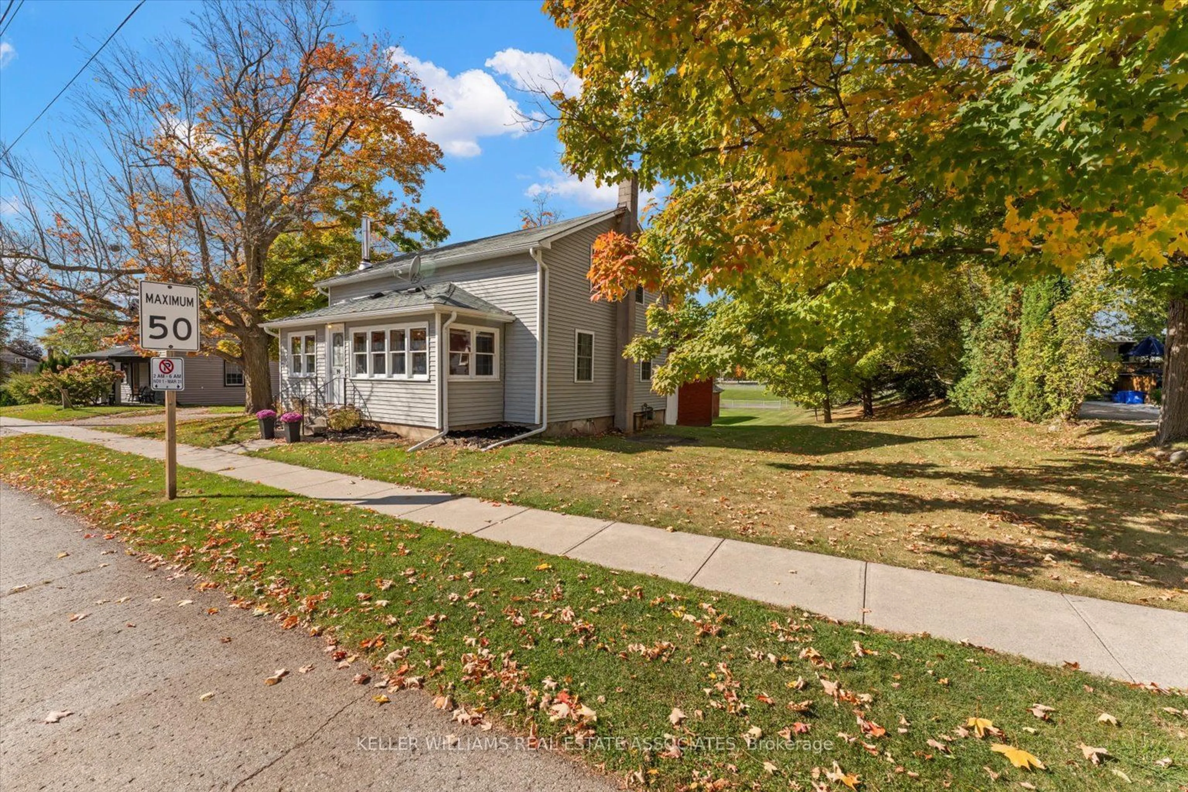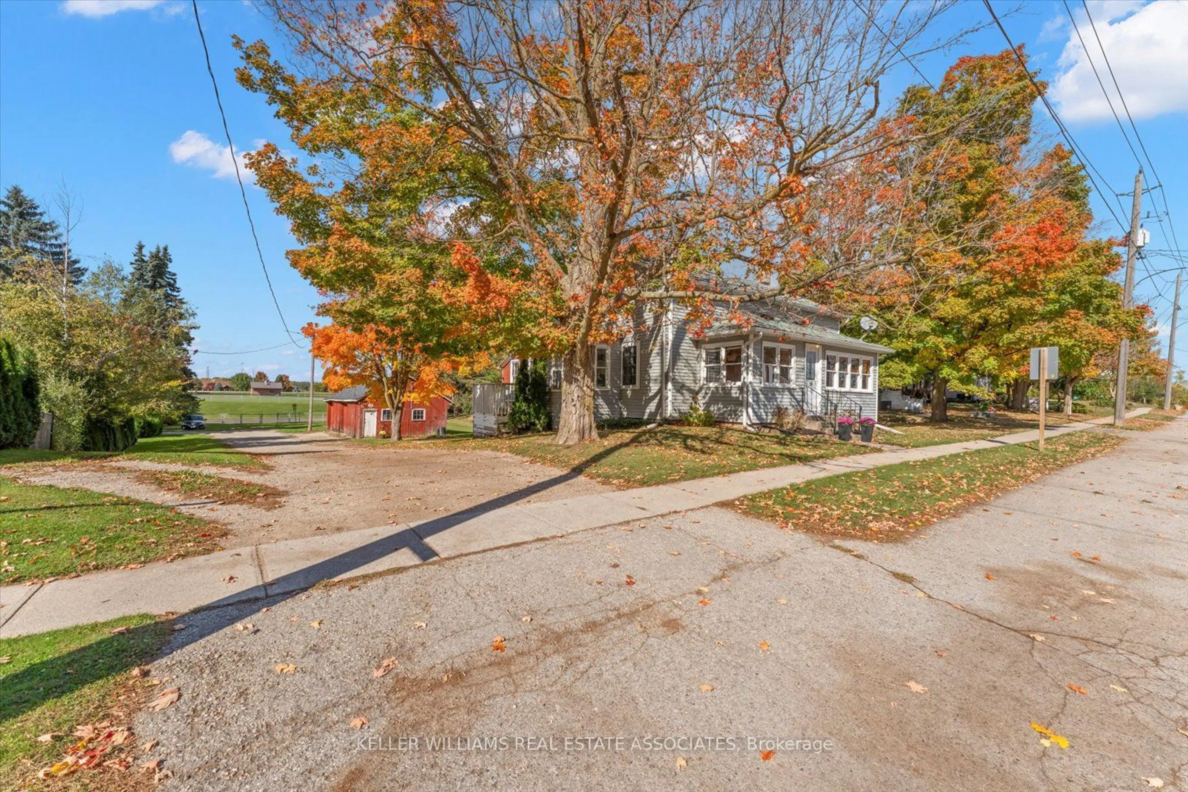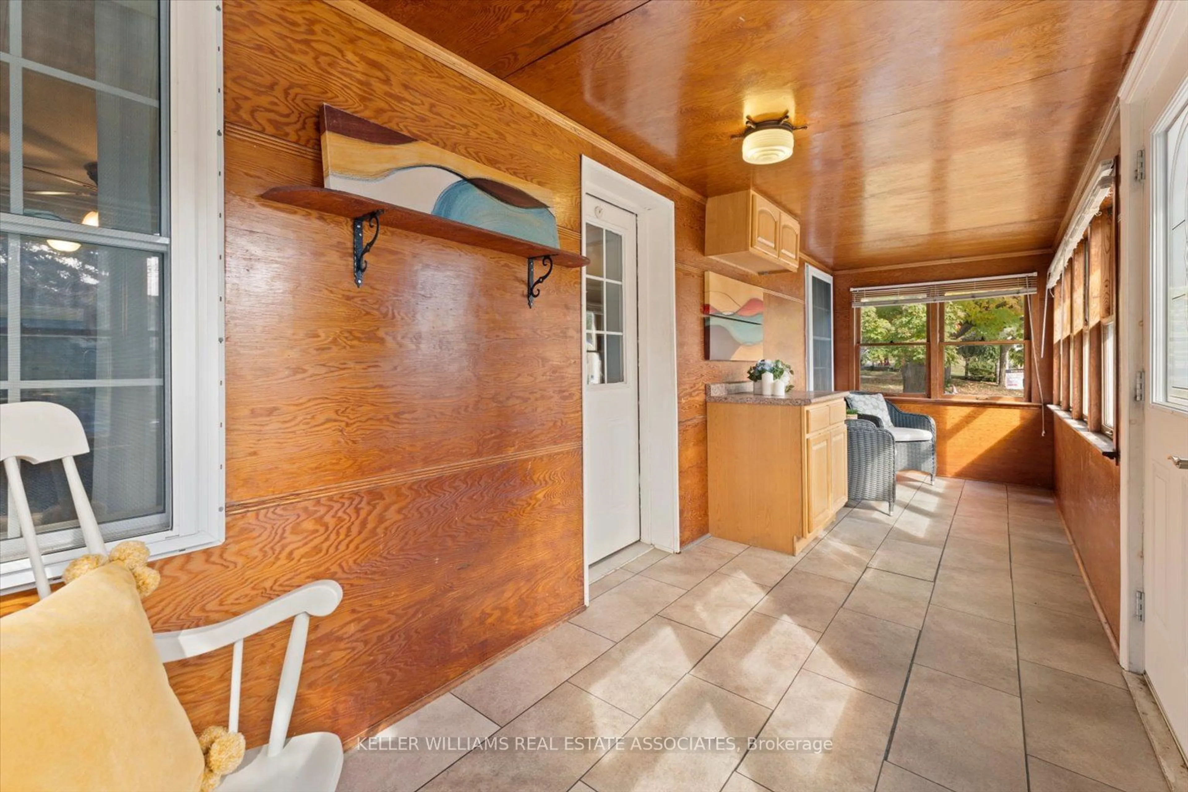19 Badenoch St, Puslinch, Ontario N0B 2C0
Contact us about this property
Highlights
Estimated ValueThis is the price Wahi expects this property to sell for.
The calculation is powered by our Instant Home Value Estimate, which uses current market and property price trends to estimate your home’s value with a 90% accuracy rate.Not available
Price/Sqft$495/sqft
Est. Mortgage$3,650/mo
Tax Amount (2023)$3,475/yr
Days On Market105 days
Description
Step into 19 Badenoch, set on a large 78x198 lot in the heart of Morriston, Ontario, where rural serenity meets the convenience of being just minutes from major highways. As you arrive, you're welcomed by an expansive garage ideal for car enthusiasts offering parking for approx. 4 vehicles. It also doubles and is currently set up as a workshop space, perfect for hobbyists or home-based entrepreneurs. Inside this 3-bedroom, 2-bathroom home exudes warmth and charm. The sunroom is an ideal spot to savor morning coffee or enjoy evening stargazing. The open-concept kitchen and dining area, featuring a stovepipe-style natural gas fireplace, sets the stage for memorable family gatherings. The spacious family room, with broadloom and two large windows, offers a cozy retreat to relax. Upstairs, you'll find three generous sized bedrooms with large windows and an upgraded 4-piece bathroom with built-in vanity and quartz countertop. Laundry conveniently located on the main floor. At the rear of the home, approx. 400 sq ft room provides additional storage space. Enjoy all a close-knit community has to offer: local baseball diamond & playground, farmers markets, boutiques and restaurants along Queen St, less than 5 mins to Aberfoyle Antique Market and Ice Rink. Minutes from Puslinch Community Centre. Close to 401 making trips to Mississauga, Toronto and Milton convenient. Guelph south-end amenities are a 15 min drive.
Property Details
Interior
Features
Main Floor
Sunroom
6.81 x 1.87Window / B/I Shelves
Living
6.73 x 4.41Broadloom / Large Window / Pot Lights
Dining
4.46 x 4.29Laminate / Fireplace / Open Concept
Kitchen
4.46 x 2.53Window / Open Concept / Breakfast Bar
Exterior
Features
Parking
Garage spaces 4
Garage type Detached
Other parking spaces 0
Total parking spaces 4
Property History
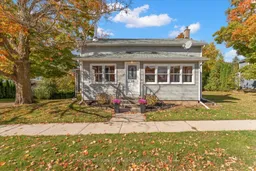 36
36Get up to 1% cashback when you buy your dream home with Wahi Cashback

A new way to buy a home that puts cash back in your pocket.
- Our in-house Realtors do more deals and bring that negotiating power into your corner
- We leverage technology to get you more insights, move faster and simplify the process
- Our digital business model means we pass the savings onto you, with up to 1% cashback on the purchase of your home
