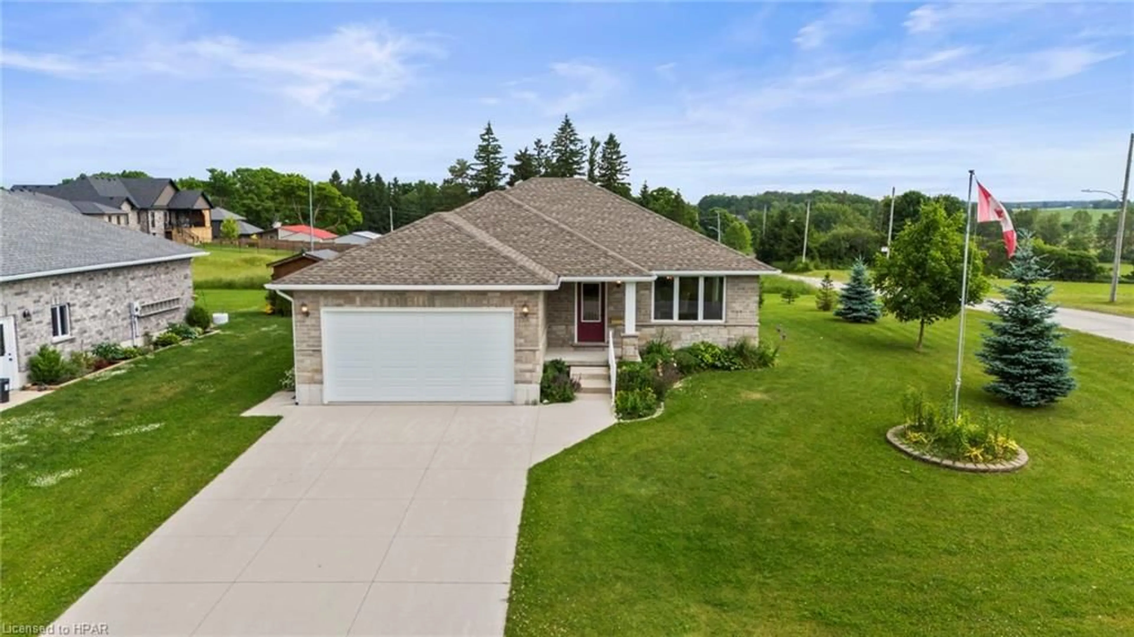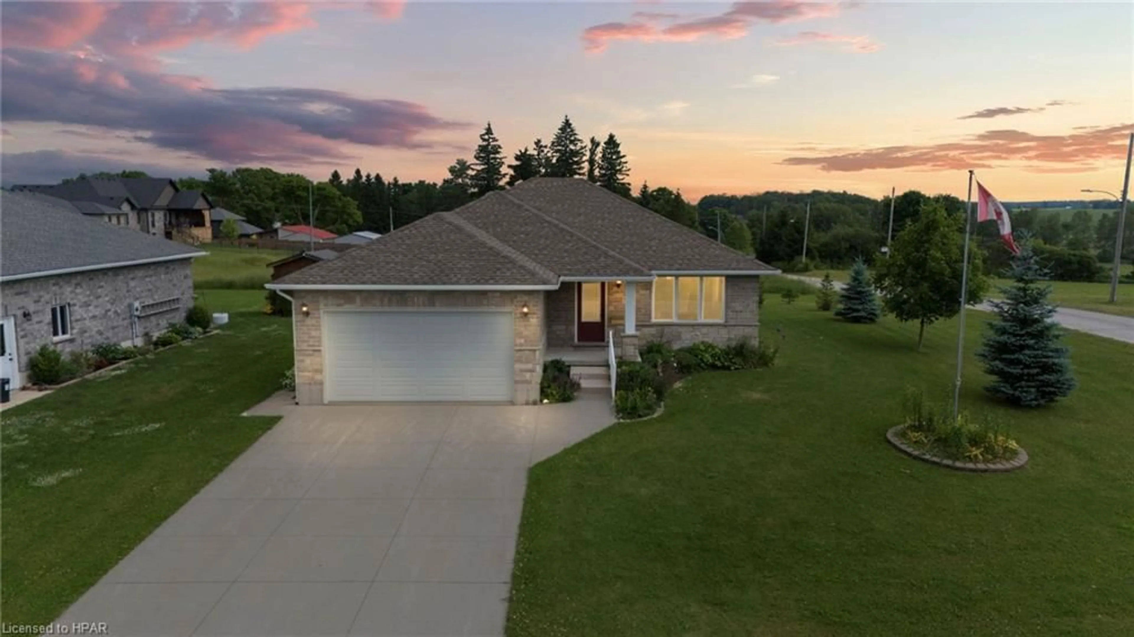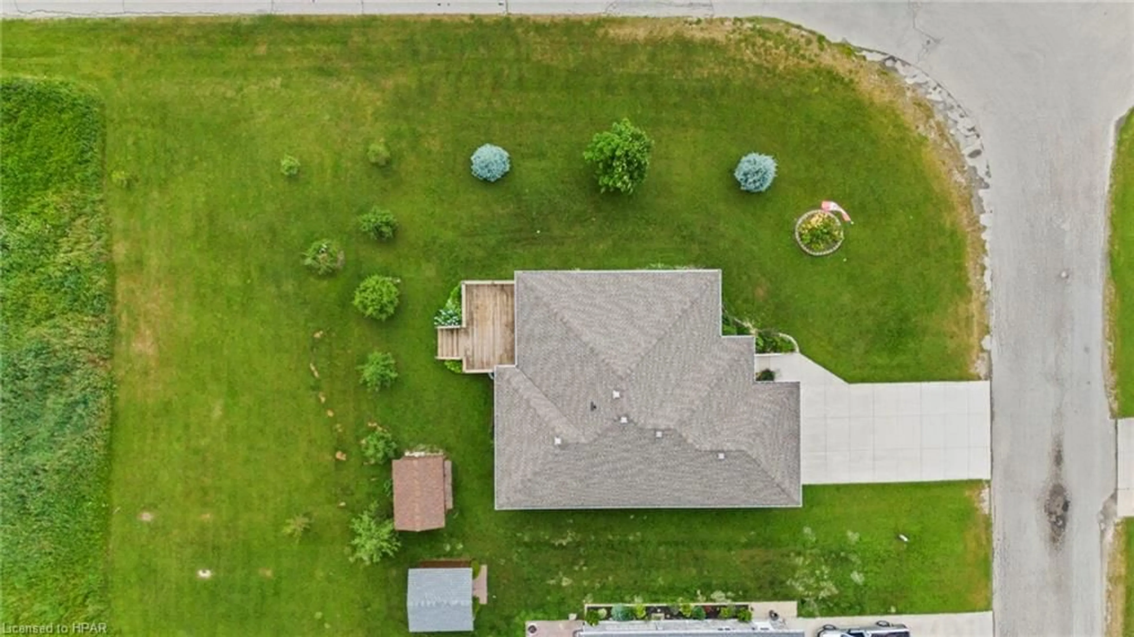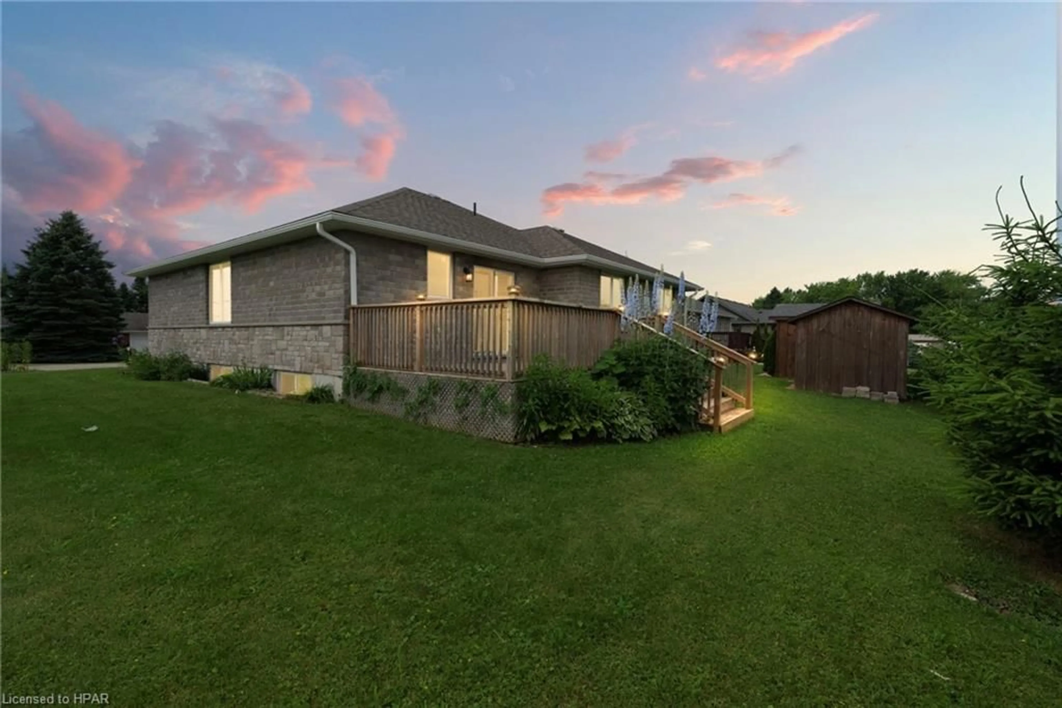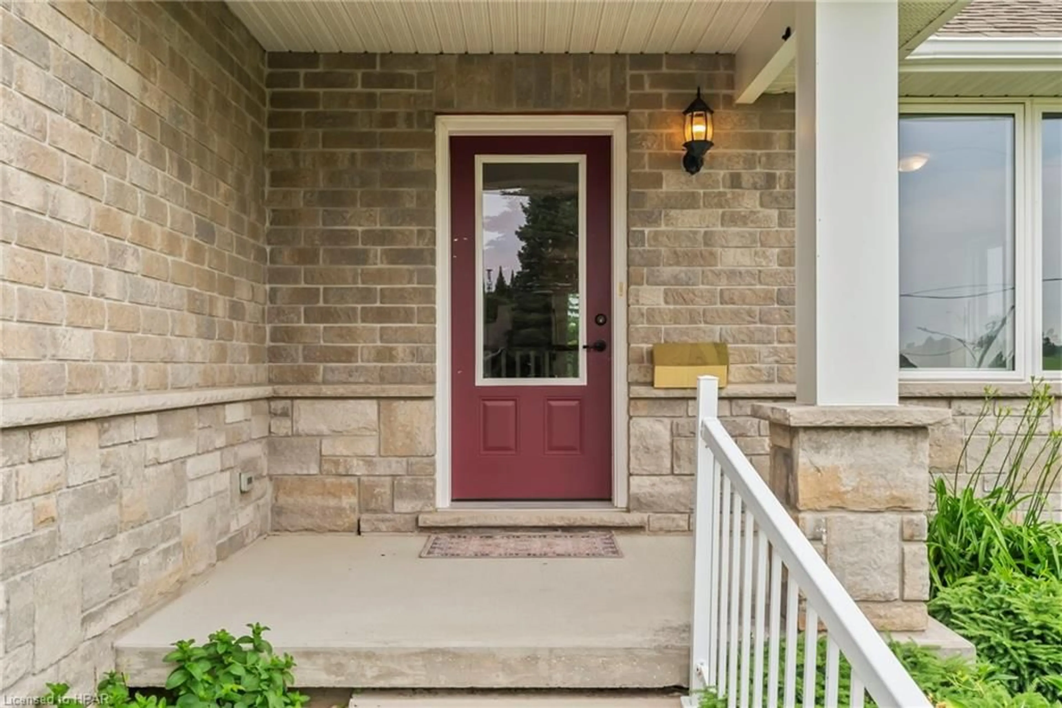39 Minto St, Clifford, Ontario N0G 1M0
Contact us about this property
Highlights
Estimated ValueThis is the price Wahi expects this property to sell for.
The calculation is powered by our Instant Home Value Estimate, which uses current market and property price trends to estimate your home’s value with a 90% accuracy rate.Not available
Price/Sqft$281/sqft
Est. Mortgage$2,899/mo
Tax Amount (2024)$3,313/yr
Days On Market73 days
Description
Welcome to 39 Minto St in the quaint community of Clifford. This 3 Bedroom, 2 Full Bath Bungalow was recently built in 2015 with care and thought to cater to all stages of life in mind. The open concept main floor hub of the home is flooded with natural light and space to enjoy family dinners or to soak in the outdoors by the front bay window watching TV or enjoying a nice book. Gather around the stone breakfast bar for breakfast and enjoy BBQ's steps out of the kitchen thru your large glass sliding doors. Main floor laundry, 4 pc bath, access to your garage & 3 good sized bedrooms complete the remainder of the main floor. The finished basement allows for additional entertainment and living space and with a large unfinished storage space, you are welcomed with a blank canvas to add in additional living space bedrooms, or leave it as storage, the lower levels benefits from another full bath. Located on a corner lot in a sought after neighbourhood with views of country fields and a steps to the walking trail and snowmobile trail you have endless options for passtimes. Call Your REALTOR® Today To View What Could Be Your Beautiful New Bungalow and Home at 39 Minto St, Clifford.
Property Details
Interior
Features
Main Floor
Kitchen
5.79 x 3.43Walkout to Balcony/Deck
Bedroom Primary
3.00 x 3.05Living Room/Dining Room
7.26 x 5.79Bedroom
3.00 x 4.88Exterior
Features
Parking
Garage spaces 1
Garage type -
Other parking spaces 4
Total parking spaces 5
Property History
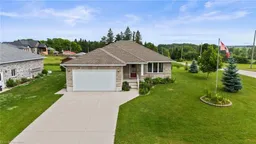 50
50Get up to 1% cashback when you buy your dream home with Wahi Cashback

A new way to buy a home that puts cash back in your pocket.
- Our in-house Realtors do more deals and bring that negotiating power into your corner
- We leverage technology to get you more insights, move faster and simplify the process
- Our digital business model means we pass the savings onto you, with up to 1% cashback on the purchase of your home
