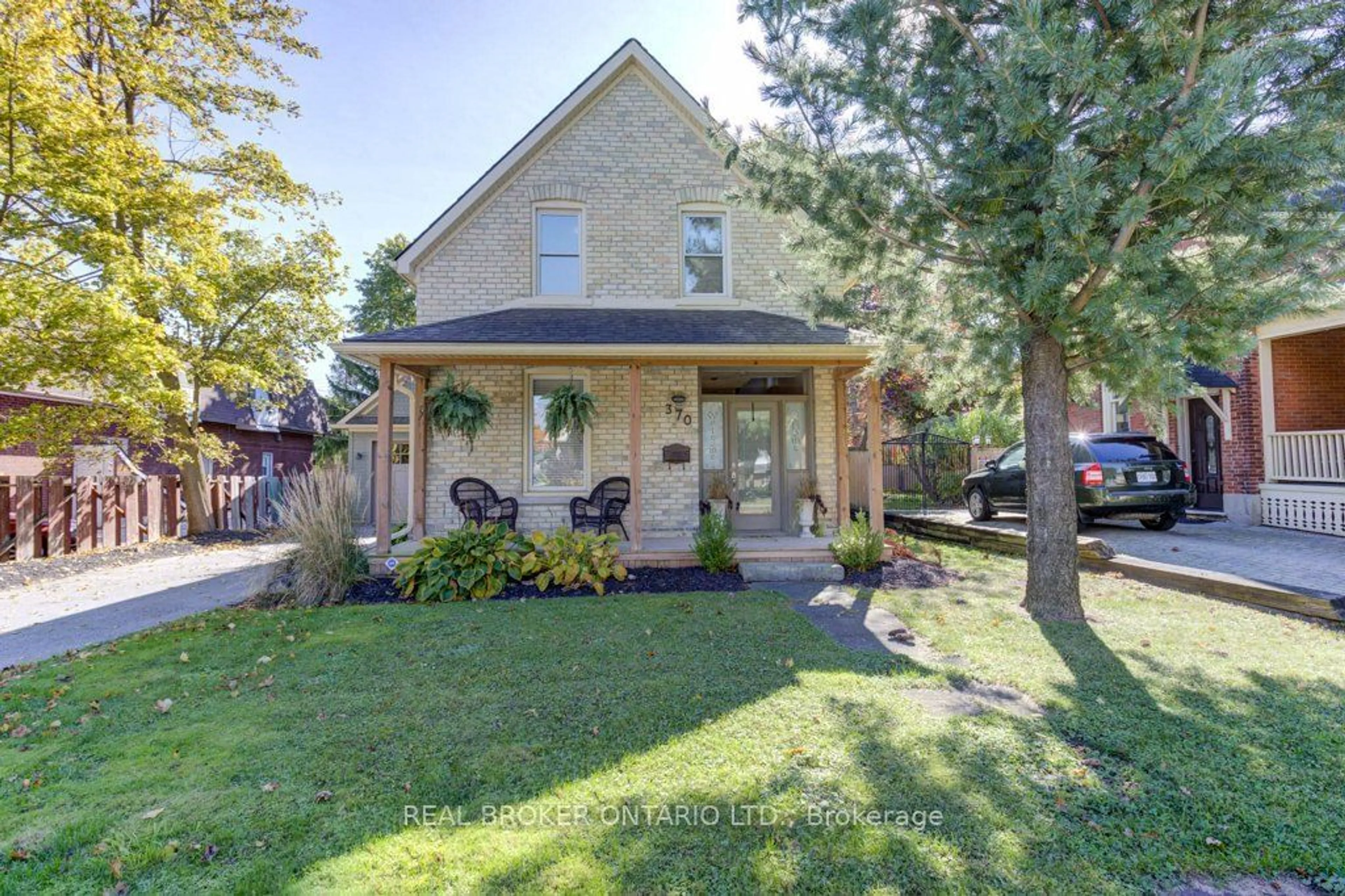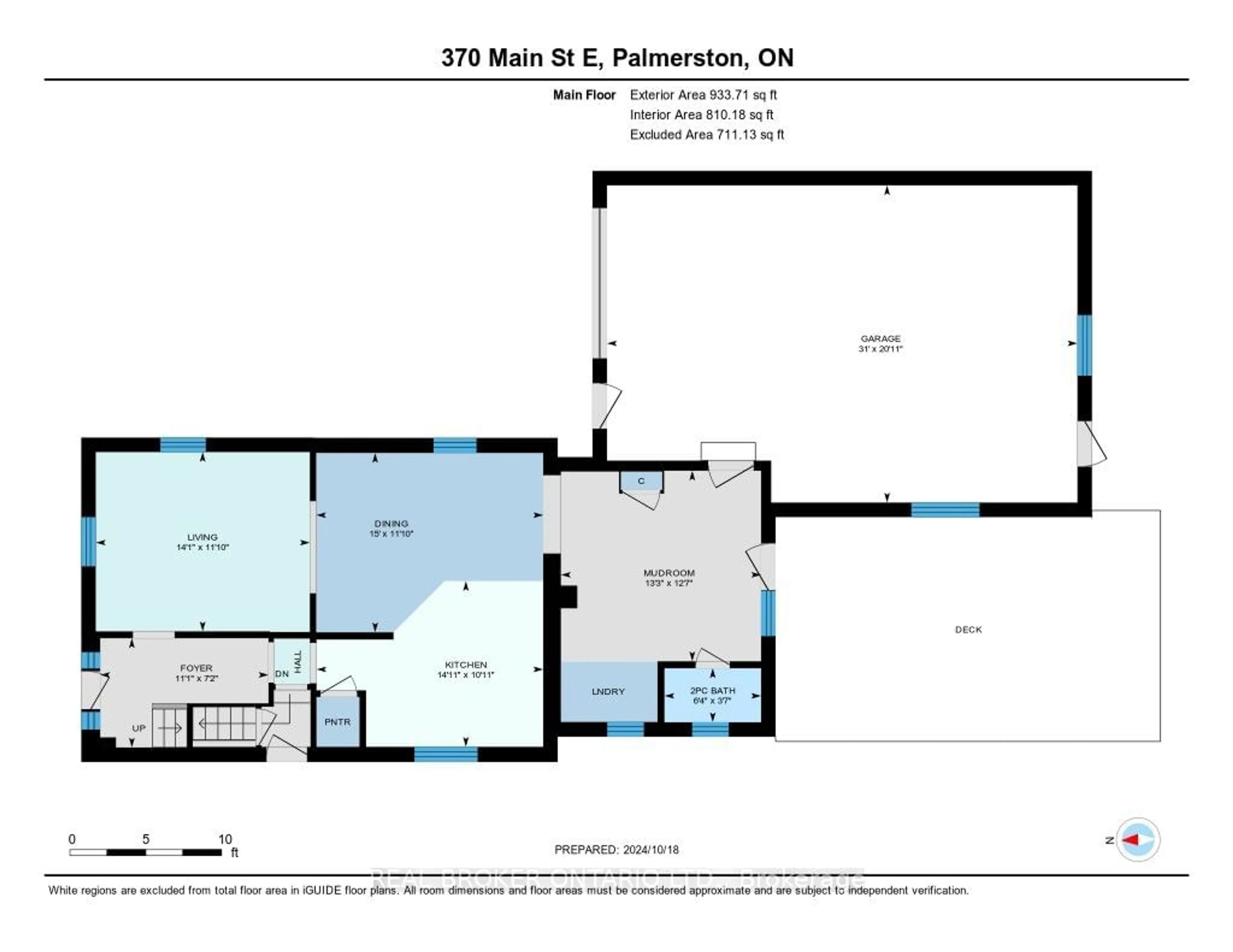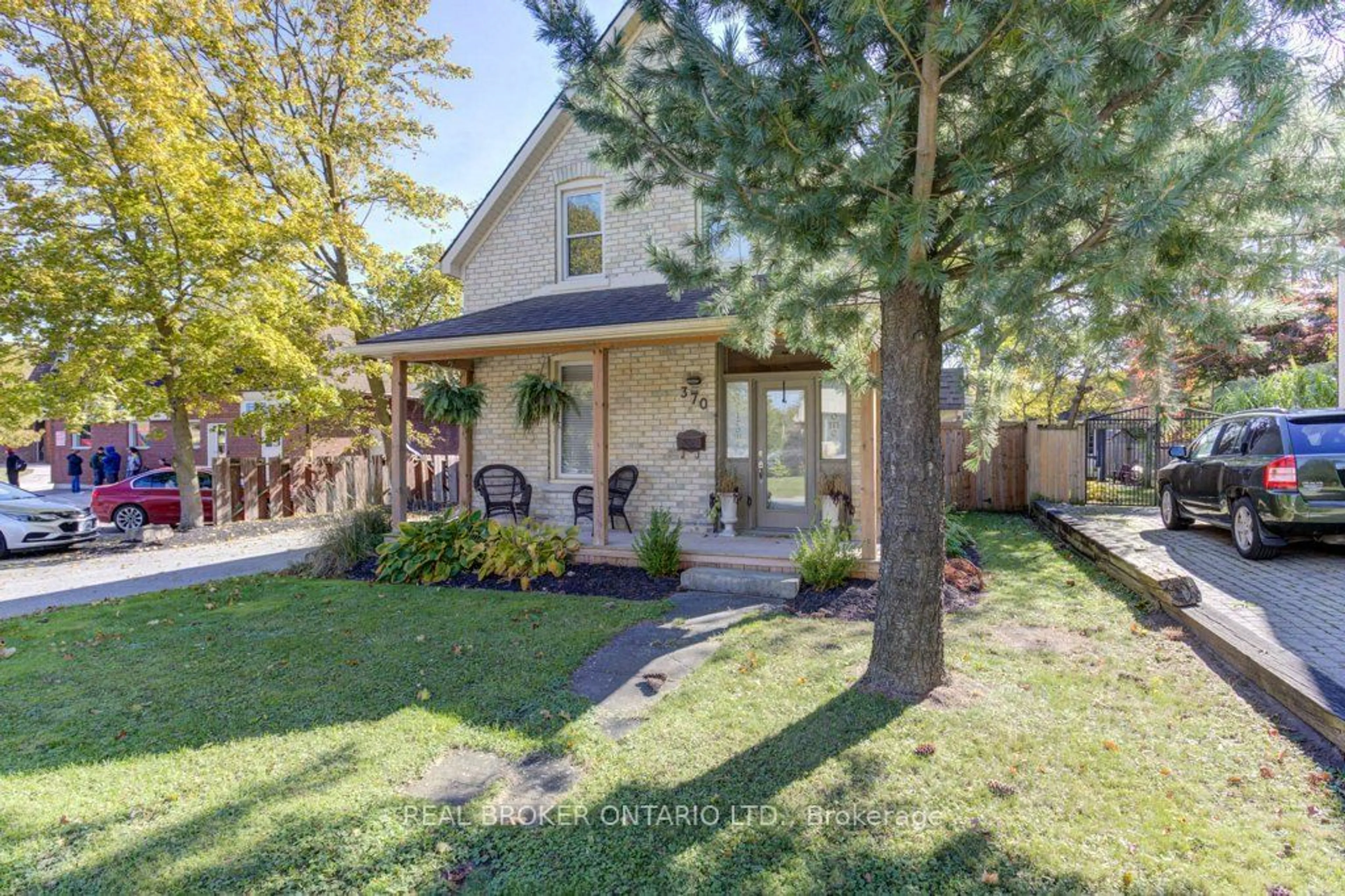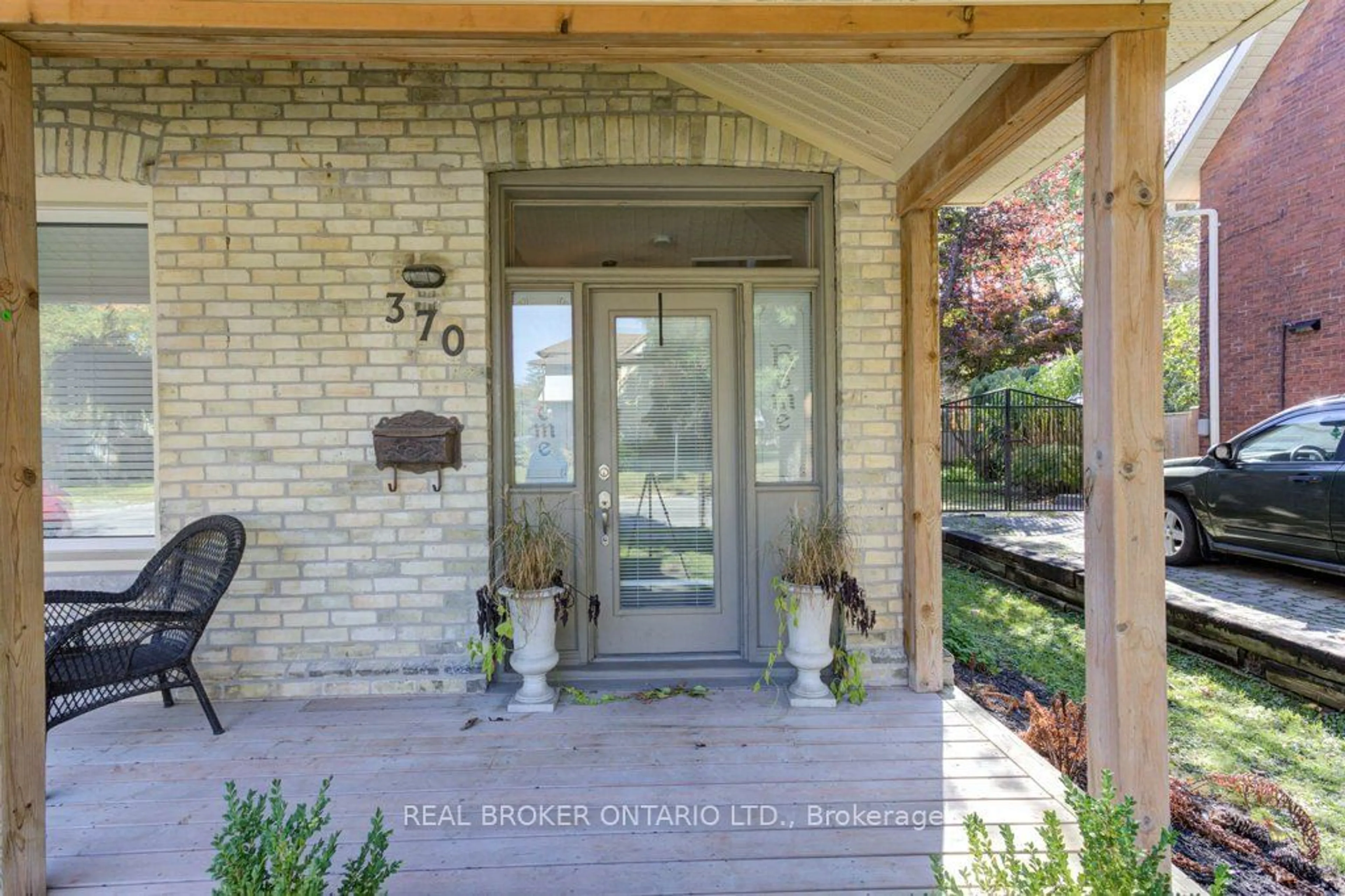370 Main St, Minto, Ontario N0G 2P0
Contact us about this property
Highlights
Estimated ValueThis is the price Wahi expects this property to sell for.
The calculation is powered by our Instant Home Value Estimate, which uses current market and property price trends to estimate your home’s value with a 90% accuracy rate.Not available
Price/Sqft$391/sqft
Est. Mortgage$2,877/mo
Tax Amount (2023)$2,533/yr
Days On Market66 days
Description
Discover a perfect blend of historic charm and modern luxury in this beautifully renovated 100+-year-old home, nestled in the heart of Palmerston - only 20min from Arthur and less than 1hr from KW and Guelph. With meticulous attention to detail, this property features a large yard, an open deck, an oversized shop with epoxy heated flooring, and is ideal for entertaining. Step inside to find a spacious, newly renovated layout that retains original character while incorporating modern rustic finishes. High ceilings, updated floors, and elegant moldings create a warm and inviting atmosphere. The heart of the home boasts updated appliances, renovated cabinetry, and ample counter space, making it perfect for culinary enthusiasts. The large fully fenced yard offers plenty of room for gardening, play, or relaxation, while the patio is ideal for outdoor entertaining. The standout feature is the impressive heated shop with epoxy flooring, providing ample space for hobbies, storage, or a workshop. Perfect for DIY enthusiasts and those needing extra space. Get more value for your money enjoying the charm of small-town living with convenient access to local shops, schools, and parks. Dont miss your chance to own this stunning home where history meets modern living! Furnace and A/C new last year, brick has been repointed with new sills installed, Sonos music system in garage/outside patio/mud room (speakers fixed in the ceiling ), security camera.
Property Details
Interior
Features
2nd Floor
Prim Bdrm
4.52 x 3.02W/I Closet
Bathroom
3.12 x 2.695 Pc Bath
Br
3.12 x 3.07Br
4.50 x 2.54Exterior
Features
Parking
Garage spaces 1
Garage type Attached
Other parking spaces 3
Total parking spaces 4
Property History
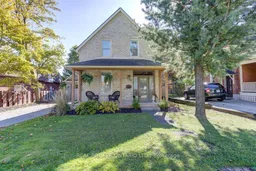 40
40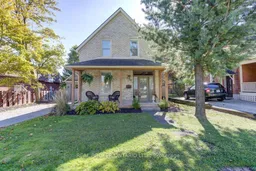
Get up to 0.5% cashback when you buy your dream home with Wahi Cashback

A new way to buy a home that puts cash back in your pocket.
- Our in-house Realtors do more deals and bring that negotiating power into your corner
- We leverage technology to get you more insights, move faster and simplify the process
- Our digital business model means we pass the savings onto you, with up to 0.5% cashback on the purchase of your home
