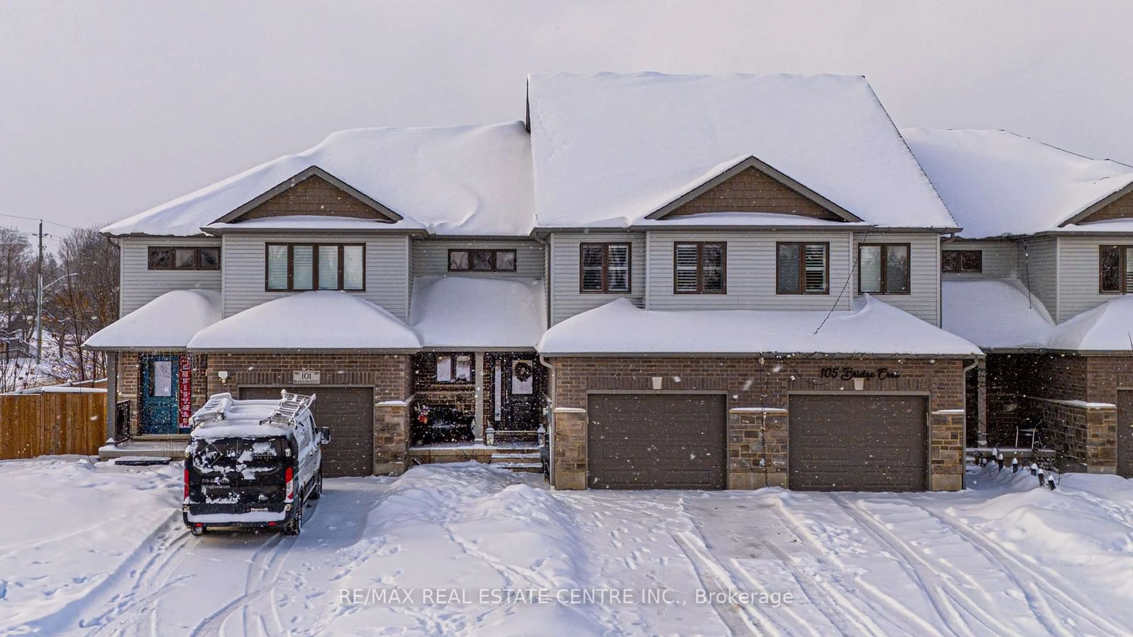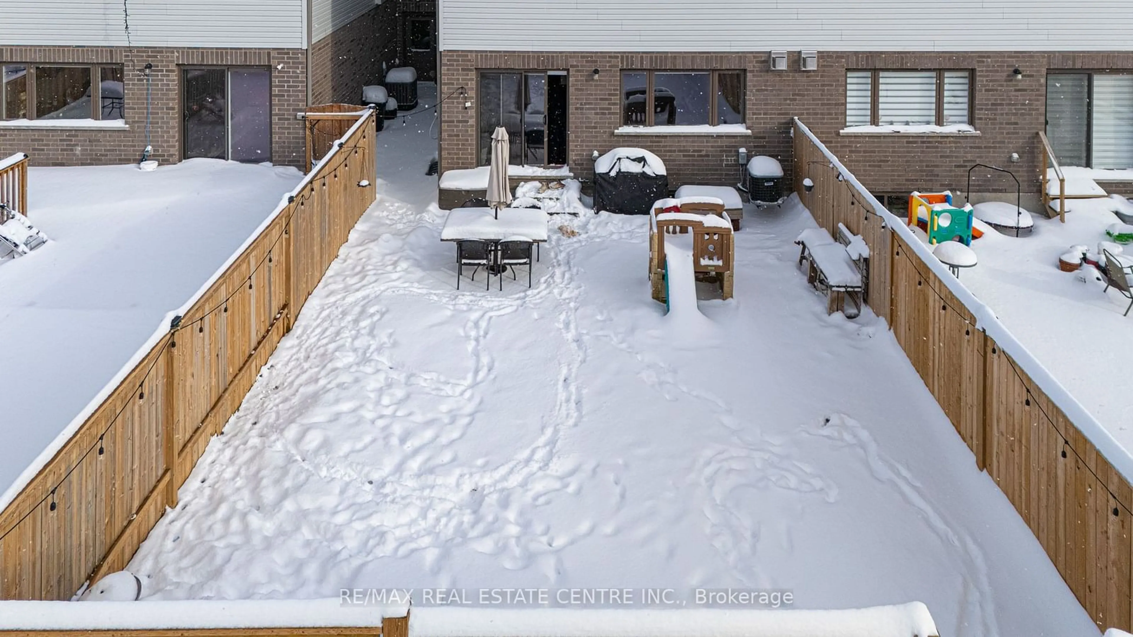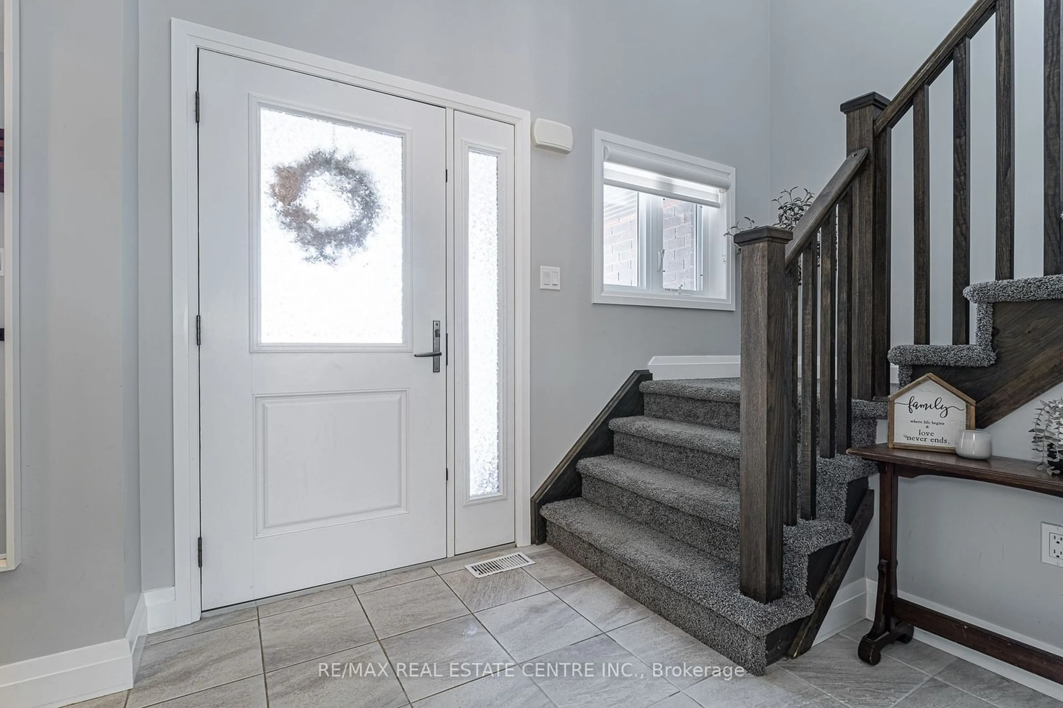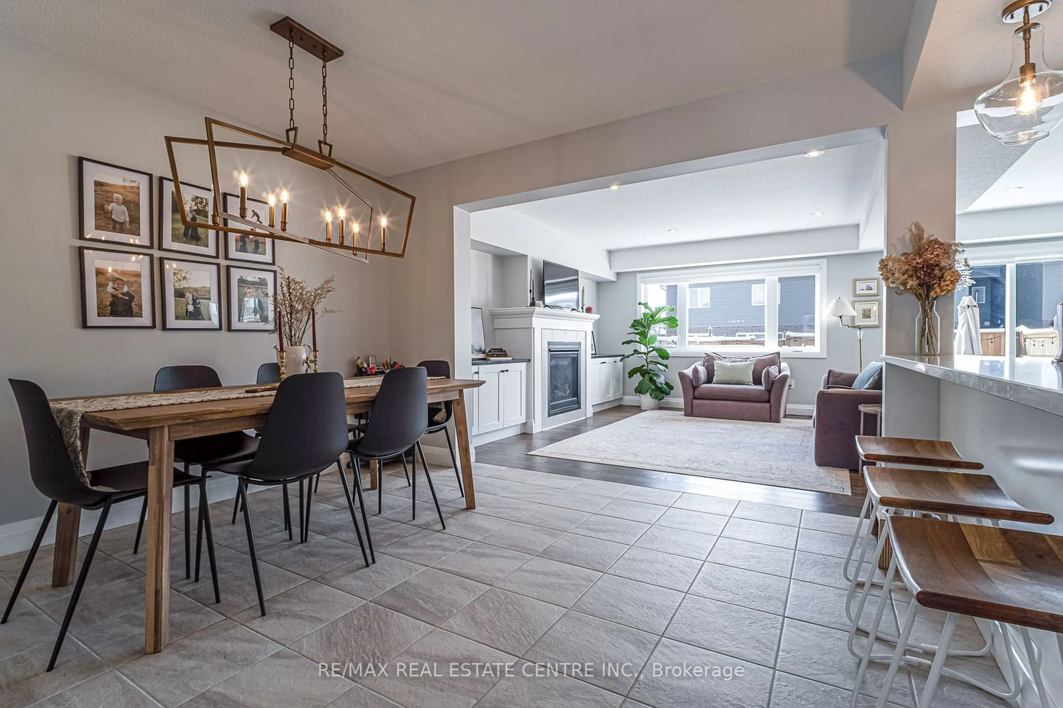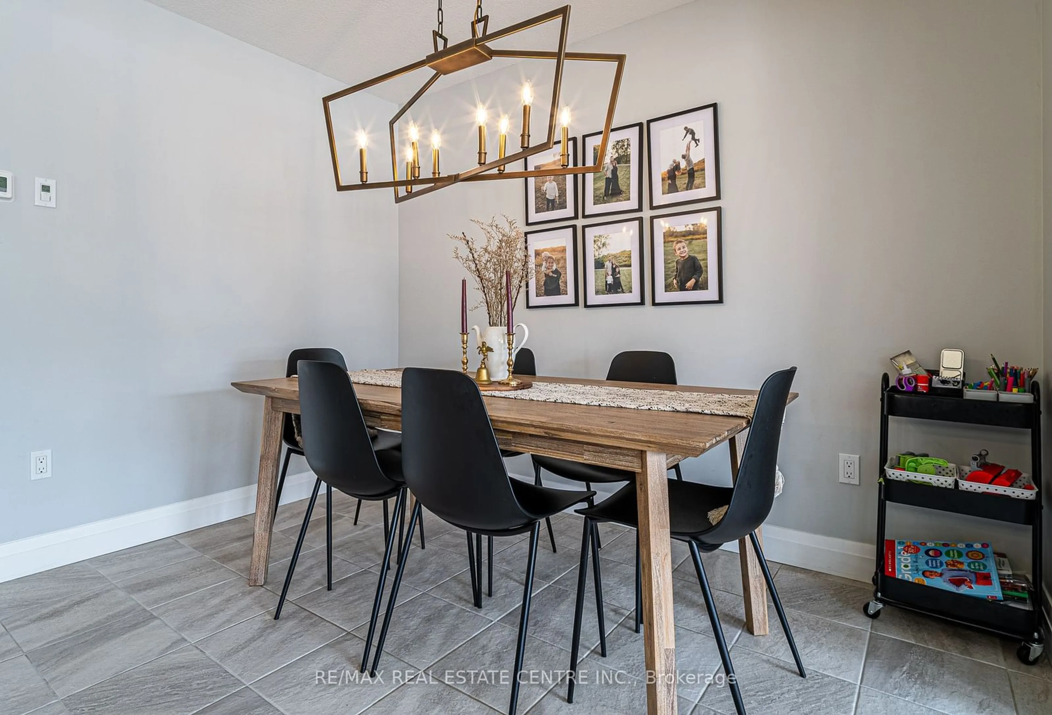103 Bridge Cres, Minto, Ontario N0G 2P0
Contact us about this property
Highlights
Estimated ValueThis is the price Wahi expects this property to sell for.
The calculation is powered by our Instant Home Value Estimate, which uses current market and property price trends to estimate your home’s value with a 90% accuracy rate.Not available
Price/Sqft$373/sqft
Est. Mortgage$2,748/mo
Tax Amount (2024)$3,381/yr
Days On Market2 days
Description
This stunning, high-end townhome on the edge of Palmerston offers luxury from top to bottom. Light, bright, and open-concept, this home is designed for comfort and style. Step through the front door and be greeted by soaring ceilings and elegant tile flooring, which flow seamlessly into the spacious kitchen and dining area. A home chefs delight, the kitchen boasts quartz countertops, stainless steel appliances, ample cupboard storage, and an oversized island perfect for meal prep and entertaining. The inviting living room features gleaming hardwood floors and a cozy gas fireplace, creating the ideal atmosphere for relaxation. Whether you're preparing a meal in the kitchen, chatting with guests on the sofa, or stepping outside to the backyard patio, this home is designed for effortless entertaining. Upstairs, you will find three spacious bedrooms and two bathrooms, including a luxurious primary suite with a walk-in closet and an ensuite featuring a floor-to-ceiling tiled shower. The upper level is finished with plush carpeting, stylish California shutters, and quartz countertops in the bathrooms. The fully finished basement provides additional living space with a large rec room and an extra bedroom ideal for guests, a home office, or a growing family. Don't miss your chance to own this exquisite townhome in a sought-after location!
Property Details
Interior
Features
Main Floor
Dining
3.58 x 3.20Kitchen
3.63 x 2.62Living
6.20 x 4.29Exterior
Features
Parking
Garage spaces 1
Garage type Attached
Other parking spaces 2
Total parking spaces 3
Property History
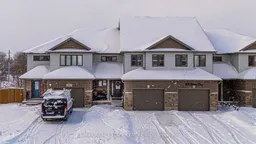 33
33Get up to 0.5% cashback when you buy your dream home with Wahi Cashback

A new way to buy a home that puts cash back in your pocket.
- Our in-house Realtors do more deals and bring that negotiating power into your corner
- We leverage technology to get you more insights, move faster and simplify the process
- Our digital business model means we pass the savings onto you, with up to 0.5% cashback on the purchase of your home
