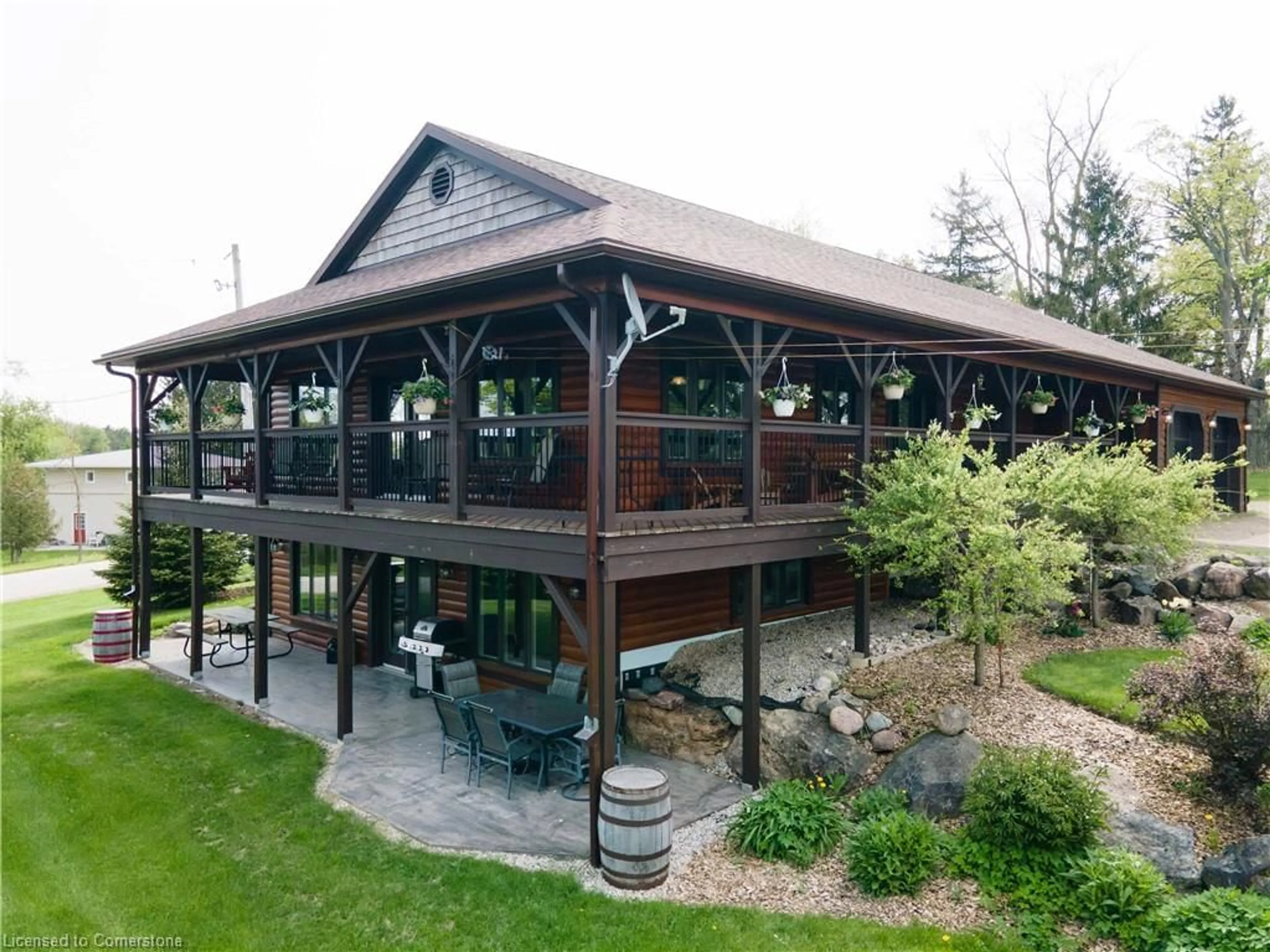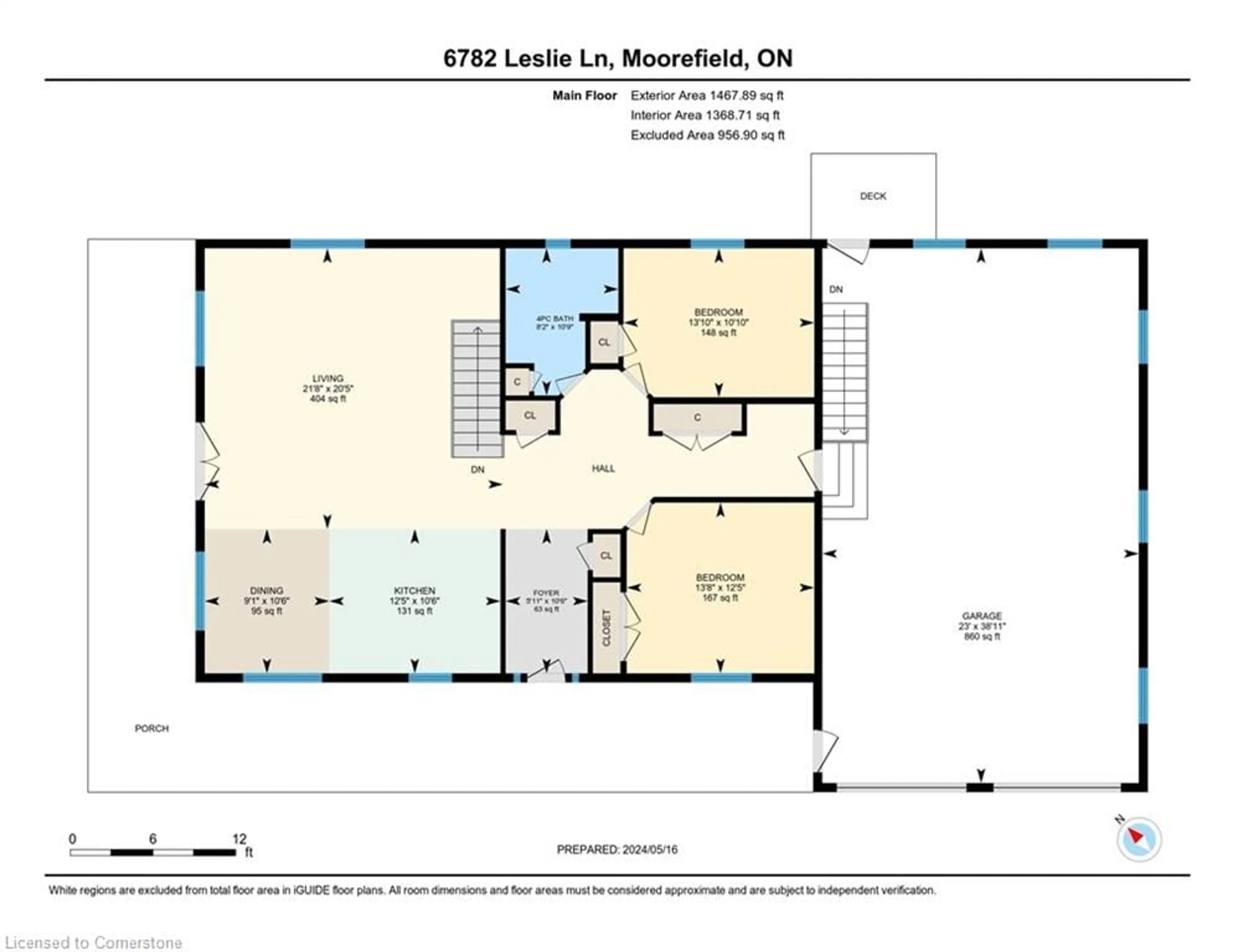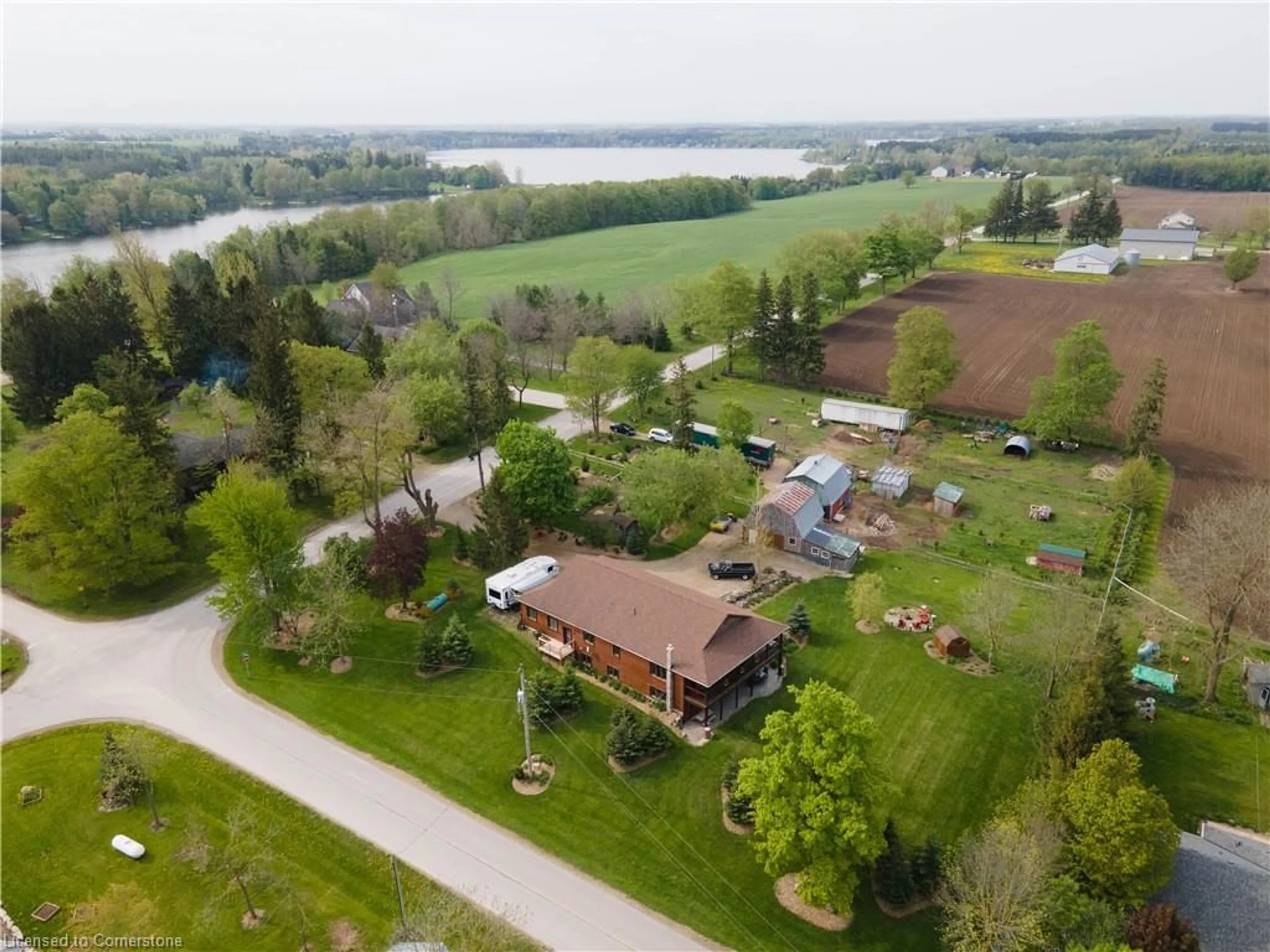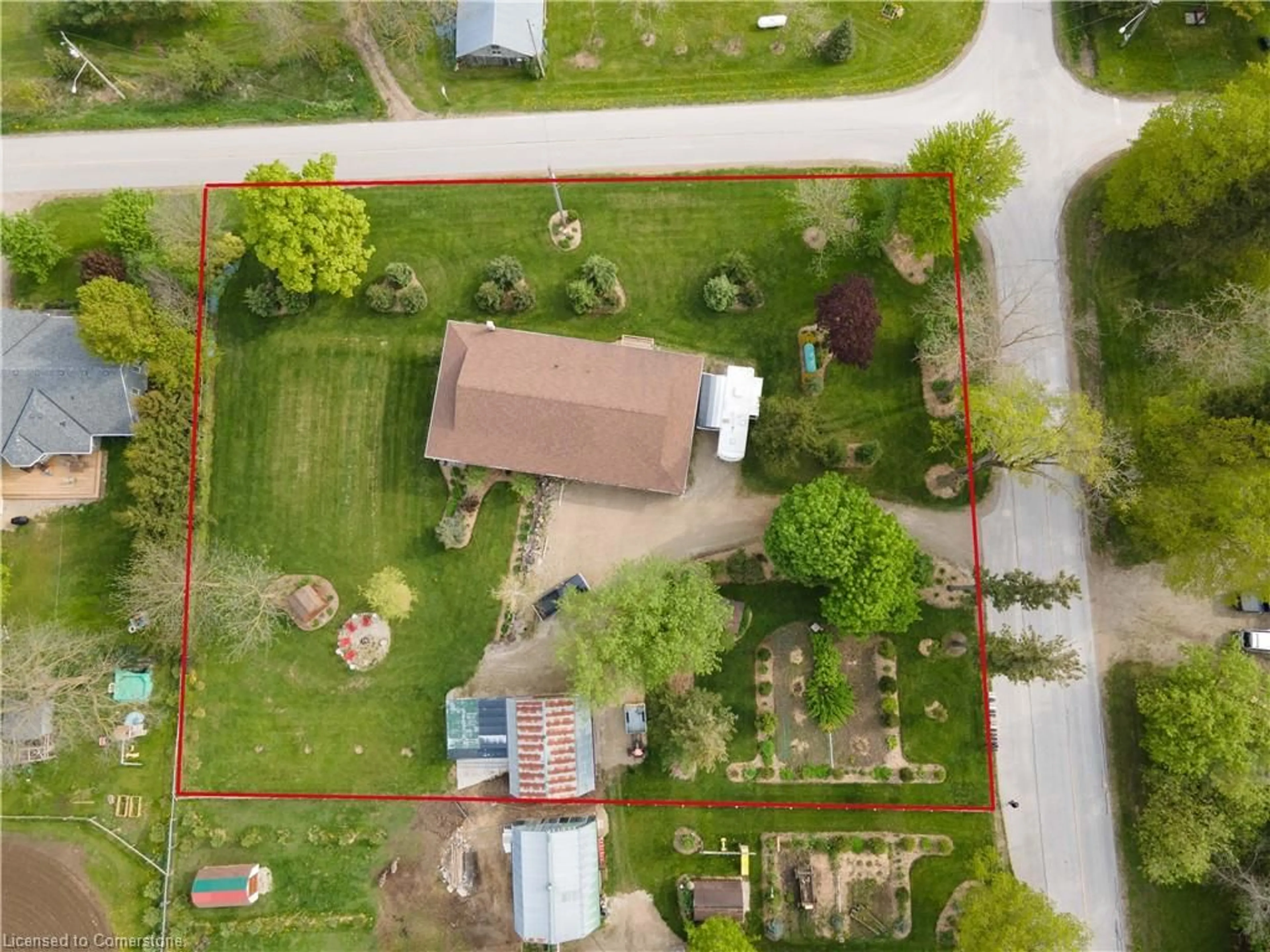6782 Leslie Lane, Hollen, Ontario N0G 2K0
Contact us about this property
Highlights
Estimated ValueThis is the price Wahi expects this property to sell for.
The calculation is powered by our Instant Home Value Estimate, which uses current market and property price trends to estimate your home’s value with a 90% accuracy rate.Not available
Price/Sqft$529/sqft
Est. Mortgage$5,579/mo
Tax Amount (2023)$8,059/yr
Days On Market97 days
Description
Welcome to Hollen, walking distance to Lake Conestogo. This small hamlet is a great example of a friendly community, where neighbors help neighbors. This beautiful four bedroom home offers; a large four car attached garage, basement entrance from the garage, main floor laundry, cathedral ceilings, ceiling fans, central vac, central air conditioning, very functional kitchen with a two level island, large living room with exposed timber ceiling, that opens to a hug deck that wraps around two sides of the house for breath taking sun sets, two large main floor bedrooms, partially finished basement with 9' ceilings, large open rec-room, wood stove, two more bedrooms, walk out and walk up. In floor heat in the basement, attached car garage and detached garage (25x23). Generator connection outside garage just in case. This one acre property will give your family many years of memories, contact your Realtor for your private introduction to this beautiful property.
Property Details
Interior
Features
Lower Floor
Bedroom
3.17 x 3.333-Piece
Utility Room
4.85 x 3.96Bathroom
3.12 x 2.393-Piece
Recreation Room
8.79 x 6.53fireplace / french doors / walkout to balcony/deck
Exterior
Features
Parking
Garage spaces 5
Garage type -
Other parking spaces 5
Total parking spaces 10
Get up to 1% cashback when you buy your dream home with Wahi Cashback

A new way to buy a home that puts cash back in your pocket.
- Our in-house Realtors do more deals and bring that negotiating power into your corner
- We leverage technology to get you more insights, move faster and simplify the process
- Our digital business model means we pass the savings onto you, with up to 1% cashback on the purchase of your home



