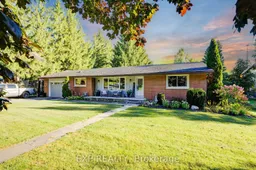This charming brick bungalow, set on a generous 0.5-acre lot in Drayton, offers the perfect blend of comfort and modern style. Recently renovated (2020-2023), the home features an open-concept main floor with custom cabinetry, quartz countertops, and a cozy electric fireplace in the living room. The primary bedroom includes custom paneling, while the renovated bathroom features double sinks, in-floor heating, and a glass shower. The partially finished basement adds extra living space for the whole family. On this level you will enjoy a rec room with large windows, a third bedroom, and a 3-piece bathroom, all enhanced by a separate entrance to the backyard. Exterior highlights include a new pressure-treated deck with built-in lighting, a large gazebo, and a stone patio, perfect for outdoor living. The property also boasts a double-wide paved driveway, an attached single-car garage, and a new roof (2019). With municipal services, updated utilities, and a location in a mature neighborhood near downtown, this home offers a desirable lifestyle in the heart of Drayton.
 40
40


