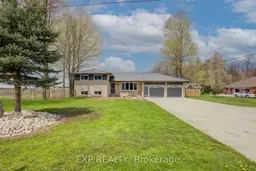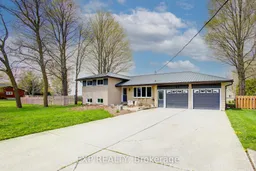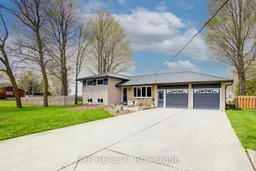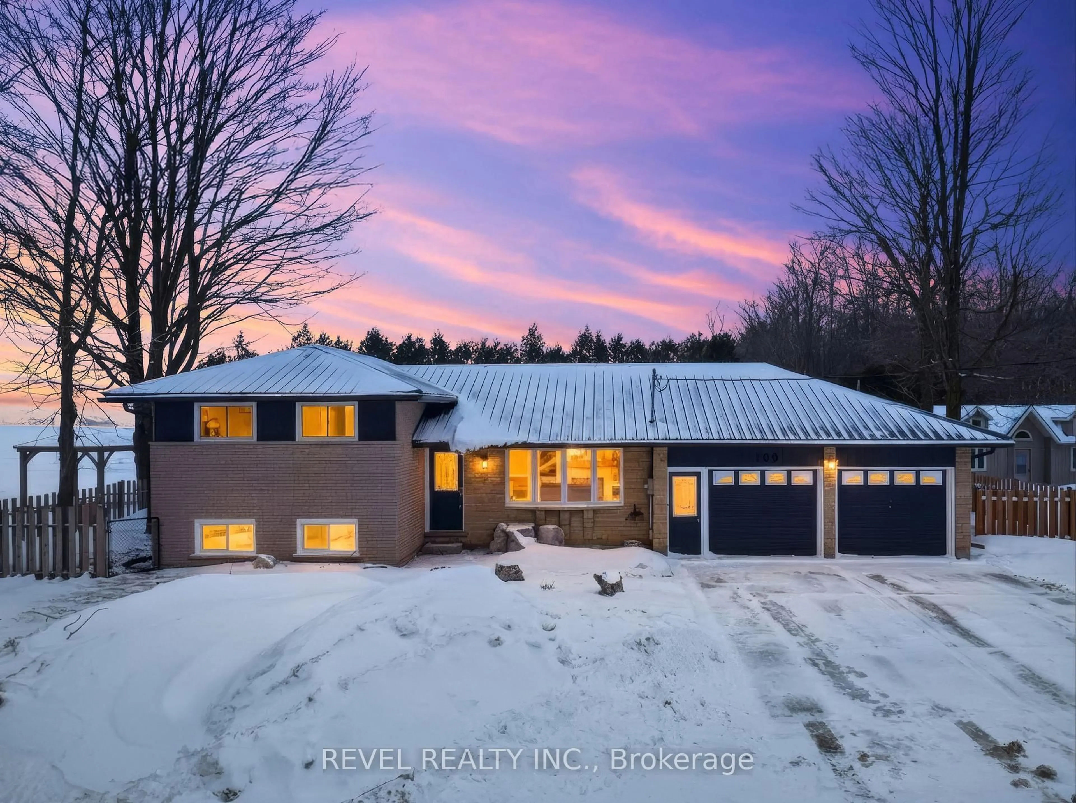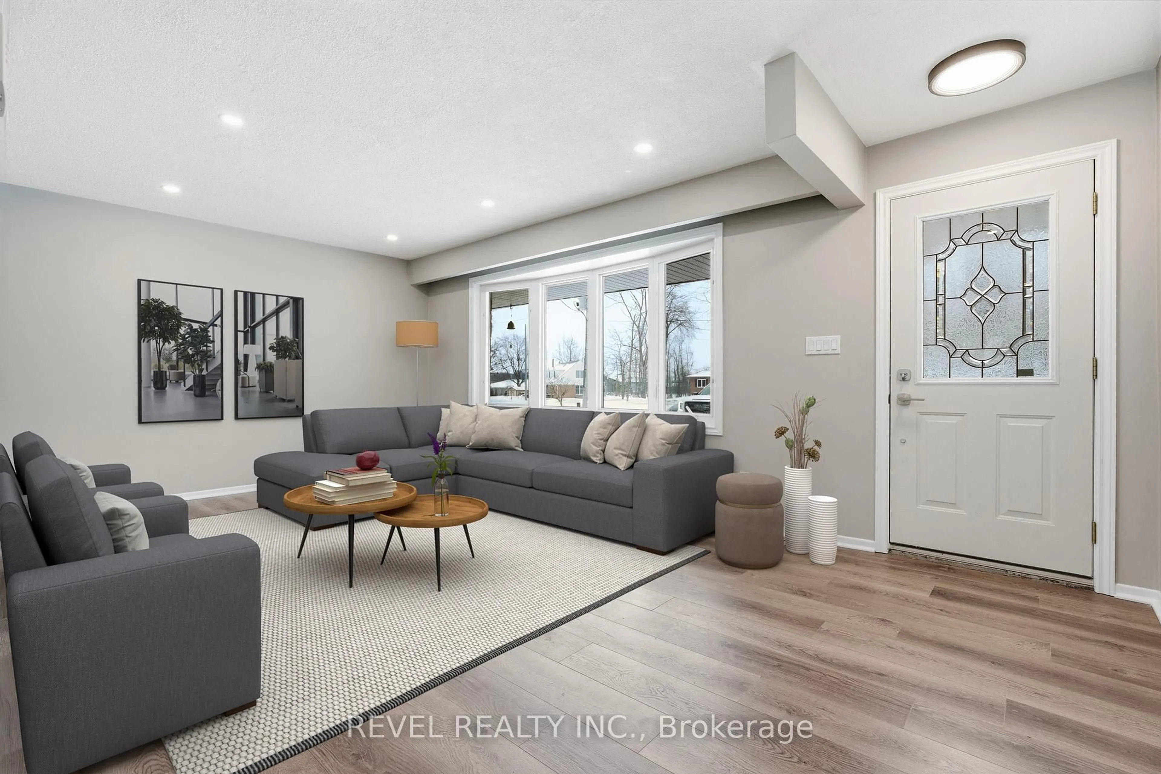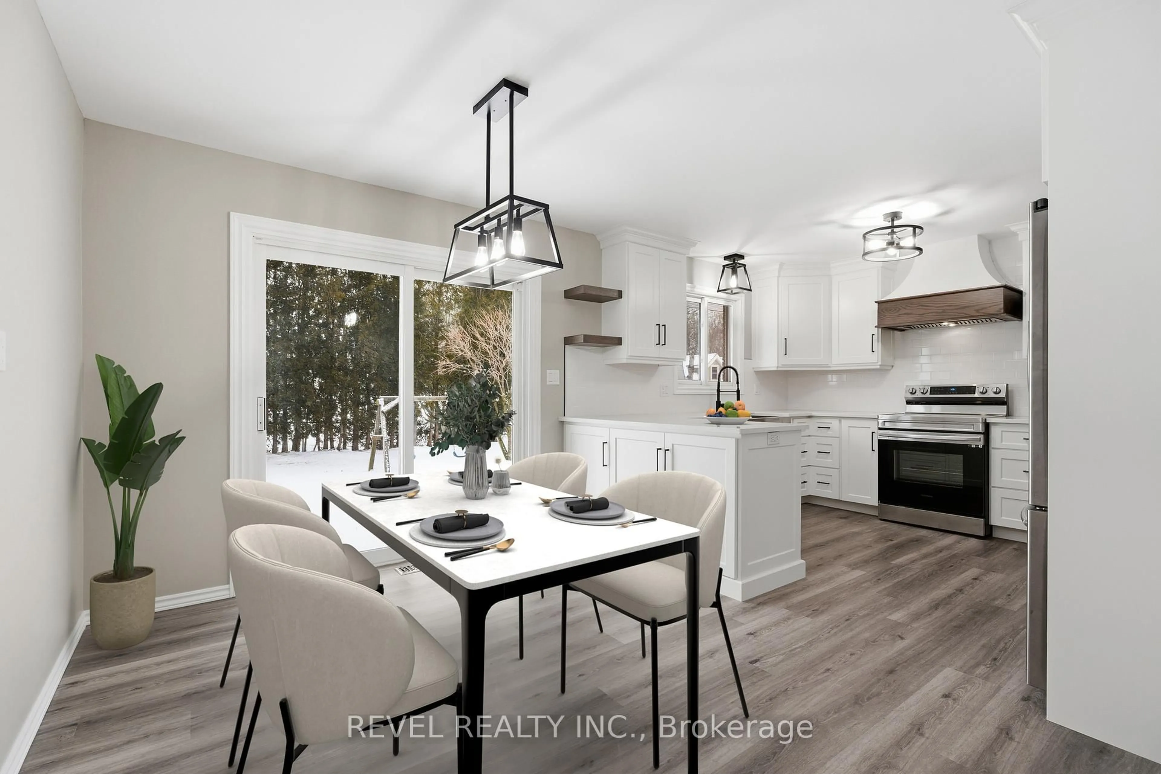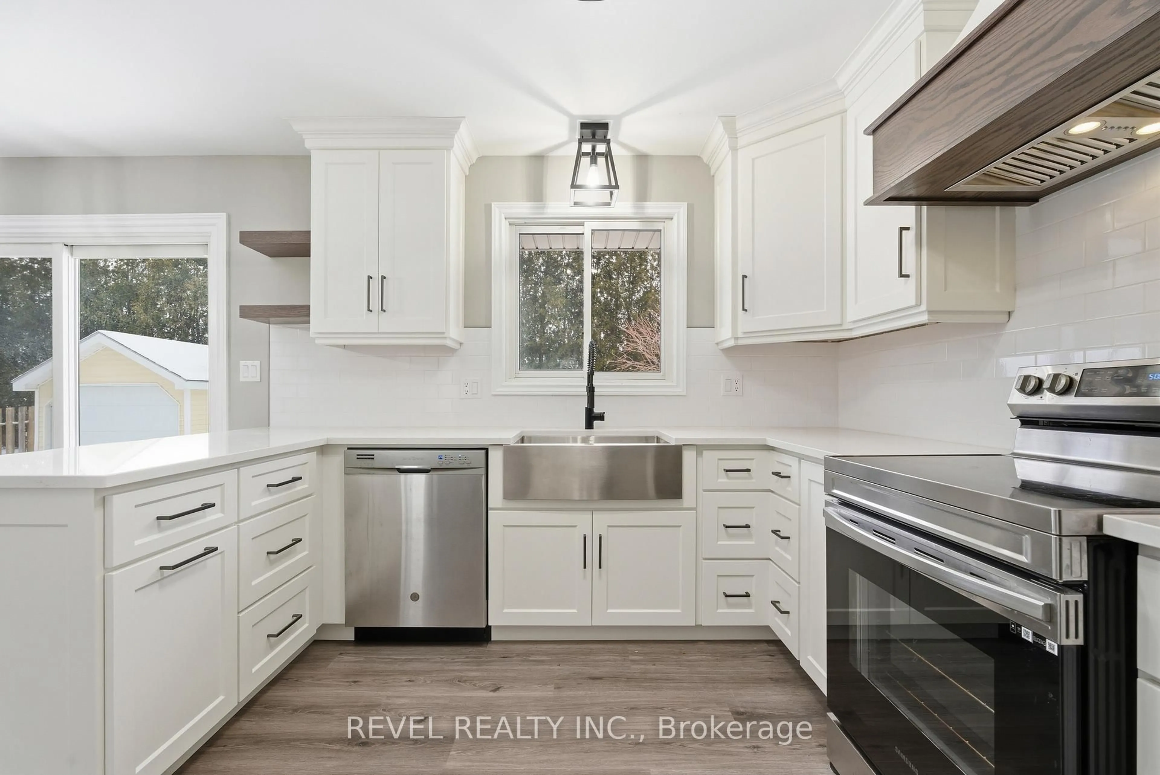109 Mcgivern St, Mapleton, Ontario N0G 2K0
Contact us about this property
Highlights
Estimated valueThis is the price Wahi expects this property to sell for.
The calculation is powered by our Instant Home Value Estimate, which uses current market and property price trends to estimate your home’s value with a 90% accuracy rate.Not available
Price/Sqft$618/sqft
Monthly cost
Open Calculator
Description
Welcome to this freshly updated 3-bedroom, 2-bath multi-level split home, offering space, functionality, and endless potential. Set on a large lot with a fully fenced yard, this home is perfect for families, pet owners, or anyone who enjoys outdoor living. Inside, you'll find an updated kitchen, flexible living spaces, and ideal work-from-home possibilities. The walk-up access from the basement to the 2-car garage adds convenience and practicality. Located close to town in a quiet area with great neighbors, this home combines comfort, location, and opportunity-all in one inviting package.
Property Details
Interior
Features
Upper Floor
Br
3.45 x 3.05Bathroom
2.44 x 2.224 Pc Bath
2nd Br
2.41 x 3.05Primary
3.96 x 4.88Exterior
Features
Parking
Garage spaces 2
Garage type Attached
Other parking spaces 6
Total parking spaces 8
Property History
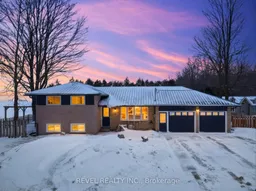 17
17