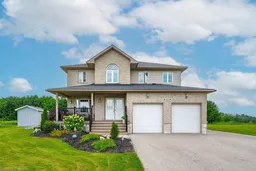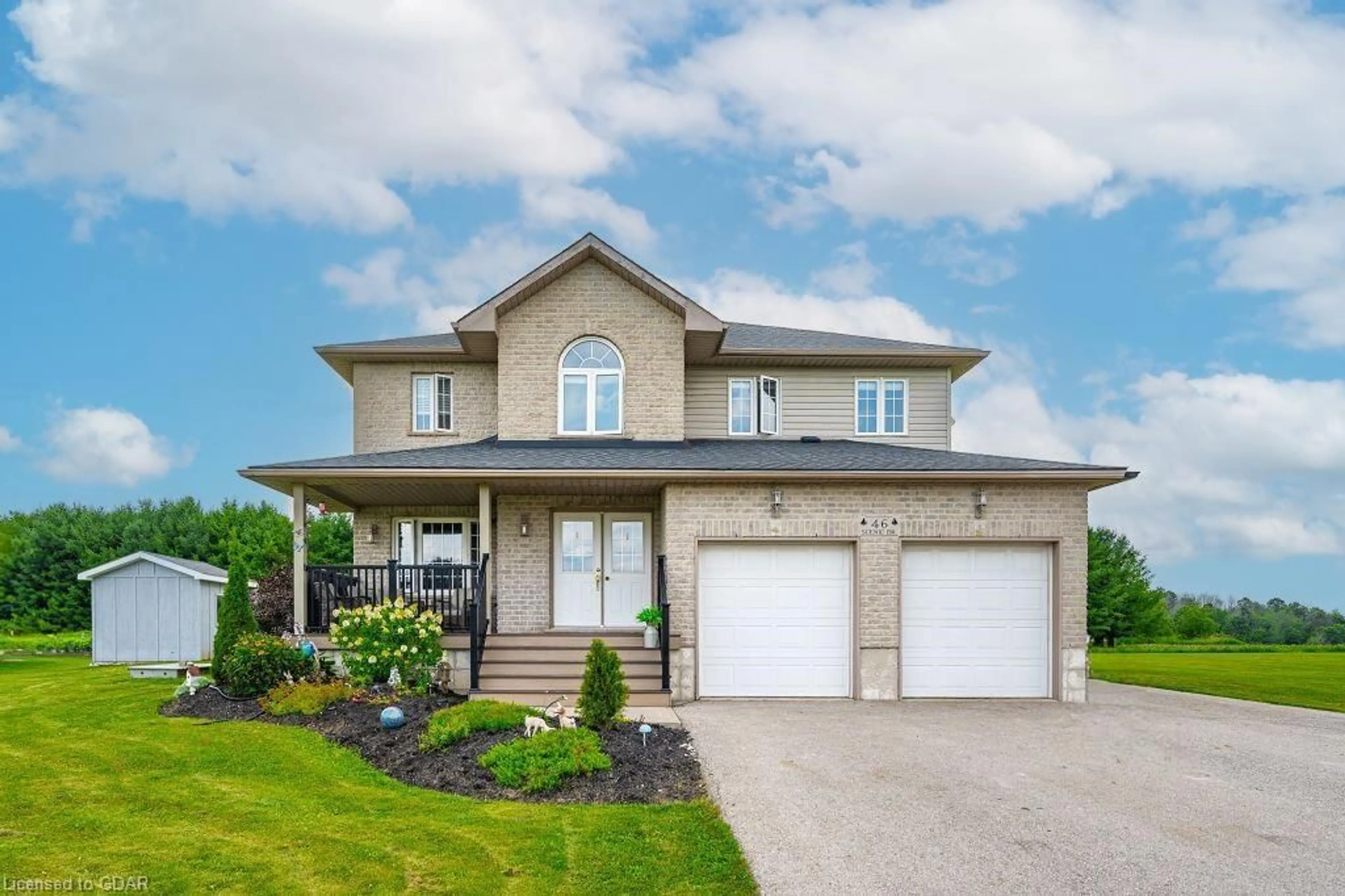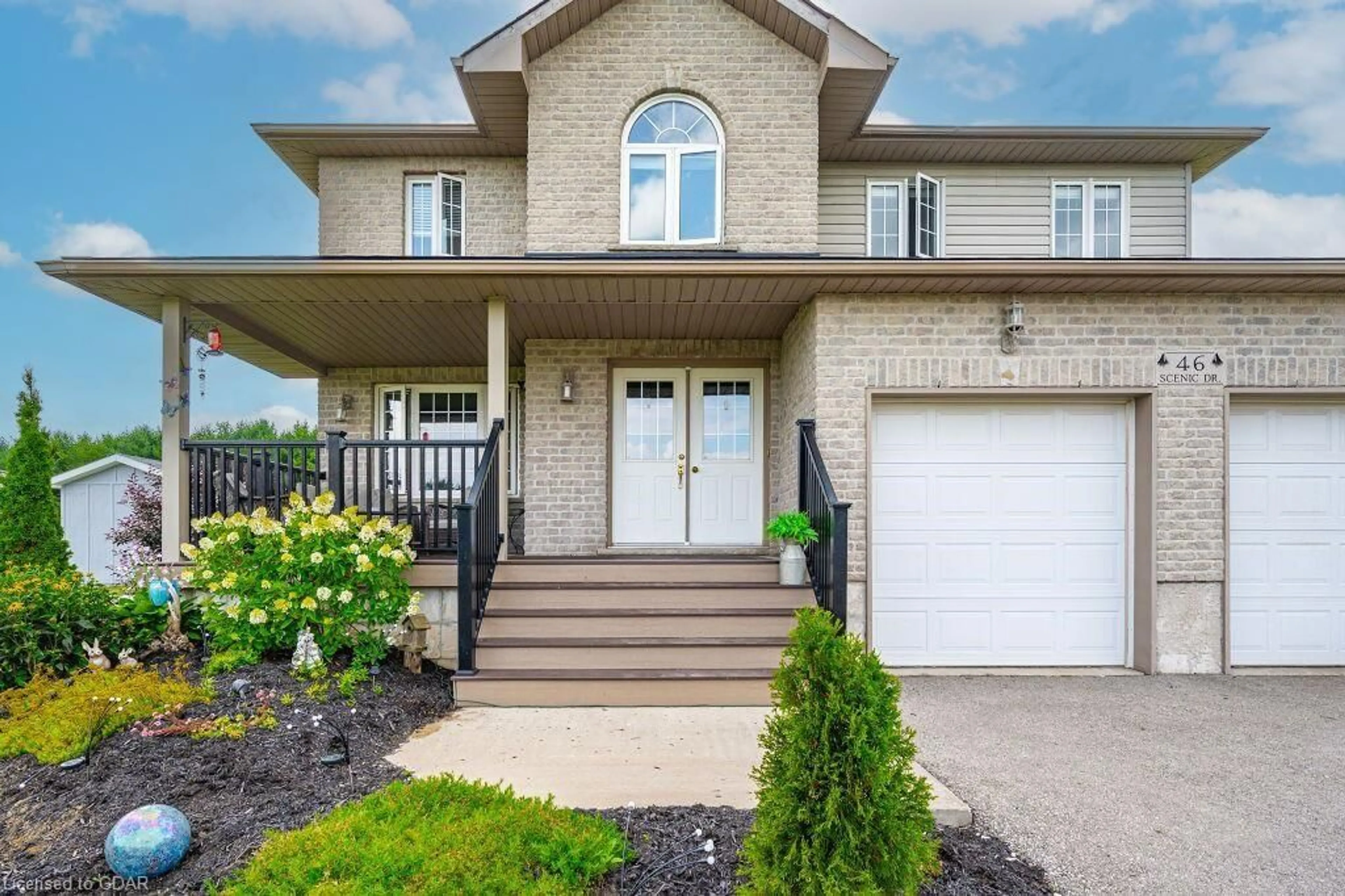46 Scenic Dr, Alma, Ontario N0B 1A0
Contact us about this property
Highlights
Estimated ValueThis is the price Wahi expects this property to sell for.
The calculation is powered by our Instant Home Value Estimate, which uses current market and property price trends to estimate your home’s value with a 90% accuracy rate.$1,794,000*
Price/Sqft$168/sqft
Days On Market10 days
Est. Mortgage$3,650/mth
Tax Amount (2024)$7,339/yr
Description
46 Scenic Dr is a fantastic 6-bdrm home set on picturesque 100 X 150ft lot surrounded by beautiful trees! This expansive residence offers over 3344 sqft of above-ground living space plus fully finished basement, massive principal rooms & 4.5 bathrooms making it the ideal home for large or multi-generational families. Nestled in a serene rural subdivision, it provides the perfect blend of country living & comfort of a family-friendly neighbourhood, just mins away from variety of amenities. Step through the grand dbl doors into spacious foyer where you'll find a large front office, perfect for those working from home. Open-concept living/dining room W/brand-new bamboo flooring & multiple large windows that bathe the space in natural light. The dining area can easily accommodate a large table for hosting guests. Towards the back a spacious eat-in country kitchen boasts high-end S/S appliances, tiled backsplash, pantry cupboards & abundance of counter space. The kitchen seamlessly flows into family room where massive windows provide scenic views of the backyard. Sliding doors offer easy access to backyard. Main floor includes mudroom W/dbl closet, laundry & access to 2-car garage, as well as a powder room W/massive vanity. Upstairs, the enormous primary bdrm features walk-through dbl closet leading to 5pc ensuite W/deep soaker tub, separate shower & vanity W/dbl sinks. A secondary bdrm offers 4pc ensuite with shower/tub combo. There are 3 add'l spacious bedrooms, two of which have Jack-and-Jill bathroom setup. Fully finished bsmt provides add'l living space W/huge rec room, 3pc bathroom, a 6th bdrm & cold cellar. Enjoy relaxing in tranquil backyard overlooking beautiful mature trees with no neighbors behind creating ample privacy. Located less than 3-min drive to Drayton, this home is close to restaurants, groceries, library, Drayton Heights PS, theatre & more. Nearby to Riverside & Centennial Park offering scenic trails along the river, perfect for outdoor enthusiasts!
Upcoming Open House
Property Details
Interior
Features
Main Floor
Bathroom
2-Piece
Laundry
11.11 x 6.09Office
14.01 x 11.02Dining Room
15.05 x 13.02Exterior
Features
Parking
Garage spaces 2
Garage type -
Other parking spaces 8
Total parking spaces 10
Property History
 25
25Get up to 1% cashback when you buy your dream home with Wahi Cashback

A new way to buy a home that puts cash back in your pocket.
- Our in-house Realtors do more deals and bring that negotiating power into your corner
- We leverage technology to get you more insights, move faster and simplify the process
- Our digital business model means we pass the savings onto you, with up to 1% cashback on the purchase of your home

