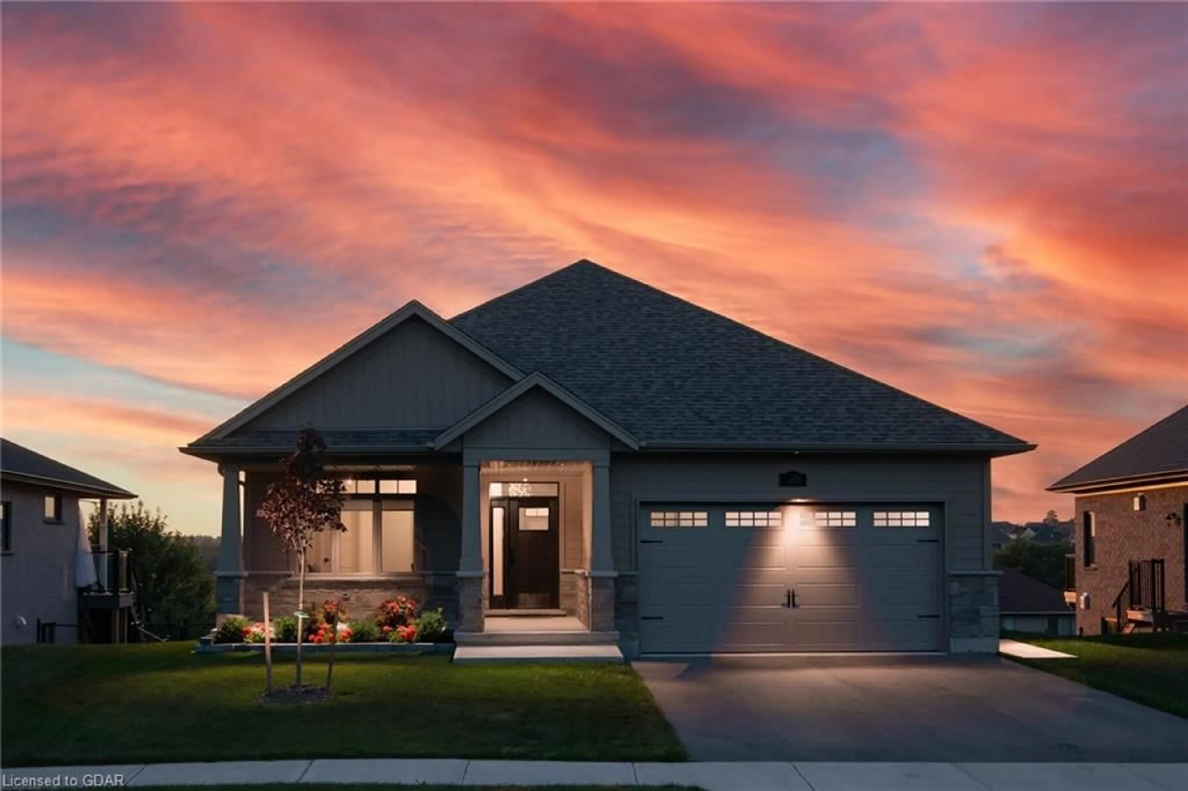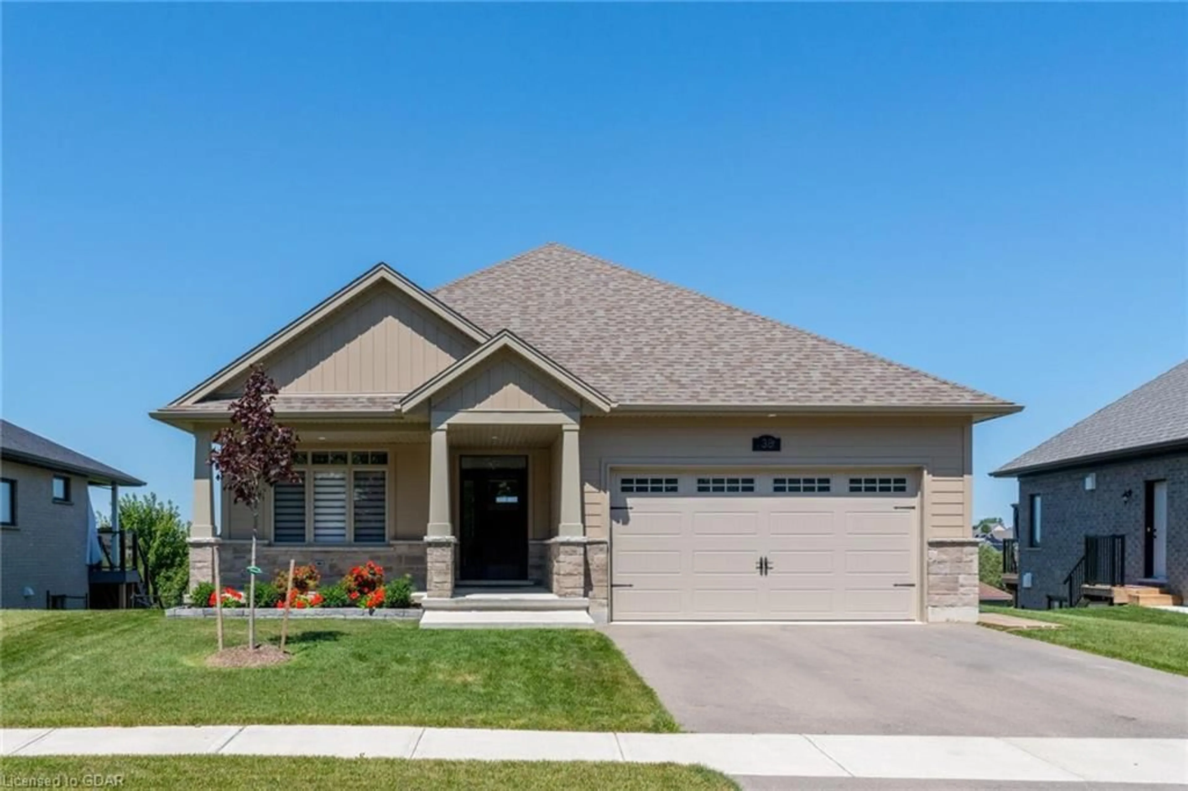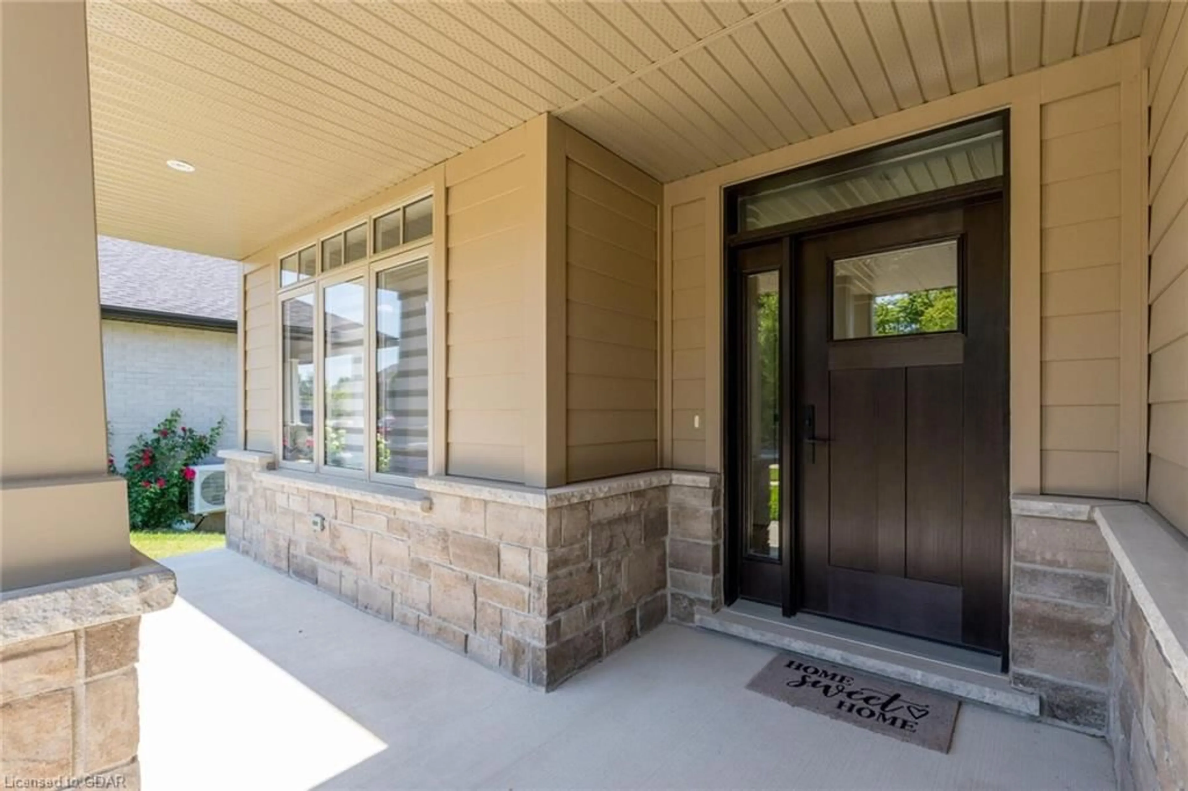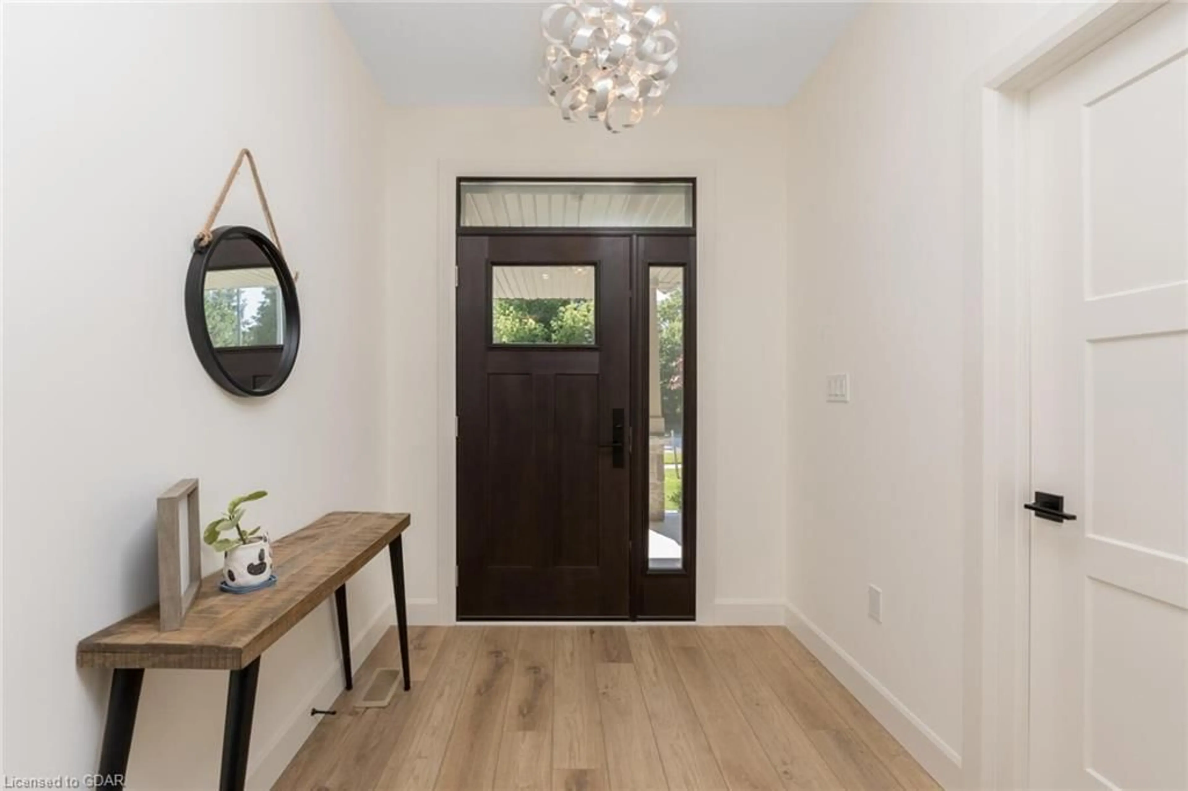38 Faith Dr, Drayton, Ontario N0G 1P0
Contact us about this property
Highlights
Estimated ValueThis is the price Wahi expects this property to sell for.
The calculation is powered by our Instant Home Value Estimate, which uses current market and property price trends to estimate your home’s value with a 90% accuracy rate.Not available
Price/Sqft$645/sqft
Est. Mortgage$4,294/mo
Tax Amount (2024)$5,677/yr
Days On Market49 days
Description
A stylish portico and covered porch welcome you to this gorgeous 2+ 1-bedroom open concept bungalow with walkout from finished basement. Situated on a large lot with extensive landscaping and views over the Conestoga River, this 3-year-old home is truly a show stopper! Finished from top to bottom with a designer flair and quality this home is move in ready! The ‘chef’ inspired kitchen offers stunning shaker style cabinetry with crown detail, large island with seating, quartz counter, stainless steel appliances and walkout to covered composite deck with pot lights and incredible views. An open concept living room with elegant tray ceiling and large windows is perfect for family time and entertaining. Two bedrooms, the primary with luxurious 4-piece bathroom and walk-in closet with organizer, powder room and mud/laundry room with access to the garage completes the level. The finished lower level – with heated floors adds to the enjoyment. The spacious rec room features large windows and walkout to another covered composite deck. A third bedroom, 4-piece bathroom and plenty of storage/utility space complete the package. Thousands spent on gorgeous landscaping – front and back, breathtaking views and quiet family friendly street all add to the allure. This home and property have been finished to perfection with nothing to do but move in and enjoy! Superb location, close to Conestoga Lake Conservation Area, Elora Gorge Conservation Area (20 min drive), trails, schools and more.
Property Details
Interior
Features
Main Floor
Kitchen
4.27 x 3.25laminate / open concept / pantry
Laundry
2.34 x 2.31laminate / laundry / other
Living Room
4.85 x 4.47coffered ceiling(s) / laminate / open concept
Bedroom Primary
4.22 x 3.25ensuite / laminate / walk-in closet(s)
Exterior
Features
Parking
Garage spaces 2
Garage type -
Other parking spaces 4
Total parking spaces 6
Get up to 1% cashback when you buy your dream home with Wahi Cashback

A new way to buy a home that puts cash back in your pocket.
- Our in-house Realtors do more deals and bring that negotiating power into your corner
- We leverage technology to get you more insights, move faster and simplify the process
- Our digital business model means we pass the savings onto you, with up to 1% cashback on the purchase of your home



