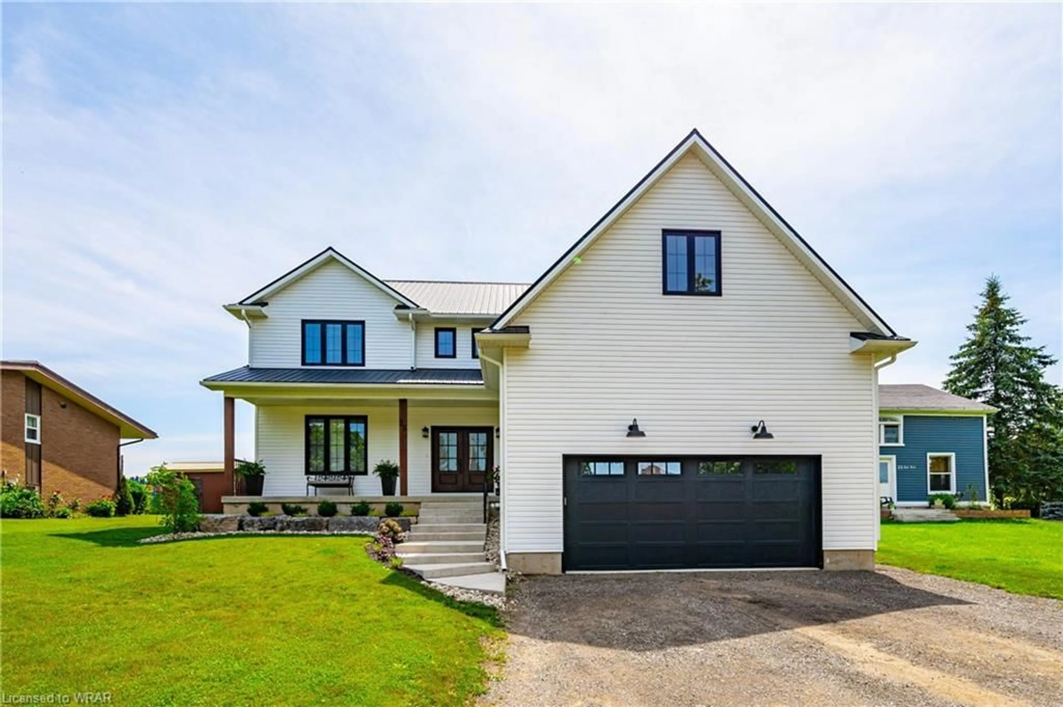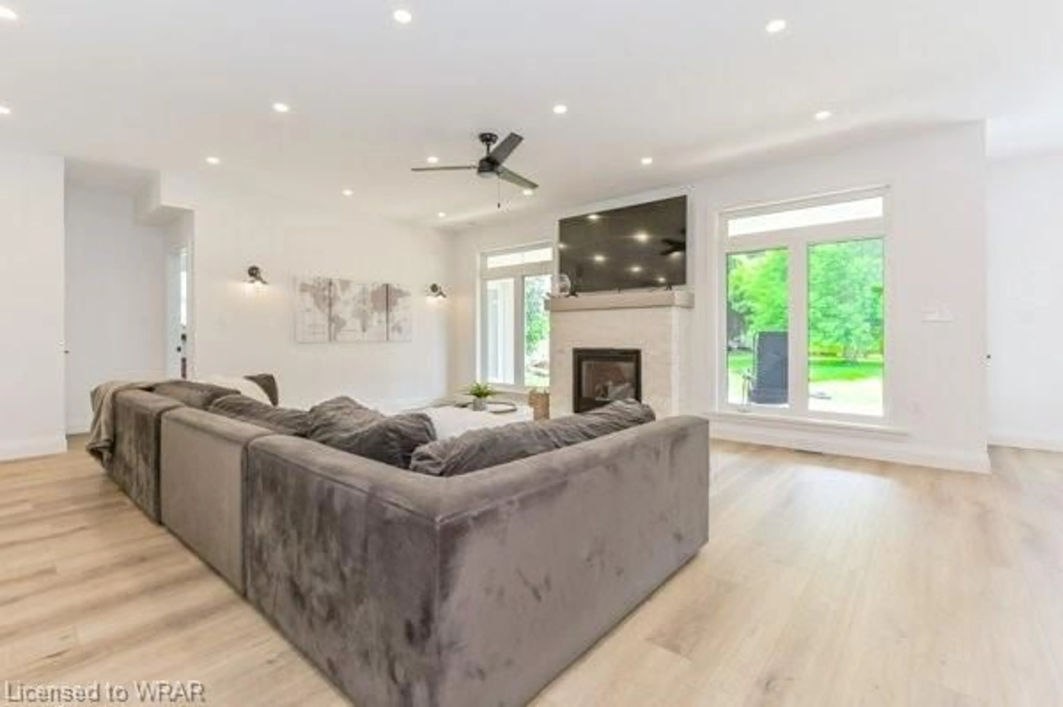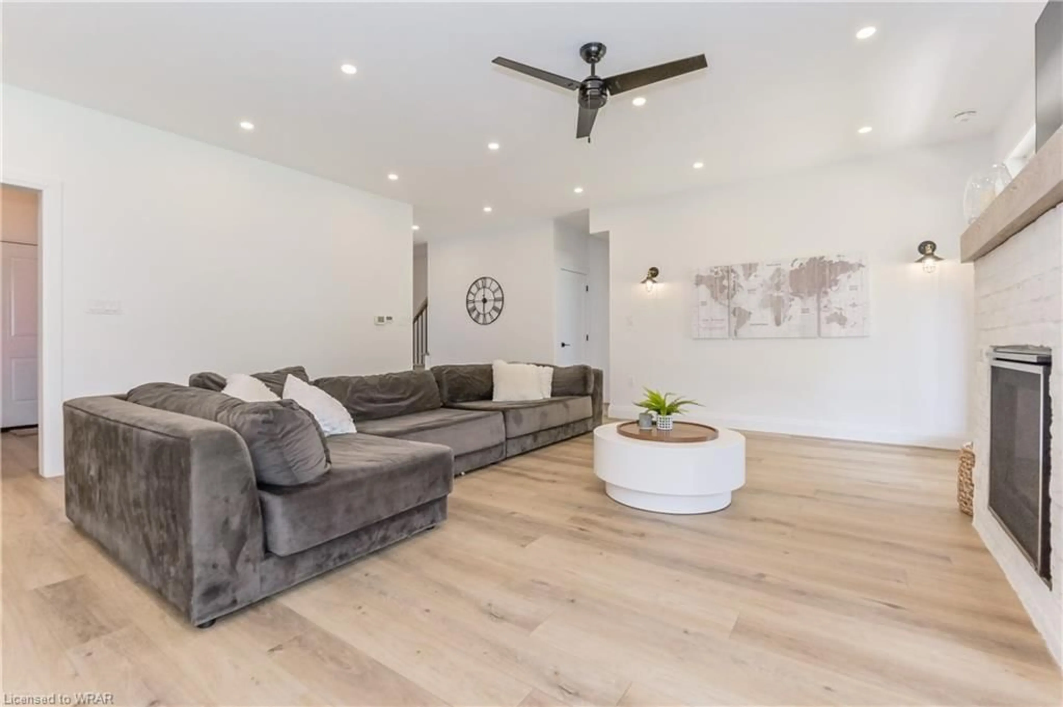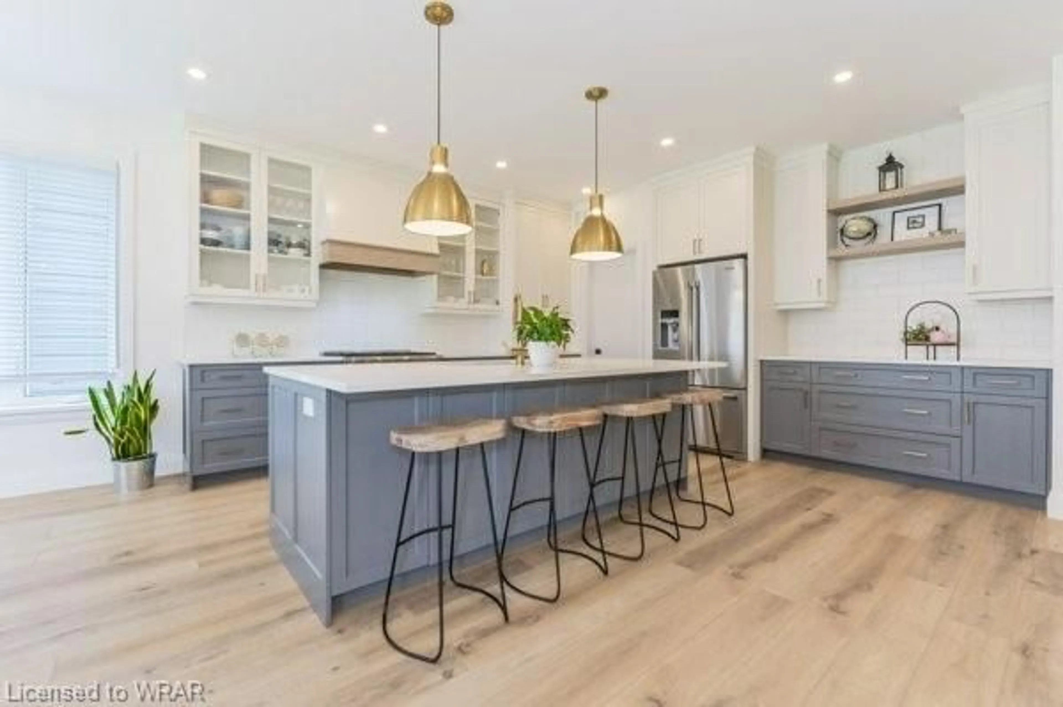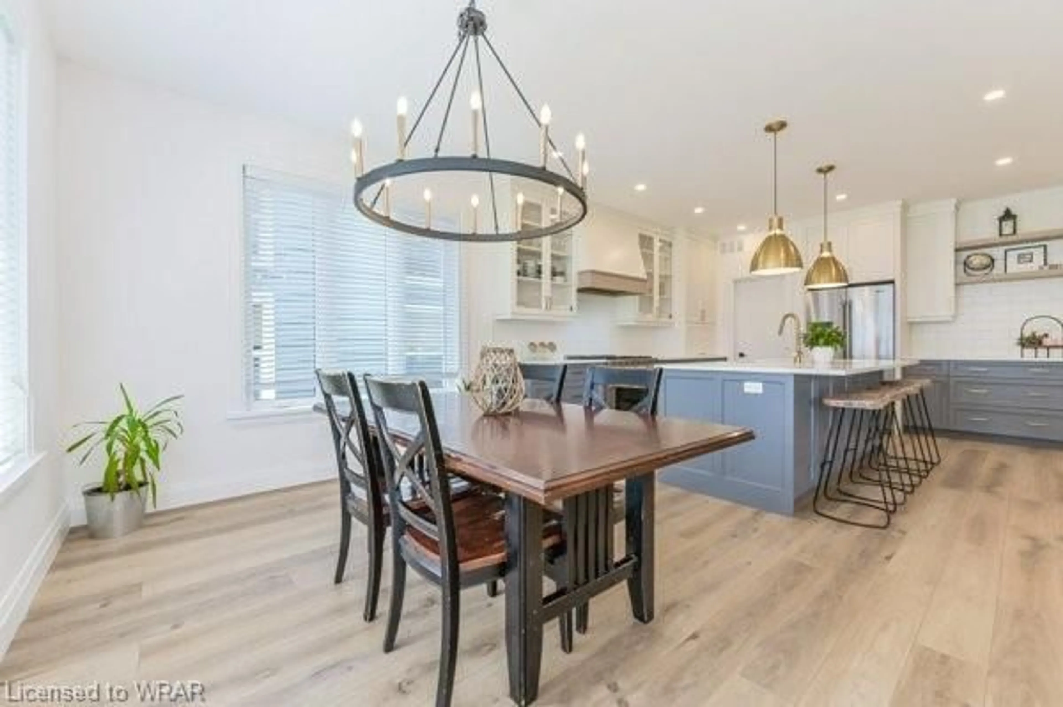25 High St, Drayton, Ontario N0G 1P0
Contact us about this property
Highlights
Estimated ValueThis is the price Wahi expects this property to sell for.
The calculation is powered by our Instant Home Value Estimate, which uses current market and property price trends to estimate your home’s value with a 90% accuracy rate.Not available
Price/Sqft$352/sqft
Est. Mortgage$4,934/mo
Tax Amount (2024)$7,694/yr
Days On Market160 days
Description
Welcome to 25 High Street in Drayton a quaint small town that is close to the city. This stunning custom built home has been thoughtfully created with raising a family in mind. From the spacious rooms to play in to the captivating great room where you can go read a book and relax in. As we gather into the luxurious kitchen where many delicious meals can be made and endless social time will be enjoyed. This spacious home is over 3200 square feet of just pure enjoyment where memories are made. To top it off it is only a short walk to school, the different parks, the library, grocery store, various trails and the medical centre. So don't miss out on this gem of a home that can be yours. Book your appointment today for you private viewing.
Property Details
Interior
Features
Main Floor
Bathroom
1.85 x 1.552-piece / tile floors
Foyer
4.14 x 0.00Carpet Free
Kitchen
4.47 x 4.70Open Concept
Great Room
7.37 x 5.79fireplace / open concept
Exterior
Features
Parking
Garage spaces 2
Garage type -
Other parking spaces 3
Total parking spaces 5
Get up to 1% cashback when you buy your dream home with Wahi Cashback

A new way to buy a home that puts cash back in your pocket.
- Our in-house Realtors do more deals and bring that negotiating power into your corner
- We leverage technology to get you more insights, move faster and simplify the process
- Our digital business model means we pass the savings onto you, with up to 1% cashback on the purchase of your home
