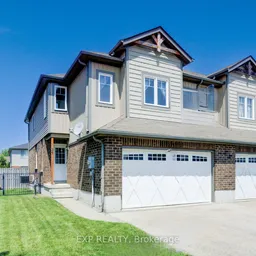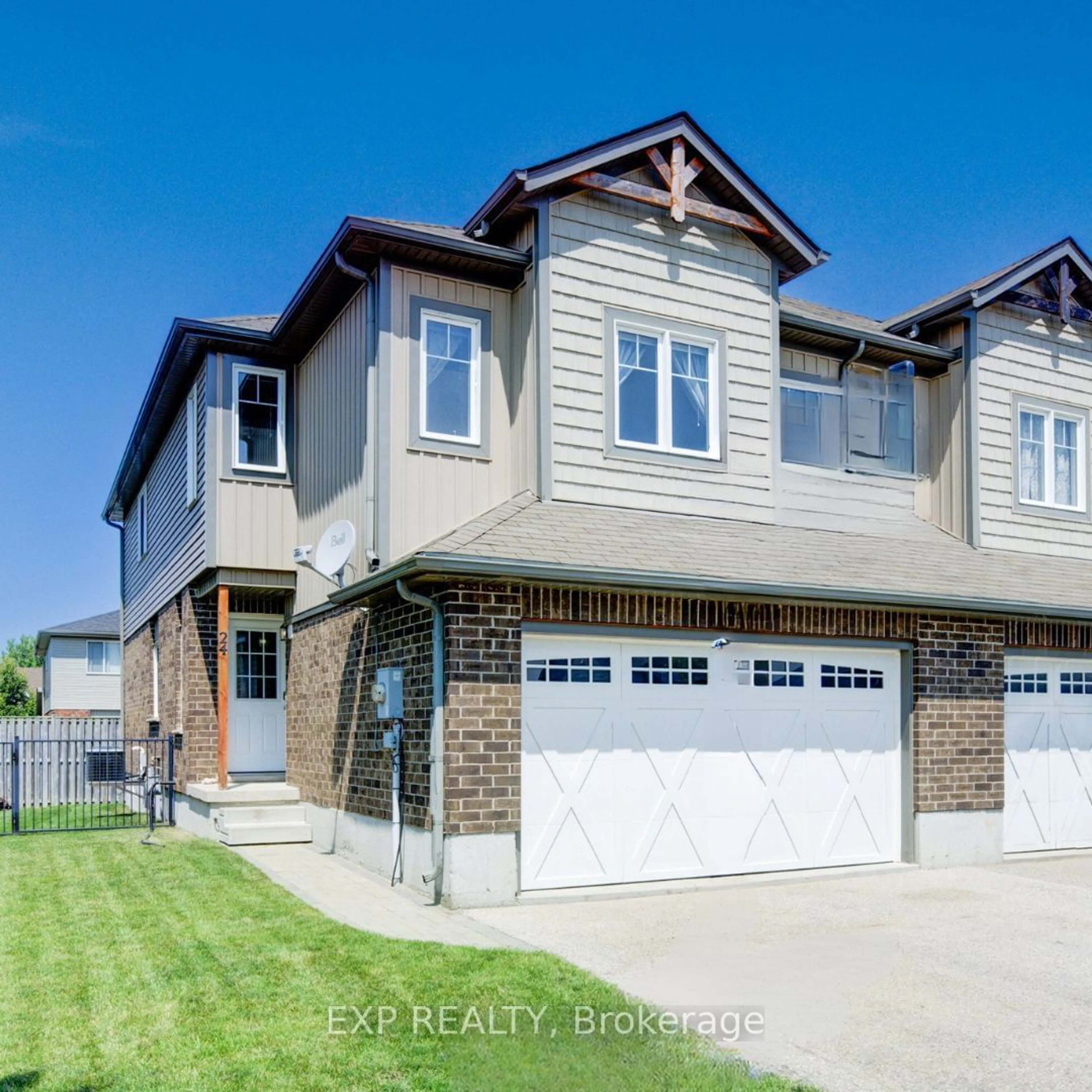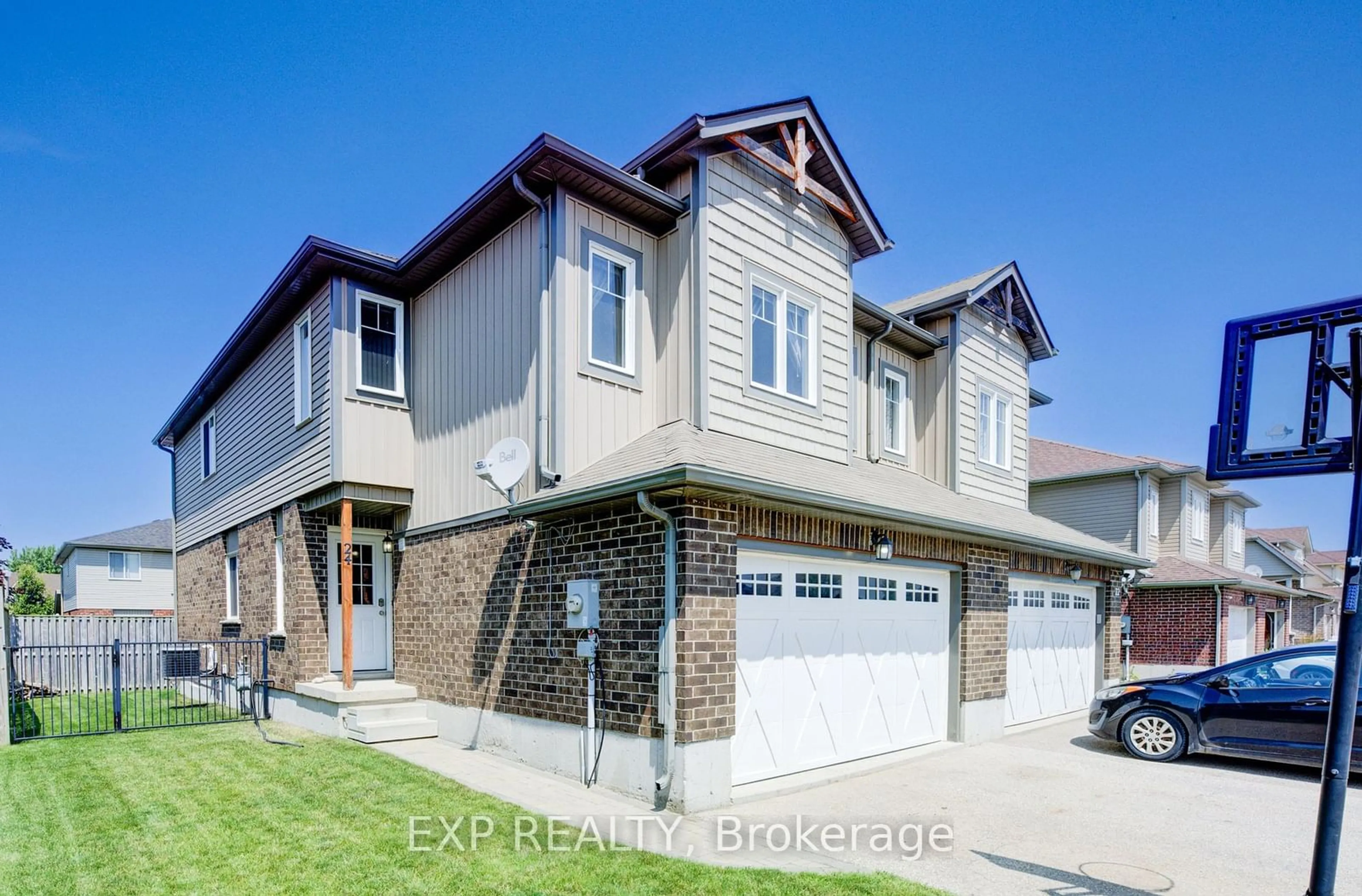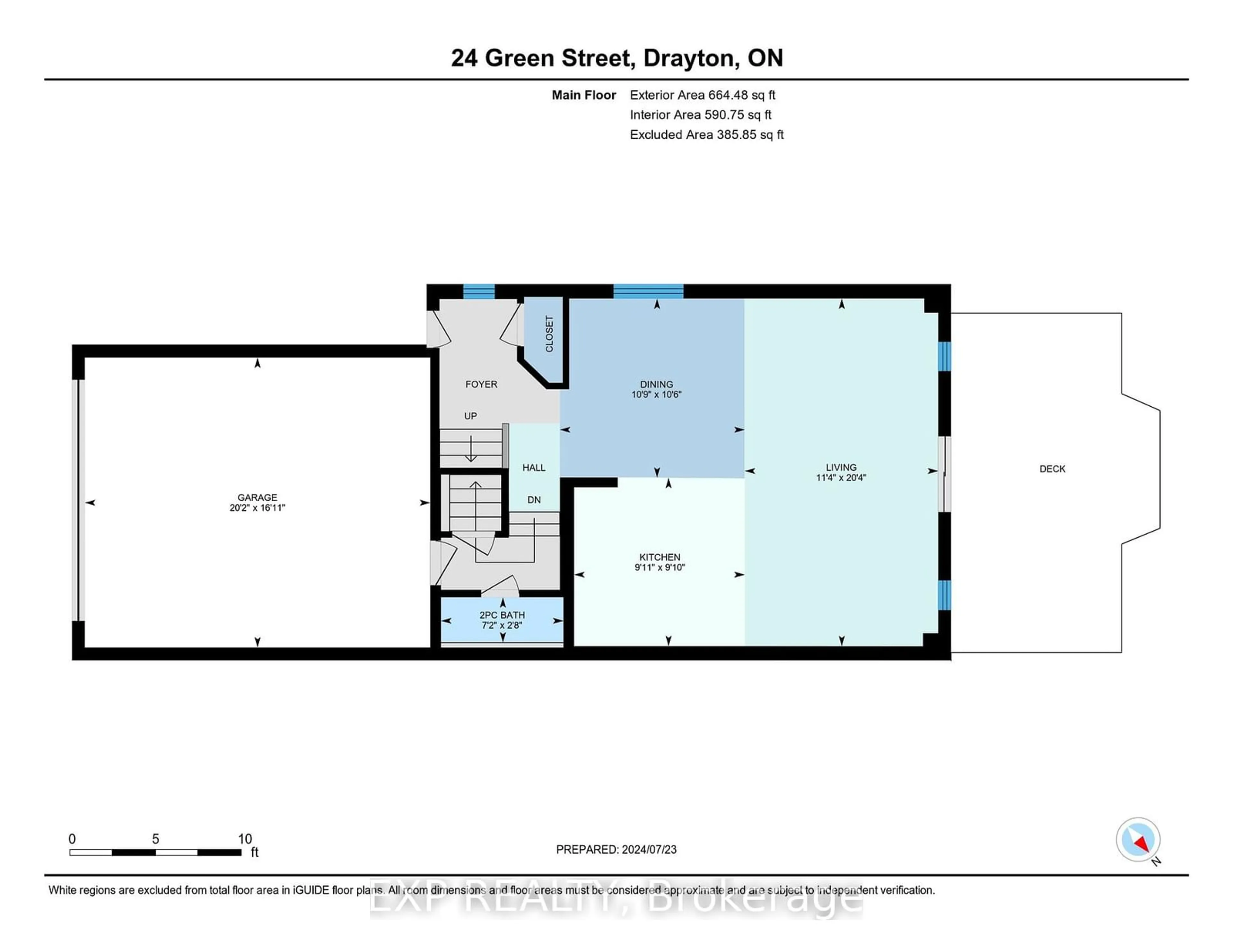24 Green St, Mapleton, Ontario N0G 1P0
Contact us about this property
Highlights
Estimated ValueThis is the price Wahi expects this property to sell for.
The calculation is powered by our Instant Home Value Estimate, which uses current market and property price trends to estimate your home’s value with a 90% accuracy rate.$776,000*
Price/Sqft$286/sqft
Days On Market5 days
Est. Mortgage$2,727/mth
Tax Amount (2024)$3,325/yr
Description
A rare find in Drayton, this loft edition semi-detached home, built in 2012, is nestled in a newer family friendly subdivision. With over 2000 sqft of finished living space, this home is perfect for a young couple or a growing family. The main floor boasts an open floor plan featuring a U-shaped kitchen, dining area, and living room, all bathed in natural light. Sliding doors lead to a fully fenced yard, an ideal space for entertaining family and friends. Upstairs, an awesome loft area offers a second family space, which flows up to the bedrooms. The large primary bedroom features a walk-in closet and ample space for a king-sized bed. The two additional bedrooms are spacious and bright and a family bath completes the upper level. The basement is finished and offers a rec room, laundry room and some additional storage space. All appliances are included, making this home move-in ready. You will truly enjoy this oversized attached garage, lots of parking, a fully fenced yard and deck ready for your turn key experience here in Drayton.
Property Details
Interior
Features
Main Floor
Living
6.20 x 3.45Dining
3.20 x 3.28Kitchen
3.00 x 3.02Bathroom
0.81 x 2.182 Pc Bath
Exterior
Features
Parking
Garage spaces 1.5
Garage type Attached
Other parking spaces 4
Total parking spaces 5
Property History
 39
39Get up to 1% cashback when you buy your dream home with Wahi Cashback

A new way to buy a home that puts cash back in your pocket.
- Our in-house Realtors do more deals and bring that negotiating power into your corner
- We leverage technology to get you more insights, move faster and simplify the process
- Our digital business model means we pass the savings onto you, with up to 1% cashback on the purchase of your home


