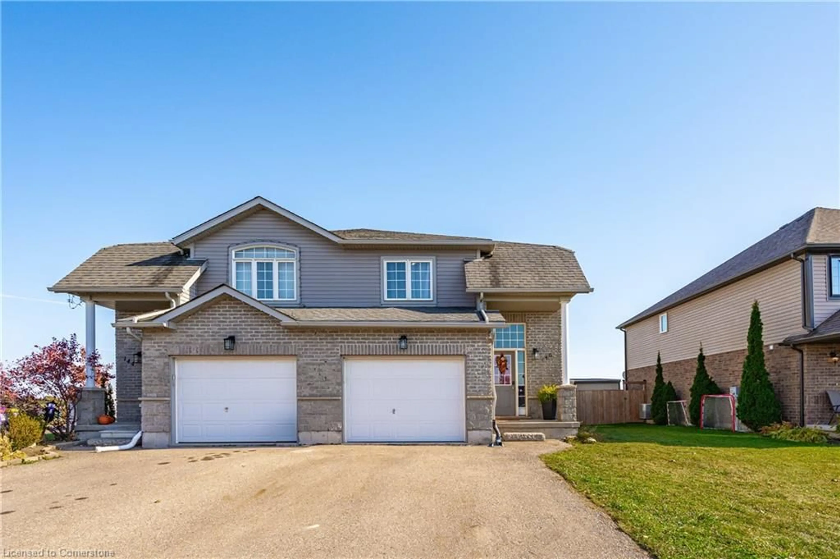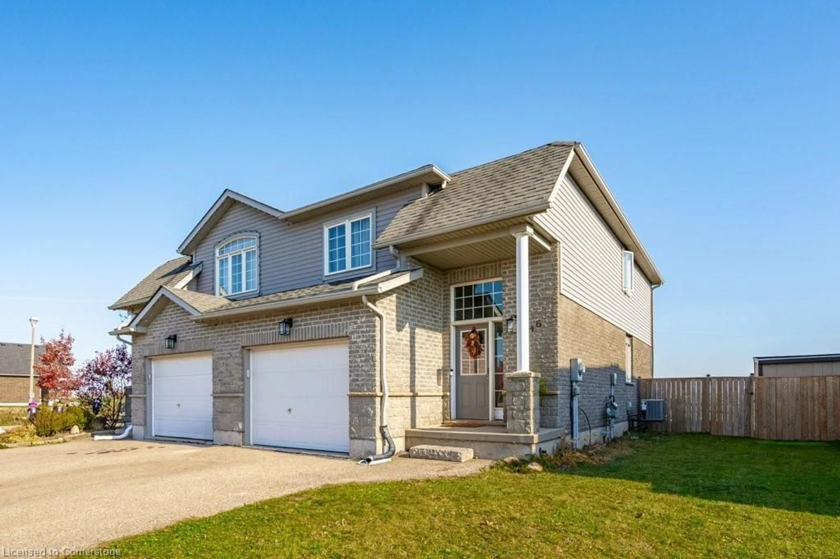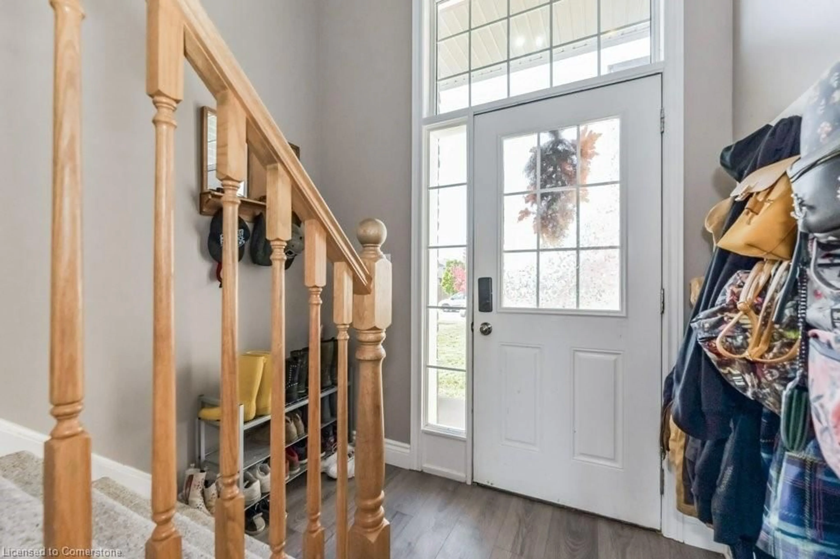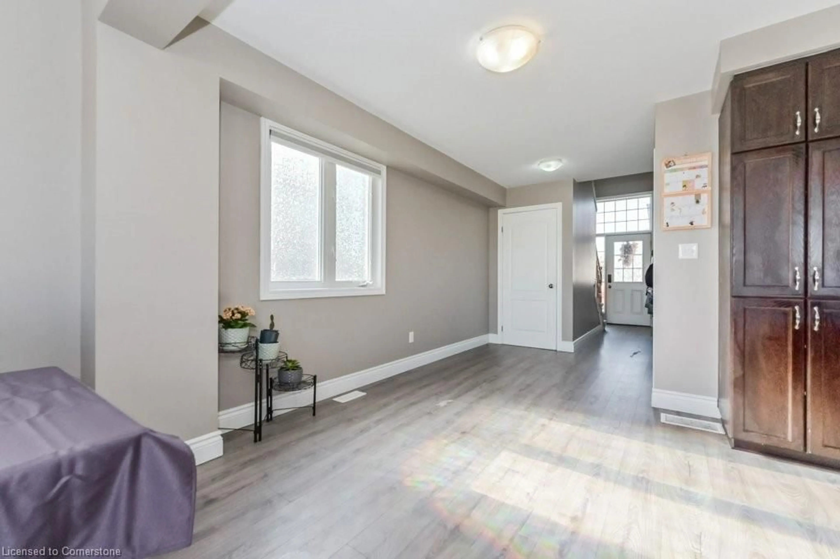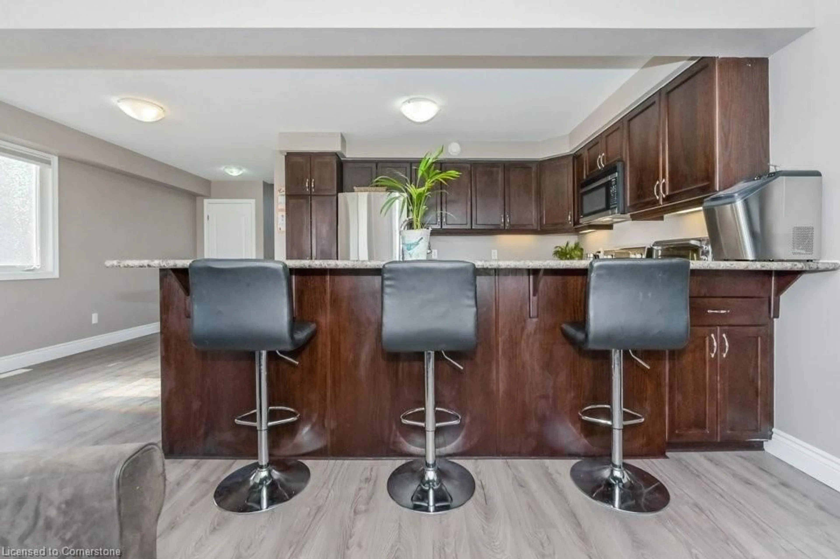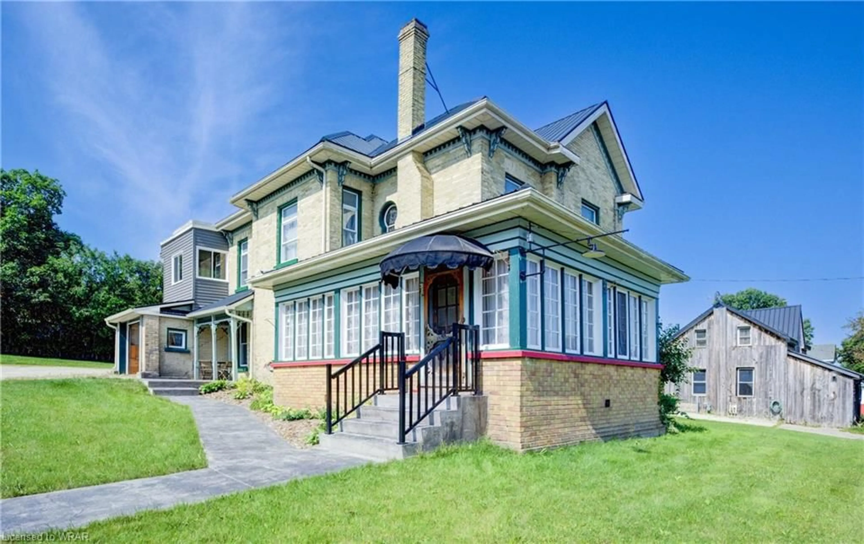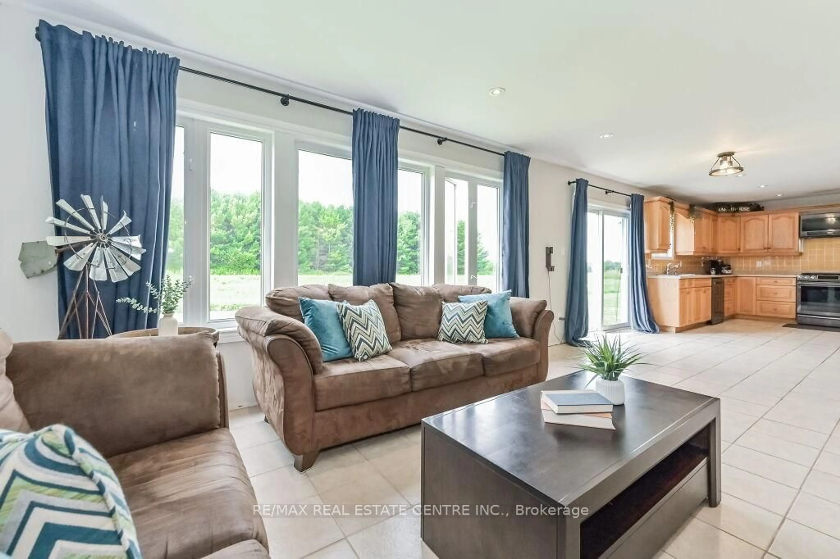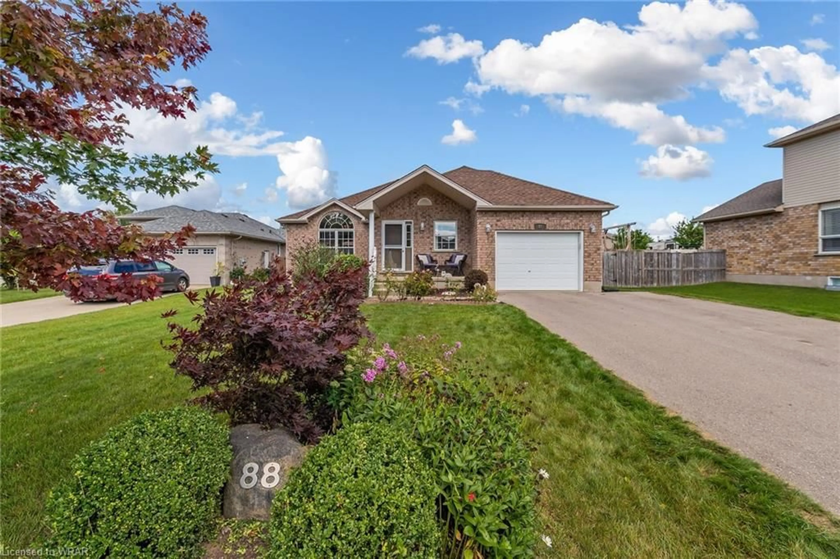146 Maple St, Drayton, Ontario N0G 1P0
Contact us about this property
Highlights
Estimated ValueThis is the price Wahi expects this property to sell for.
The calculation is powered by our Instant Home Value Estimate, which uses current market and property price trends to estimate your home’s value with a 90% accuracy rate.Not available
Price/Sqft$383/sqft
Est. Mortgage$2,358/mo
Tax Amount (2024)$3,300/yr
Days On Market107 days
Description
Looking for a quaint home where you and your family can enjoy endless hours of small town living? Then look no further-146 Maple Street Drayton is your spot! This adorable 1434 sq ft plus home is located on a quiet street that backs onto an agricultural area with a spectacular country view. Down the street is a park and splash pad that offer hours of endless fun. When you come back home you will walk into a brightly lit front entrance that leads you to a spacious kitchen and living room area. This is perfect for spending endless hours entertaining with your family and friends while making memories. Upstairs are 2 good sized bedrooms and a master bedroom with its own walk-in closet and ensuite. This is your own private oasis. The laundry room is conveniently located upstairs making laundry time easy. As you go into the basement your mind will swirl with ideas for this space. Whether it is a kids play area or a "cave” either will be loved and enjoyed! The possibilities are endless. So book your showing today to avoid being disappointed !
Property Details
Interior
Features
Main Floor
Bathroom
1.47 x 1.802-piece / carpet free / laminate
Dining Room
2.31 x 5.94carpet free / laminate / sliding doors
Kitchen
4.14 x 2.79carpet free / double vanity / laminate
Living Room
4.14 x 3.15carpet free / laminate
Exterior
Features
Parking
Garage spaces 1
Garage type -
Other parking spaces 4
Total parking spaces 5
Property History
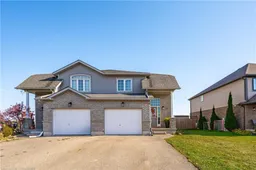 24
24Get up to 1% cashback when you buy your dream home with Wahi Cashback

A new way to buy a home that puts cash back in your pocket.
- Our in-house Realtors do more deals and bring that negotiating power into your corner
- We leverage technology to get you more insights, move faster and simplify the process
- Our digital business model means we pass the savings onto you, with up to 1% cashback on the purchase of your home
