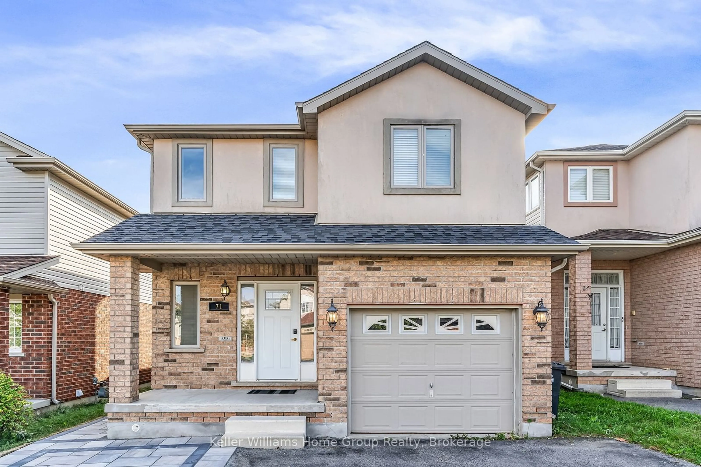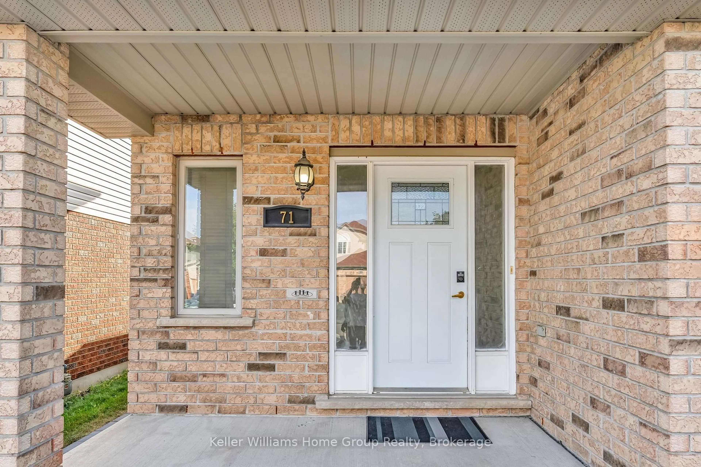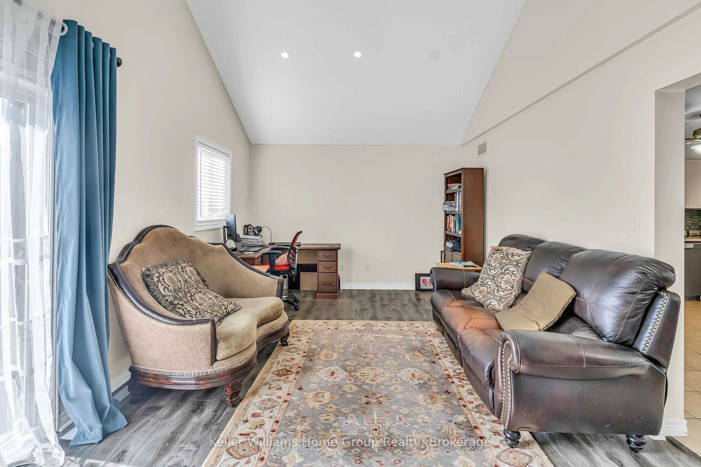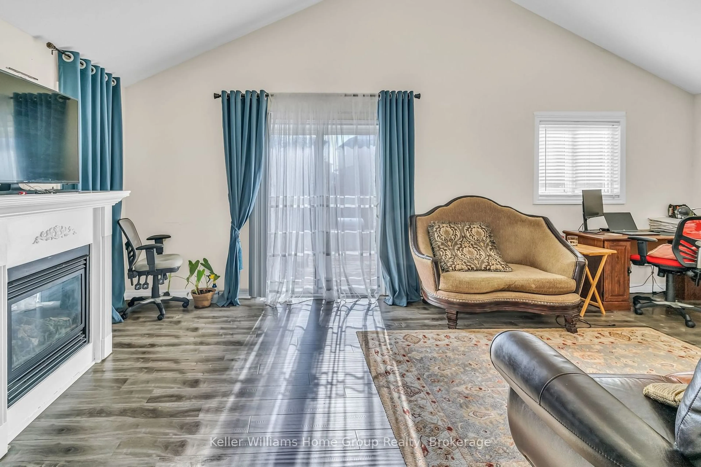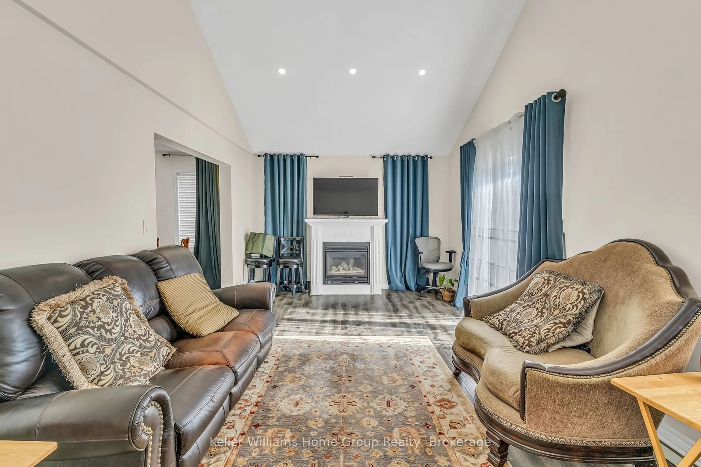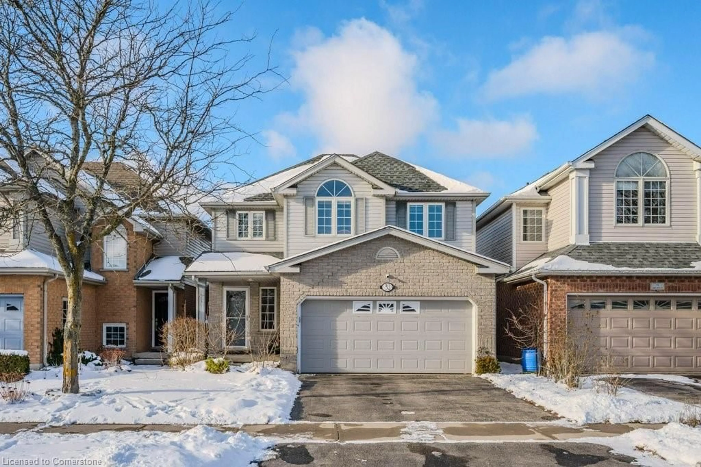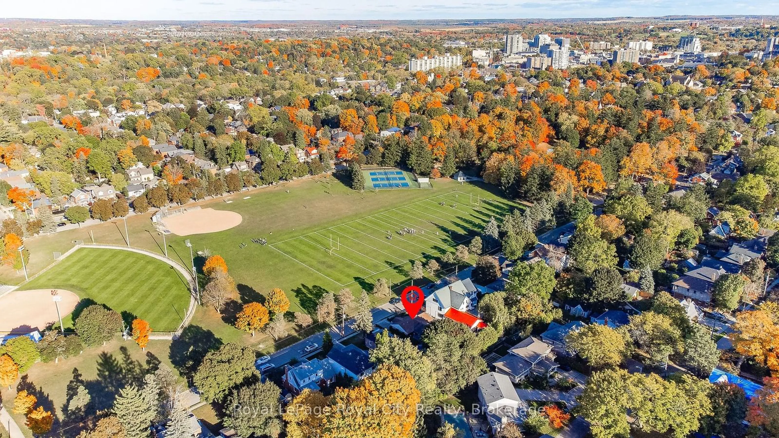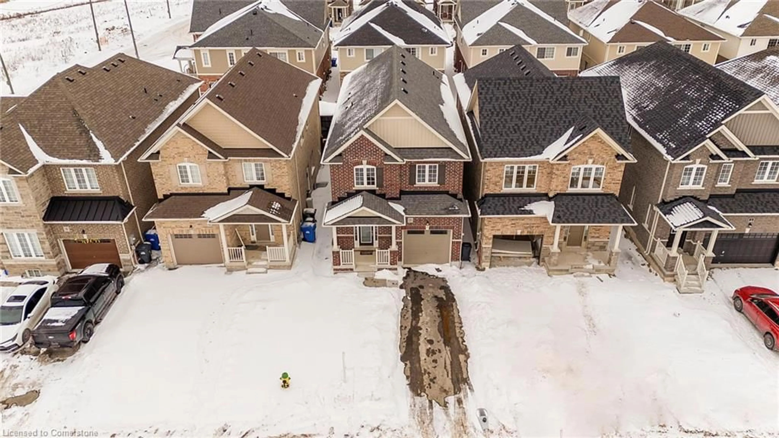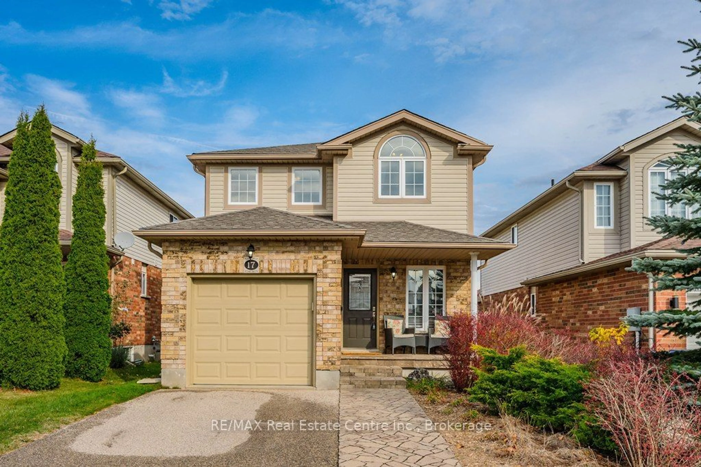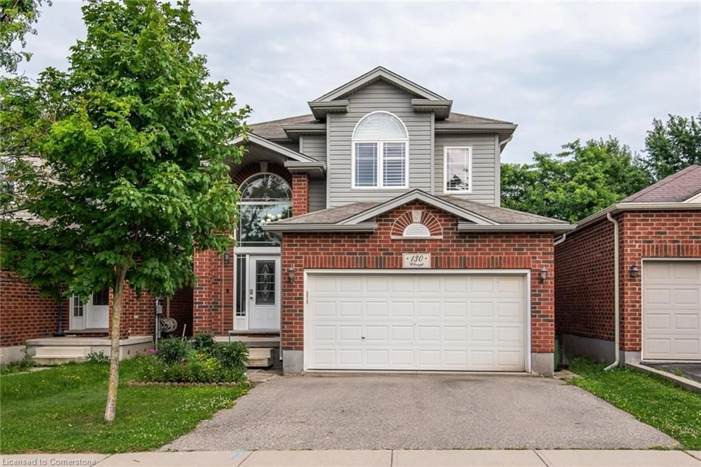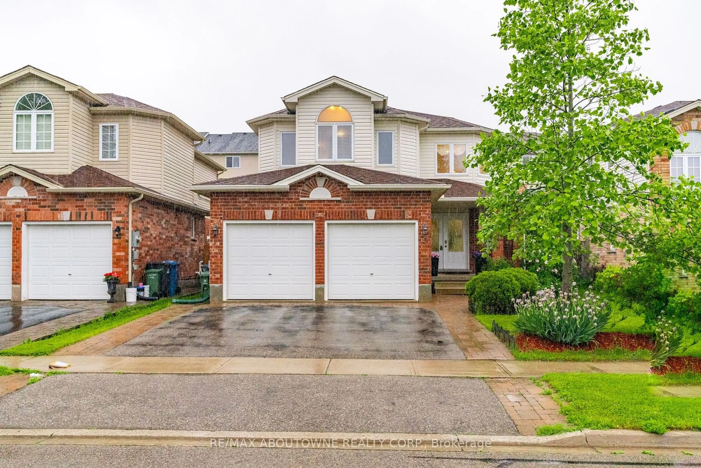Contact us about this property
Highlights
Estimated ValueThis is the price Wahi expects this property to sell for.
The calculation is powered by our Instant Home Value Estimate, which uses current market and property price trends to estimate your home’s value with a 90% accuracy rate.Not available
Price/Sqft-
Est. Mortgage$3,865/mo
Tax Amount (2024)$5,661/yr
Days On Market19 days
Description
Looking for an affordable detached home in Guelph's south end? This is it! This beautifully maintained home is located in a family friendly community mere steps to beautiful parks & trails and some of Guelph's best schools. Finished top to bottom, you'll enjoy the spacious, open-concept main floor with walk out to a deep yard complete with fence and oversized wood deck. Home features a separate side entrance to professionally finished basement with rec room and private bedroom. The primary bedroom features private 4pc ensuite. Amazing location and excellent neighbours too!
Property Details
Interior
Features
Main Floor
Living
4.57 x 3.65Kitchen
4.57 x 2.99Exterior
Features
Parking
Garage spaces 1
Garage type Attached
Other parking spaces 2
Total parking spaces 3
Property History
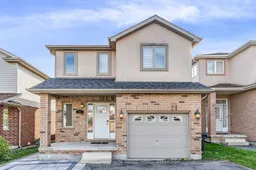 40
40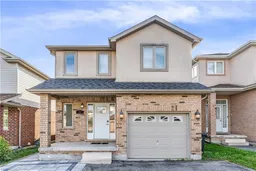
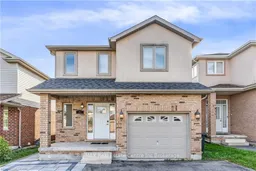
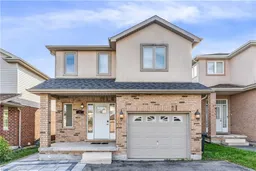
Get up to 0.5% cashback when you buy your dream home with Wahi Cashback

A new way to buy a home that puts cash back in your pocket.
- Our in-house Realtors do more deals and bring that negotiating power into your corner
- We leverage technology to get you more insights, move faster and simplify the process
- Our digital business model means we pass the savings onto you, with up to 0.5% cashback on the purchase of your home
