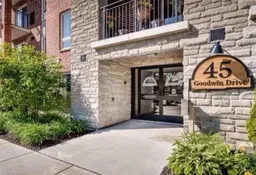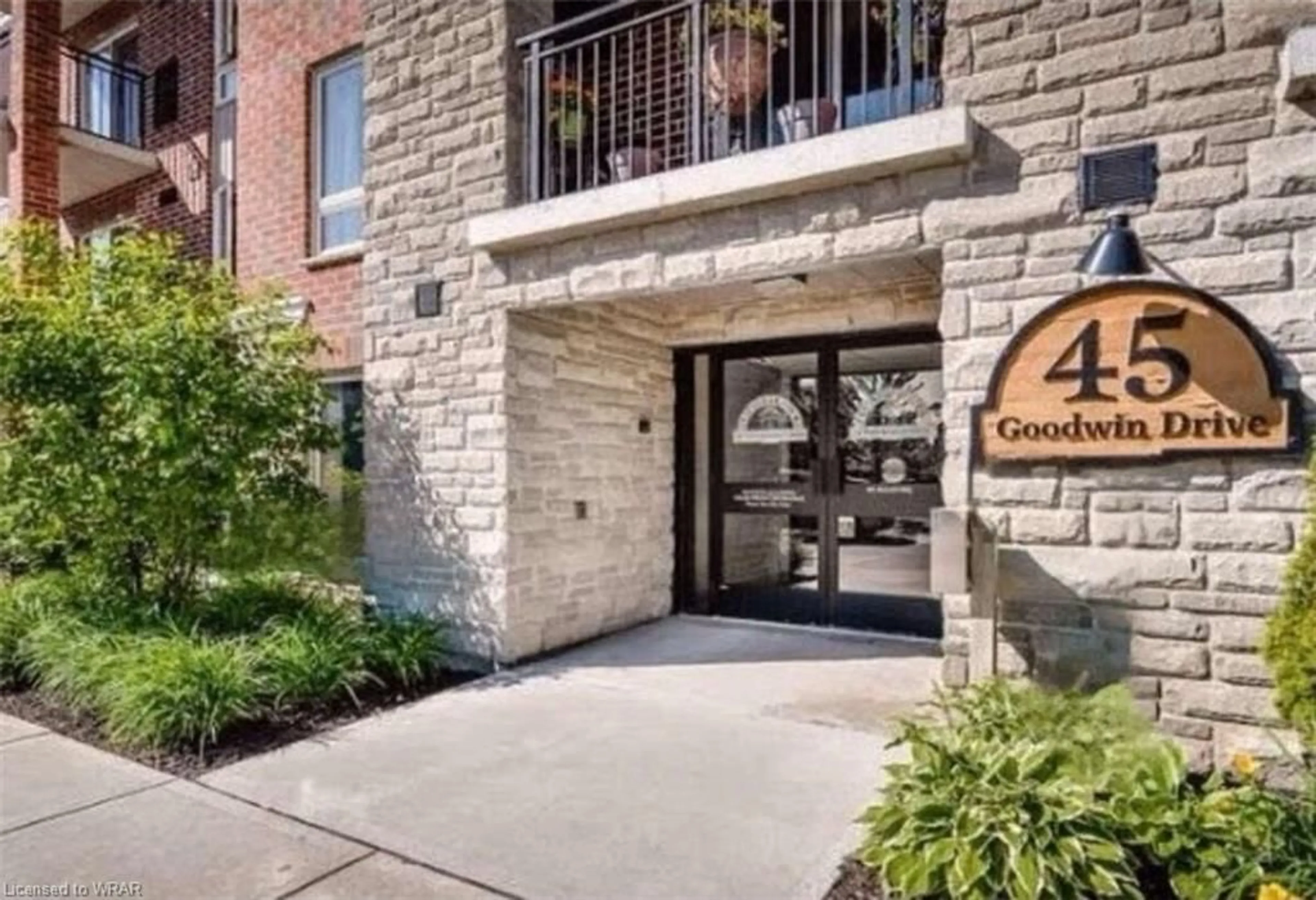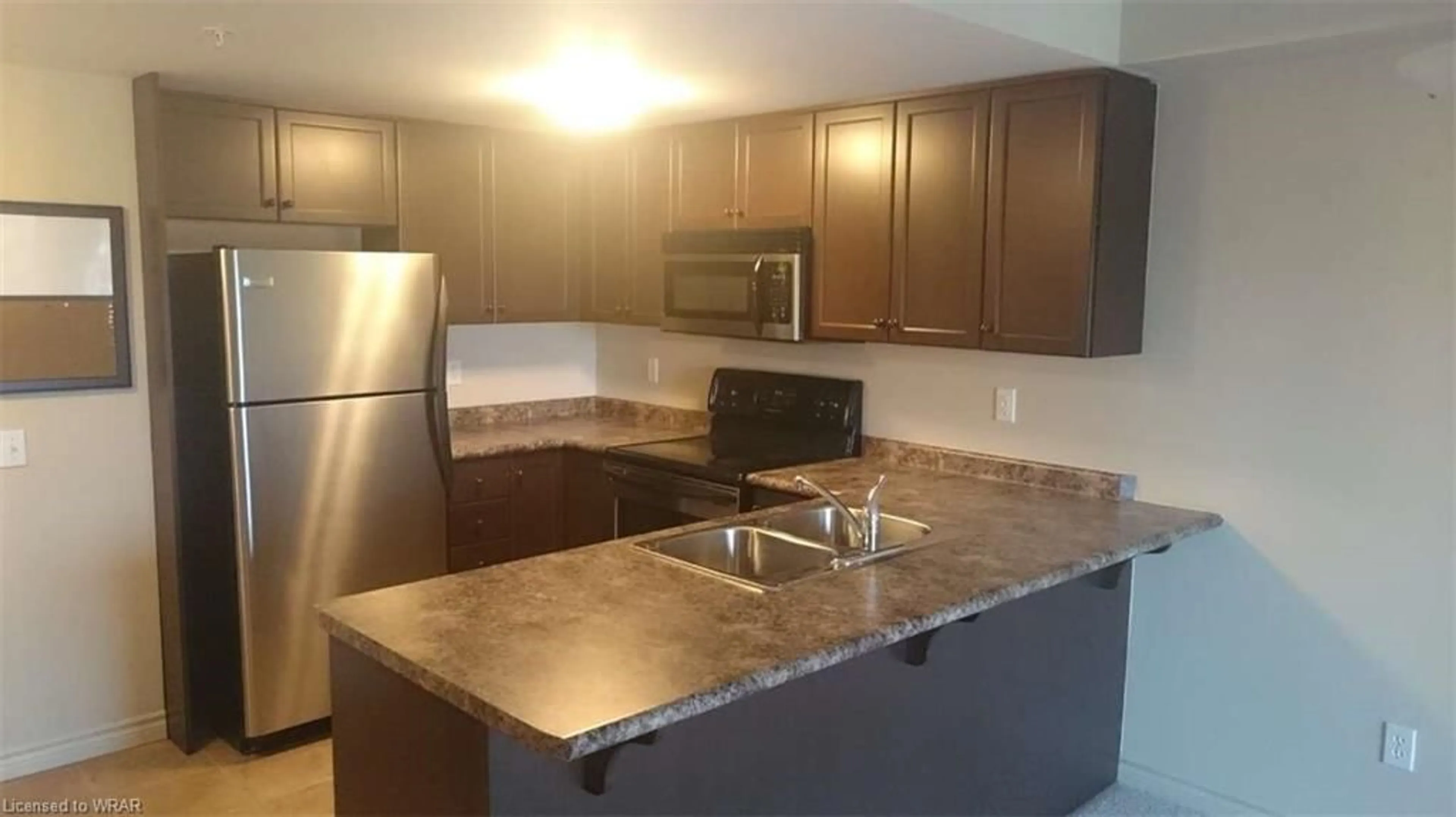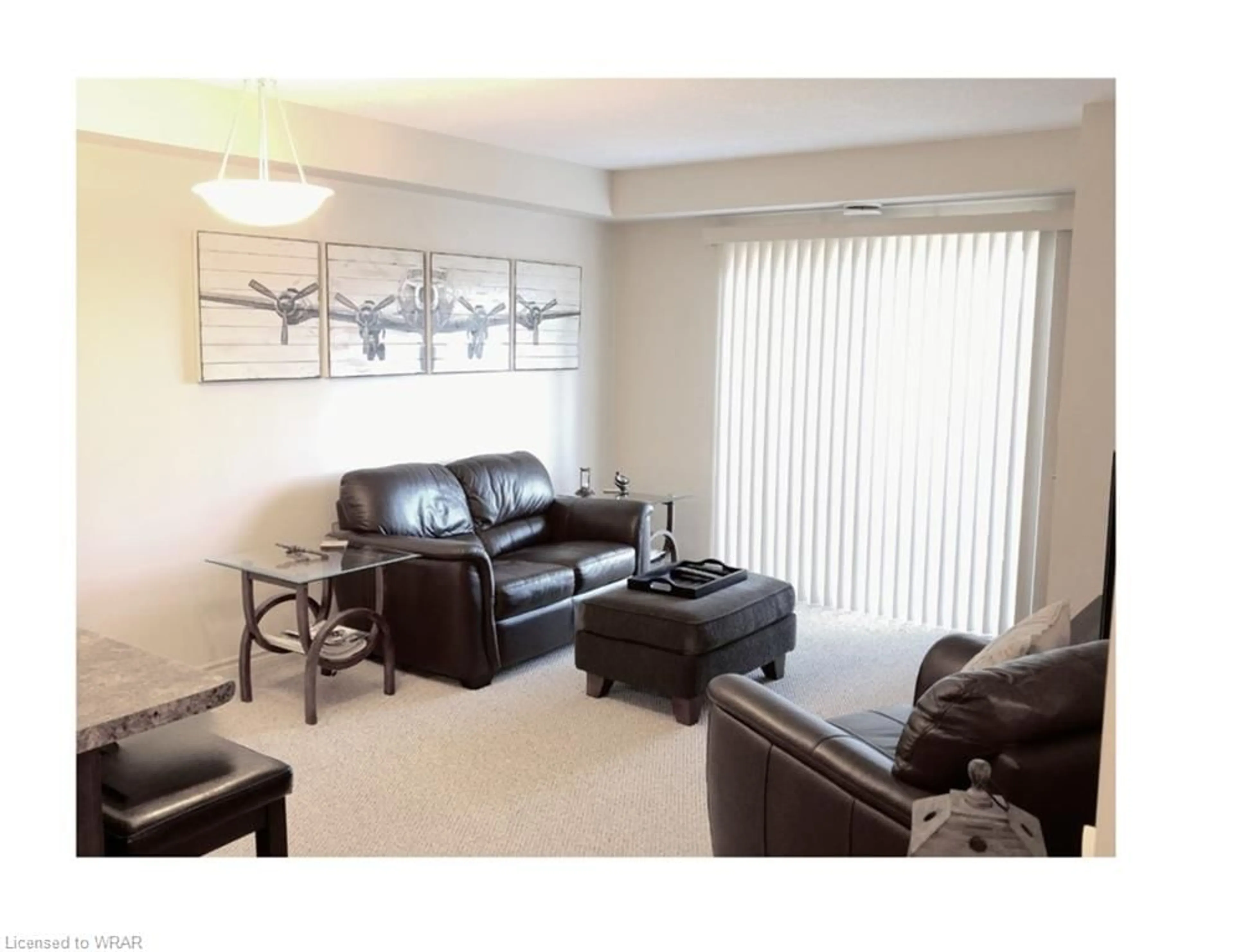45 Goodwin Dr #409, Guelph, Ontario N1L 0E9
Contact us about this property
Highlights
Estimated ValueThis is the price Wahi expects this property to sell for.
The calculation is powered by our Instant Home Value Estimate, which uses current market and property price trends to estimate your home’s value with a 90% accuracy rate.$509,000*
Price/Sqft$653/sqft
Days On Market67 days
Est. Mortgage$2,490/mth
Maintenance fees$265/mth
Tax Amount (2023)$2,815/yr
Description
For more info on this property, please click the Brochure button below. Let the morning sun greet you on top-floor balcony! With spacious elements, like large windows, half walls, wide hallways and welcome morning (not hot afternoon) sunshine, this will be a perfect home. Enjoy the stainless steel appliances, extended kitchen counters ready for comfy stools and quick lunches. Neutral decor, freshly painted and up-dated. Quiet living on the top floor of the building is worth taking note! Energy-efficient HVAC furnace/AC controlled by a programmable thermostat. Spacious ensuite laundry room with storage space, hot water tank, soft-water generator and even extra shelves. The added den/dining area is perfect for students, professionals needing a home office or even a designated play room. No pets and non-smoking since the day it was new. Security-controlled entrance, brightly-lit hallways and parking lot for added comfort. You can walk everywhere. Bus stops right nearby, too. One parking spot is included. A second one may be purchased separately, if needed. These gems are very precious. No time to waste! Photos with furniture for reference. Unit is completely empty, ready to move in!
Property Details
Interior
Features
Main Floor
Kitchen
2.31 x 2.84Family Room
3.81 x 4.67Den
2.59 x 1.83Bedroom
2.59 x 3.71Exterior
Features
Parking
Garage spaces -
Garage type -
Total parking spaces 1
Condo Details
Amenities
Elevator(s), Party Room, Playground, Parking
Inclusions
Property History
 8
8Get up to 1% cashback when you buy your dream home with Wahi Cashback

A new way to buy a home that puts cash back in your pocket.
- Our in-house Realtors do more deals and bring that negotiating power into your corner
- We leverage technology to get you more insights, move faster and simplify the process
- Our digital business model means we pass the savings onto you, with up to 1% cashback on the purchase of your home


