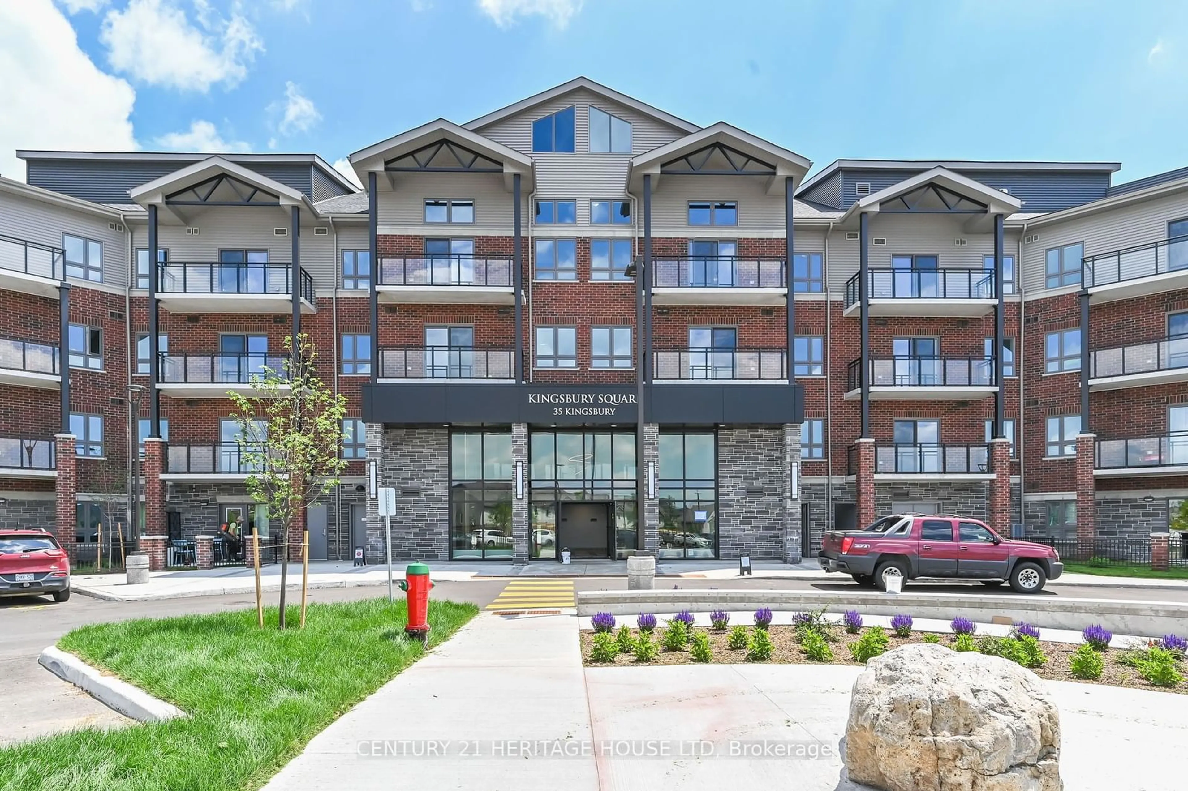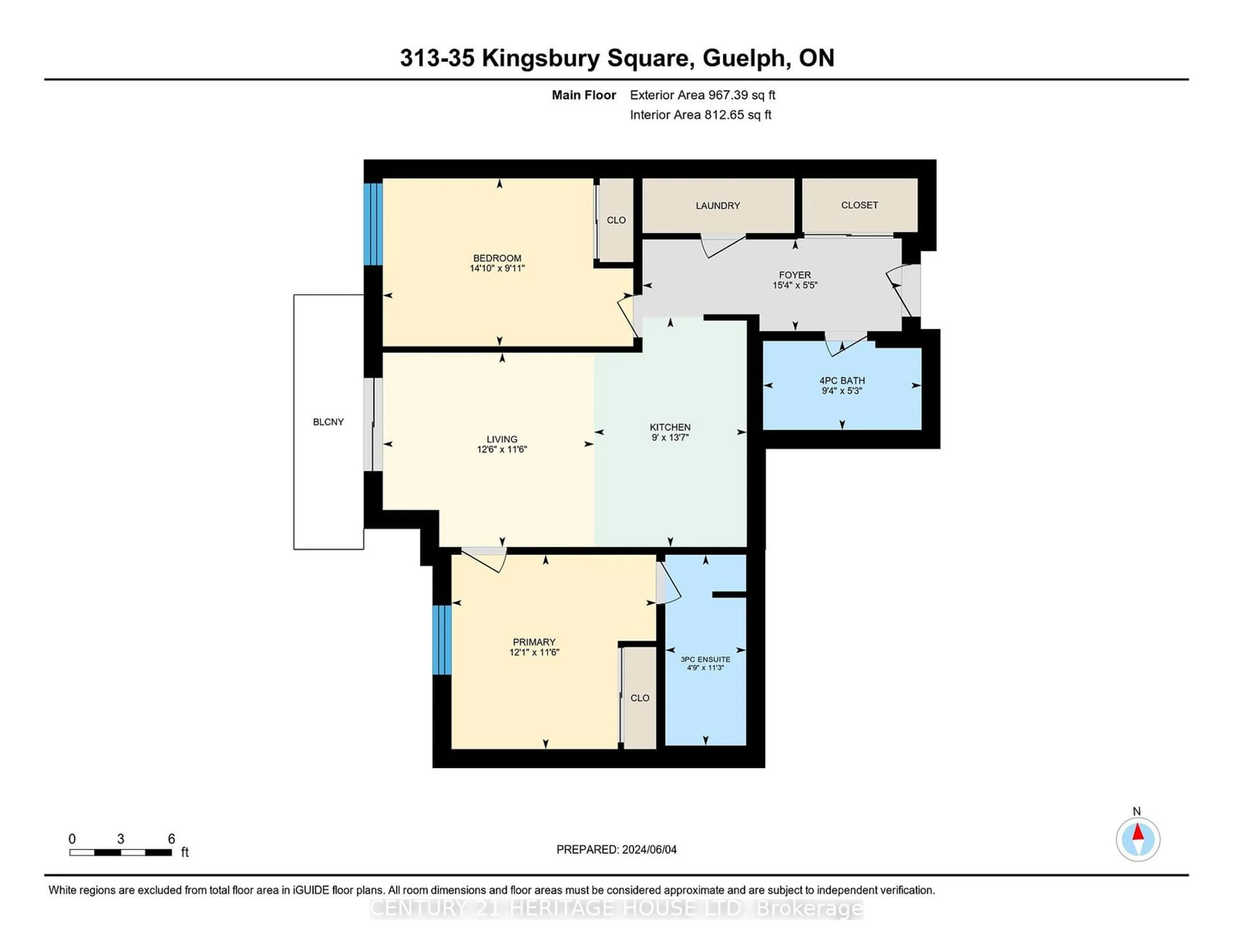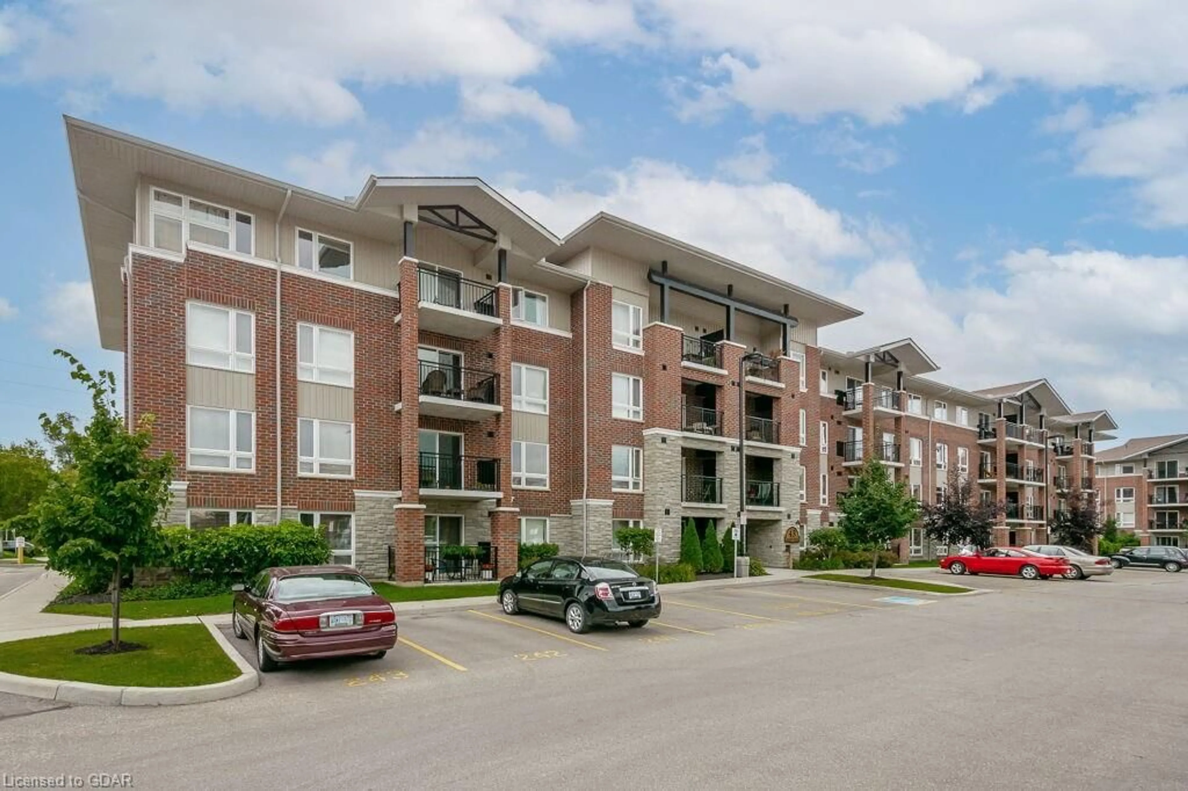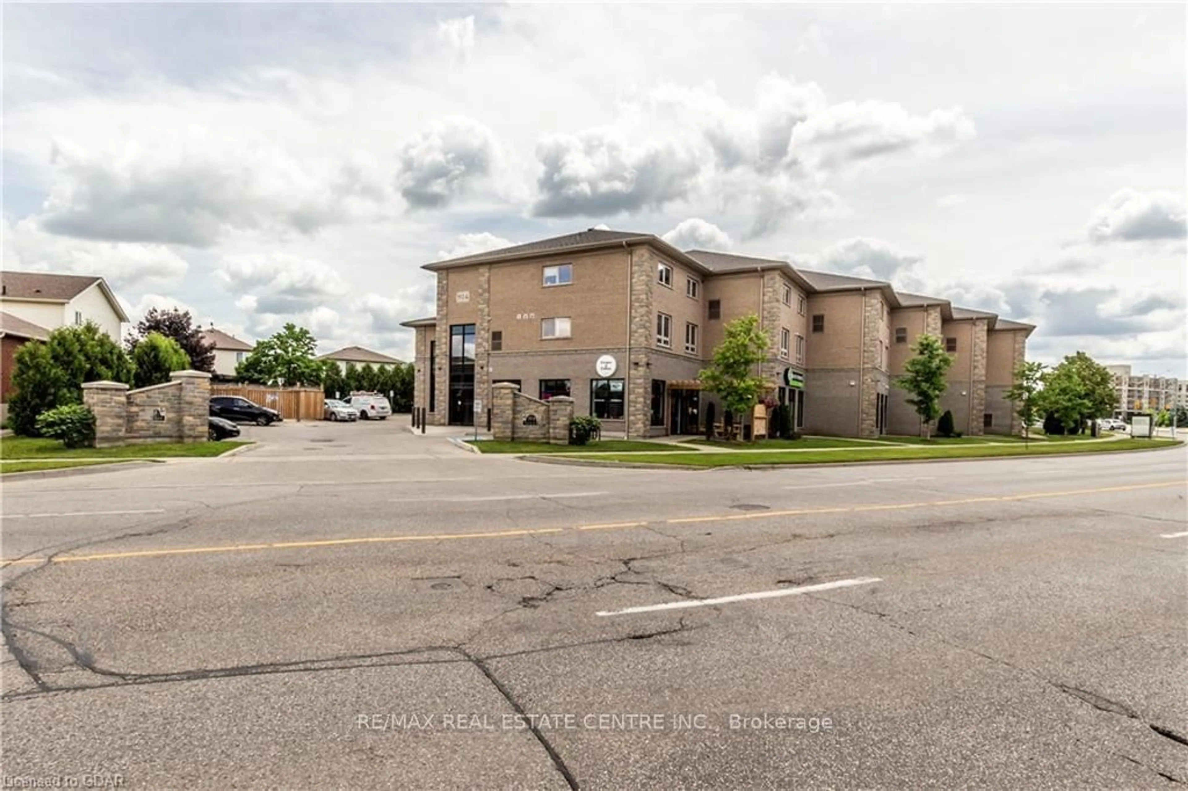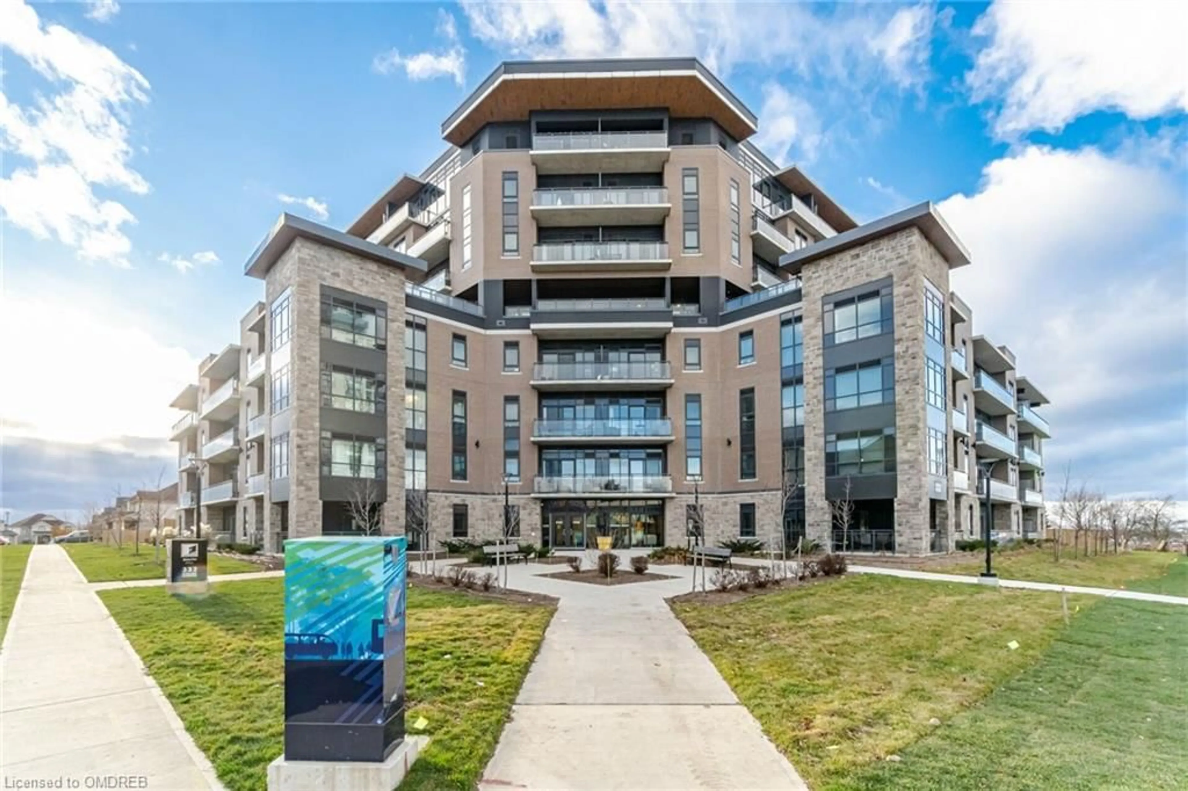35 Kingsbury Sq #313, Guelph, Ontario N1L 1C3
Contact us about this property
Highlights
Estimated ValueThis is the price Wahi expects this property to sell for.
The calculation is powered by our Instant Home Value Estimate, which uses current market and property price trends to estimate your home’s value with a 90% accuracy rate.$588,000*
Price/Sqft$628/sqft
Days On Market23 Hours
Est. Mortgage$2,555/mth
Maintenance fees$371/mth
Tax Amount (2024)$3,959/yr
Description
Welcome to modern living at its finest in this beautiful condo located in Guelph's desirable Southend. Built in 2020, this bright and airy unit offers contemporary design and comfort with 9-foot ceilings and expansive windows that fill the space with natural light. Step into an open-concept living area where the high ceilings and large windows create a spacious and inviting atmosphere. The carpet-free interior features high-quality finishes throughout, including stunning granite countertops and sleek stainless steel appliances. The large island in the kitchen provides ample space for meal preparation and casual dining, making it the heart of the home. This condo boasts two generously sized bedrooms, perfect for relaxation and privacy. The master bedroom includes a luxurious ensuite bathroom, adding an extra touch of convenience and comfort. Both bathrooms are fully equipped and designed with modern fixtures and finishes. In-suite laundry offers added convenience, making everyday living a breeze. This unit is perfect for those seeking a low-maintenance lifestyle without compromising on style and amenities. The building itself is well-maintained and situated in a prime location, close to all essential amenities including shopping centers, restaurants, parks, 401 highway and public transportation. Whether you're a first-time homebuyer, a downsizer, or an investor, this condo provides a fantastic opportunity to own a piece of modern elegance in a vibrant community.
Property Details
Interior
Features
Main Floor
Br
4.52 x 3.02Prim Bdrm
3.68 x 3.51Bathroom
1.45 x 3.433 Pc Ensuite
Bathroom
2.84 x 1.604 Pc Bath
Exterior
Features
Parking
Garage spaces -
Garage type -
Other parking spaces 1
Total parking spaces 1
Condo Details
Amenities
Media Room, Party/Meeting Room, Visitor Parking
Inclusions
Property History
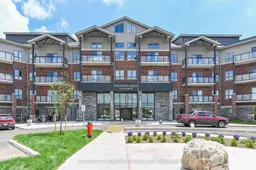 40
40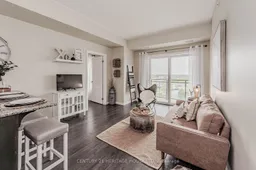 40
40 32
32Get up to 1% cashback when you buy your dream home with Wahi Cashback

A new way to buy a home that puts cash back in your pocket.
- Our in-house Realtors do more deals and bring that negotiating power into your corner
- We leverage technology to get you more insights, move faster and simplify the process
- Our digital business model means we pass the savings onto you, with up to 1% cashback on the purchase of your home
