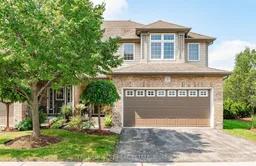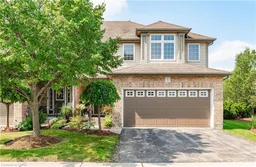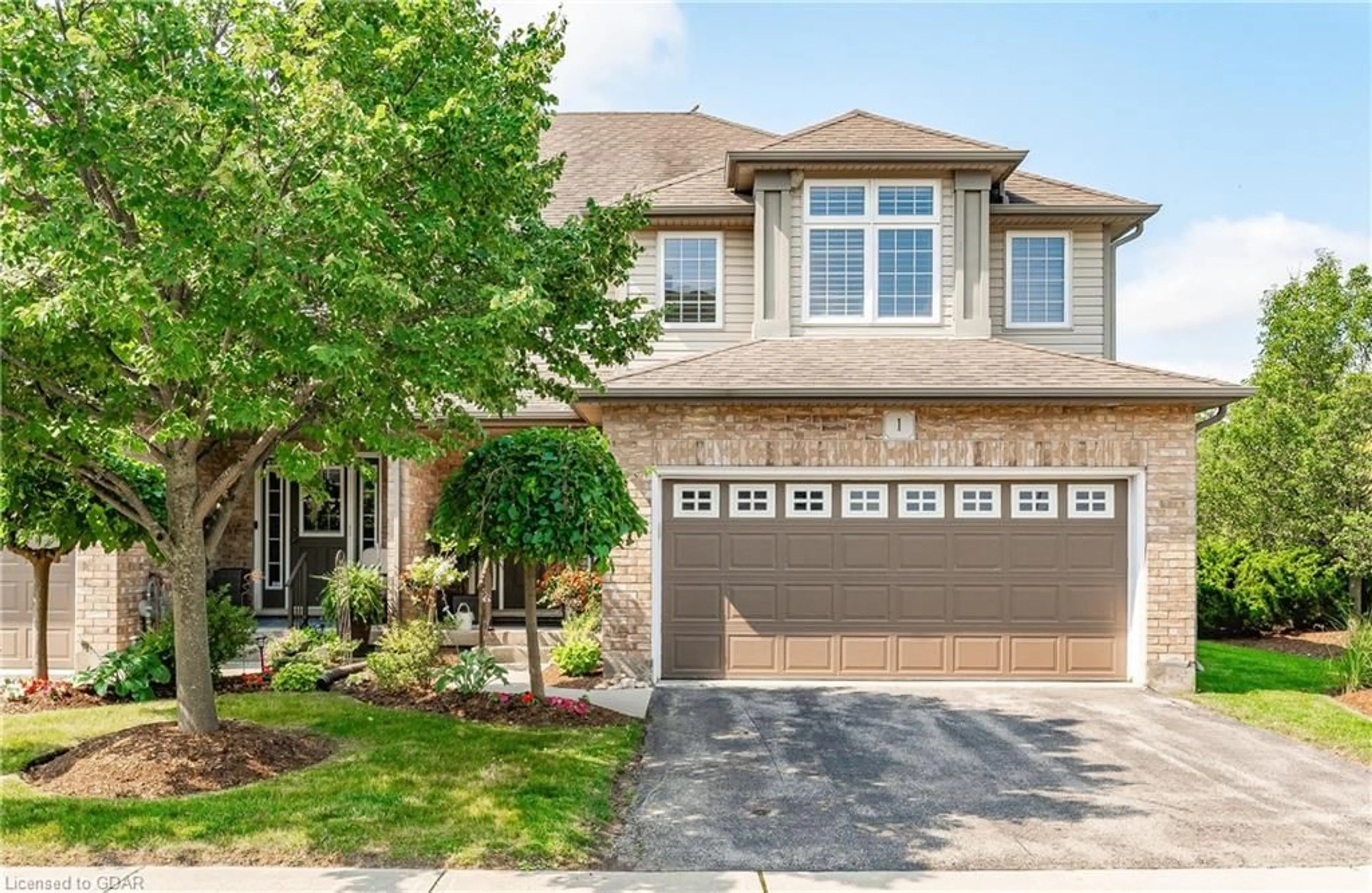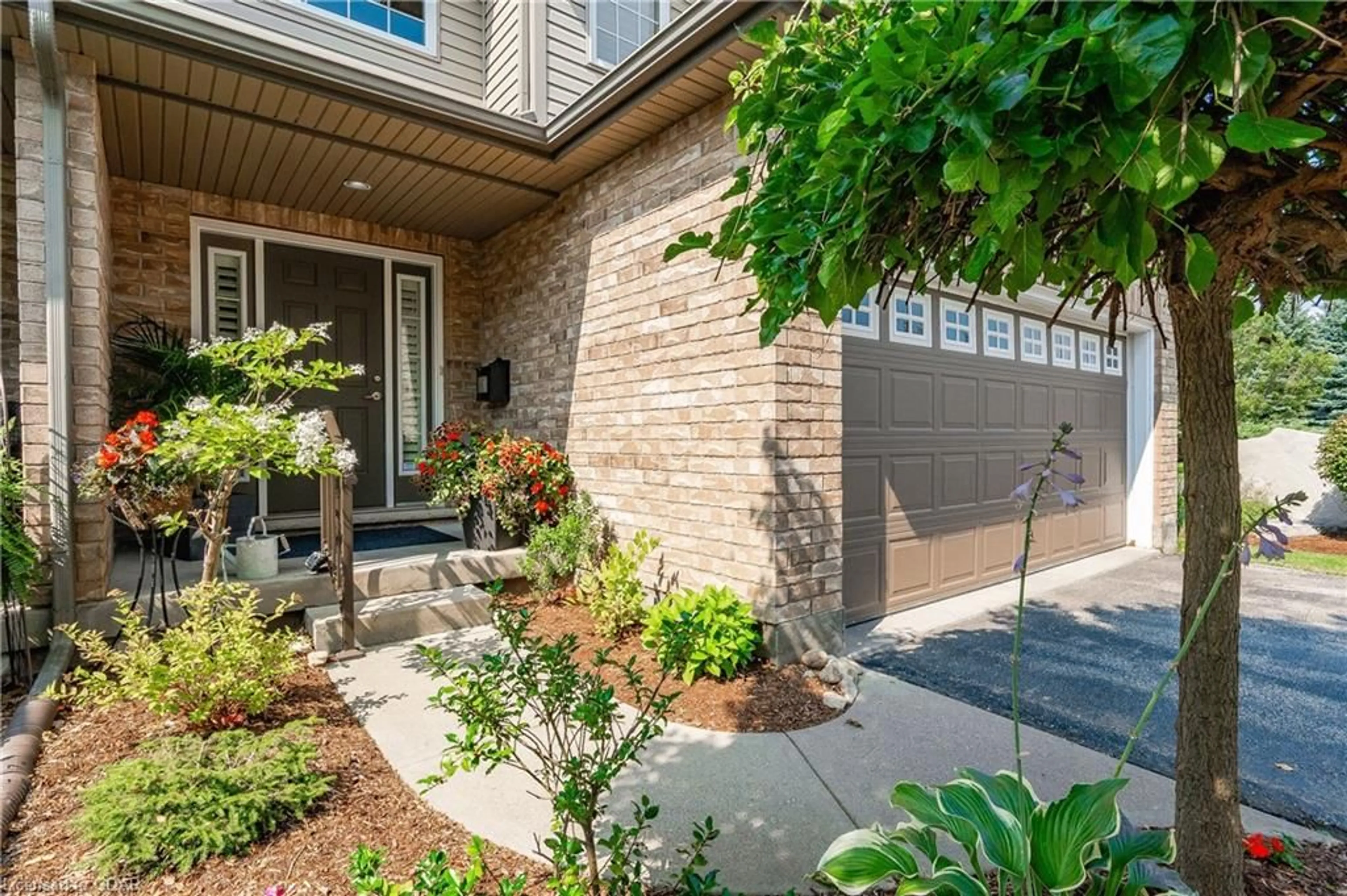255 Summerfield Dr #1, Guelph, Ontario N1L 0E1
Contact us about this property
Highlights
Estimated ValueThis is the price Wahi expects this property to sell for.
The calculation is powered by our Instant Home Value Estimate, which uses current market and property price trends to estimate your home’s value with a 90% accuracy rate.$1,029,000*
Price/Sqft$378/sqft
Est. Mortgage$4,703/mth
Maintenance fees$365/mth
Tax Amount (2024)$5,279/yr
Days On Market35 days
Description
Dream home in the prestigious Pine Ridge East community in the heart of Guelph's south end! This exquisite executive-level end-unit townhome offers a perfect blend of luxury, convenience and natural beauty. Nestled in one of the most sought-after neighborhoods, this residence overlooks beautifully landscaped grounds and scenic nature trails. The inviting open-concept main floor features an abundance of natural light, a cozy gas fireplace, wood floors and custom built-in cabinetry. The expanded kitchen is a culinary masterpiece, boasting granite countertops, gas line rough-in, and a large island. The second floor is dedicated to comfort and privacy, with three generously sized bedrooms. The primary suite is a true retreat, complete with a massive 4-piece ensuite, two walk-in closets and quaint window seat. An additional 4-piece family bath and convenient second-floor laundry complete this level. The lower level of this home is equally impressive, featuring a large and open finished basement with 3-sided gas fireplace and rough-in for a future bath. Step outside onto the large deck and take in the beautifully landscaped grounds that surround the home. The best part? Enjoy a low-maintenance lifestyle with exterior upkeep, including grass cutting and snow removal, all taken care of for you. This home not only offers unparalleled quality and luxury but also the convenience of a quick commute to the GTA and easy access to all amenities. Discover the best of both worlds with this exceptional property in one of the city’s most coveted complexes. Don’t miss out on this rare opportunity to experience a lifestyle like no other!
Property Details
Interior
Features
Main Floor
Bathroom
2-Piece
Foyer
2.46 x 2.44Living Room
4.22 x 6.20Kitchen
3.99 x 4.01Exterior
Features
Parking
Garage spaces 2
Garage type -
Other parking spaces 2
Total parking spaces 4
Property History
 40
40 40
40Get up to 1% cashback when you buy your dream home with Wahi Cashback

A new way to buy a home that puts cash back in your pocket.
- Our in-house Realtors do more deals and bring that negotiating power into your corner
- We leverage technology to get you more insights, move faster and simplify the process
- Our digital business model means we pass the savings onto you, with up to 1% cashback on the purchase of your home

