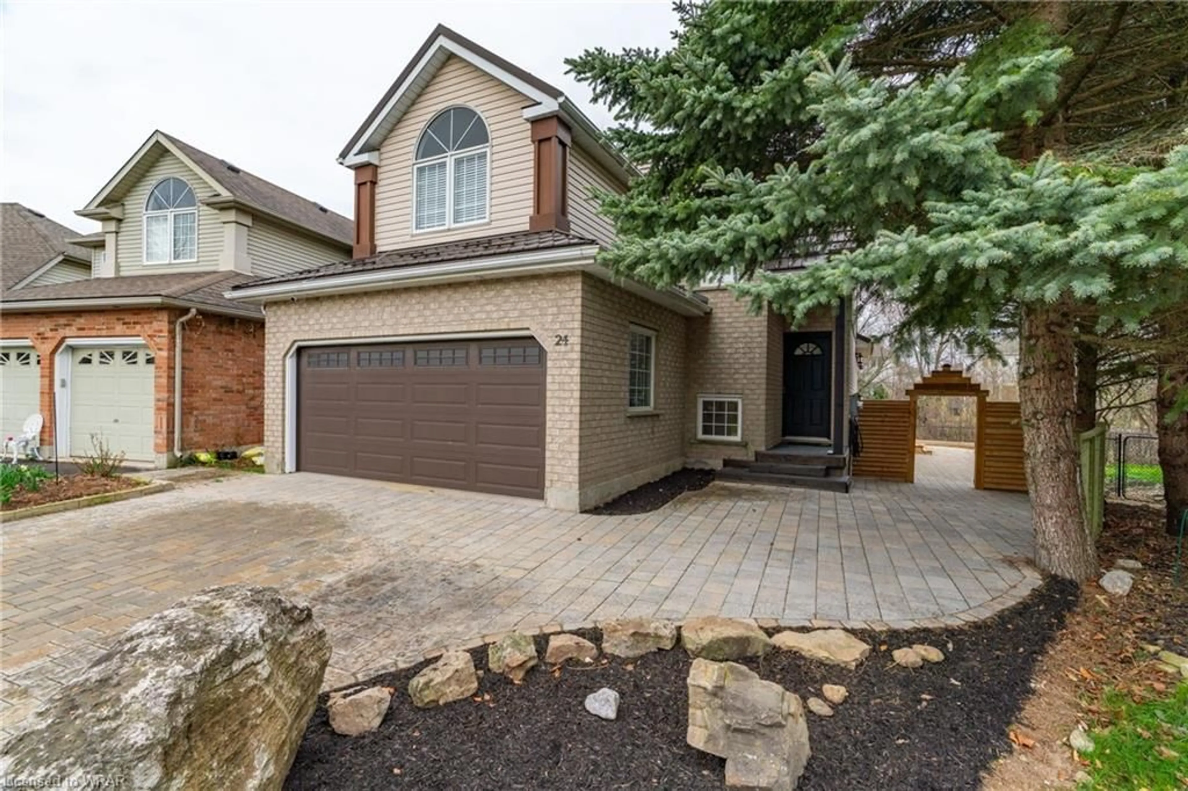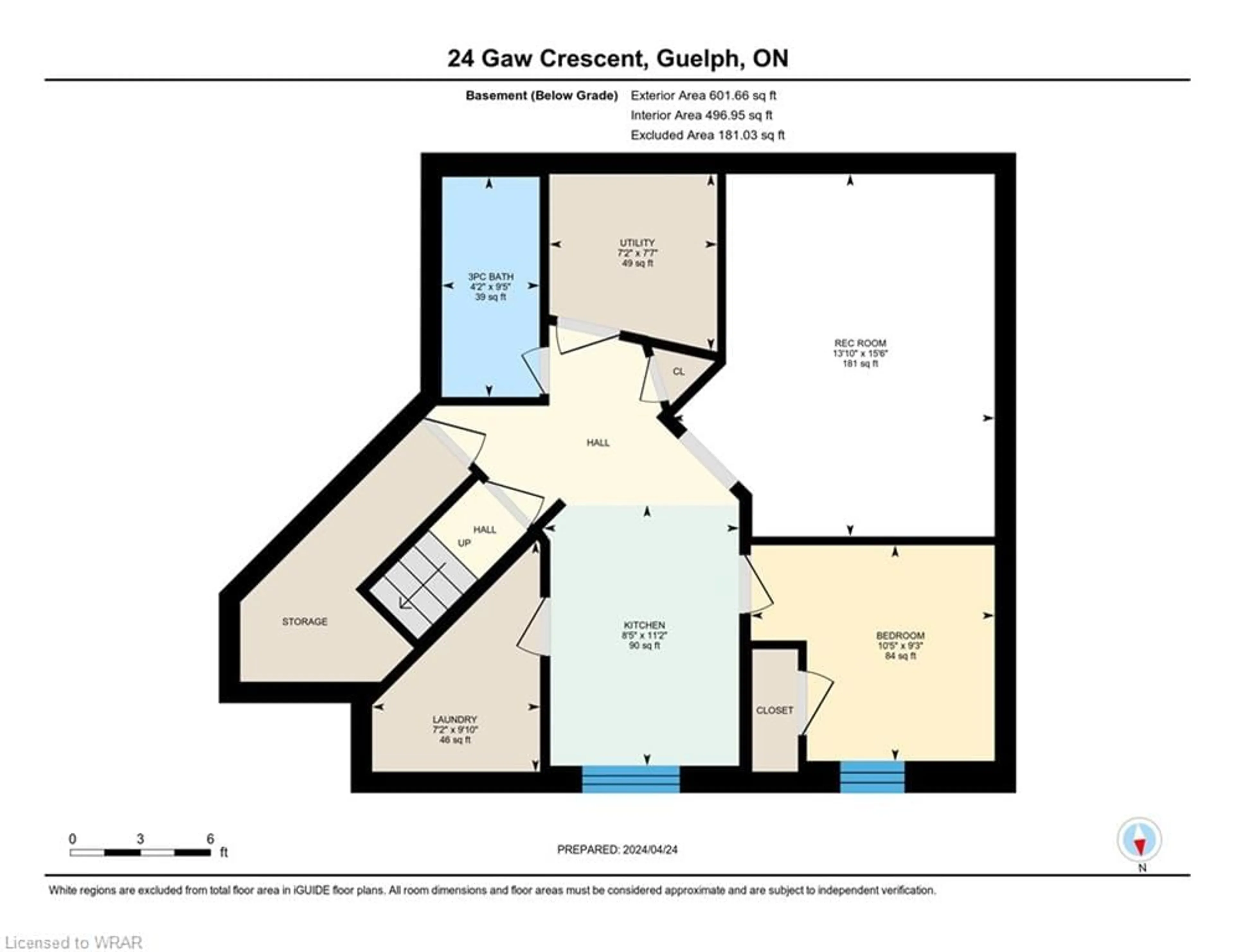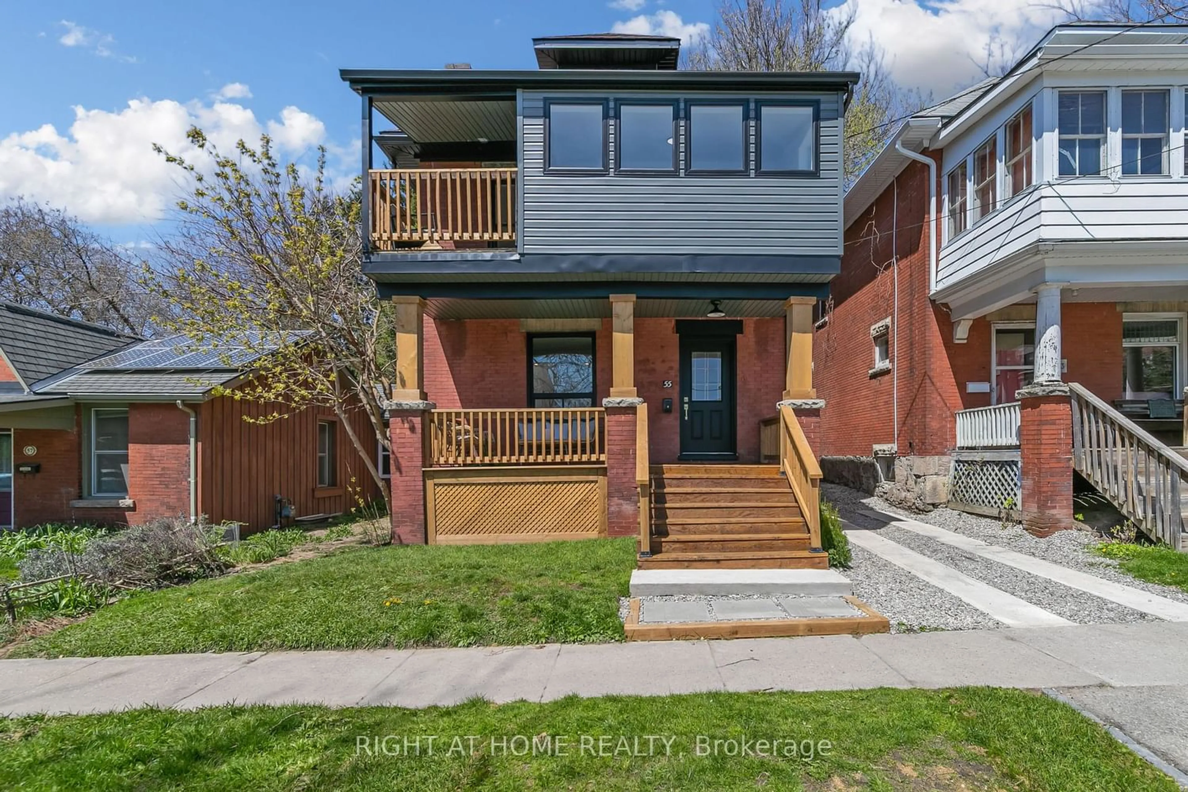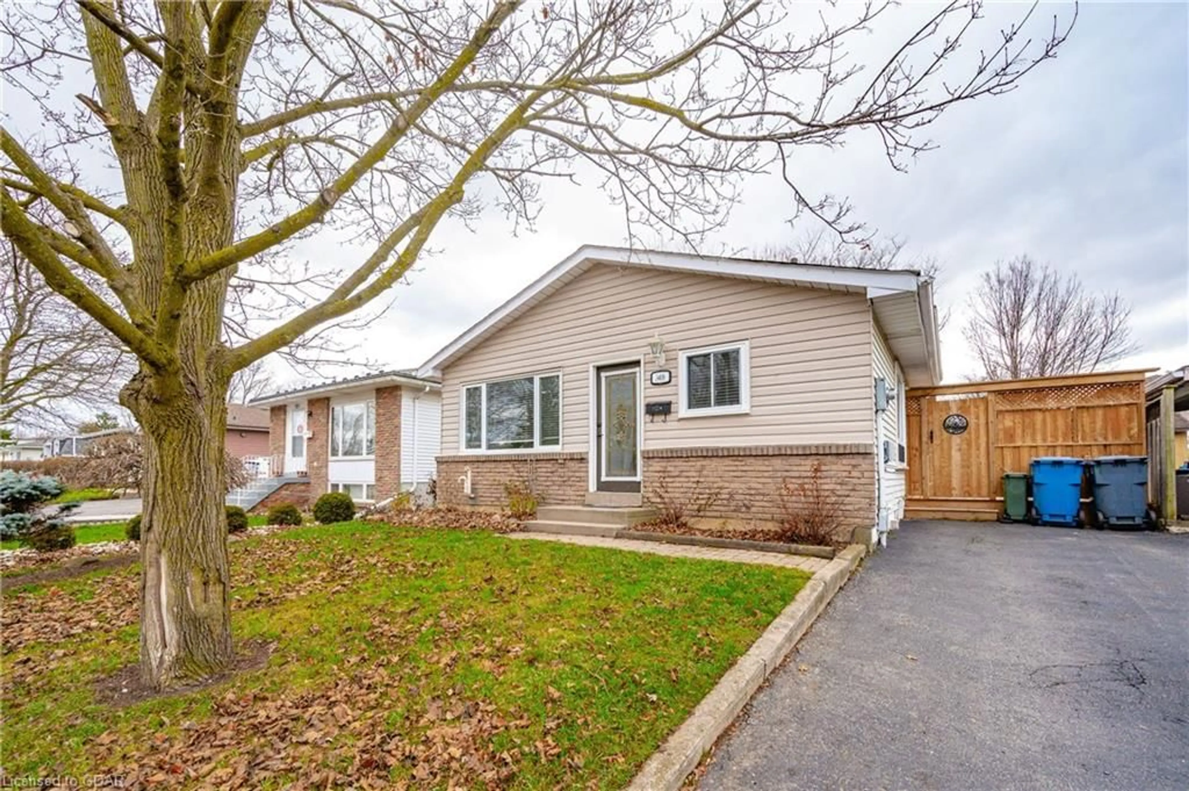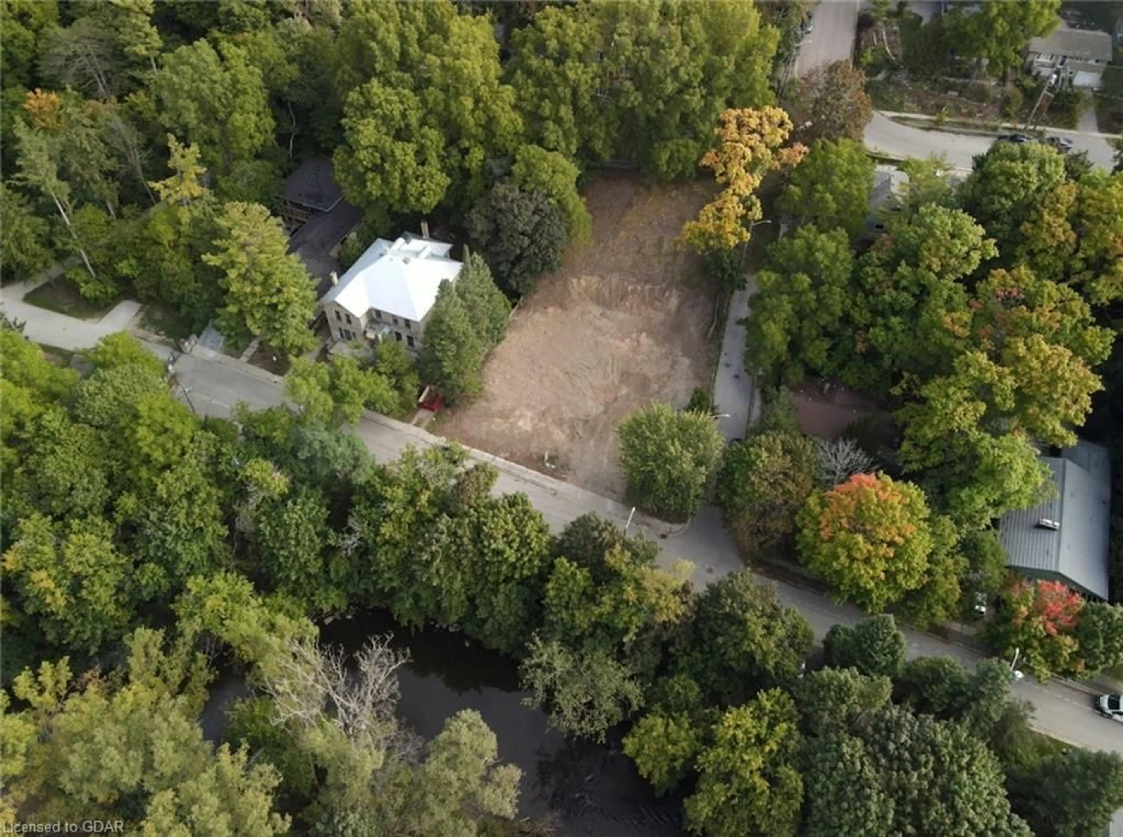24 Gaw Cres, Guelph, Ontario N1L 1H8
Contact us about this property
Highlights
Estimated ValueThis is the price Wahi expects this property to sell for.
The calculation is powered by our Instant Home Value Estimate, which uses current market and property price trends to estimate your home’s value with a 90% accuracy rate.$855,000*
Price/Sqft$479/sqft
Days On Market3 days
Est. Mortgage$4,462/mth
Tax Amount (2024)$5,543/yr
Description
Welcome to 24 Gaw Cres, Guelph. This fully updated, totally renovated 4 bedroom family home is located on a gorgeous and sizeable pie-shaped lot in a quiet crescent. The bright main floor brings open concept living to a new level. Enjoy the spacious living and dining room with beautiful hardwood floors, soaring cathedral ceilings, gas fireplace and sliding doors allowing plenty of natural light into the room. The Kitchen is fully updated with modern styling, new appliances and plenty of light. Convenient 2pc powder room completes this level. Upstairs you’ll find huge master bedroom with 2 closets, cathedral ceilings & beautiful arched feature window. 2 more large bedrooms and a fully-updated bathroom complete this level. The basement is finished with an in-law suit; complete with kitchenette, full bathroom, laundry room, living room and bedroom. A separate entrance to the basement is roughed-in and can be included prior to Closing. The double driveway and 2-car garage provide plenty of parking, storage and working space. The fully landscaped property has mulched garden beds galore; allowing you to put the finishing touches on your backyard oasis. The enormous deck provides ample entertaining space with access to the home through the gorgeous and wide double doors. Backing on to green-space, this home will give you a quiet and private space with walking paths just over the ravine. Close to Westminster Woods Park & Pine Ridge Park. Walking distance to many schools. Surrounded by, restaurants, grocery stores, banks, fitness centres and more! This is a prime location for commuters; the 401 is minutes away. Don't miss out and book your showing now; this property won't last long!
Property Details
Interior
Features
Main Floor
Bathroom
2.29 x 0.862-Piece
Dining Room
3.53 x 3.33Living Room
4.52 x 4.37Kitchen
4.22 x 3.78Exterior
Features
Parking
Garage spaces 2
Garage type -
Other parking spaces 2
Total parking spaces 4
Property History
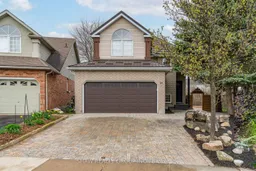 39
39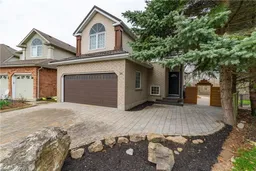 44
44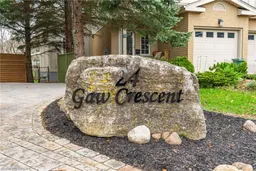 40
40Get an average of $10K cashback when you buy your home with Wahi MyBuy

Our top-notch virtual service means you get cash back into your pocket after close.
- Remote REALTOR®, support through the process
- A Tour Assistant will show you properties
- Our pricing desk recommends an offer price to win the bid without overpaying
