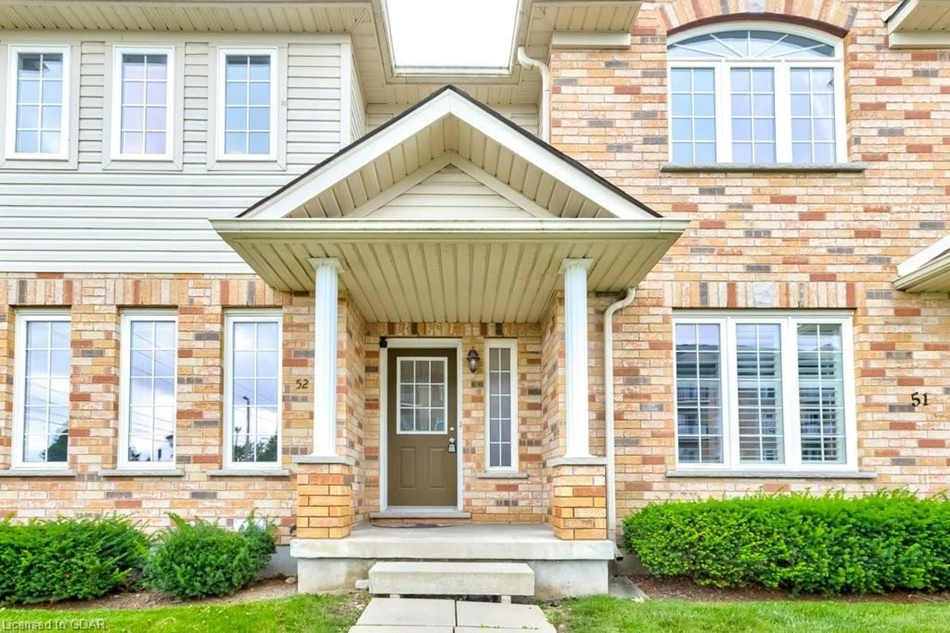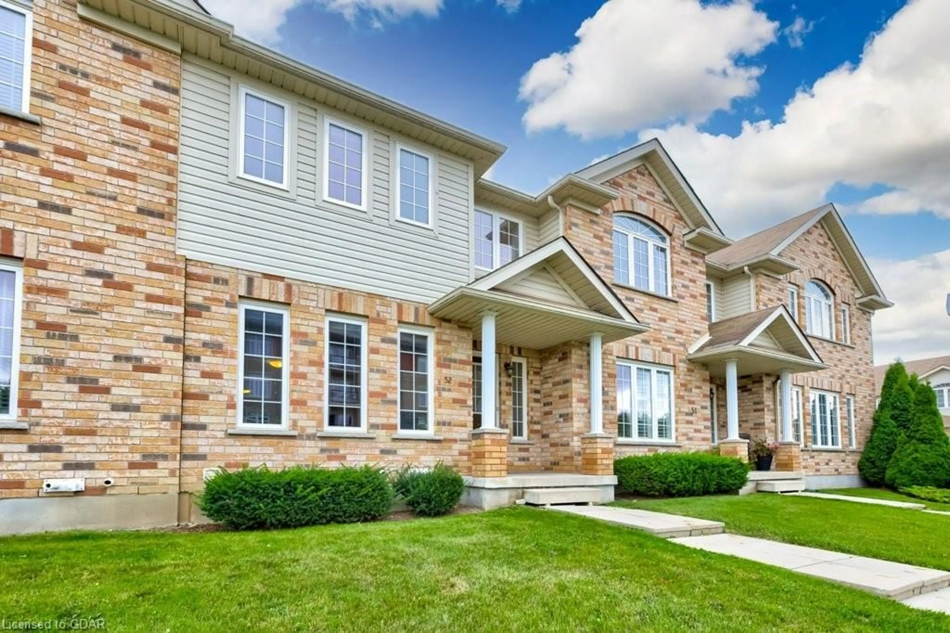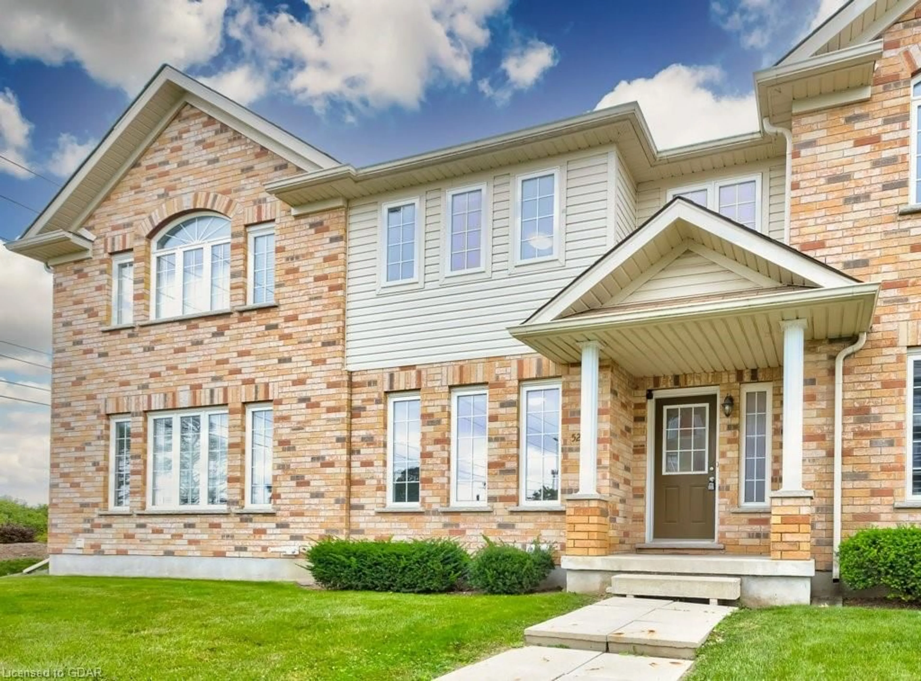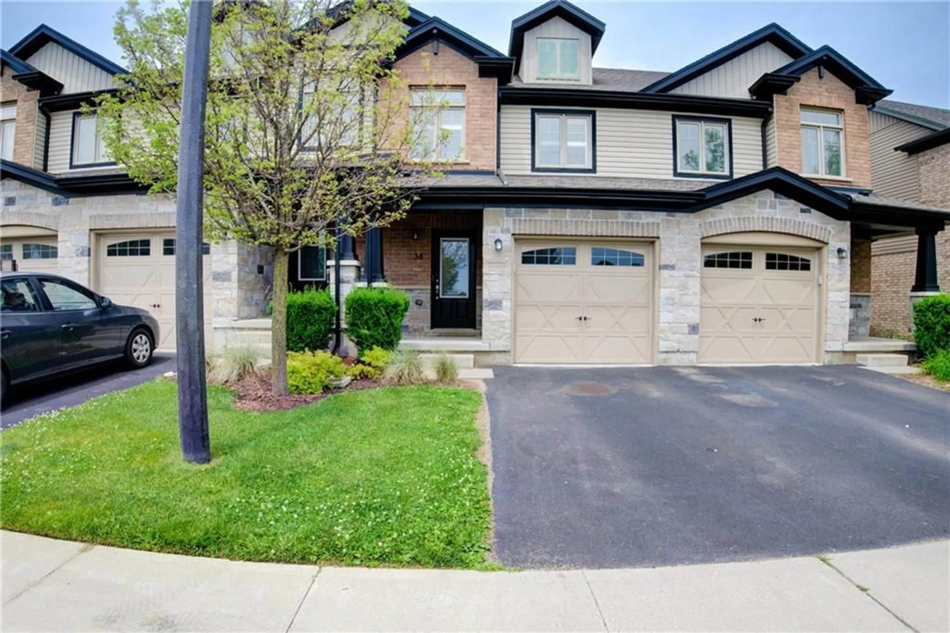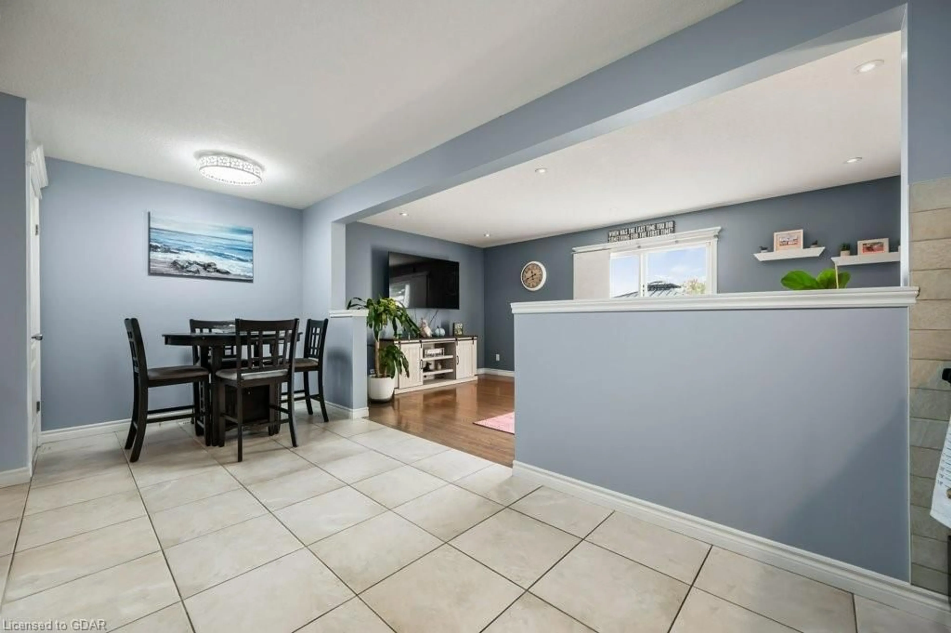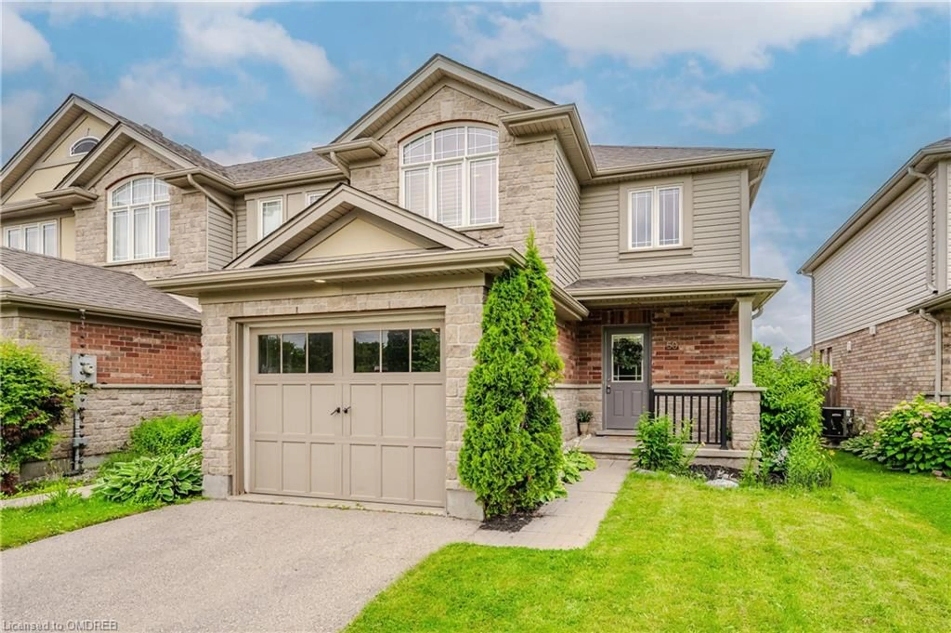105 Bard Blvd #52, Guelph, Ontario N1L 0E2
Contact us about this property
Highlights
Estimated ValueThis is the price Wahi expects this property to sell for.
The calculation is powered by our Instant Home Value Estimate, which uses current market and property price trends to estimate your home’s value with a 90% accuracy rate.$821,000*
Price/Sqft$527/sqft
Est. Mortgage$3,328/mth
Maintenance fees$150/mth
Tax Amount (2024)$4,408/yr
Days On Market22 days
Description
Gorgeous "Whole Lot" Townhome conveniently situated in the lovely community of Pine Ridge on the south end of Guelph. Entrance with high ceiling, hardwood flooring on main and second, an oversized living room with lots of natural sunlight, large kitchen with S/S appliances (less than 2 years old) and a very spacious dining area (perfect for entertaining) with a walk out to a private yard and detached garage. Laundry is conveniently located on the main floor. Second floor has 3 very spacious bedrooms, primary includes 4pc ensuite and walk in closet. All closets on 2nd floor have been upgraded. The lower level is unfinished (waiting for your finishing touches) with large windows, lots of light and cold room for additional storage. Furnace, A/C and water softener are owned. Maintenance fee cover common elements only. Property is considered Freehold! This gem is a must see! Conveniently located in a lovely community close to top rated elementary and primary schools, Guelph University, Hospital, parks, trails, public transit, shopping, movie theatre, minutes to 401 Hwy and much more! Excellent location!
Property Details
Interior
Features
Main Floor
Laundry
2.79 x 1.75Tile Floors
Kitchen
2.92 x 2.74Tile Floors
Living Room
3.86 x 7.42engineered hardwood / open concept
Dining Room
3.17 x 5.11sliding doors / tile floors
Exterior
Features
Parking
Garage spaces 1
Garage type -
Other parking spaces 1
Total parking spaces 2
Property History
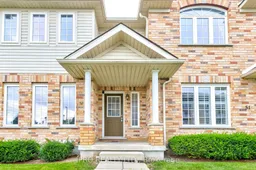 40
40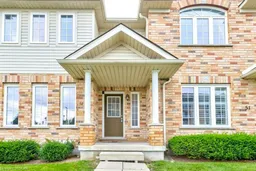 40
40Get up to 1% cashback when you buy your dream home with Wahi Cashback

A new way to buy a home that puts cash back in your pocket.
- Our in-house Realtors do more deals and bring that negotiating power into your corner
- We leverage technology to get you more insights, move faster and simplify the process
- Our digital business model means we pass the savings onto you, with up to 1% cashback on the purchase of your home
