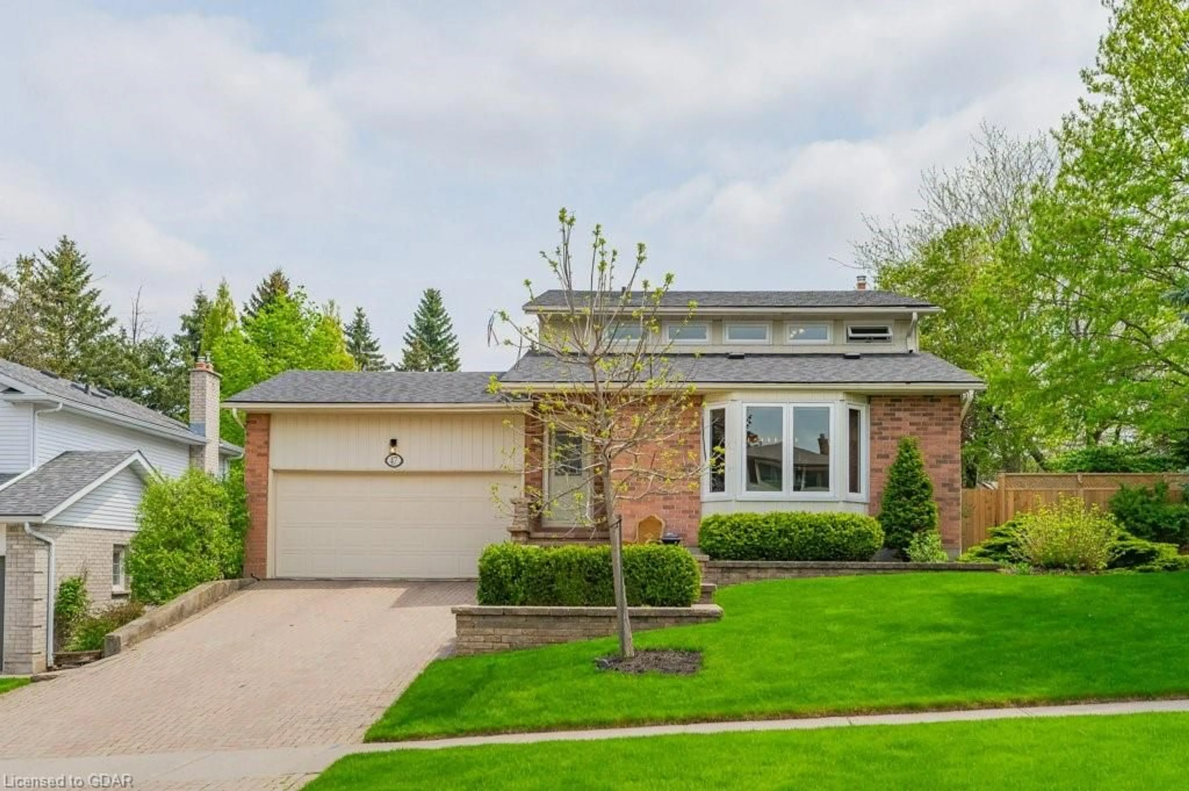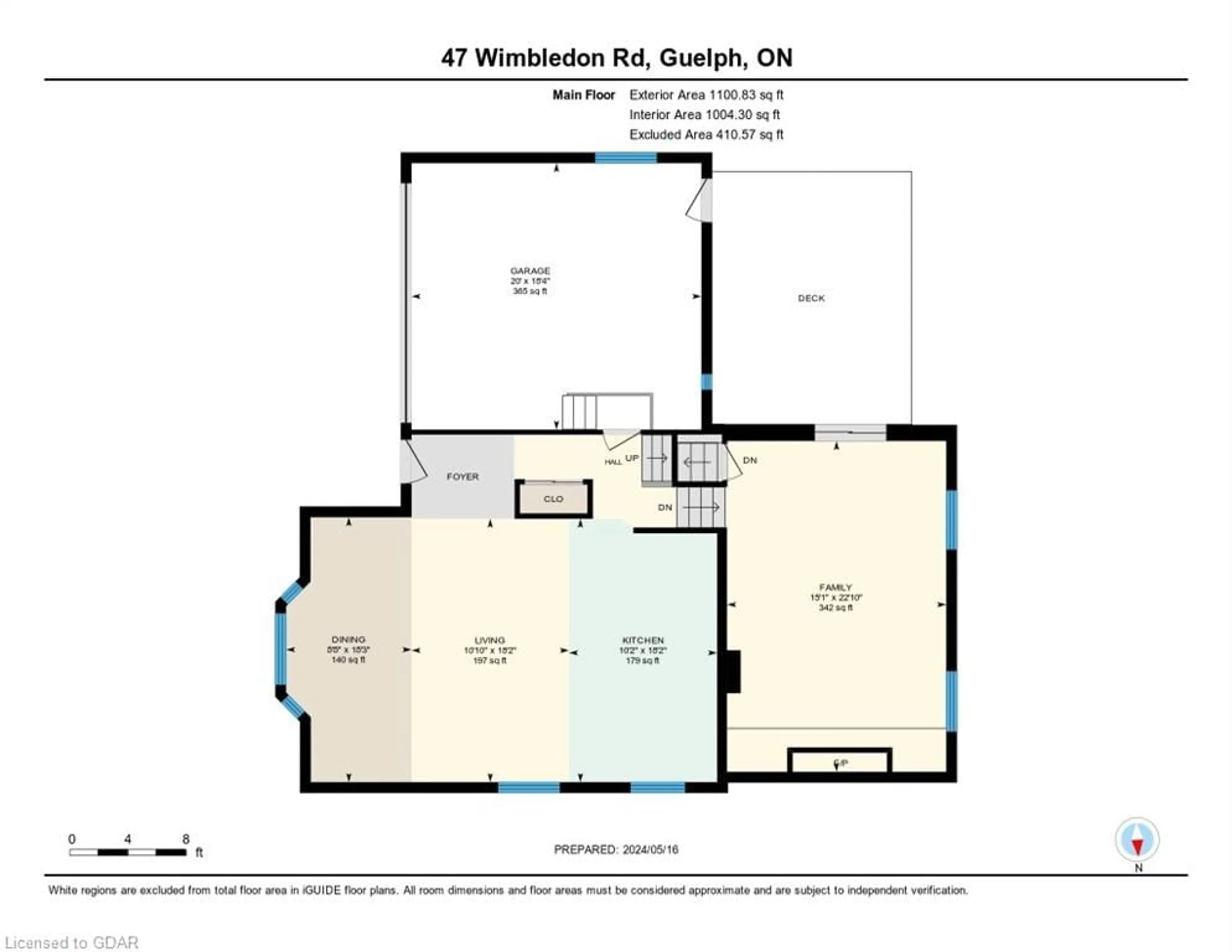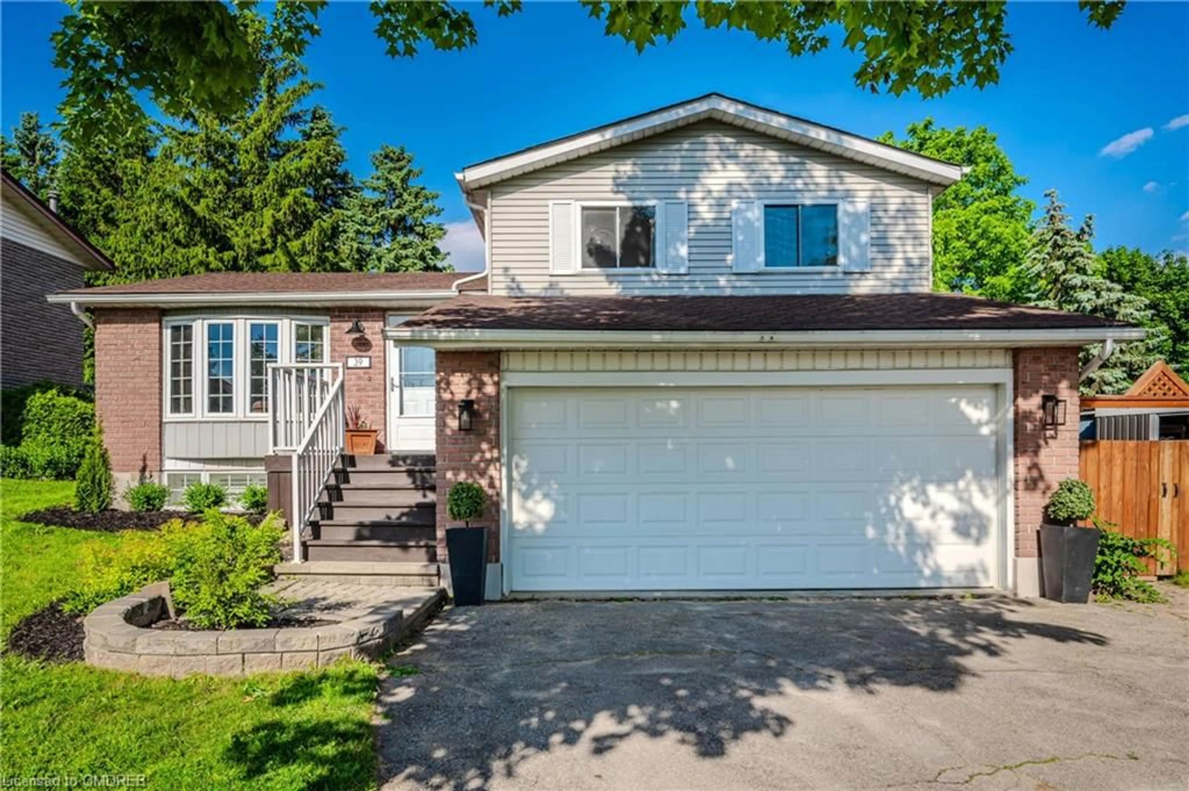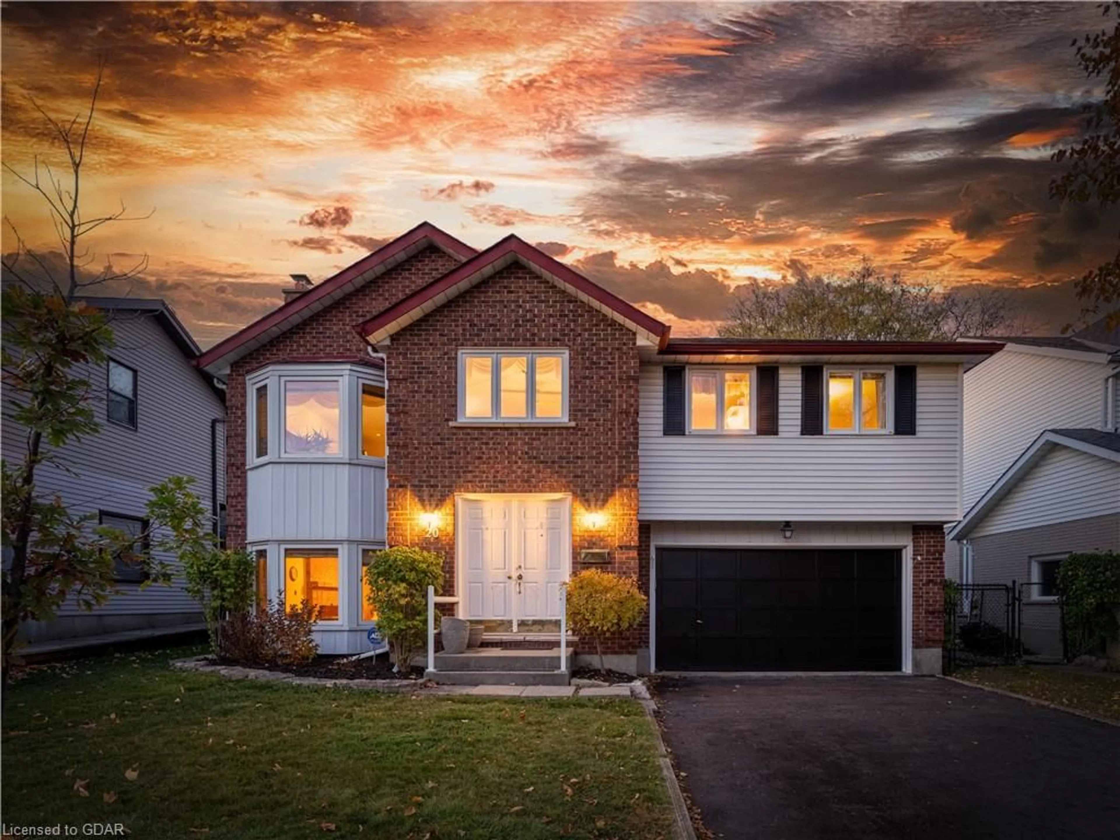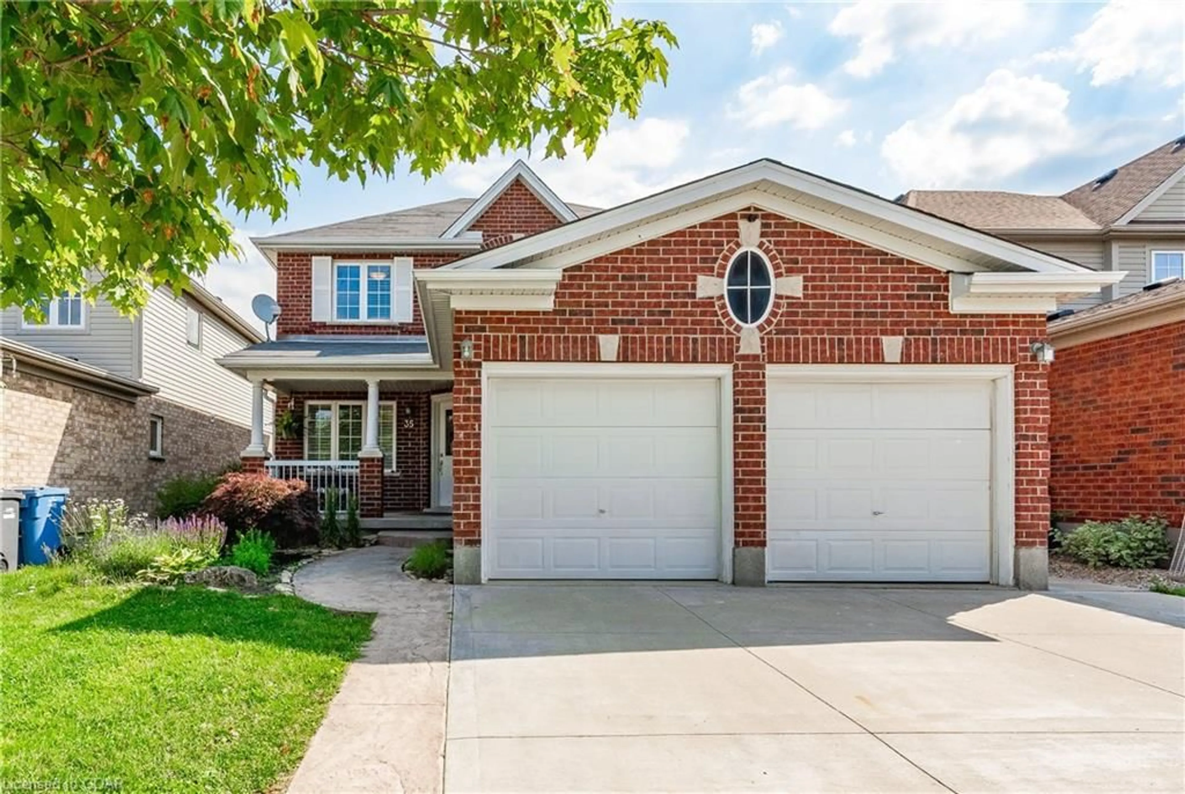47 Wimbledon Rd, Guelph, Ontario N1H 7R6
Contact us about this property
Highlights
Estimated ValueThis is the price Wahi expects this property to sell for.
The calculation is powered by our Instant Home Value Estimate, which uses current market and property price trends to estimate your home’s value with a 90% accuracy rate.$1,046,000*
Price/Sqft$515/sqft
Days On Market46 days
Est. Mortgage$5,368/mth
Tax Amount (2024)$5,617/yr
Description
Outgrowing your current home or feeling like you're all living on top of each other? 47 Wimbledon offers almost 2500 sqft of living space and a layout made for busy families. Set on a quiet, family-friendly street in Guelph's desirable Sugarbush neighbourhood, this updated gem is waiting for a new family. Renovated in 2024 with gorgeous white oak flooring throughout and open concept kitchen/living/dining area that will take your breath away. The show stopping kitchen, with it's double wall ovens, microwave drawer, large island, granite, pantry and garbage drawers was professionally designed and meticulously crafted. The versatile space, currently set up as a living room, could be a play area for the littles or space for a desk. The bright dining room, with it's cathedral ceiling, will almost fit the Duggar family it's so big. Many nights will be spent in the large family room, with it's cozy electric fireplace and view of the backyard. Up the new (2023) oak stairs, two large bedrooms and a renovated 4-pc bath await your children. The primary suite can be found on it's own level that is close, but offers a little more privacy. With a king-sized room, walk in closet and renovated 3-pc bath (2012), there is little reason to want to go anywhere else in the house! The basement offers 440 more space, with a rec room/exercise room, an office, a 3-pc bath, storage and laundry (2023). Outside, the fully fenced private yard has lots of space to play, beautiful gardens, a lounge deck and a BBQ deck with convenient storage underneath. The double garage has even more storage and the interlock driveway has parking for 2. The roof, furnace and water softener have also been updated within the last 7 years. Walking distance to schools, trails, groceries, shopping and quick highway access allows you to get to practices on time. Come and see if this is your family's new home.
Property Details
Interior
Features
Basement Floor
Storage
3.58 x 2.26Utility Room
2.41 x 1.30Den
5.49 x 3.15Laundry
2.62 x 1.70Exterior
Features
Parking
Garage spaces 2
Garage type -
Other parking spaces 2
Total parking spaces 4
Property History
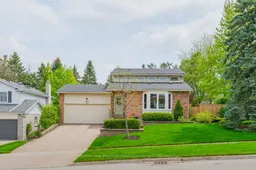 40
40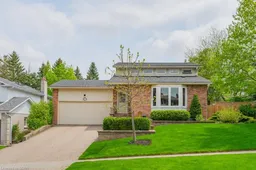 50
50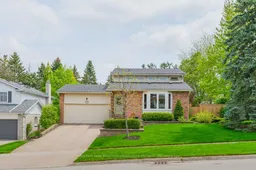 40
40Get up to 1% cashback when you buy your dream home with Wahi Cashback

A new way to buy a home that puts cash back in your pocket.
- Our in-house Realtors do more deals and bring that negotiating power into your corner
- We leverage technology to get you more insights, move faster and simplify the process
- Our digital business model means we pass the savings onto you, with up to 1% cashback on the purchase of your home
