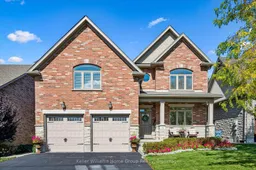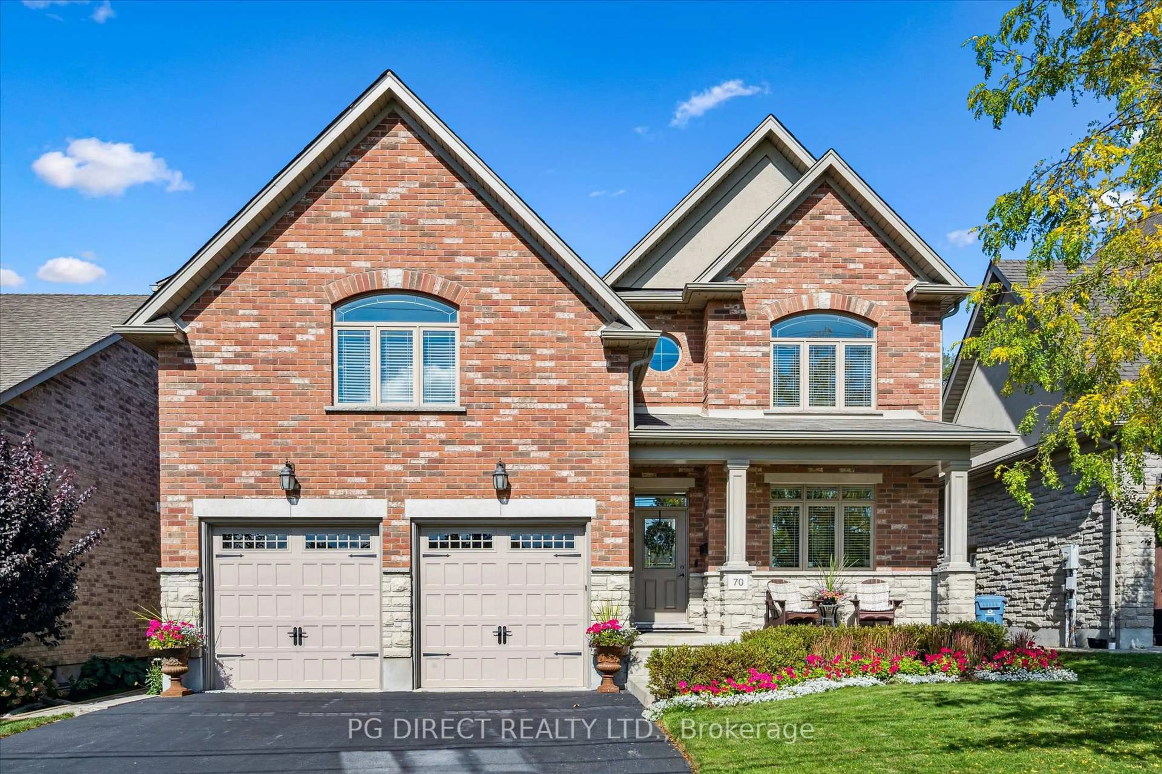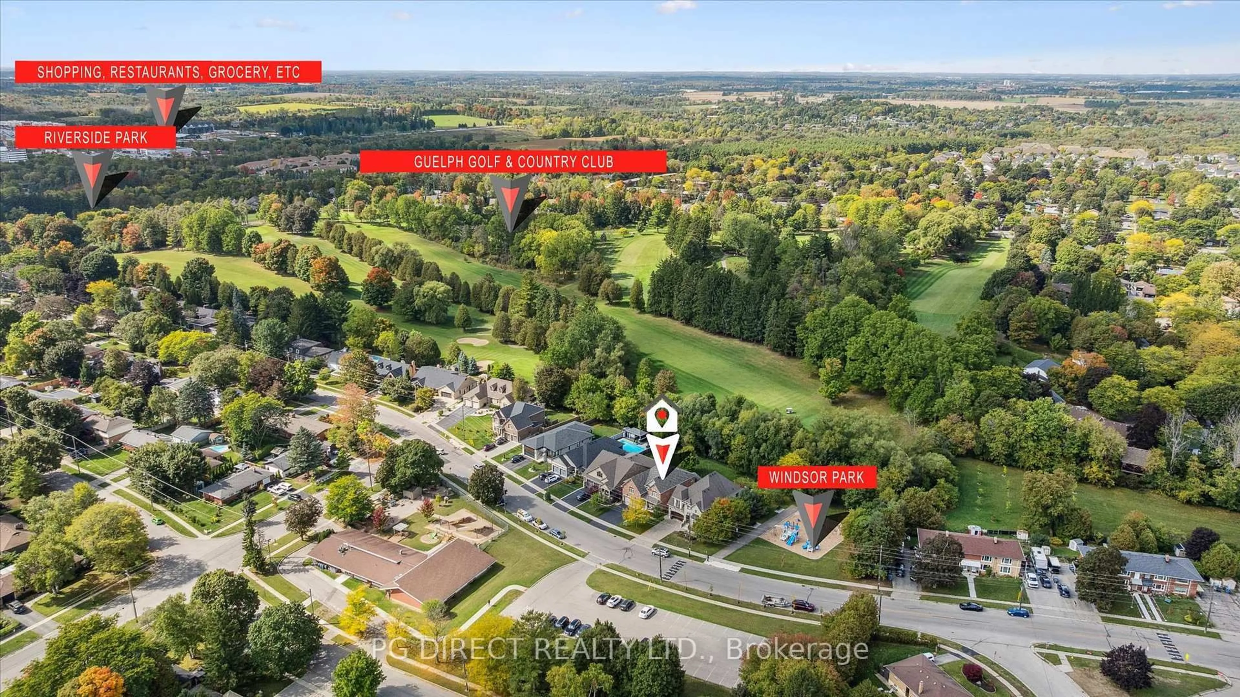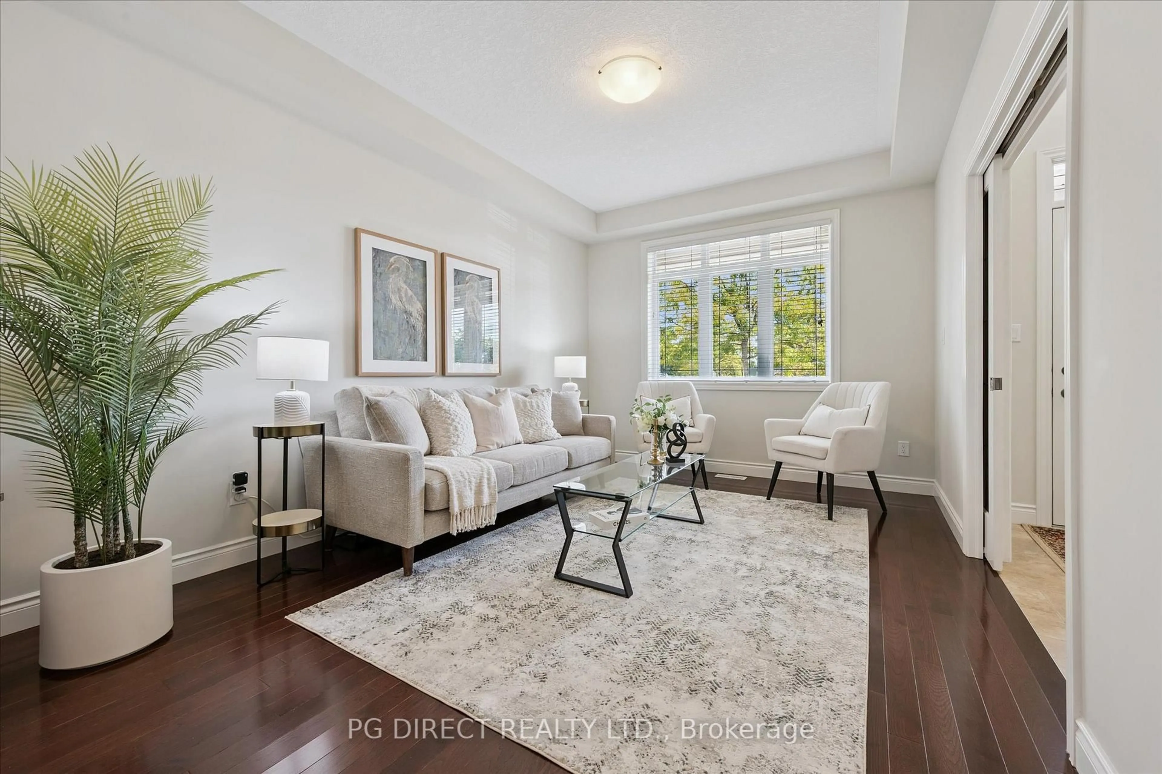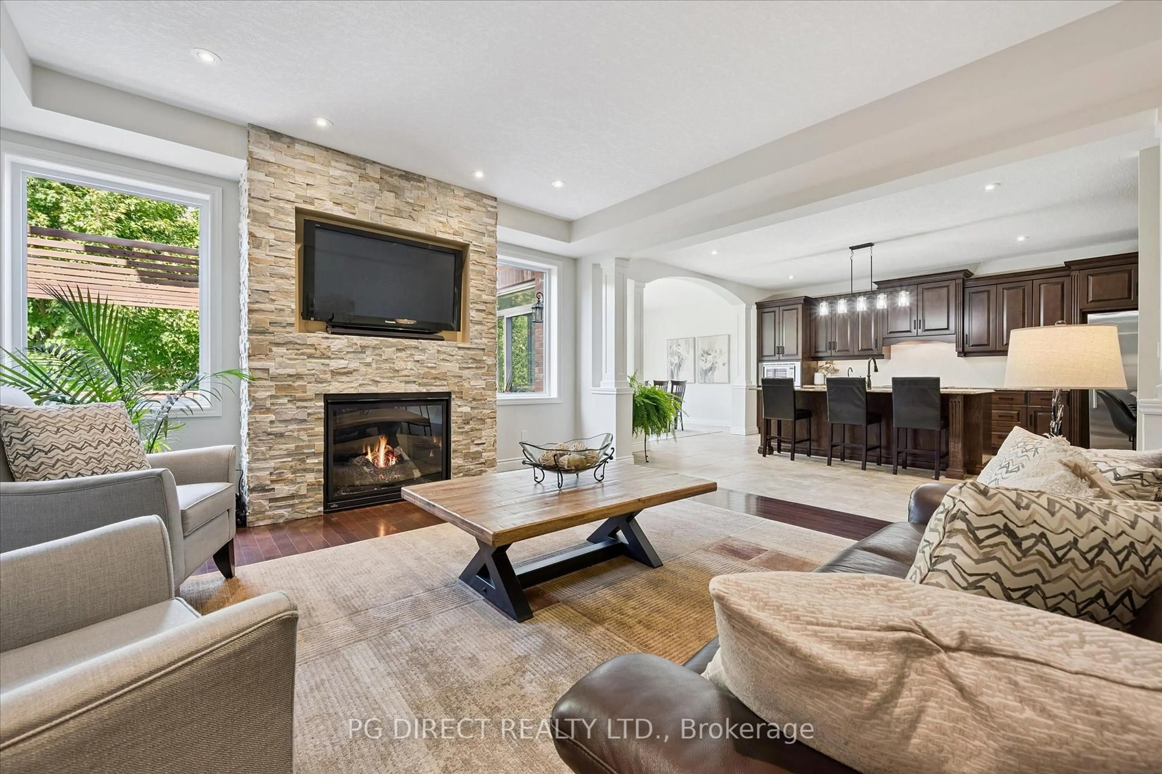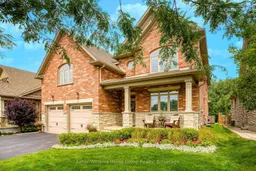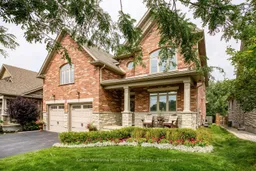70 Waverley Dr, Guelph, Ontario N1E 6C8
Contact us about this property
Highlights
Estimated valueThis is the price Wahi expects this property to sell for.
The calculation is powered by our Instant Home Value Estimate, which uses current market and property price trends to estimate your home’s value with a 90% accuracy rate.Not available
Price/Sqft$425/sqft
Monthly cost
Open Calculator
Description
Visit REALTOR website for additional information. Luxury, lifestyle, and flexibility define this exceptional 4,800 sq. ft. custom-built home in the prestigious Riverside Park neighborhood, backing onto the Guelph Golf & Country Club. With 5 bedrooms and 5 bathrooms, mature trees, and tranquil views, this rare offering delivers privacy, space, and everyday elegance in one of the city's most sought-after settings. Designed for family living and entertaining, the main floor features 9-foot ceilings, porcelain tile, and rich hardwood flooring throughout. The chef's kitchen flows into a welcoming family room with a stone fireplace, while the dining area is framed by cathedral windows capturing golf course views. Step outside to the custom cedar deck, where indoor and outdoor living blend effortlessly perfect for summer gatherings, quiet mornings, or family celebrations. Versatility sets this home apart. A mid-level legal one-bedroom in-law suite includes its own sitting room, kitchen, bedroom, and bath-ideal for extended family, guests, or added income potential. Upstairs, two generous bedrooms and a full bath complement the expansive primary suite, complete with two walk-in closets, a Juliette balcony, and treetop views. The spa-inspired ensuite offers a soaker tub, glass shower, double sinks, and Cambria quartz countertops filled with natural light. The fully finished lower level adds 1,300 sq. ft. of bright living space, including another bedroom, bathroom, storage, and a large entertainment area with a second fireplace. A side entrance enhances flexibility for family or rental use. An extra-deep double garage and parking for four more vehicles complete this exceptional lifestyle opportunity-an inviting home designed to grow with your family.
Property Details
Interior
Features
Main Floor
Foyer
2.77 x 1.69Family
5.23 x 4.92Dining
4.92 x 3.08Kitchen
5.23 x 4.92Exterior
Features
Parking
Garage spaces 2
Garage type Attached
Other parking spaces 4
Total parking spaces 6
Property History
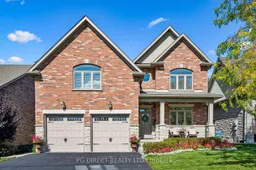 20
20