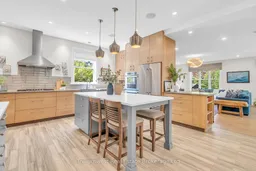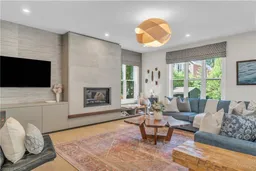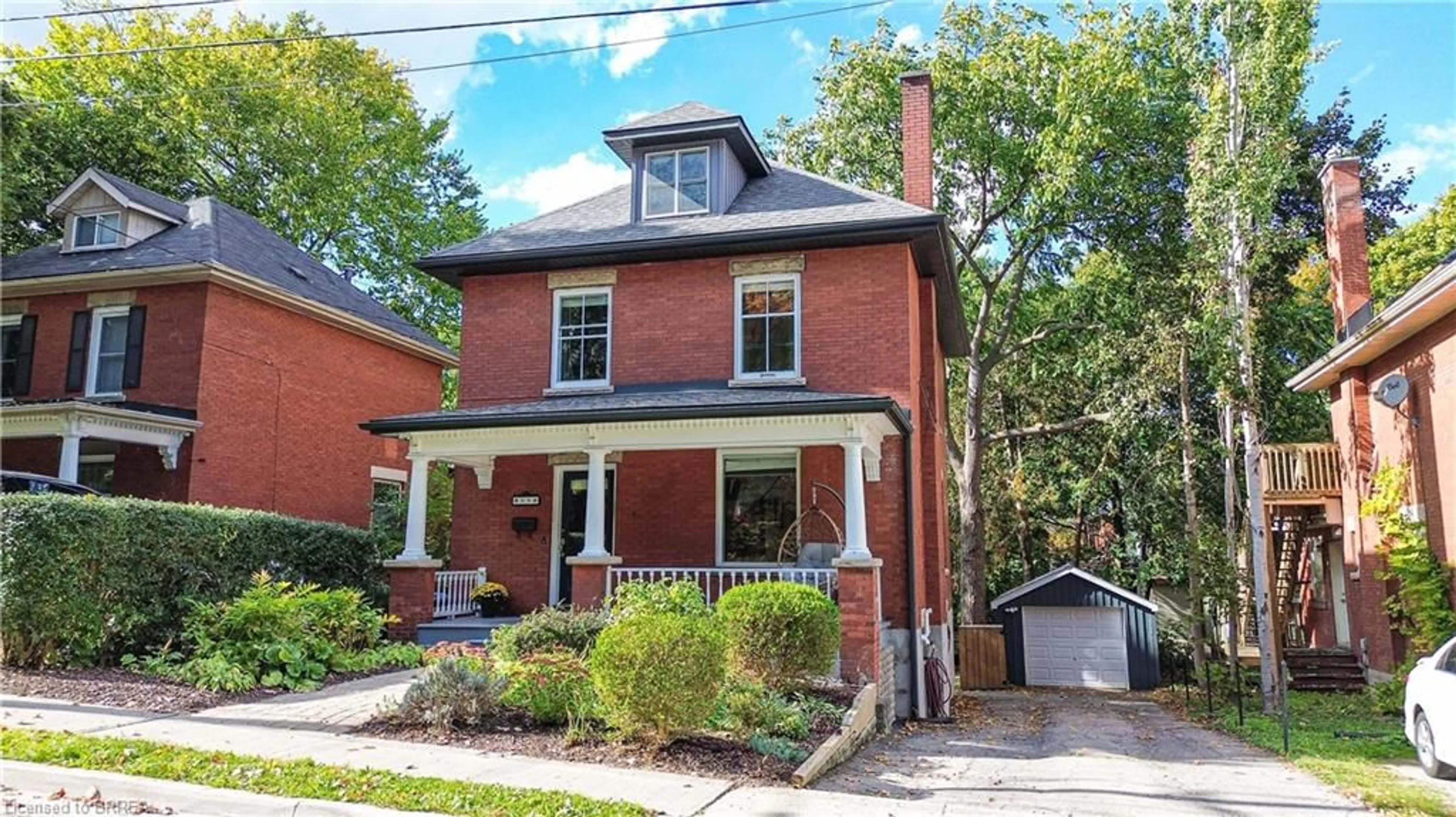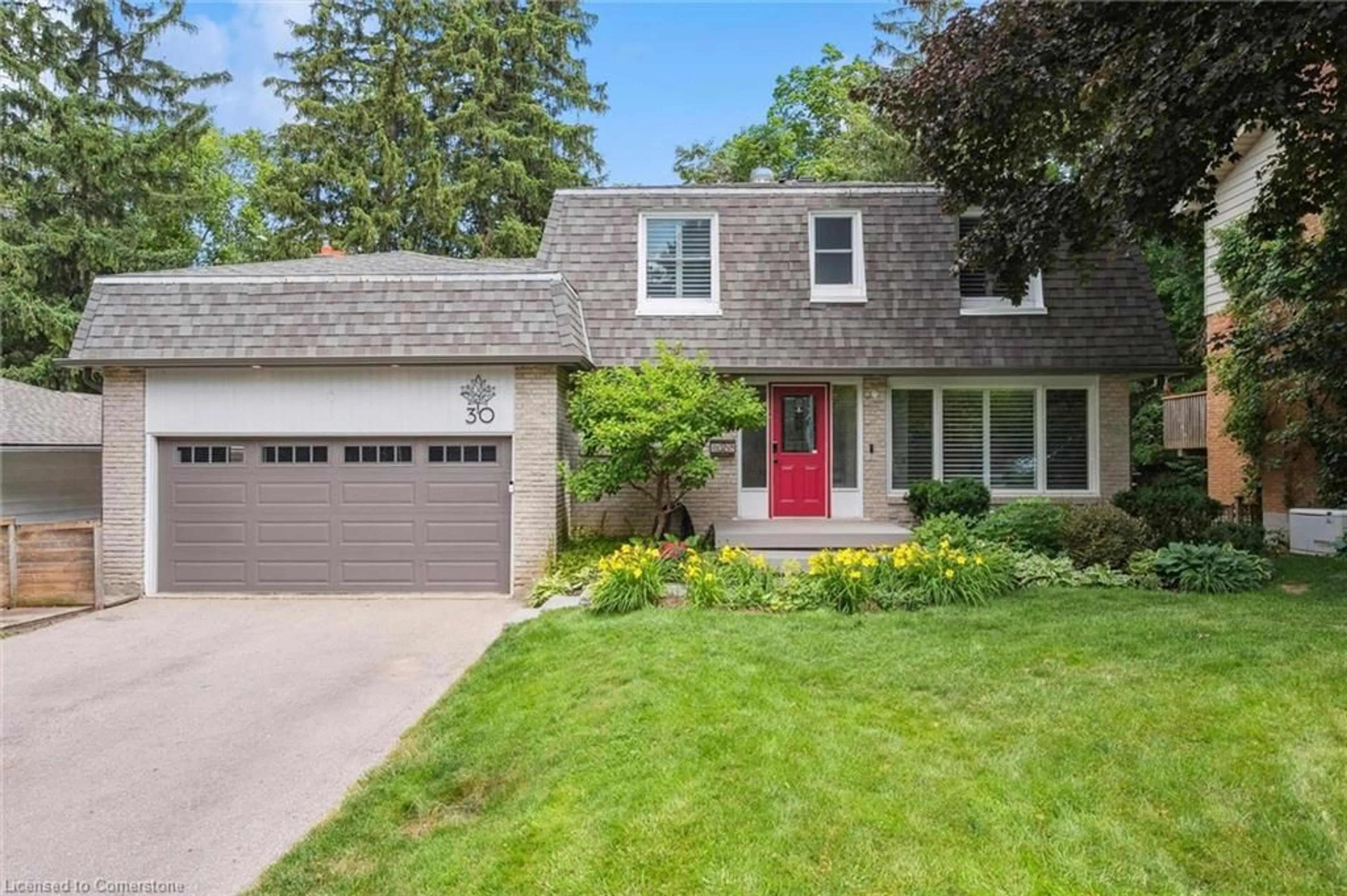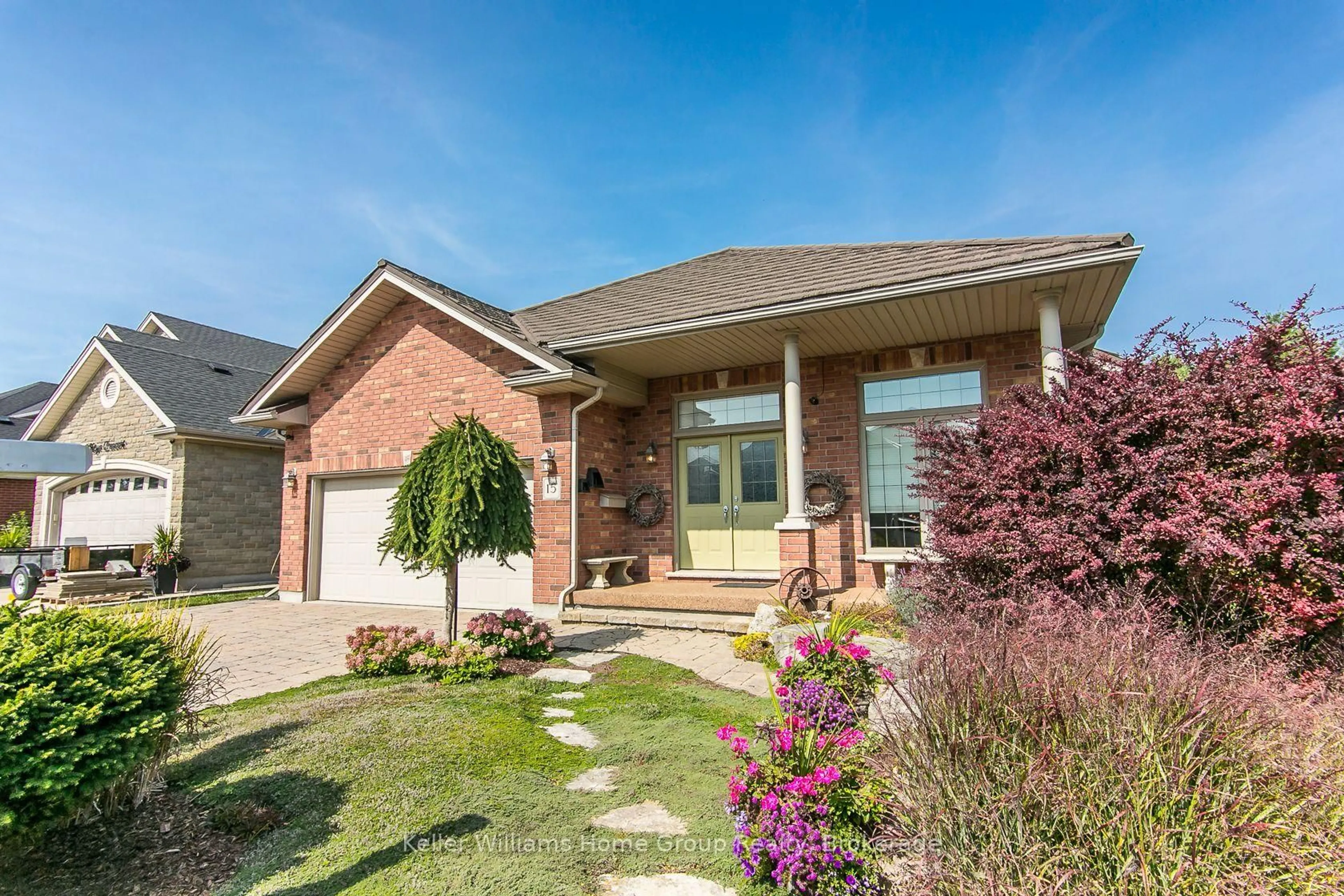This is a one-of-a-kind century home in the heart of Guelphs Exhibition Park. The home has been fully and beautifully renovated to keep all the old charm while providing modern convenience. Inside this 4-bedroom, 3-Bathroom home you will notice everything has been done. The 20' X 28' two story addition, with a finished basement, has added an expansive living room streaming with light from the large windows that wrap the room, along with a gorgeous feature wall with custom cabinetry and a cozy gas fireplace for those cooler nights that are coming. The primary bedroom above has everything you need to unwind including a 5pc ensuite, including soaker tub, double vanity and your own walk-in closet. The basement portion has created a flex space for workouts, games room, or whatever you need, complete with sound reduction properties for any musicians or rambunctious gamers. An upgrade you rarely see, but will definitely feel, is the in-floor, zone controlled hydronic heat throughout providing a complete uniform warmth in your home without any cold spots, while also providing a cleaner superior air quality. The list of all that was done is extensive, but a few highlights include a custom kitchen with a large island designed and built by a local cabinet maker complete with dual ovens and two sinks for the chefs. All new electrical, plumbing and insulation. All new bathrooms, engineered hardwood flooring, new windows, even the original baseboard has been recreated! It goes on and on .. Outside, enjoy saying hi to neighbours sitting on your front porch, and surrounded by the orchestra of beautiful flowers, and trees that have been lovingly chosen and arranged to bloom at all times of the season. Enjoy gatherings together under the pergola and rest easy as there has been extensive landscaping to ensure proper drainage around the home and an automated irrigation system for a helping hand. All this, steps from EX Park! You have to see this place to appreciate what's been done!
Inclusions: Refrigerator, Stove, Built-in Ovens, Dishwasher, Hood Range, Clothes Washer, Clothes Dryer. TV wall mounts
