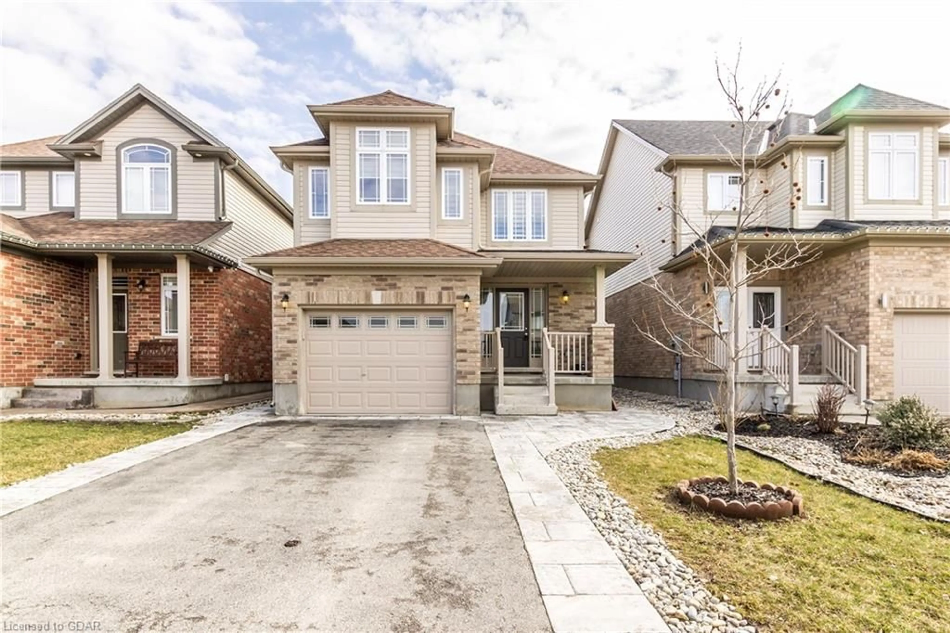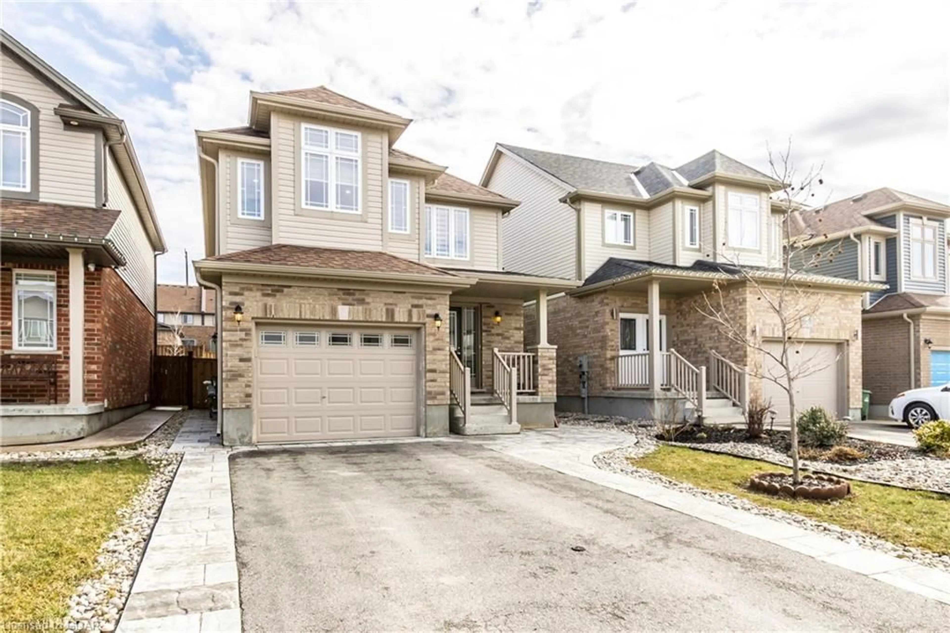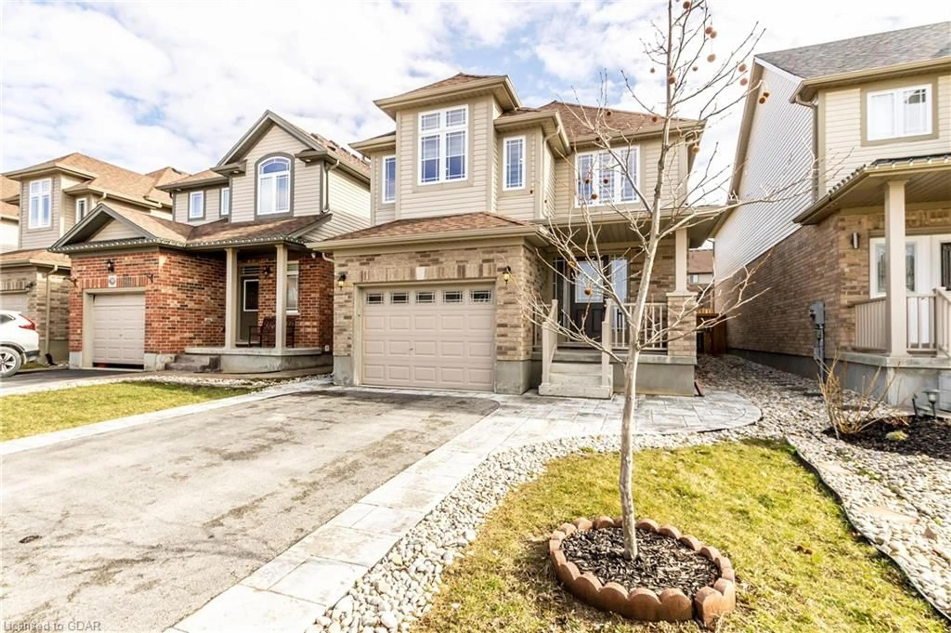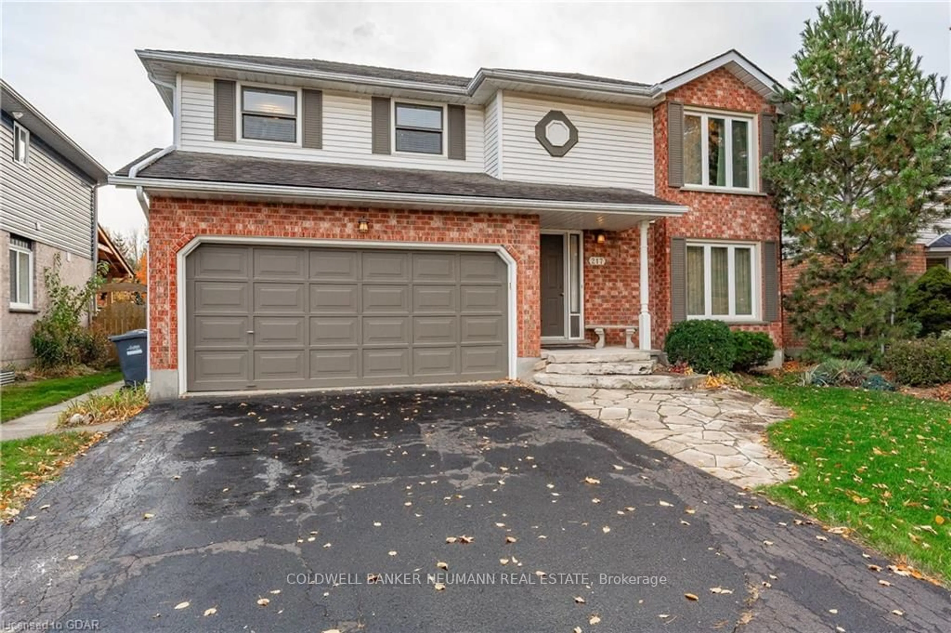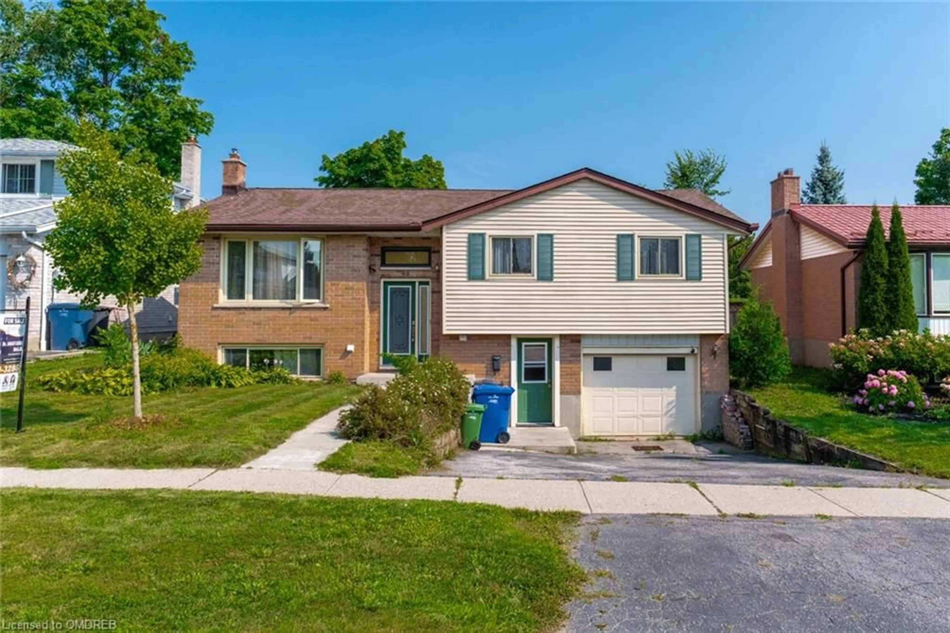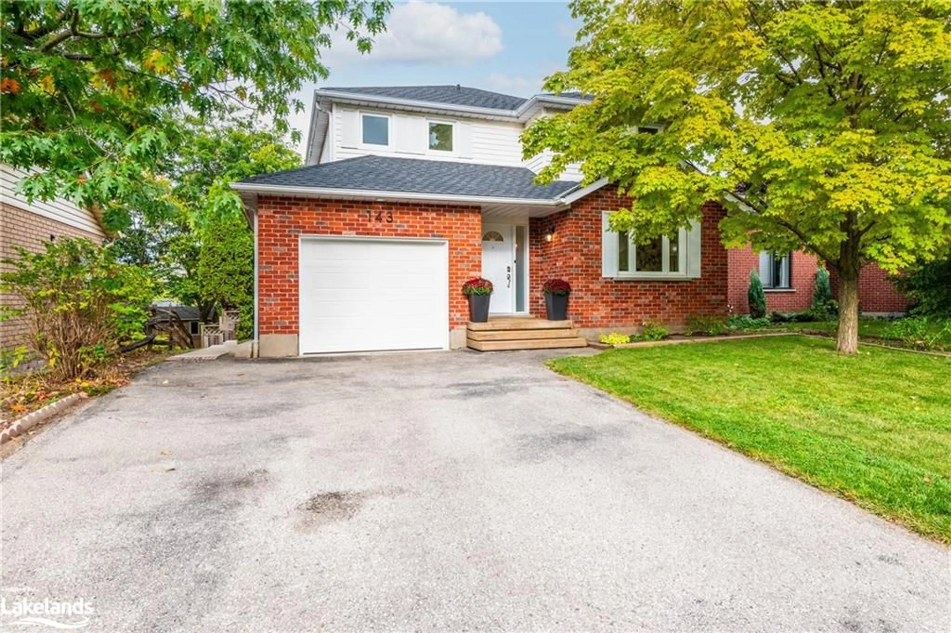7 Goldenview Dr, Guelph, Ontario N1E 0M6
Contact us about this property
Highlights
Estimated ValueThis is the price Wahi expects this property to sell for.
The calculation is powered by our Instant Home Value Estimate, which uses current market and property price trends to estimate your home’s value with a 90% accuracy rate.Not available
Price/Sqft$510/sqft
Est. Mortgage$4,294/mo
Tax Amount (2024)$6,163/yr
Days On Market51 days
Description
Welcome to 7 Goldenview Dr!!! This spacious 1960 sqft, 3 bedroom family home situated in a quiet neighbourhood! Upon entering a large foyer, where you’ll notice the great open concept layout of the main floor. Stunning eat-in kitchen. Open to the bright & airy living room featuring gleaming laminate floors, ample pot lighting, a huge window and sliding doors leading to your lovely fully fenced backyard. A convenient twopiece powder room completes this level. Upstairs you’ll find a huge master bedroom featuring a walk-in closet and 3 piece ensuite. There are 2 other generously sized bedrooms with ample closet space and a 4 piece main bathroom and large family room. The unspoiled basement is awaiting your design ideas to finish to your specific needs. This home is located in a quiet family friendly neighbourhood. Walking distance to all the beautiful trails that lead to Guelph Lake. Ideal if you enjoy nature or have a dog. Down the street from Wilson Farm Park. A short drive to a Smart Centre offering a Walmart, Home Sense, Canadian Tire, restaurants, banks & much more!
Property Details
Interior
Features
Main Floor
Dining Room
3.66 x 3.45Kitchen
3.66 x 3.02Living Room
3.53 x 6.50Bathroom
2-Piece
Exterior
Features
Parking
Garage spaces 1
Garage type -
Other parking spaces 4
Total parking spaces 5
Property History
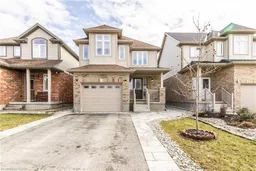 31
31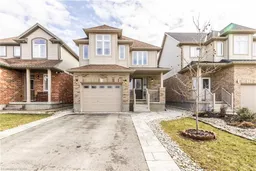 31
31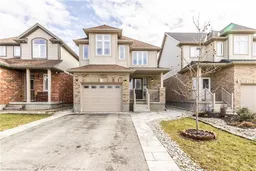 31
31Get up to 1% cashback when you buy your dream home with Wahi Cashback

A new way to buy a home that puts cash back in your pocket.
- Our in-house Realtors do more deals and bring that negotiating power into your corner
- We leverage technology to get you more insights, move faster and simplify the process
- Our digital business model means we pass the savings onto you, with up to 1% cashback on the purchase of your home
