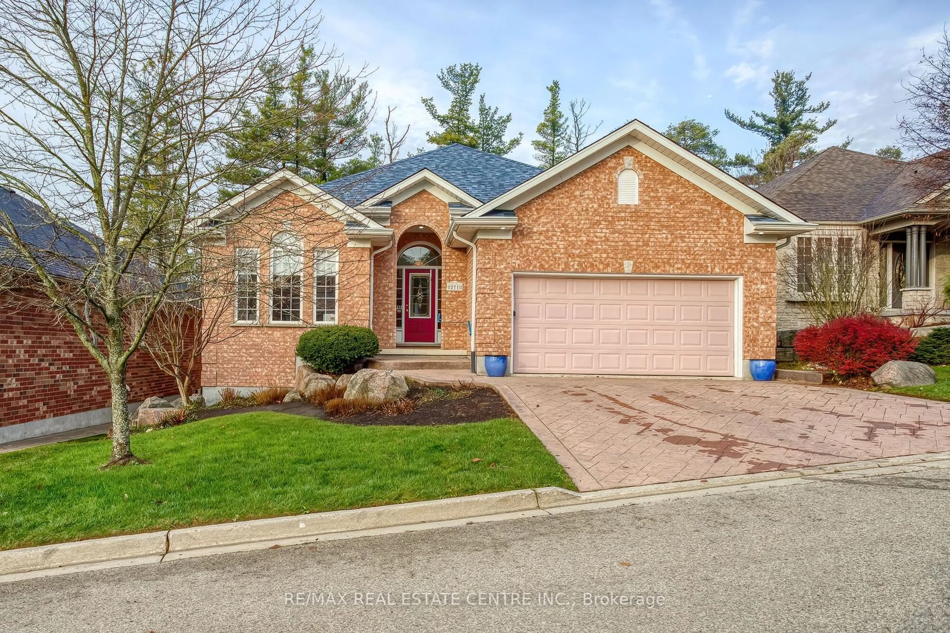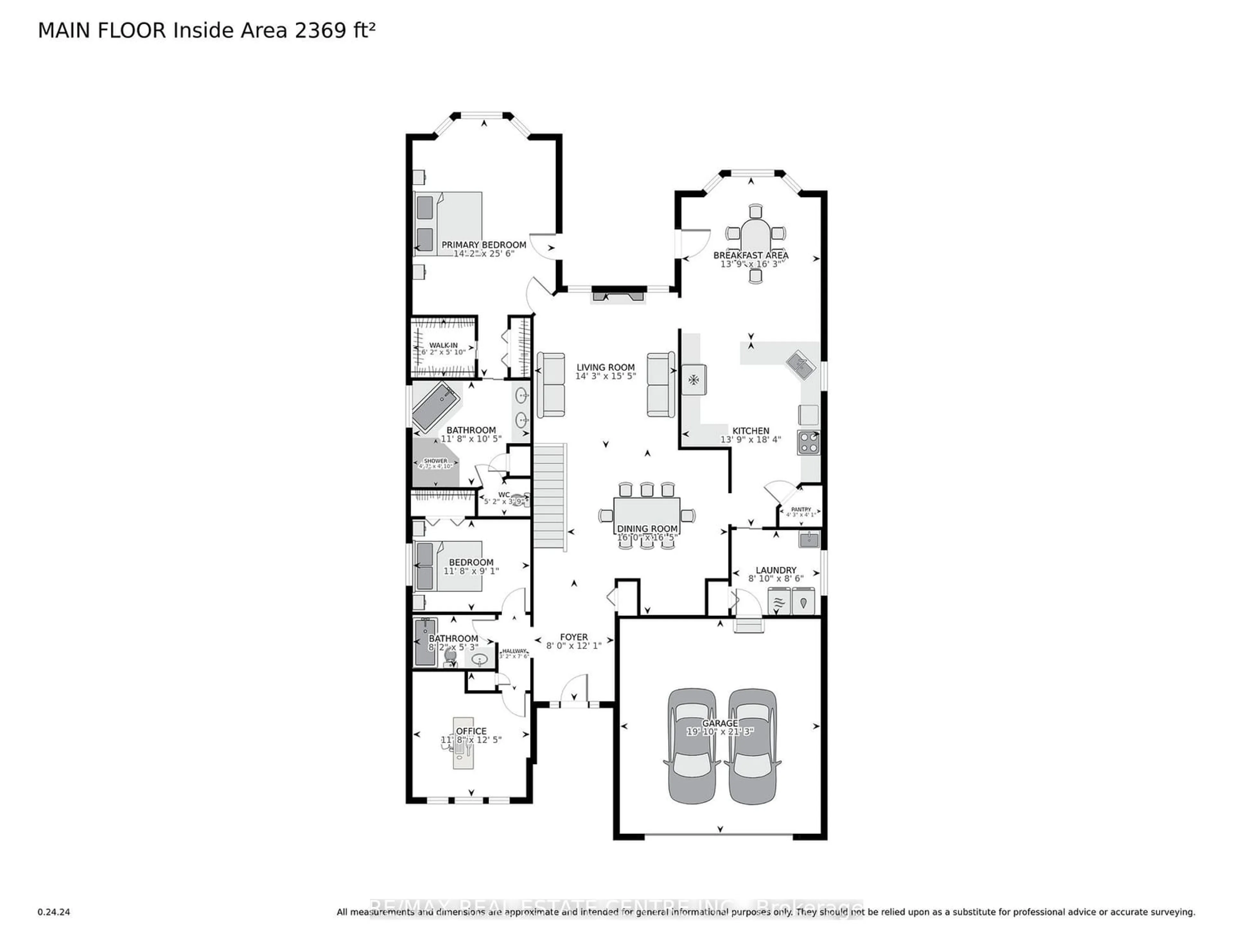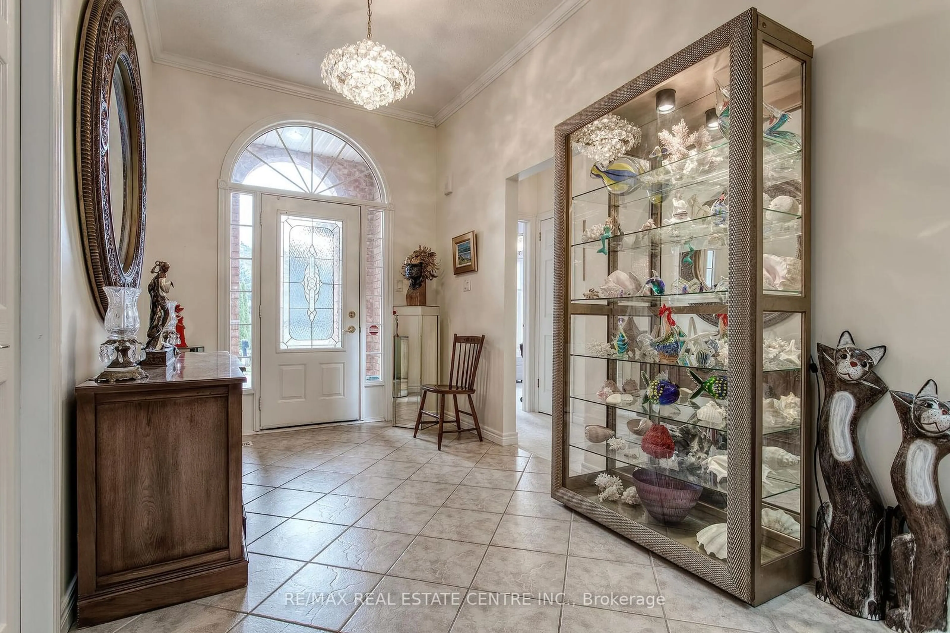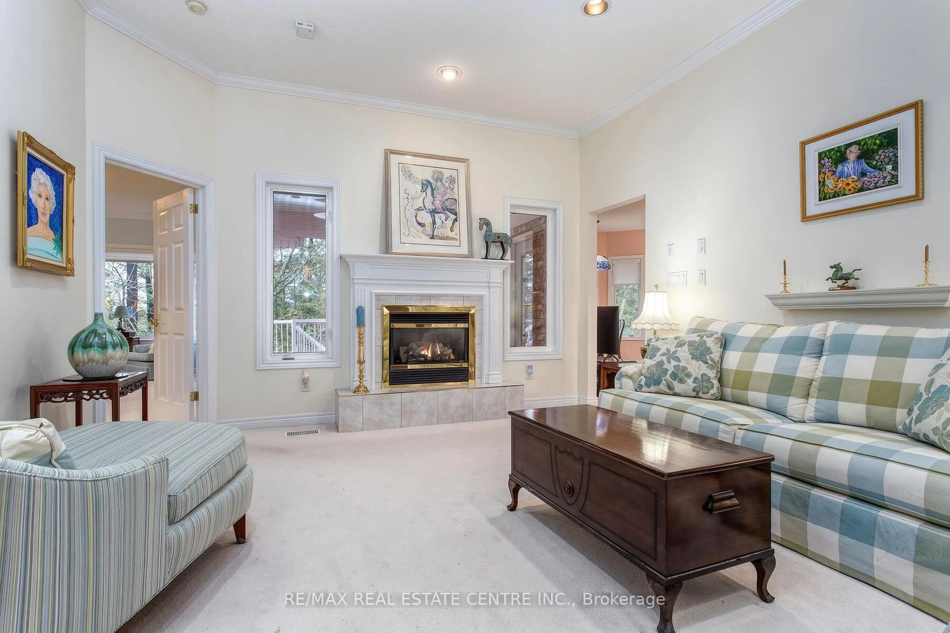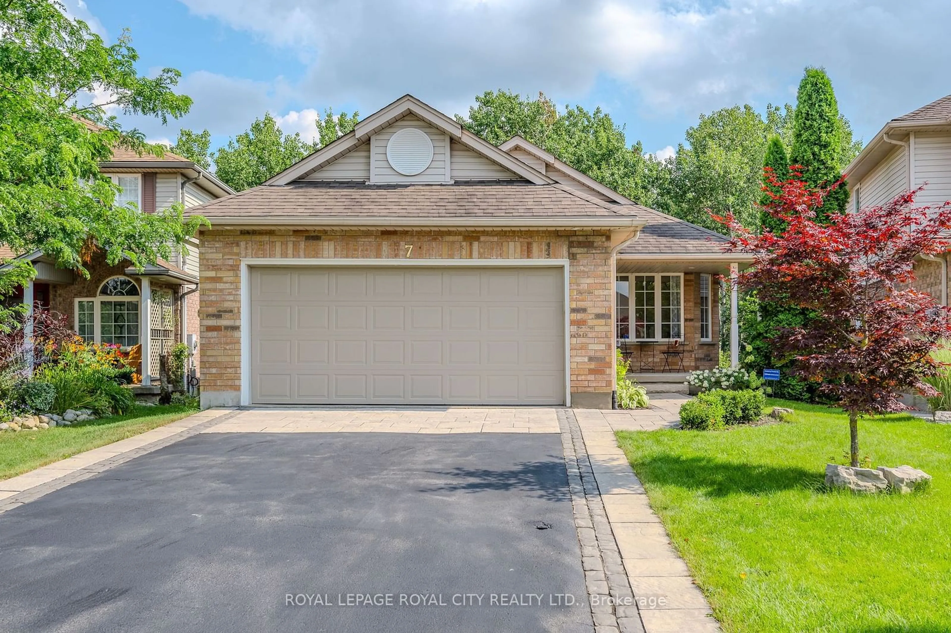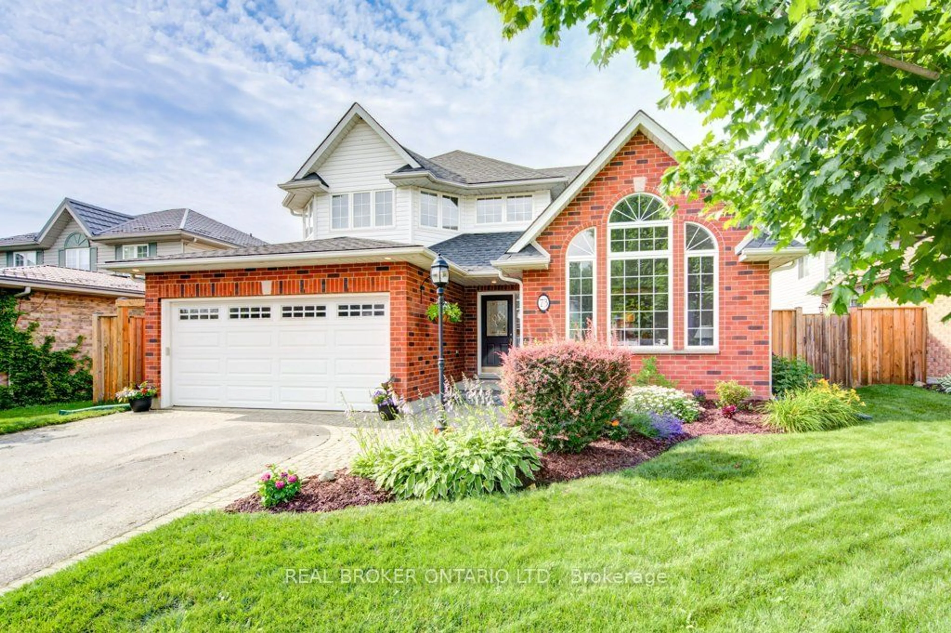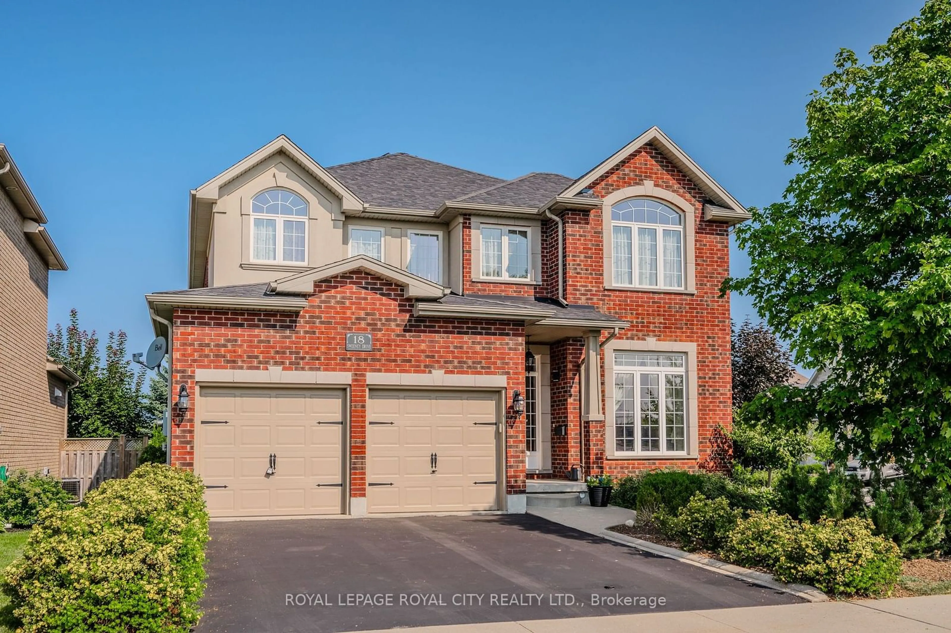271 Riverview Pl, Guelph, Ontario N1E 7G9
Contact us about this property
Highlights
Estimated ValueThis is the price Wahi expects this property to sell for.
The calculation is powered by our Instant Home Value Estimate, which uses current market and property price trends to estimate your home’s value with a 90% accuracy rate.Not available
Price/Sqft-
Est. Mortgage$5,922/mo
Tax Amount (2024)$8,722/yr
Days On Market41 days
Description
Welcome to 271 Riverview Place, where luxury is nestled in between the Guelph Country Club and beautiful Riverside Park. With just 22 homes in this idyllic location, it is just steps to either the park or the golf club, and yet is close to shopping, trails and transit, as well as downtown Guelph. This special home showcases 6 bedrooms (3 on the main floor and 3 in the walk-out basement), a spectacular theatre room, and an open concept living/dining room. A large eat-in kitchen includes a walk-in pantry, and a walk-out to the covered deck with BBQ hook up and ravine view. The master bedroom features a second walk-out to the deck, a large ensuite and ample closet space. The main level has an additional 2 bedrooms, a 4 piece bath, laundry and access to a double car garage. The lower level boasts a fabulous 7 seat theatre and wet bar, 3 large bedrooms that can also serve as exercise / craft or office, a 3 piece bath and a walk-out to a spacious patio. A secret entrance to the utility and cold rooms all make for sensational lower level living. Snow removal and landscape maintenance are included in the small monthly fee.
Property Details
Interior
Features
Ground Floor
Living
4.72 x 4.36Broadloom / Gas Fireplace / O/Looks Ravine
Dining
5.03 x 4.88Open Concept / Skylight / Broadloom
Kitchen
9.45 x 4.88Eat-In Kitchen / Pantry / Walk-Out
Prim Bdrm
7.80 x 4.335 Pc Ensuite / O/Looks Ravine / W/I Closet
Exterior
Parking
Garage spaces 2
Garage type Attached
Other parking spaces 2
Total parking spaces 4
Get up to 0.5% cashback when you buy your dream home with Wahi Cashback

A new way to buy a home that puts cash back in your pocket.
- Our in-house Realtors do more deals and bring that negotiating power into your corner
- We leverage technology to get you more insights, move faster and simplify the process
- Our digital business model means we pass the savings onto you, with up to 0.5% cashback on the purchase of your home
